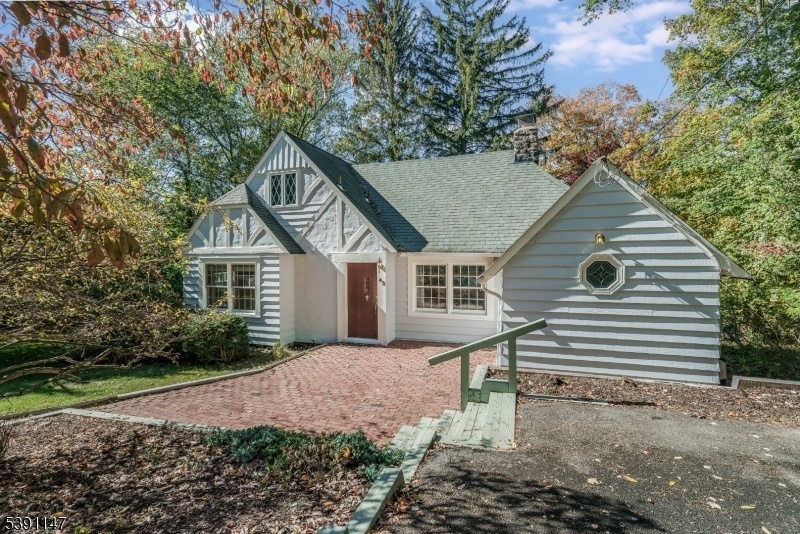43 Hilltop Trl
Sparta Twp, NJ 07871





























Price: $350,000
GSMLS: 3992483Type: Single Family
Style: Lakestyle
Beds: 3
Baths: 1 Full & 1 Half
Garage: No
Year Built: 1940
Acres: 0.26
Property Tax: $9,051
Description
Wonderful Opportunity For Every Level Of A Home Purchase To Own An Original Lake Mohawk Crane Lakestyle! Step Into Timeless Charm With This Authentic Crane Home Showcasing Its Original Character Throughout W/ Featured Beamed Ceilings & Moldings, A Stunning Masonry Stone Wood-burning Fireplace, And Rich Original Hardwood Floors. The Inviting Sunroom Offers Generous Space For Relaxing Or Entertaining, While The Updated Galley Kitchen Features Granite Countertops And A Cozy Breakfast Nook. Two Bedrooms And A Full Bath Are Conveniently Located On The Main Level. The Charming Second-floor Loft, Complete With A Half Bath, Provides The Perfect Spot For A Bedroom, Office, Or Creative Retreat. The Finished Lower Level Includes Additional Living Space And A Utility Room For Added Functionality. Recently Converted To Natural Gas With A Brand-new Furnace, This Home Blends Classic Style With Comfort. Step Outside To The Expansive Rear Deck Overlooking The Beautiful Property, Which Lends Itself To Future Expansion Which Is Rare In Lake Mohawk Ideally Situated Next To The Newly Revitalized Lakeview Hilltop Park. A Walkable Location To Beaches And The Hustle And Bustle Of Lake Mohawk Plaza. This Rare Crane Lakestyle Home Offers Endless Possibilities To Reinvent While Preserving Its Signature Lake Mohawk Character. One Time Application Fee $5500 With Additional 1% For Sale Price Over $500k.
Rooms Sizes
Kitchen:
15x11 First
Dining Room:
n/a
Living Room:
n/a
Family Room:
20x16 First
Den:
First
Bedroom 1:
12x10 First
Bedroom 2:
19x11 First
Bedroom 3:
16x15 Second
Bedroom 4:
n/a
Room Levels
Basement:
Outside Entrance, Rec Room, Utility Room
Ground:
n/a
Level 1:
2 Bedrooms, Bath Main, Family Room, Kitchen, Sunroom
Level 2:
Bath(s) Other, Loft
Level 3:
n/a
Level Other:
n/a
Room Features
Kitchen:
Eat-In Kitchen, Galley Type
Dining Room:
n/a
Master Bedroom:
n/a
Bath:
n/a
Interior Features
Square Foot:
n/a
Year Renovated:
n/a
Basement:
Yes - Finished-Partially
Full Baths:
1
Half Baths:
1
Appliances:
Carbon Monoxide Detector, Dishwasher, Microwave Oven, Range/Oven-Electric
Flooring:
Carpeting, Tile, Vinyl-Linoleum, Wood
Fireplaces:
1
Fireplace:
Family Room, Wood Burning
Interior:
CeilBeam,CODetect,SmokeDet,TubShowr
Exterior Features
Garage Space:
No
Garage:
n/a
Driveway:
Blacktop
Roof:
Asphalt Shingle
Exterior:
Wood
Swimming Pool:
No
Pool:
n/a
Utilities
Heating System:
Baseboard - Hotwater
Heating Source:
Gas-Natural
Cooling:
Ceiling Fan
Water Heater:
Electric
Water:
Public Water
Sewer:
Septic
Services:
Cable TV Available, Garbage Extra Charge
Lot Features
Acres:
0.26
Lot Dimensions:
90X114 LMCC
Lot Features:
Level Lot, Wooded Lot
School Information
Elementary:
SPARTA
Middle:
SPARTA
High School:
SPARTA
Community Information
County:
Sussex
Town:
Sparta Twp.
Neighborhood:
Lake Mohawk
Application Fee:
$5,500
Association Fee:
$2,700 - Annually
Fee Includes:
n/a
Amenities:
Billiards Room, Boats - Gas Powered Allowed, Club House, Jogging/Biking Path, Lake Privileges, Playground
Pets:
Yes
Financial Considerations
List Price:
$350,000
Tax Amount:
$9,051
Land Assessment:
$125,400
Build. Assessment:
$126,800
Total Assessment:
$252,200
Tax Rate:
3.59
Tax Year:
2024
Ownership Type:
Fee Simple
Listing Information
MLS ID:
3992483
List Date:
10-14-2025
Days On Market:
0
Listing Broker:
WEICHERT REALTORS
Listing Agent:





























Request More Information
Shawn and Diane Fox
RE/MAX American Dream
3108 Route 10 West
Denville, NJ 07834
Call: (973) 277-7853
Web: DrakesvilleCondos.com

