204 Winetka Rd
Vernon Twp, NJ 07422
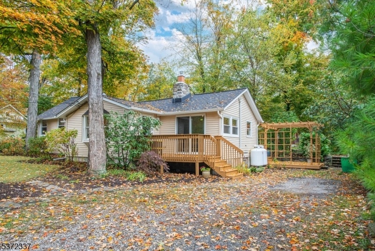
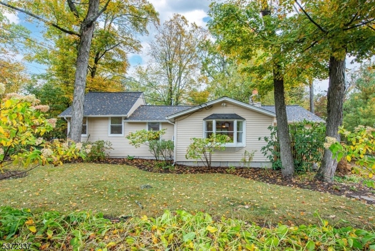
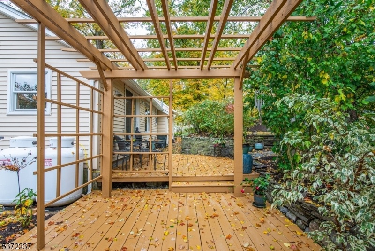
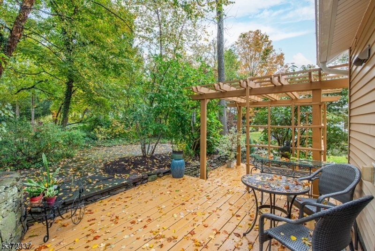
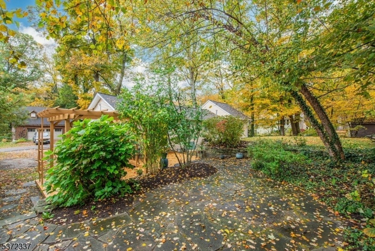
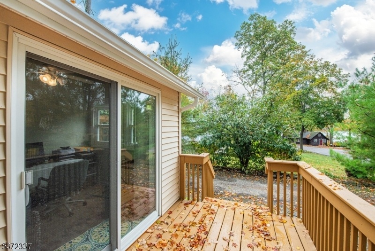
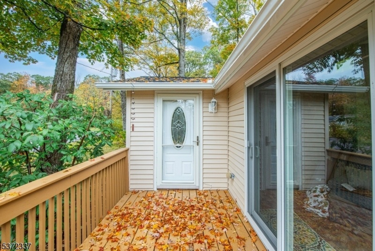
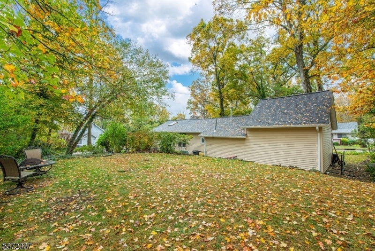
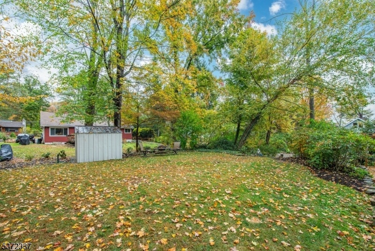
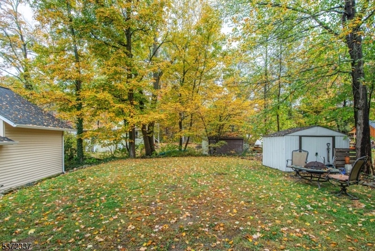
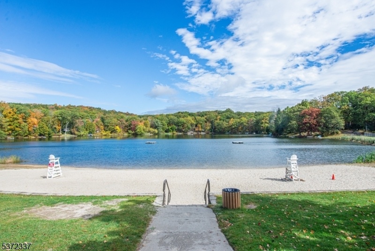
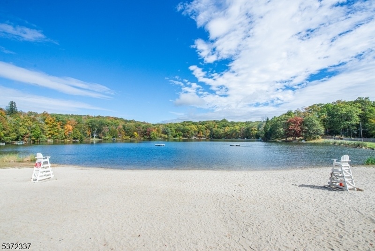
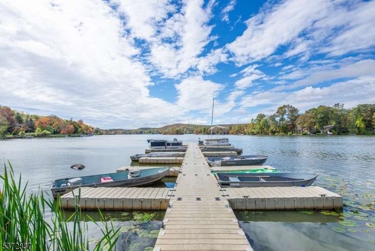
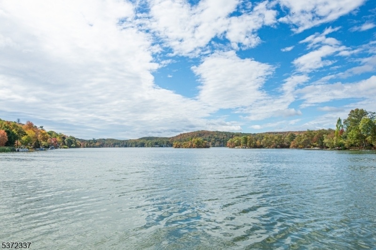
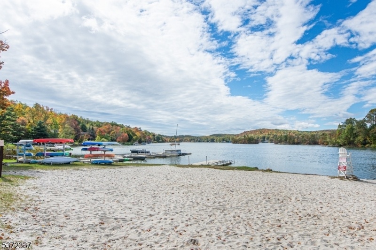
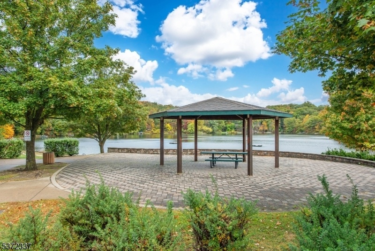
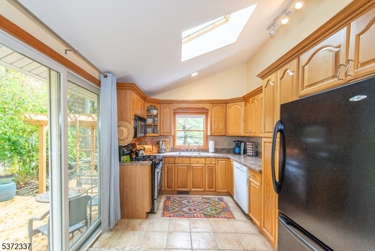
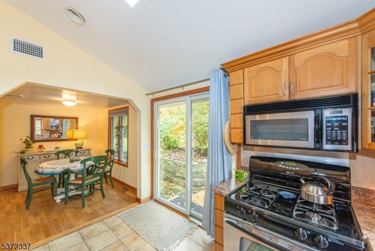
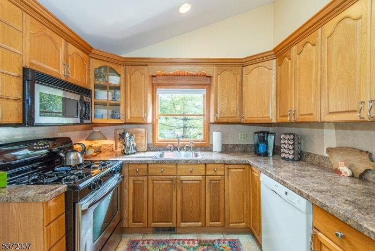
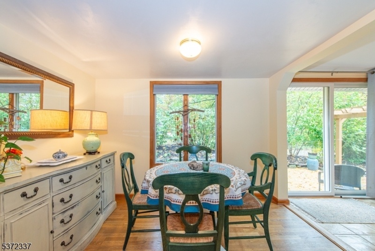
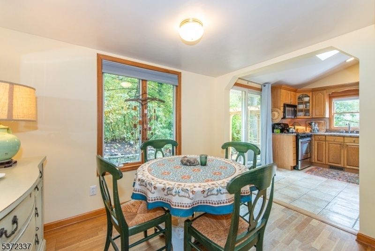
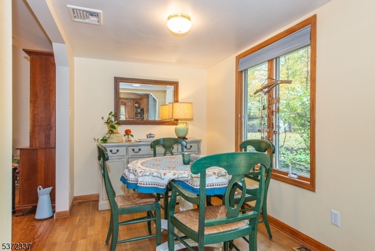
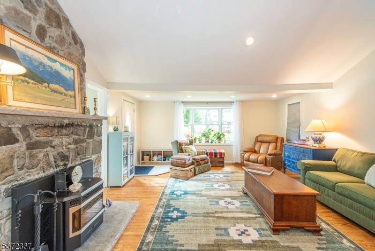
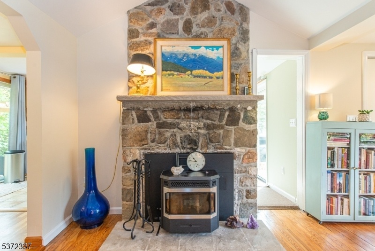
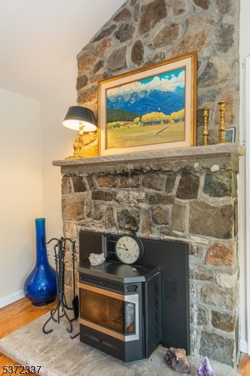
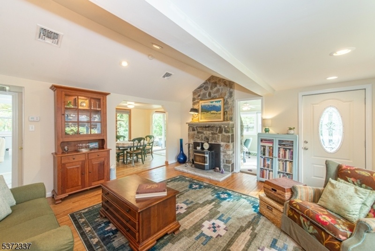
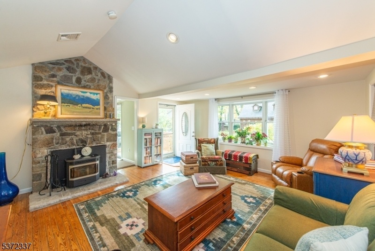
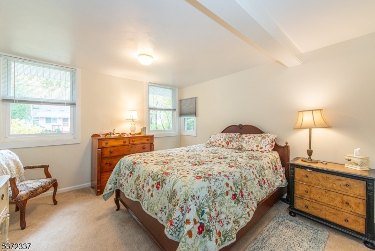
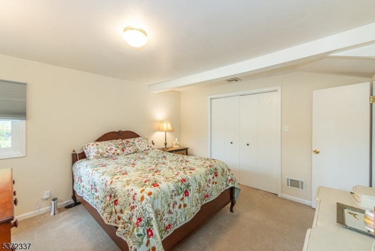
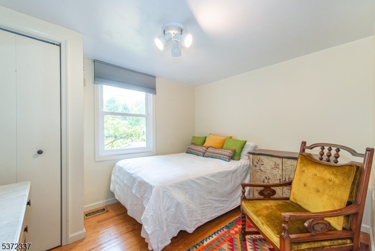
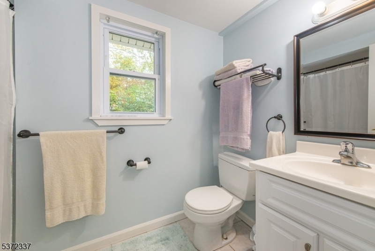
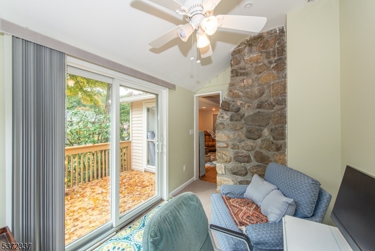
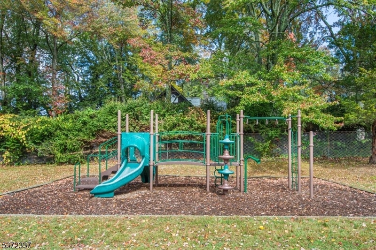
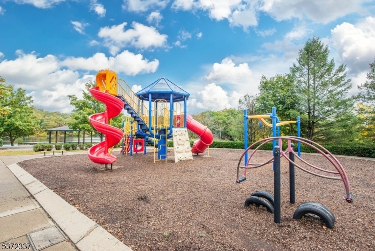
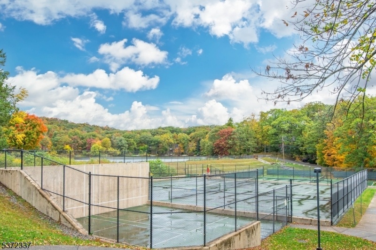
Price: $345,000
GSMLS: 3992462Type: Single Family
Style: Ranch
Beds: 2
Baths: 1 Full
Garage: No
Year Built: 1955
Acres: 0.21
Property Tax: $6,139
Description
Welcome To Your Peaceful Retreat In The Heart Of Highland Lakes, A Year-round Private Lake Community Offering Unmatched Serenity And Recreation. This Recently Updated, Move-in-ready Home Is Thoughtfully Designed With Single-level Living And No Stairs, Making It Ideal For First-time Buyers, Downsizers, Remote Workers, Or Anyone Seeking A Tranquil Second Home. Step Inside To Discover Cozy, Light-filled Spaces With Updated Finishes That Blend Timeless Character And Modern Comfort. The Fresh, Functional Kitchen Is Perfect For Relaxed Mornings Or Casual Entertaining, While Spacious Closets And A Dedicated Laundry Room Add To Everyday Ease. Outside, Mature Landscaping Surrounds The Home With Privacy, Beauty, And Vibrant Seasonal Color. Just A Short Stroll To The Lake, You'll Enjoy Endless Opportunities For Swimming, Boating, And Scenic Walks. Community Amenities Include:- 5 Pristine Lakes & 7 Sandy Beaches- 2 Parks, 2 Playgrounds- Pickleball & Tennis Courts- Monitored Security For Peace Of Mind. Close To Skiing, Snowboarding, Vineyards, Wineries & More. Whether You're Escaping For The Weekend Or Settling In Full-time, This Charming Home Offers The Perfect Blend Of Location, Lifestyle, And Lake Life. Love Where You Live And Feel Like You're On Vacation All Year Long.
Rooms Sizes
Kitchen:
7x10 First
Dining Room:
7x10 First
Living Room:
17x16 First
Family Room:
n/a
Den:
8x11 First
Bedroom 1:
13x12 First
Bedroom 2:
9x11 First
Bedroom 3:
n/a
Bedroom 4:
n/a
Room Levels
Basement:
n/a
Ground:
n/a
Level 1:
2 Bedrooms, Bath Main, Dining Room, Kitchen, Laundry Room, Living Room, Office, Pantry
Level 2:
n/a
Level 3:
n/a
Level Other:
n/a
Room Features
Kitchen:
Separate Dining Area
Dining Room:
Formal Dining Room
Master Bedroom:
1st Floor, Walk-In Closet
Bath:
n/a
Interior Features
Square Foot:
n/a
Year Renovated:
2023
Basement:
Yes - Crawl Space
Full Baths:
1
Half Baths:
0
Appliances:
Cooktop - Gas, Microwave Oven, Refrigerator
Flooring:
n/a
Fireplaces:
1
Fireplace:
Living Room, Pellet Stove
Interior:
Skylight,StallShw,WlkInCls
Exterior Features
Garage Space:
No
Garage:
n/a
Driveway:
2 Car Width, Crushed Stone
Roof:
Asphalt Shingle
Exterior:
Vinyl Siding
Swimming Pool:
No
Pool:
n/a
Utilities
Heating System:
1 Unit, Forced Hot Air
Heating Source:
Gas-Propane Leased
Cooling:
None
Water Heater:
Electric
Water:
Well
Sewer:
Septic
Services:
Cable TV Available, Garbage Extra Charge
Lot Features
Acres:
0.21
Lot Dimensions:
n/a
Lot Features:
Corner, Lake/Water View, Level Lot
School Information
Elementary:
VERNON
Middle:
VERNON
High School:
VERNON
Community Information
County:
Sussex
Town:
Vernon Twp.
Neighborhood:
Highland Lake
Application Fee:
$2,000
Association Fee:
$1,400 - Annually
Fee Includes:
Maintenance-Common Area, See Remarks, Snow Removal
Amenities:
Club House, Jogging/Biking Path, Lake Privileges, Playground, Tennis Courts
Pets:
Yes
Financial Considerations
List Price:
$345,000
Tax Amount:
$6,139
Land Assessment:
$197,100
Build. Assessment:
$92,800
Total Assessment:
$289,900
Tax Rate:
2.44
Tax Year:
2024
Ownership Type:
Fee Simple
Listing Information
MLS ID:
3992462
List Date:
10-14-2025
Days On Market:
47
Listing Broker:
COLDWELL BANKER REALTY
Listing Agent:



































Request More Information
Shawn and Diane Fox
RE/MAX American Dream
3108 Route 10 West
Denville, NJ 07834
Call: (973) 277-7853
Web: DrakesvilleCondos.com

