368 Hartshorn Dr
Millburn Twp, NJ 07078
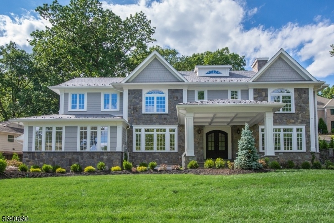
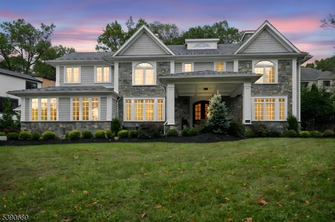
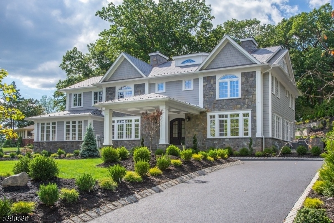
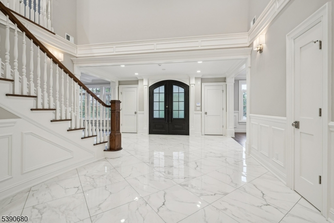
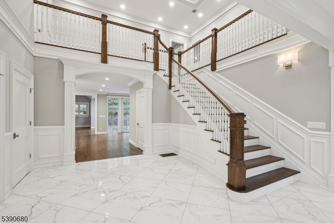
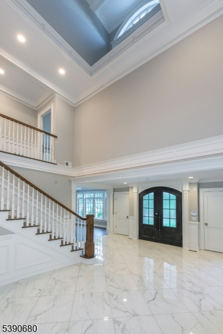
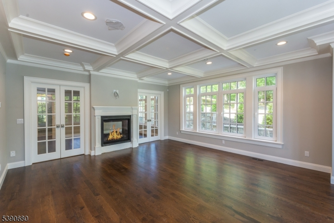
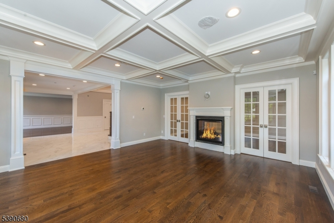
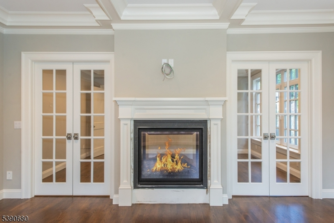
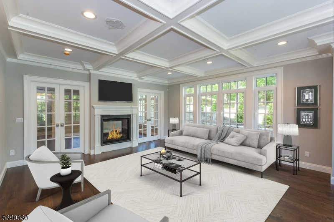
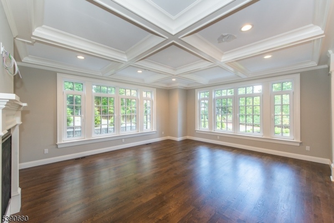
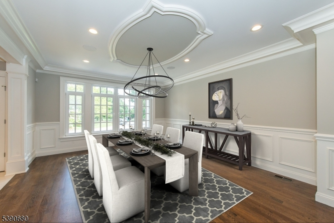


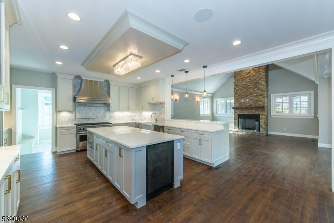
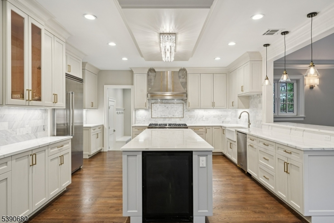
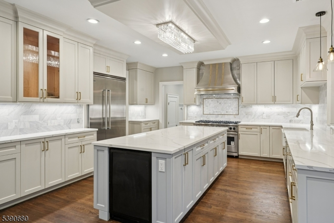
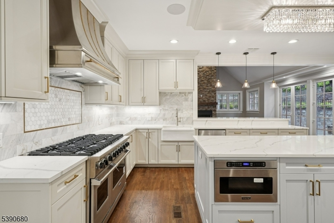
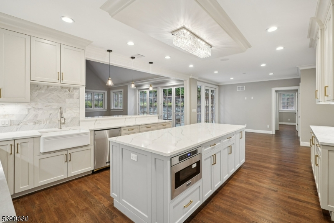
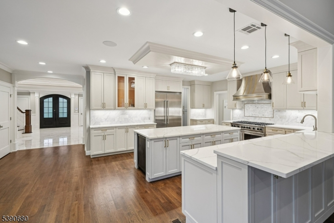
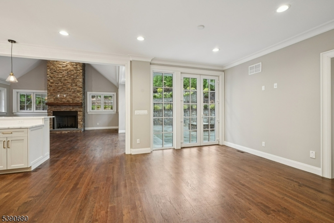
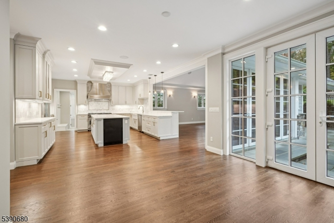
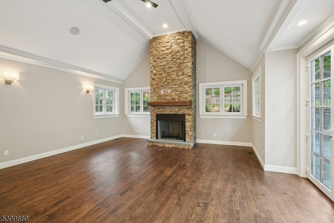
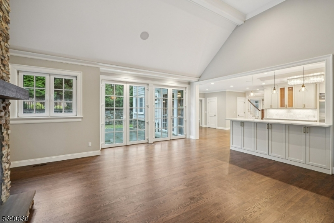
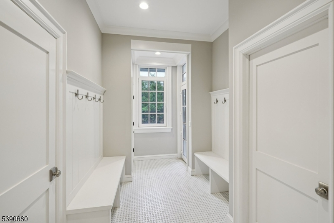
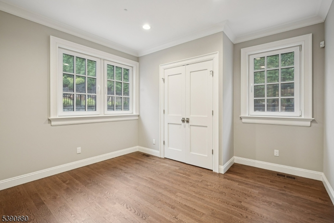
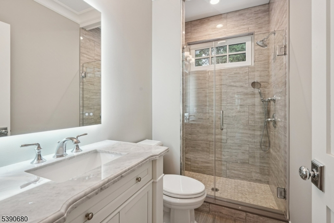
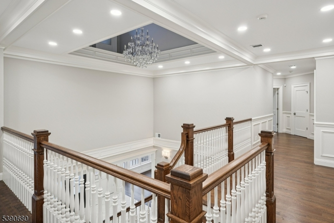

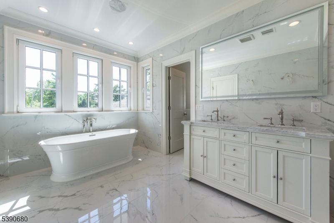
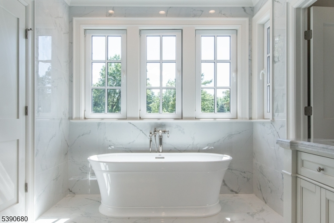
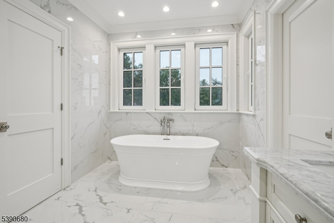
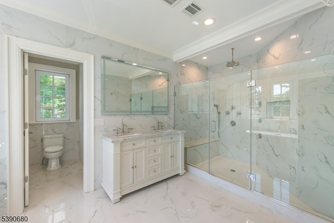
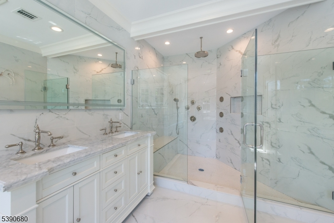
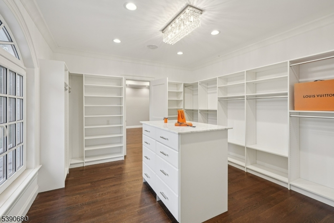
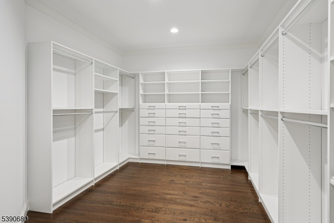
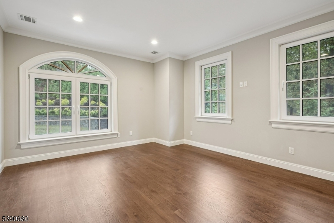
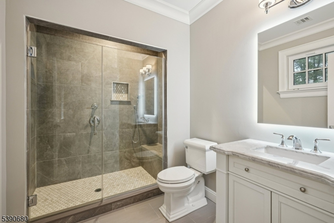
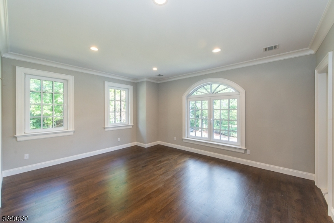
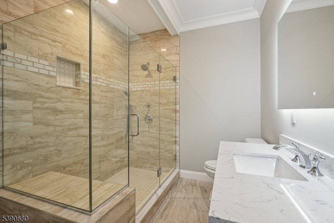

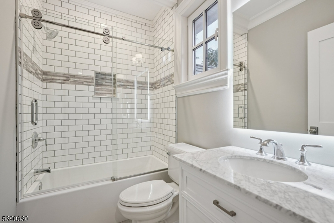
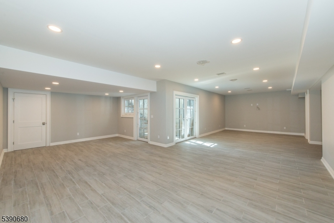
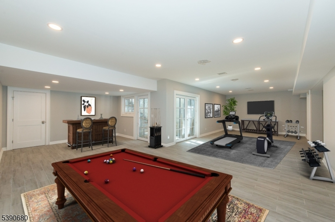
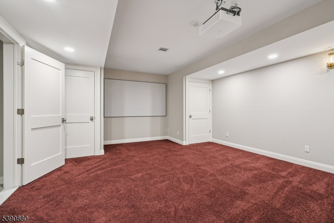
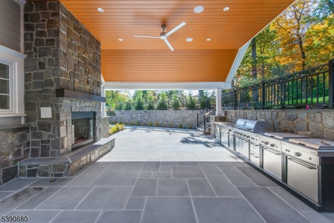
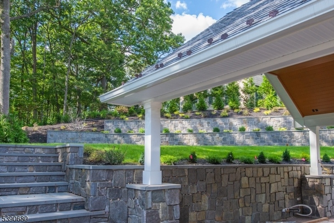
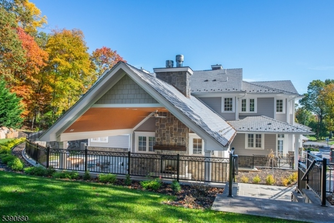
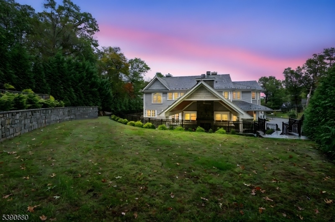
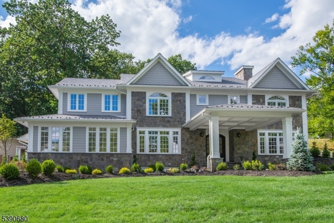
Price: $4,699,000
GSMLS: 3992452Type: Single Family
Style: Custom Home
Beds: 8
Baths: 8 Full & 2 Half
Garage: 3-Car
Year Built: 2024
Acres: 0.67
Property Tax: $36,322
Description
Open House Sunday 2PM–4PM.
Spectacular Magazine Worthy New Construction 8 bedroom, 8.2 bath Luxury Home of over 8800 sq ft, ideally located on .67 acres on most prestigious street in Short Hills walking distance (.3 miles) to highly ranked Hartshorn Elementary School! Drive up the circular drive to enter the grand 2-story entrance hall with vaulted ceiling & marble floor, 9' high ceilings throughout the 1st level. Living room has gas fireplace, office has fireplace & coffered ceiling, massive dining room with butler's pantry, stunning gourmet eat-in kitchen with crisp white cabinetry, center island, top of the line stainless steel appliances, quartz countertops, totally open to family room with vaulted ceiling & wood-burning fireplace. 2 pairs of French doors open to massive bluestone patio with fire pit, vaulted covered area with a summer kitchen, wood-burning fireplace, plenty of room to entertain! Has 1st floor in-law suite, powder room, laundry room & easy access to attached 3-car garage. Luxurious primary bedroom has gas fireplace, 2 massive custom walk-in closets & 2 lavish spa-like baths with radiant heated floors. 4 more en suite bedrooms on the 2nd level. Beautifully finished walkout lower level with media room, rec room, exercise room, powder room, 2 bedrooms/office with windows & full bath. Potential wine cellar. Features include: High end Kolbe windows, Rheem 9 zone heating & AC, central vac, high end security, 300 amp electric service, generator ready & 10 year builder's warranty.Rooms Sizes
Kitchen:
25x20 First
Dining Room:
15x19 First
Living Room:
17x19 First
Family Room:
21x20 First
Den:
17x12 First
Bedroom 1:
17x18 Second
Bedroom 2:
17x14 Second
Bedroom 3:
14x17 Second
Bedroom 4:
15x13 Second
Room Levels
Basement:
2 Bedrooms, Bath(s) Other, Exercise Room, Media Room, Office, Powder Room, Rec Room, Walkout
Ground:
n/a
Level 1:
1Bedroom,BathOthr,Den,DiningRm,Vestibul,FamilyRm,GarEnter,Kitchen,Laundry,LivingRm,Office,Pantry,PowderRm
Level 2:
4 Or More Bedrooms, Bath Main, Bath(s) Other
Level 3:
n/a
Level Other:
n/a
Room Features
Kitchen:
Breakfast Bar, Center Island, Eat-In Kitchen
Dining Room:
Formal Dining Room
Master Bedroom:
Dressing Room, Fireplace, Full Bath, Other Room, Walk-In Closet
Bath:
Soaking Tub, Stall Shower
Interior Features
Square Foot:
8,888
Year Renovated:
n/a
Basement:
Yes - Finished, Full, Walkout
Full Baths:
8
Half Baths:
2
Appliances:
Carbon Monoxide Detector, Central Vacuum, Dishwasher, Dryer, Generator-Hookup, Kitchen Exhaust Fan, Microwave Oven, Range/Oven-Gas, Refrigerator, Washer
Flooring:
Marble, Tile, Wood
Fireplaces:
4
Fireplace:
Bedroom 1, Family Room, Gas Fireplace, Library, Living Room, Wood Burning
Interior:
BarDry,CODetect,AlrmFire,CeilHigh,SecurSys,SmokeDet,SoakTub,StallTub,StereoSy,WlkInCls
Exterior Features
Garage Space:
3-Car
Garage:
Attached Garage, Finished Garage, Garage Door Opener
Driveway:
Blacktop, Circular, Driveway-Exclusive, Paver Block
Roof:
Asphalt Shingle
Exterior:
ConcBrd,Stone
Swimming Pool:
No
Pool:
n/a
Utilities
Heating System:
4+ Units, Forced Hot Air, Multi-Zone, Radiant - Electric
Heating Source:
Gas-Natural
Cooling:
4+ Units, Attic Fan, Ceiling Fan, Multi-Zone Cooling
Water Heater:
Gas
Water:
Public Water, Water Charge Extra
Sewer:
Public Sewer, Sewer Charge Extra
Services:
Cable TV Available, Garbage Included
Lot Features
Acres:
0.67
Lot Dimensions:
n/a
Lot Features:
Wooded Lot
School Information
Elementary:
HARTSHORN
Middle:
MILLBURN
High School:
MILLBURN
Community Information
County:
Essex
Town:
Millburn Twp.
Neighborhood:
Hartshorn
Application Fee:
n/a
Association Fee:
n/a
Fee Includes:
n/a
Amenities:
n/a
Pets:
n/a
Financial Considerations
List Price:
$4,699,000
Tax Amount:
$36,322
Land Assessment:
$832,600
Build. Assessment:
$2,331,900
Total Assessment:
$3,164,500
Tax Rate:
1.98
Tax Year:
2024
Ownership Type:
Fee Simple
Listing Information
MLS ID:
3992452
List Date:
10-14-2025
Days On Market:
93
Listing Broker:
WEICHERT REALTORS
Listing Agent:
Arlene Gorman Gonnella


















































Request More Information
Shawn and Diane Fox
RE/MAX American Dream
3108 Route 10 West
Denville, NJ 07834
Call: (973) 277-7853
Web: DrakesvilleCondos.com

