196 Thomas St
Glen Ridge Boro Twp, NJ 07028
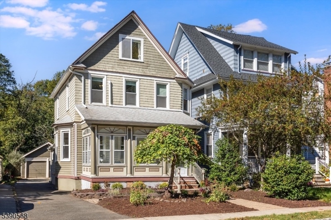
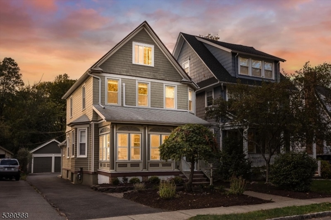
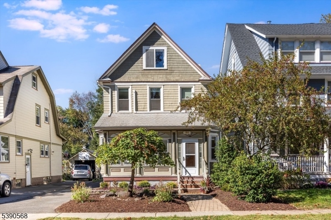
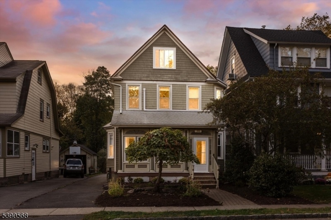
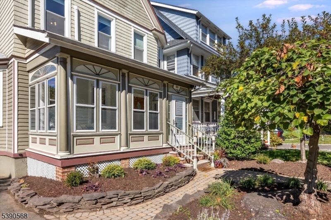
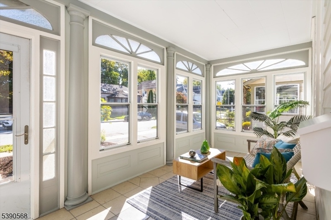
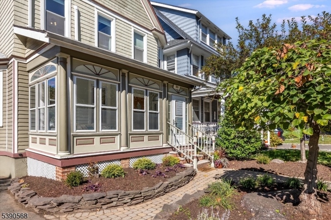
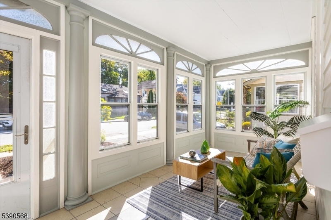
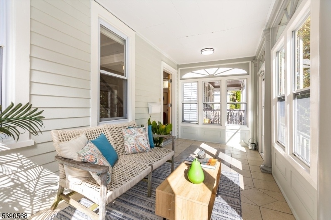
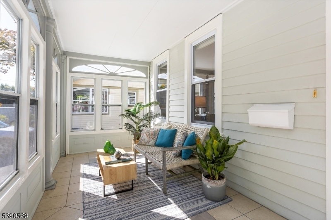
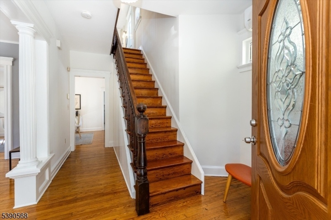
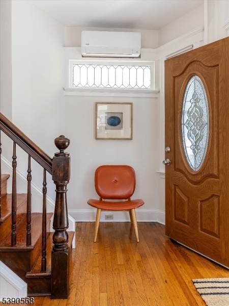
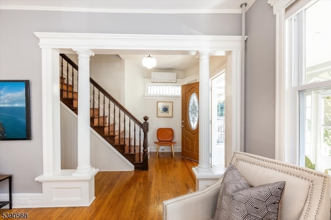
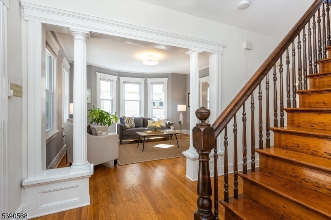
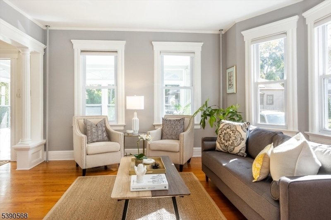
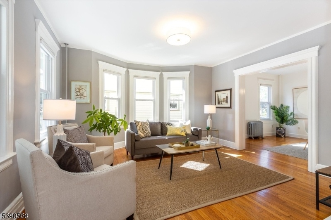
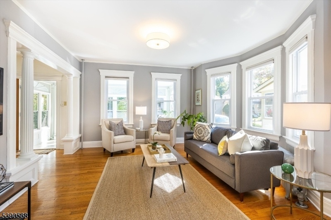
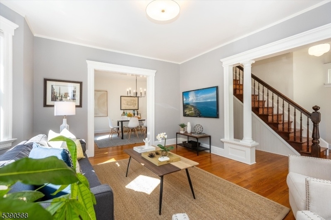
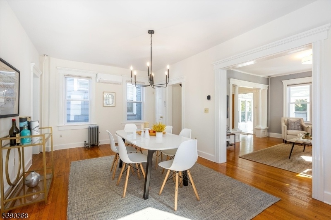
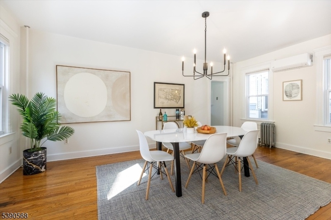
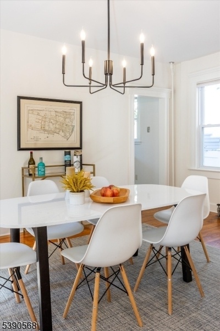
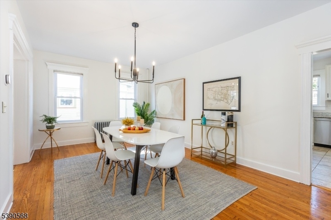
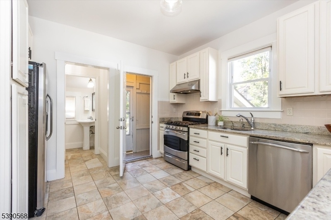
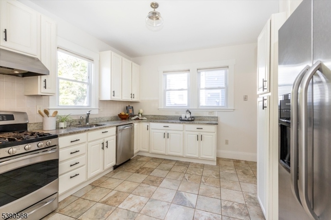
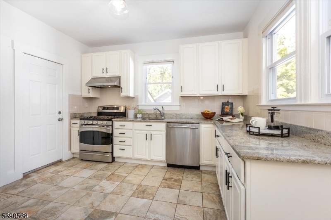
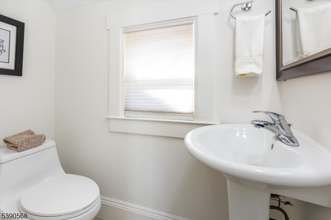
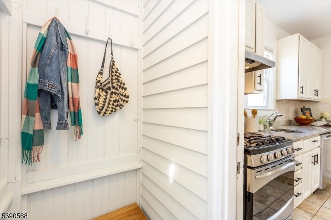
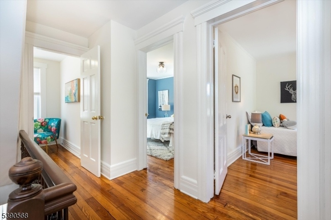
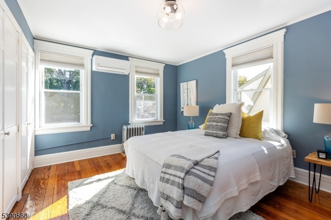
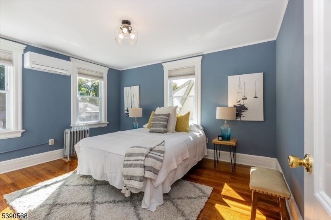
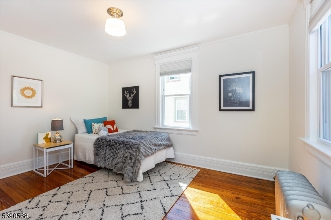
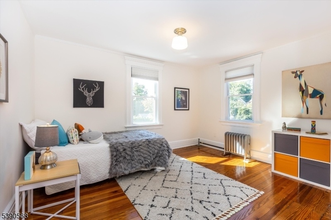
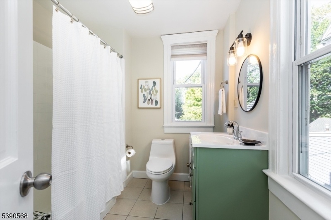
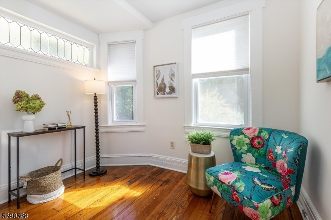
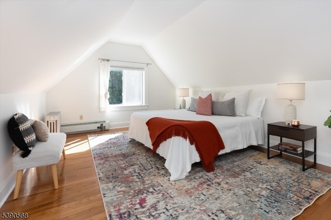
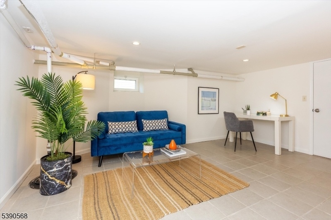
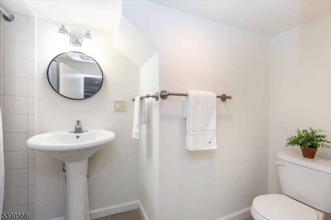
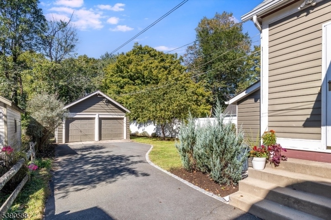
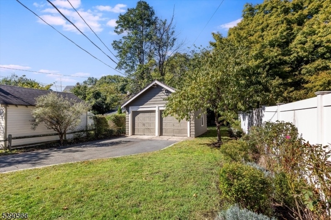
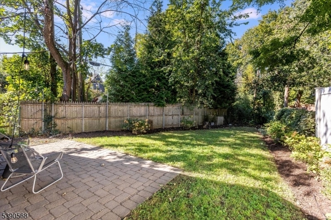
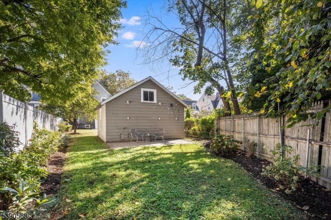
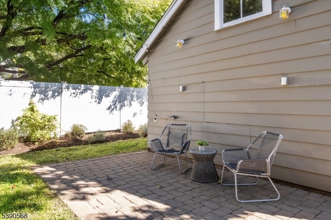
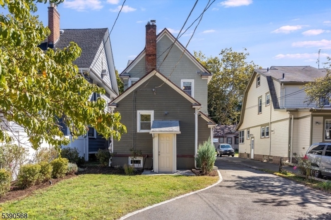
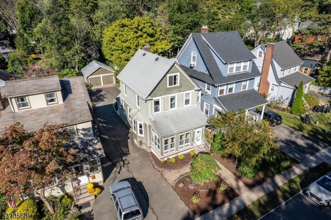
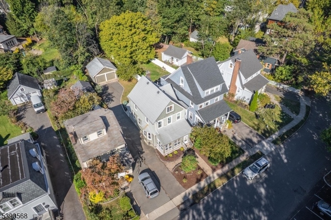
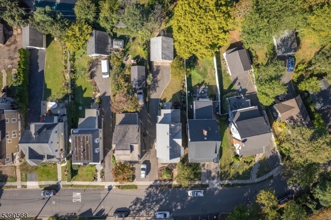
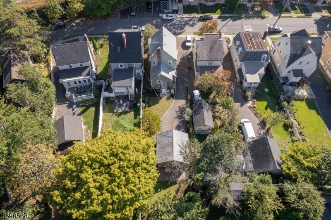
Price: $749,000
GSMLS: 3992417Type: Single Family
Style: Victorian
Beds: 3
Baths: 2 Full & 1 Half
Garage: 2-Car
Year Built: 1903
Acres: 0.00
Property Tax: $14,625
Description
Prepare To Fall In Love! Step Into The Timeless Charm And Modern Comfort Of This Beautifully Maintained And Freshly Painted 3-bedroom, 2.5-bath Victorian In The Historic District. The Sunny Enclosed Front Porch Adds Three-season Living Space While It Opens To A Welcoming Foyer With Original Stained Glass And High Ceilings, Setting A Warm, Inviting Tone.the Main Level Features Spacious Living And Dining Rooms, A Bright Kitchen With Granite Countertops, Stainless Steel Appliances, Ample Cabinetry, Pantry, And An Interior Mudroom Just Off The Kitchen. Hardwood Floors And Natural Light Highlight The Home's Period Details Throughout.upstairs, The Second Floor Offers Two Generous Bedrooms And A Sitting Room/home Office Overlooking Tree-lined Views Perfect For Enjoying The Seasons. The Third Floor Hosts An Additional Large Bedroom, Ideal For Guests Or A Private Retreat. Bathrooms Are Located On The First, Second, And Basement Levels. The Home Includes Three Ductless Cac Units And A Finished Basement With Extra Living Space/rec. Area, Full Bath, And Access To The Beautiful Private Yard.outside, Enjoy A Deep Lot With Private Patio, Lush Garden, Two-car Garage, And Parking For Four Additional Cars. Conveniently Located Mile From 2 Nyc-direct Trains (glen Ridge & Bloomfield) And Near Top-rated Schools, Parks, Restaurants, Cafes, And The Town Pool. This Home Perfectly Blends Historic Charm With Modern Livability.
Rooms Sizes
Kitchen:
12x12 First
Dining Room:
19x11 First
Living Room:
13x14 First
Family Room:
n/a
Den:
n/a
Bedroom 1:
11x19 Third
Bedroom 2:
11x13 Second
Bedroom 3:
11x13 Second
Bedroom 4:
n/a
Room Levels
Basement:
Bath(s) Other, Laundry Room, Rec Room, Walkout
Ground:
n/a
Level 1:
DiningRm,Foyer,Kitchen,LivingRm,Pantry,PowderRm,Screened
Level 2:
2 Bedrooms, Bath Main, Office
Level 3:
1 Bedroom
Level Other:
MudRoom
Room Features
Kitchen:
Separate Dining Area
Dining Room:
n/a
Master Bedroom:
Walk-In Closet
Bath:
Stall Shower And Tub
Interior Features
Square Foot:
n/a
Year Renovated:
2015
Basement:
Yes - Finished-Partially, French Drain, Full, Walkout
Full Baths:
2
Half Baths:
1
Appliances:
Carbon Monoxide Detector, Dishwasher, Dryer, Range/Oven-Gas, Refrigerator, Washer
Flooring:
Tile, Wood
Fireplaces:
No
Fireplace:
n/a
Interior:
Blinds,CODetect,FireExtg,SmokeDet,StallShw,TubShowr,WlkInCls
Exterior Features
Garage Space:
2-Car
Garage:
Detached Garage
Driveway:
2 Car Width, Blacktop, Driveway-Exclusive
Roof:
Asphalt Shingle
Exterior:
Wood
Swimming Pool:
n/a
Pool:
n/a
Utilities
Heating System:
3 Units, Radiators - Steam, See Remarks
Heating Source:
Electric, Gas-Natural, See Remarks
Cooling:
3 Units, Ductless Split AC
Water Heater:
n/a
Water:
Public Water
Sewer:
Public Sewer
Services:
Cable TV Available, Garbage Included
Lot Features
Acres:
0.00
Lot Dimensions:
35X226 IRR
Lot Features:
Irregular Lot, Level Lot
School Information
Elementary:
CENTRAL
Middle:
RIDGEWOOD
High School:
GLEN RIDGE
Community Information
County:
Essex
Town:
Glen Ridge Boro Twp.
Neighborhood:
n/a
Application Fee:
n/a
Association Fee:
n/a
Fee Includes:
n/a
Amenities:
Storage
Pets:
n/a
Financial Considerations
List Price:
$749,000
Tax Amount:
$14,625
Land Assessment:
$310,400
Build. Assessment:
$117,500
Total Assessment:
$427,900
Tax Rate:
3.42
Tax Year:
2024
Ownership Type:
Fee Simple
Listing Information
MLS ID:
3992417
List Date:
10-14-2025
Days On Market:
2
Listing Broker:
WEST OF HUDSON REAL ESTATE
Listing Agent:















































Request More Information
Shawn and Diane Fox
RE/MAX American Dream
3108 Route 10 West
Denville, NJ 07834
Call: (973) 277-7853
Web: DrakesvilleCondos.com

