2 Whitman Dr
Chatham Twp, NJ 07928
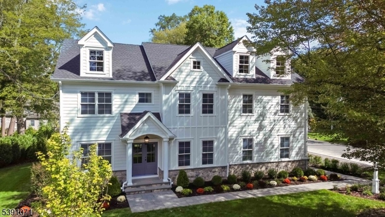
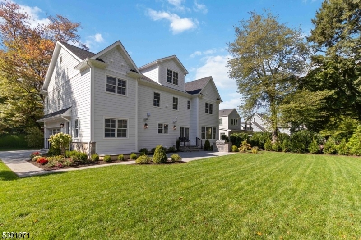
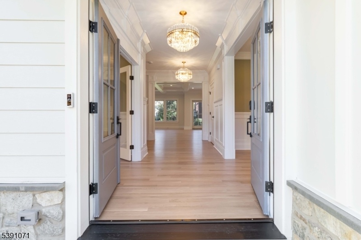
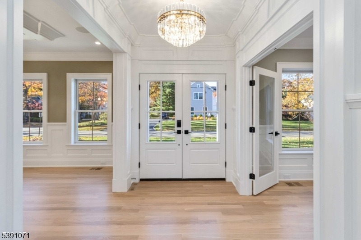
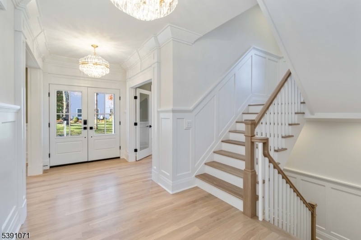
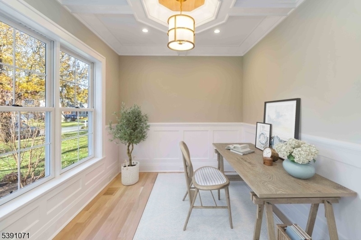
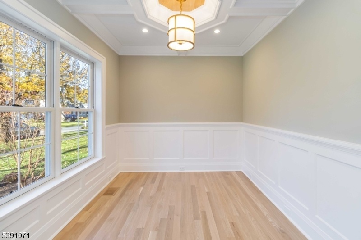
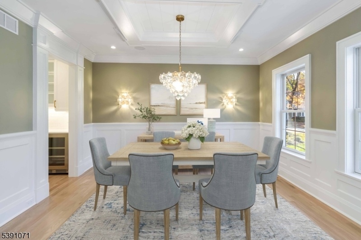
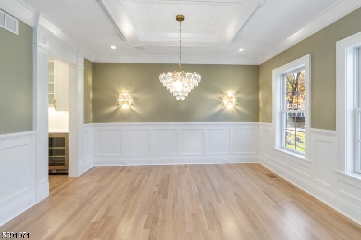
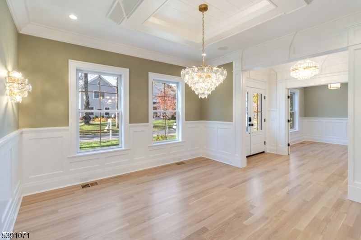
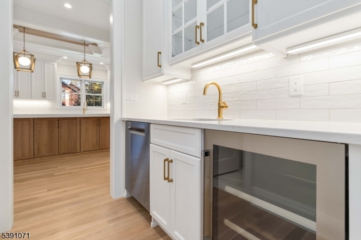
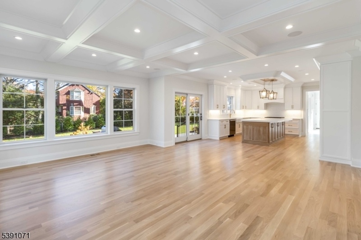
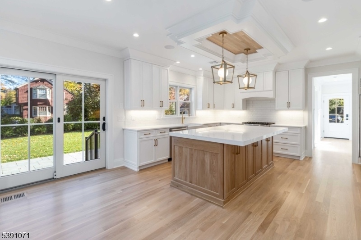
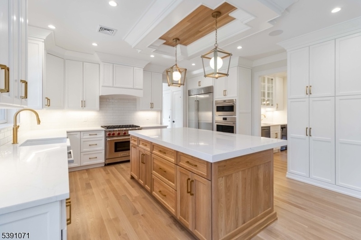
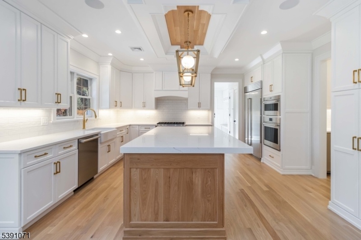
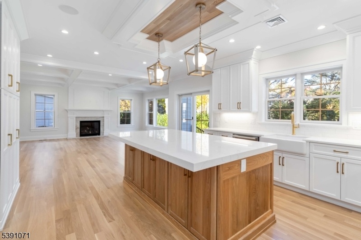
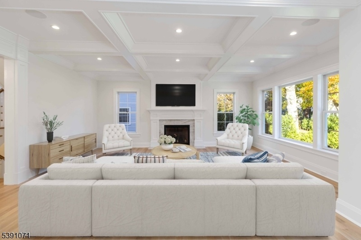
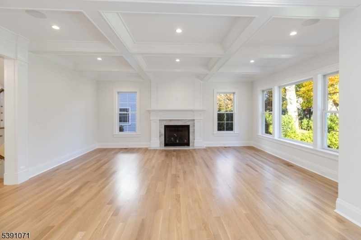

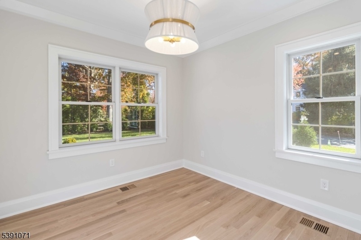
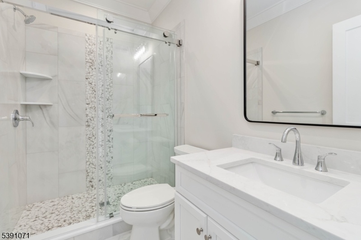
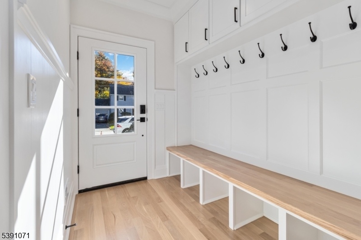

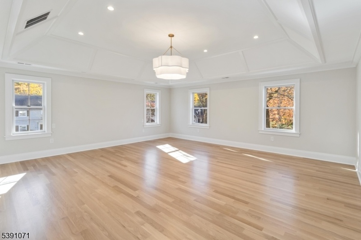
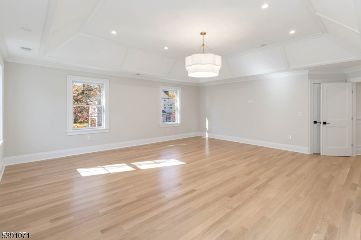
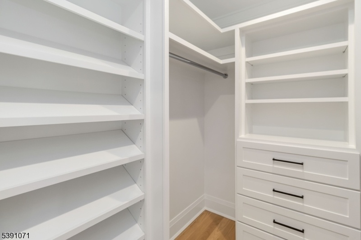
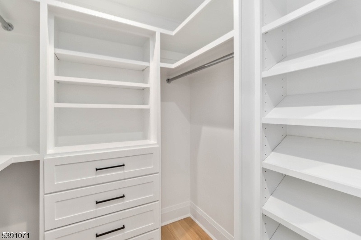
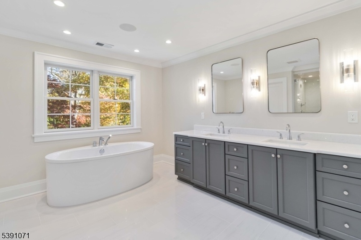
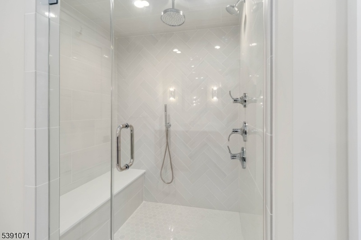


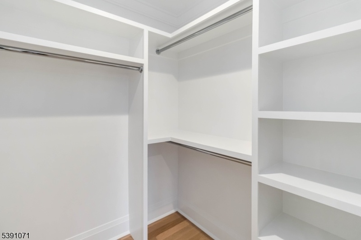



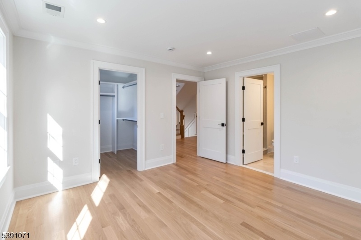

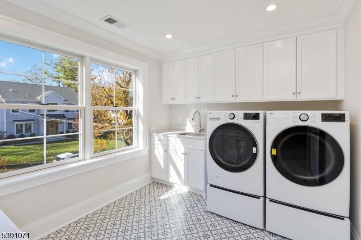
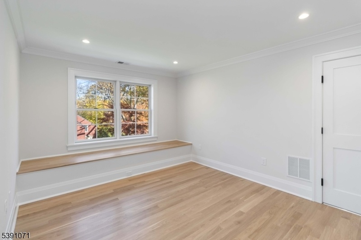
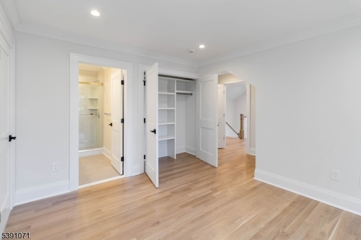
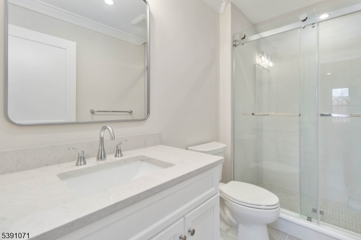

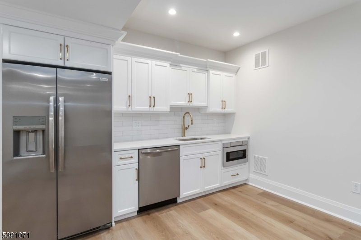
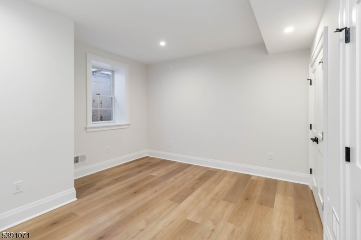
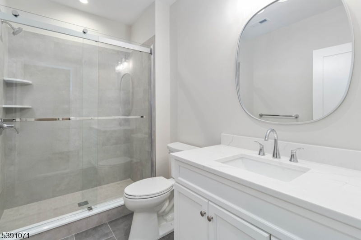
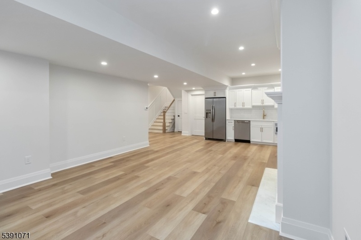
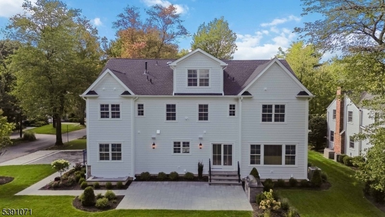
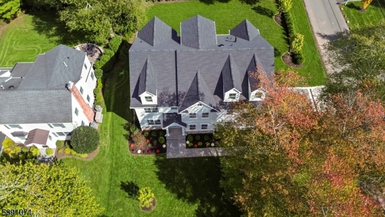
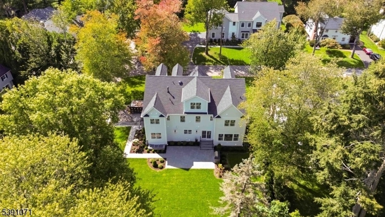
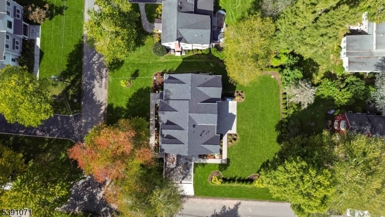
Price: $3,850,000
GSMLS: 3992415Type: Single Family
Style: Colonial
Beds: 7
Baths: 6 Full & 1 Half
Garage: 2-Car
Year Built: 2025
Acres: 0.29
Property Tax: $14,485
Description
This Exceptional Chatham Home Combines Style, Comfort, And Functionality Delivered By Multi-generation Local Builder S. Demarzo & Sons. Envision Yourself In This Modern, Spacious, And Beautifully Appointed 7-bedroom, 6.1-bath Home, Offering Four Levels Of Luxury Living In A Centrally Located And Quiet Neighborhood. The Home Features A Bright And Timeless Floor Plan With Hardwood Floors, Custom Molding, And Upgraded Lighting Throughout. The First Level Features A Gourmet Kitchen With A Quartz Island, Wolf/subzero Smart Appliances, Farm Sink And Custom Wood Cabinetry That Flows Seamlessly Into The Family Room. The Family Room Has One Of The Home's Two Gas Fireplaces And Access To The Sliding Glass Doors Open To The Paver Patio With Built In Cambridge Grill Island, Perfect For Indoor-outdoor Living And Entertaining. The First Floor Also Has A Bedroom, Full Bathroom And Separate Side Entrance. Upstairs, The Primary Suite Is A Private Retreat With A Spa-like Bath Featuring A Large Master Shower, Soaking Tub Custom Vanities And Two Walk In Closets. Three Additional Ensuite Bedrooms-with A Jack And Jill- And A Laundry Room Complete This Floor. The Third Level Offers Another Bedroom, Full Bath And Two Flex Areas. The Finished Basement Provides Additional Living Space With A Bedroom, Full Bath And Two Additional Rooms Ideal For Gym, Or Playroom. A Two-car Garage And Whole-house Generac Generator Add Convenience And Peace Of Mind To This Beautiful Home On A Cul De Sac Street!
Rooms Sizes
Kitchen:
22x16 First
Dining Room:
13x14 First
Living Room:
10x12 First
Family Room:
15x20 First
Den:
n/a
Bedroom 1:
21x20 Second
Bedroom 2:
12x13 Second
Bedroom 3:
12x12 Second
Bedroom 4:
15x15 Second
Room Levels
Basement:
1 Bedroom, Bath(s) Other, Exercise Room, Office, Rec Room, Utility Room
Ground:
n/a
Level 1:
1Bedroom,BathOthr,DiningRm,FamilyRm,Foyer,GarEnter,Kitchen,LivingRm,MudRoom,OutEntrn,Pantry,PowderRm
Level 2:
4 Or More Bedrooms, Bath Main, Bath(s) Other, Laundry Room
Level 3:
1Bedroom,BathOthr,GameRoom,SittngRm
Level Other:
n/a
Room Features
Kitchen:
Center Island
Dining Room:
n/a
Master Bedroom:
Walk-In Closet
Bath:
Soaking Tub, Stall Shower
Interior Features
Square Foot:
n/a
Year Renovated:
n/a
Basement:
Yes - Finished
Full Baths:
6
Half Baths:
1
Appliances:
See Remarks
Flooring:
Tile, Wood
Fireplaces:
2
Fireplace:
Family Room, Gas Fireplace, Rec Room
Interior:
CODetect,AlrmFire,CeilHigh,SecurSys,SoakTub,WlkInCls
Exterior Features
Garage Space:
2-Car
Garage:
Attached Garage
Driveway:
2 Car Width
Roof:
Asphalt Shingle
Exterior:
CedarSid,WoodShng
Swimming Pool:
n/a
Pool:
n/a
Utilities
Heating System:
2 Units
Heating Source:
Gas-Natural
Cooling:
2 Units
Water Heater:
Gas
Water:
Public Water
Sewer:
Public Sewer
Services:
n/a
Lot Features
Acres:
0.29
Lot Dimensions:
n/a
Lot Features:
Cul-De-Sac
School Information
Elementary:
Lafayette School (4-5)
Middle:
Chatham Middle School (6-8)
High School:
Chatham High School (9-12)
Community Information
County:
Morris
Town:
Chatham Twp.
Neighborhood:
n/a
Application Fee:
n/a
Association Fee:
n/a
Fee Includes:
n/a
Amenities:
n/a
Pets:
n/a
Financial Considerations
List Price:
$3,850,000
Tax Amount:
$14,485
Land Assessment:
$553,500
Build. Assessment:
$174,800
Total Assessment:
$728,300
Tax Rate:
1.99
Tax Year:
2024
Ownership Type:
Fee Simple
Listing Information
MLS ID:
3992415
List Date:
10-14-2025
Days On Market:
48
Listing Broker:
COLDWELL BANKER REALTY
Listing Agent:


















































Request More Information
Shawn and Diane Fox
RE/MAX American Dream
3108 Route 10 West
Denville, NJ 07834
Call: (973) 277-7853
Web: DrakesvilleCondos.com




