4 Southwoods Lane
Jefferson Twp, NJ 07438
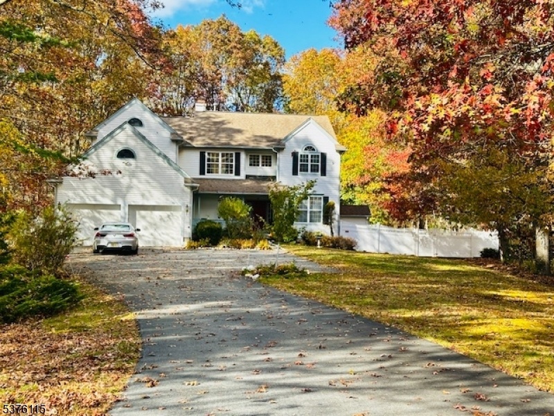
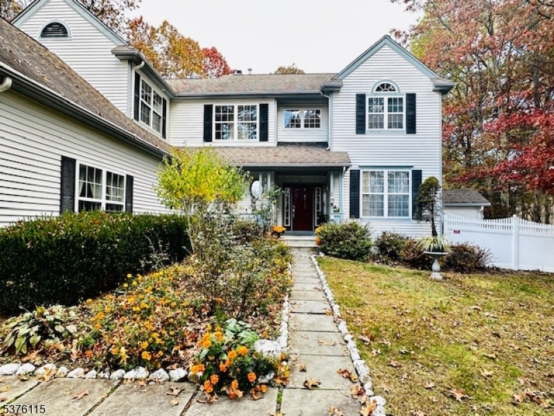
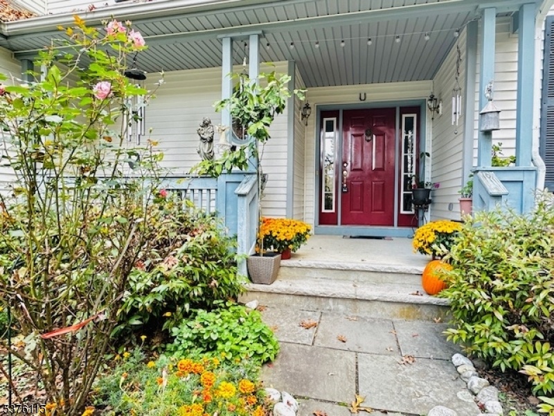
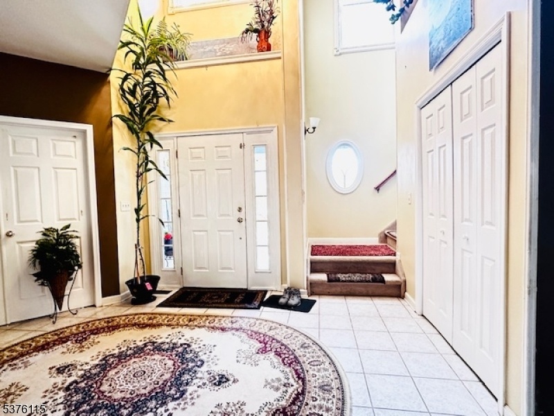
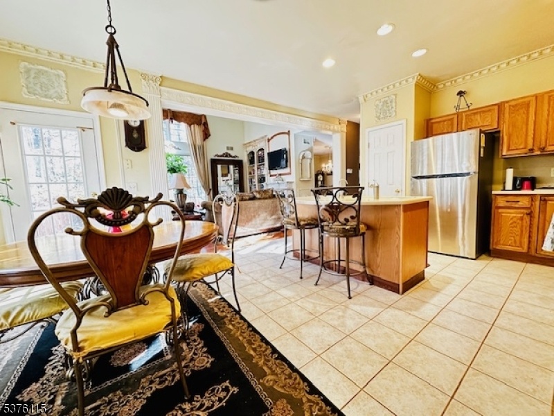
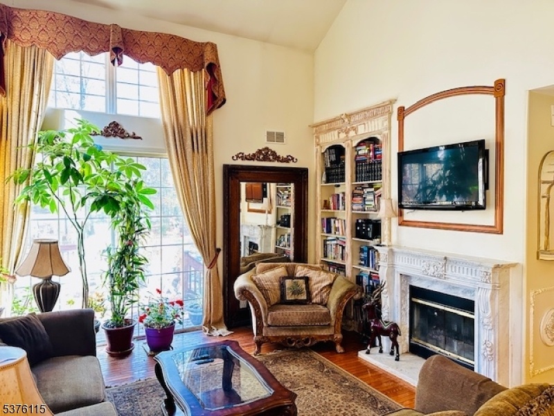
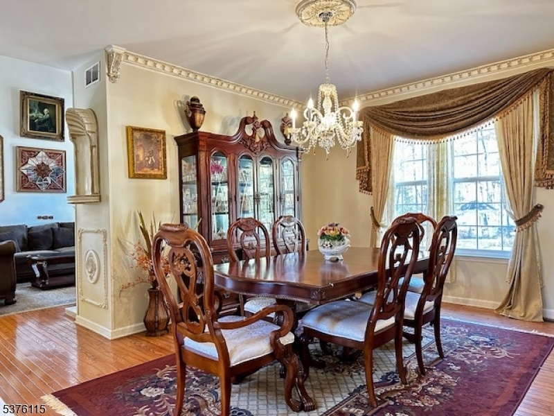
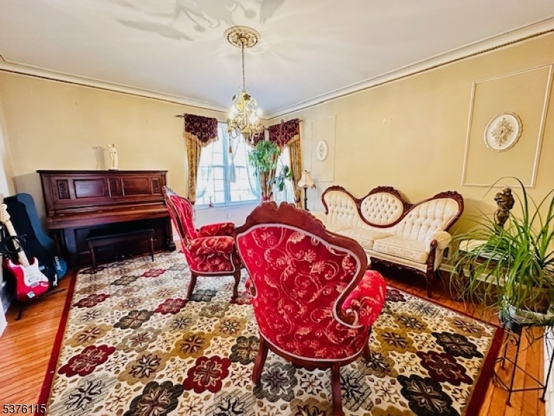
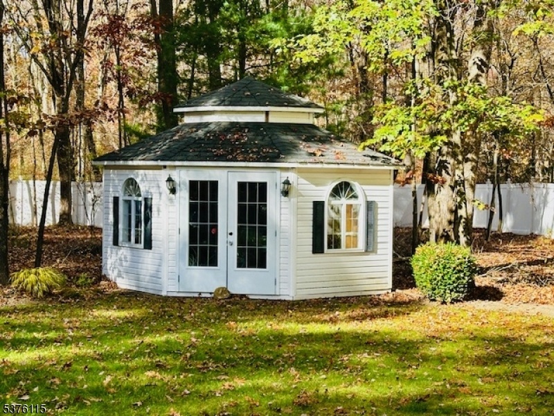
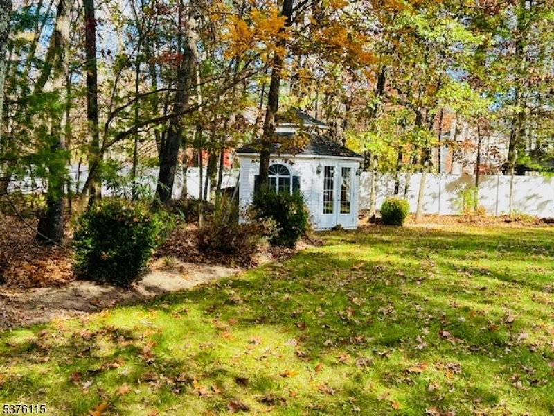
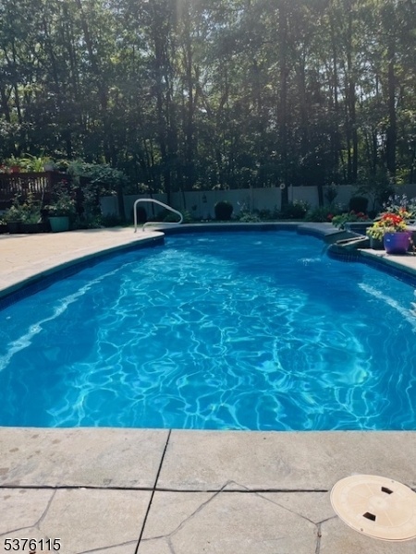
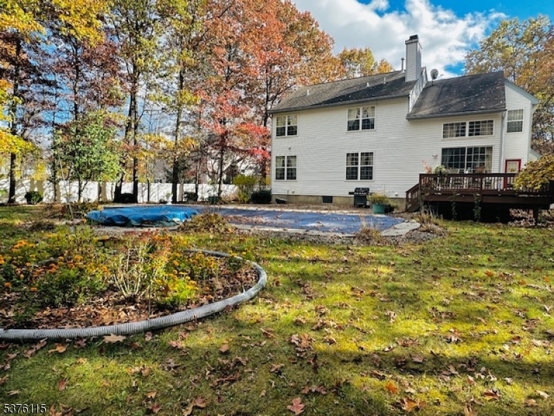
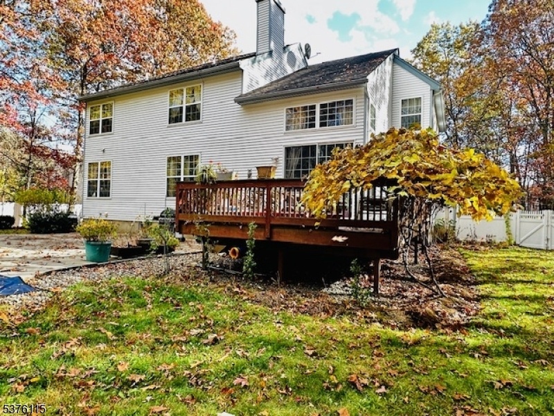
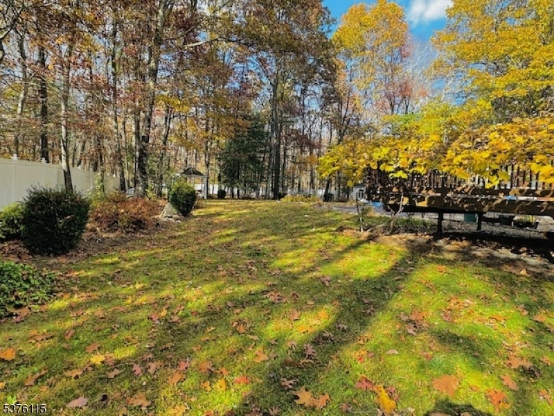
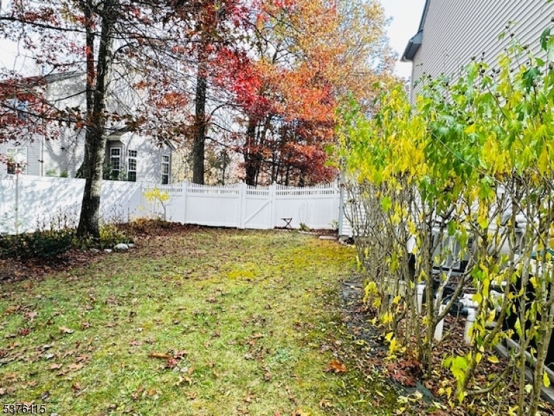











Price: $750,000
GSMLS: 3992412Type: Single Family
Style: Colonial
Beds: 4
Baths: 3 Full & 1 Half
Garage: 2-Car
Year Built: 2003
Acres: 1.16
Property Tax: $16,378
Description
Immaculate Colonial Home Located On A Cul-de-sac! Nestled On 1.16 Acres. Walk Into This Open Floor Plan With A 18' Ceiling Height Foyer A Living Room Or Music Room And Formal Dining Room. Private Office Area And A Powder Room. Large Eat In Kitchen With Center Island Breakfast Bar! Bank Of Windows Feels Like Your Almost Outside Sunny And Bright! The Great Room Boasts High Ceilings, Tons Of Windows, An Italian Marble Fireplace, A Large Sliding Door To The Oversized Deck. Warm And Inviting Space Throughout. First Floor Laundry Area With Entrance To Garage. Upstairs Is Your Master Suite With 2 Walk In Closets, Master Bath Includes A Jacuzzi Style Tub And Stall Shower. 3 More Spacious Bedrooms And A Full Bath With Tub/shower. The Hall Is Partially Open To The Great Room With Decorative Columns. The Whole House Has Magnificent Trim Work And Moldings. Which Gives The Rich Stately Feeling. While Remaining So Cozy And Inviting. A Finished Lower Level With A Living Room, Bedroom And Full Bathroom To Complete An In Law Suite. There Is A Walk Out Private Entrance As Well. Also In The Lower Level Is The Utility Room And An Exercise Room. Outside Is An Inground Pool With A Pool House And Gazebo! 1.16 Ac And Completely Fenced In. Very Private. Local To Shopping And Schools, Easy Commute To Rt23 Rt80, Local Trains Station Mt Arlington And Dover. Great Restaurants, Hiking Trails, And Lake Hopatcong For Boating!
Rooms Sizes
Kitchen:
8x14 First
Dining Room:
13x14 First
Living Room:
13x15 First
Family Room:
16x14 First
Den:
Second
Bedroom 1:
14x16 Second
Bedroom 2:
13x12 Second
Bedroom 3:
12x10 Second
Bedroom 4:
12x12 Second
Room Levels
Basement:
BathOthr,Exercise,SeeRem,Utility,Walkout
Ground:
n/a
Level 1:
BathOthr,DiningRm,FamilyRm,Foyer,GarEnter,Kitchen,Laundry,LivingRm,Pantry,PowderRm,Walkout
Level 2:
4 Or More Bedrooms, Attic, Bath Main, Bath(s) Other
Level 3:
Attic
Level Other:
n/a
Room Features
Kitchen:
Breakfast Bar, Center Island, Eat-In Kitchen, Pantry, Separate Dining Area
Dining Room:
Formal Dining Room
Master Bedroom:
Full Bath, Walk-In Closet
Bath:
Bidet, Jetted Tub, Stall Shower
Interior Features
Square Foot:
n/a
Year Renovated:
2010
Basement:
Yes - Finished, Full, Walkout
Full Baths:
3
Half Baths:
1
Appliances:
Carbon Monoxide Detector, Central Vacuum, Dishwasher, Dryer, Microwave Oven, Range/Oven-Gas, Refrigerator, Sump Pump, Washer, Water Filter, Water Softener-Own
Flooring:
Carpeting, Tile, Wood
Fireplaces:
1
Fireplace:
Family Room, See Remarks, Wood Burning
Interior:
Bidet,CODetect,CeilCath,Drapes,FireExtg,CeilHigh,JacuzTyp,SmokeDet,StallShw,TubShowr,WlkInCls
Exterior Features
Garage Space:
2-Car
Garage:
Built-In Garage, Finished Garage
Driveway:
1 Car Width, 2 Car Width, Blacktop, Off-Street Parking
Roof:
Asphalt Shingle
Exterior:
Brick, Vinyl Siding
Swimming Pool:
Yes
Pool:
In-Ground Pool, Solid
Utilities
Heating System:
2 Units, Forced Hot Air
Heating Source:
Gas-Propane Leased, Wood
Cooling:
2 Units, Central Air
Water Heater:
Gas
Water:
Well
Sewer:
Septic
Services:
Cable TV Available, Garbage Included
Lot Features
Acres:
1.16
Lot Dimensions:
n/a
Lot Features:
Cul-De-Sac, Level Lot, Wooded Lot
School Information
Elementary:
n/a
Middle:
Jefferson Middle School (6-8)
High School:
Jefferson High School (9-12)
Community Information
County:
Morris
Town:
Jefferson Twp.
Neighborhood:
n/a
Application Fee:
n/a
Association Fee:
n/a
Fee Includes:
n/a
Amenities:
n/a
Pets:
Yes
Financial Considerations
List Price:
$750,000
Tax Amount:
$16,378
Land Assessment:
$192,300
Build. Assessment:
$353,300
Total Assessment:
$545,600
Tax Rate:
2.90
Tax Year:
2024
Ownership Type:
Fee Simple
Listing Information
MLS ID:
3992412
List Date:
10-14-2025
Days On Market:
18
Listing Broker:
CENTURY 21 GEBA REALTY
Listing Agent:


























Request More Information
Shawn and Diane Fox
RE/MAX American Dream
3108 Route 10 West
Denville, NJ 07834
Call: (973) 277-7853
Web: DrakesvilleCondos.com




