41 Knapp Ave
Clifton City, NJ 07011
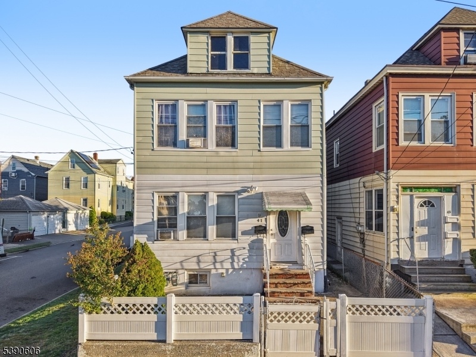
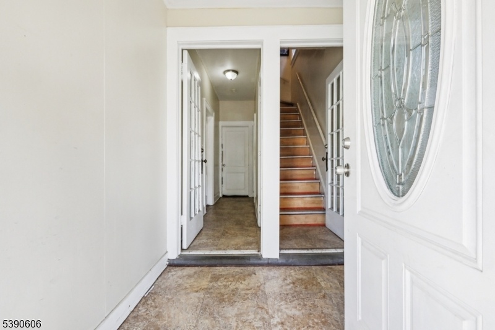
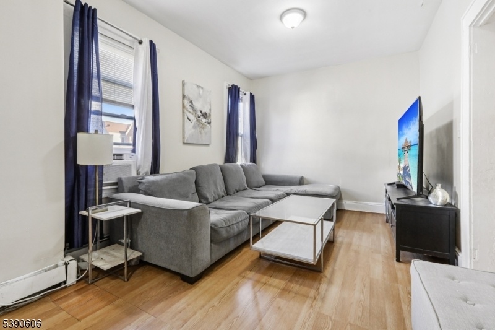
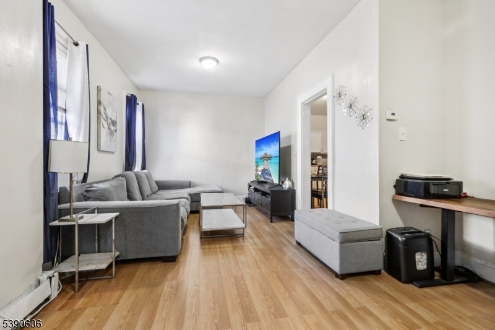
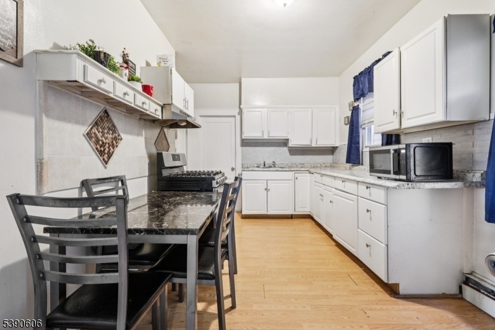
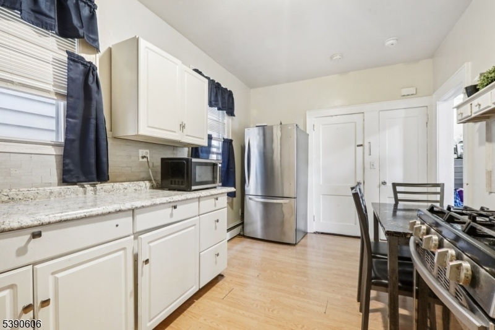
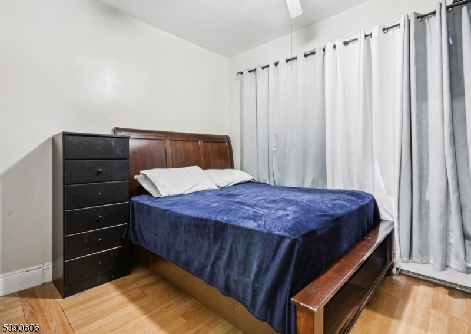
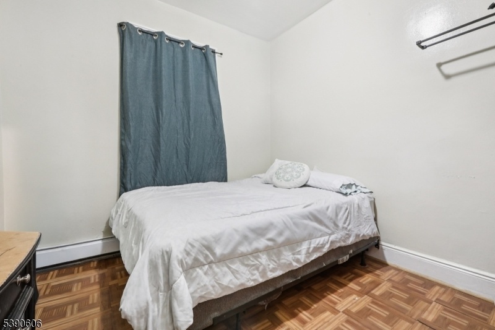
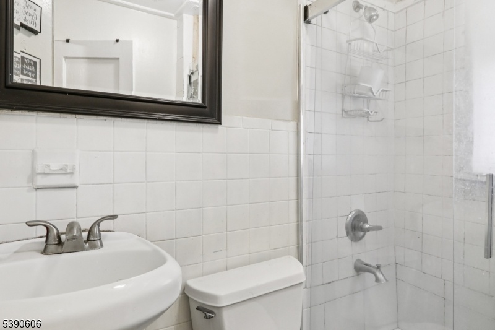
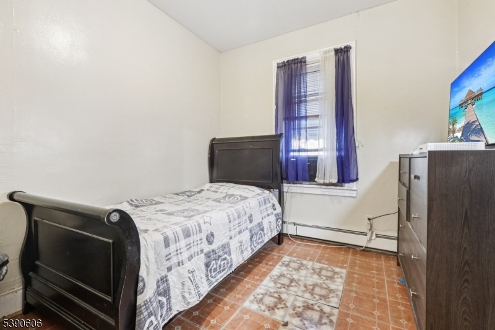
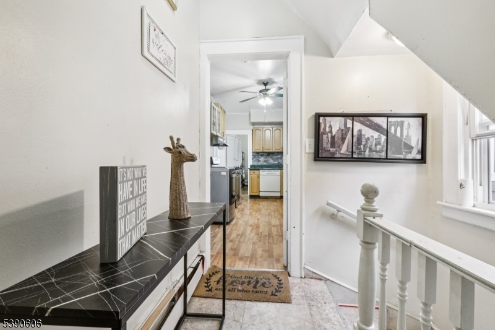
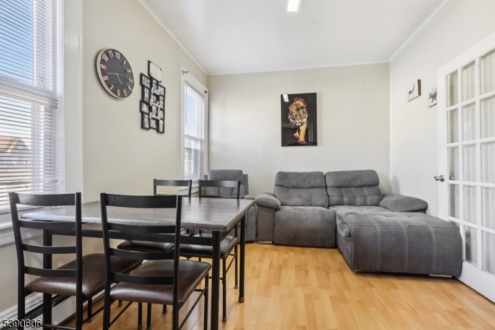
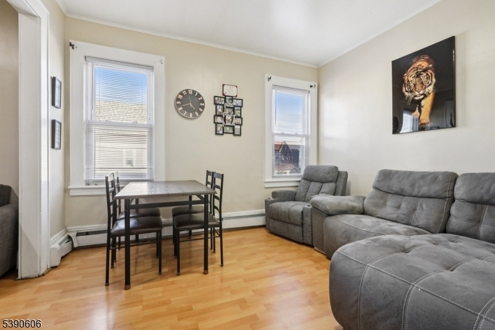
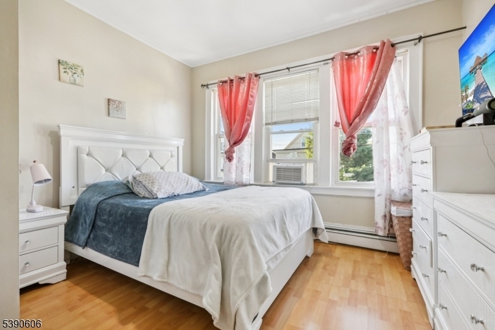
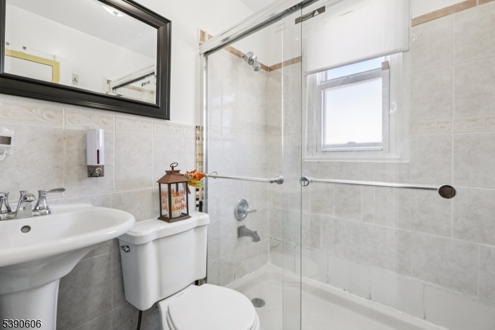
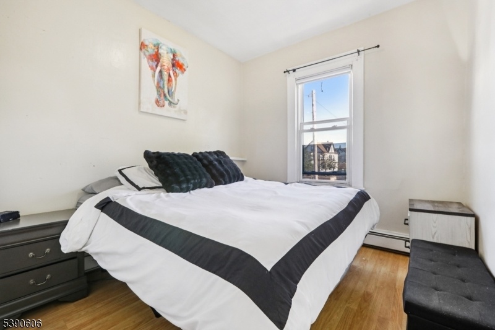
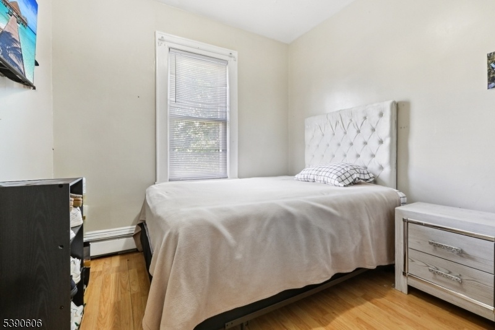
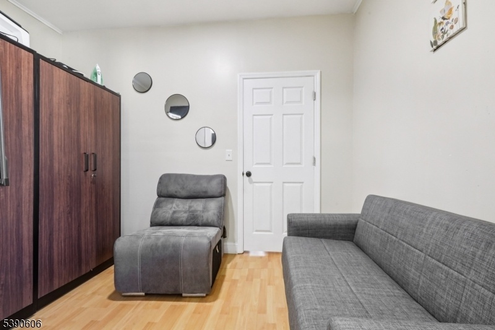
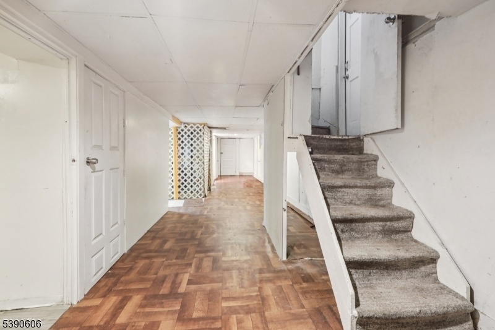
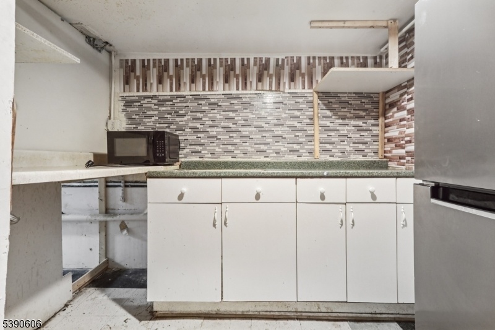
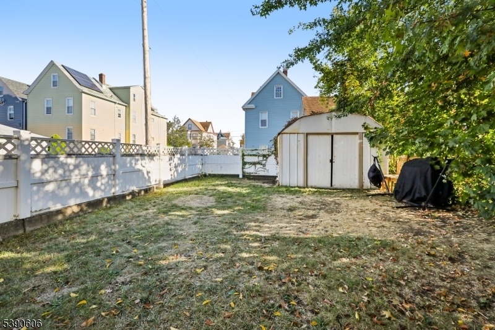
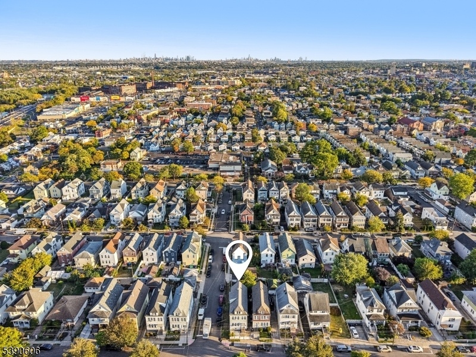
Price: $619,000
GSMLS: 3992403Type: Multi-Family
Style: 2-Two Story, Under/Over
Total Units: 2
Beds: 6
Baths: 2 Full
Garage: No
Year Built: 1920
Acres: 0.06
Property Tax: $8,850
Description
Investment Opportunity! Two-family Offering Situated Just 0.3 Miles From Public Transportation And A Short Drive From The Heart Of New York City - Ideal For Those Seeking Suburban Living With Quick City Access. On The First Level Of This Top-bottom Residence Is A Bright Interior Featuring An Eat-in Kitchen, Spacious Living Room With A Work-from-home Nook, 3 Sizable Bedrooms, And A Full Bath. Upstairs, The Well-maintained 2nd Unit Offers A Kitchen With Laundry, A Living/dining Room, 3 Bedrooms, And A Full Bathroom. The Partially Finished Basement Provides Shared Storage And Laundry Spaces For Both Units, While The Unfinished Walk-up Attic Offers A Fantastic Canvas For Creating Additional Living Space For The Upstairs Unit Or For Extra Storage Use. A Fully Fenced Backyard With A Storage Shed Completes The Residence. The Entire House Has Gas/baseboard Heating, And Each Unit Conveniently Offers Separate Heating, Water, And Electric Meters. Both Units Are Currently Occupied With Leases Ending On December 31st. Exceptional Home For An Investor As A Rental Property, Or Rent One Unit And Live In The Other!
General Info
Style:
2-Two Story, Under/Over
SqFt Building:
n/a
Total Rooms:
12
Basement:
Yes - Bilco-Style Door, Finished-Partially
Interior:
n/a
Roof:
Asphalt Shingle
Exterior:
Aluminum Siding
Lot Size:
25X100
Lot Desc:
n/a
Parking
Garage Capacity:
No
Description:
n/a
Parking:
Off-Street Parking
Spaces Available:
n/a
Unit 1
Bedrooms:
3
Bathrooms:
1
Total Rooms:
5
Room Description:
Bedrooms, Eat-In Kitchen, Living Room, Master Bedroom
Levels:
1
Square Foot:
n/a
Fireplaces:
n/a
Appliances:
CarbMDet,CeilFan,CookGas,Dishwshr,FireAlrm
Utilities:
Owner Pays Water
Handicap:
No
Unit 2
Bedrooms:
3
Bathrooms:
1
Total Rooms:
5
Room Description:
Bedrooms, Eat-In Kitchen, Living Room, Master Bedroom
Levels:
1
Square Foot:
n/a
Fireplaces:
n/a
Appliances:
CarbMDet,CeilFan,CookGas,Dishwshr,FireAlrm
Utilities:
Owner Pays Water
Handicap:
No
Unit 3
Bedrooms:
n/a
Bathrooms:
n/a
Total Rooms:
n/a
Room Description:
n/a
Levels:
n/a
Square Foot:
n/a
Fireplaces:
n/a
Appliances:
n/a
Utilities:
n/a
Handicap:
n/a
Unit 4
Bedrooms:
n/a
Bathrooms:
n/a
Total Rooms:
n/a
Room Description:
n/a
Levels:
n/a
Square Foot:
n/a
Fireplaces:
n/a
Appliances:
n/a
Utilities:
n/a
Handicap:
n/a
Utilities
Heating:
2 Units
Heating Fuel:
Gas-Natural
Cooling:
Window A/C(s)
Water Heater:
n/a
Water:
Public Water
Sewer:
Public Sewer
Utilities:
Gas-Natural
Services:
n/a
School Information
Elementary:
n/a
Middle:
n/a
High School:
n/a
Community Information
County:
Passaic
Town:
Clifton City
Neighborhood:
n/a
Financial Considerations
List Price:
$619,000
Tax Amount:
$8,850
Land Assessment:
$66,100
Build. Assessment:
$83,000
Total Assessment:
$149,100
Tax Rate:
5.94
Tax Year:
2024
Listing Information
MLS ID:
3992403
List Date:
10-14-2025
Days On Market:
2
Listing Broker:
CHRISTIE'S INT. REAL ESTATE GROUP
Listing Agent:






















Request More Information
Shawn and Diane Fox
RE/MAX American Dream
3108 Route 10 West
Denville, NJ 07834
Call: (973) 277-7853
Web: DrakesvilleCondos.com

