312 Naughright Rd.
Washington Twp, NJ 07853
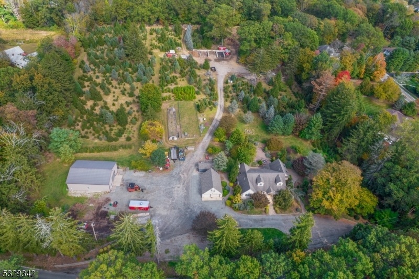
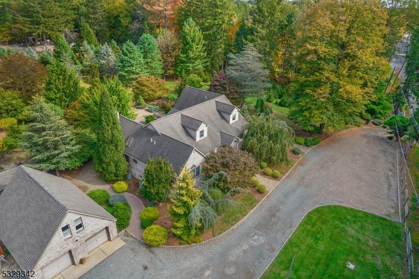
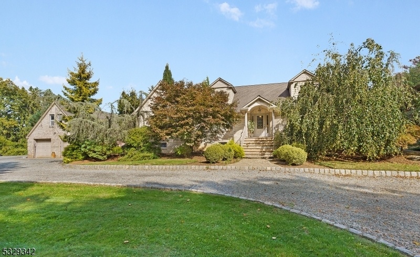
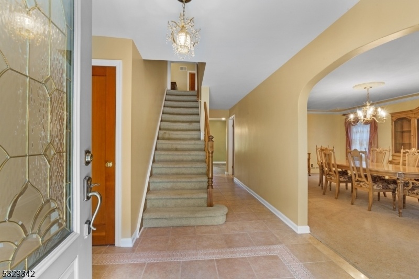
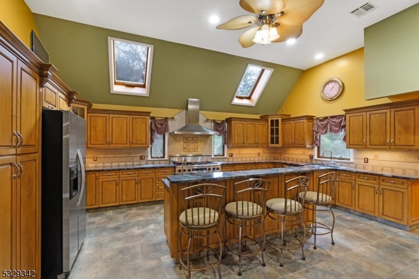
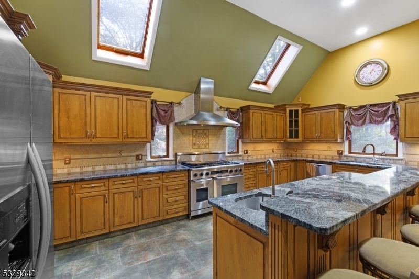
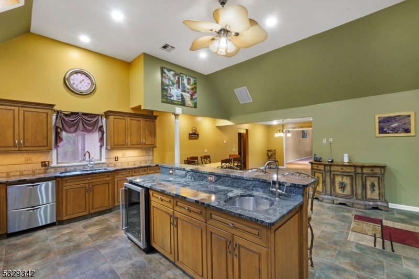
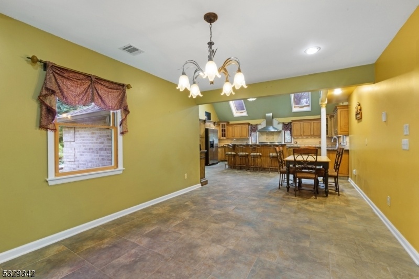
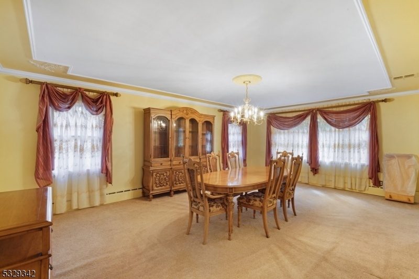
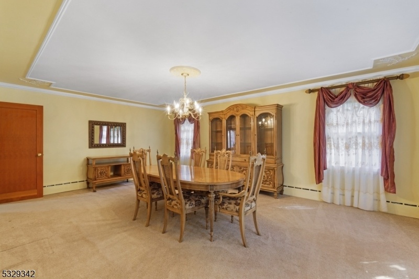
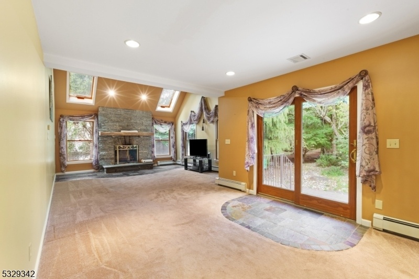
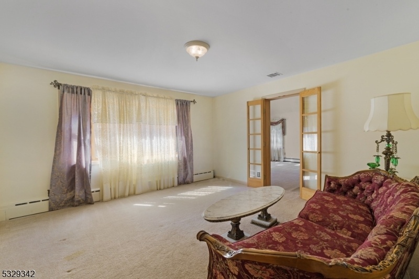
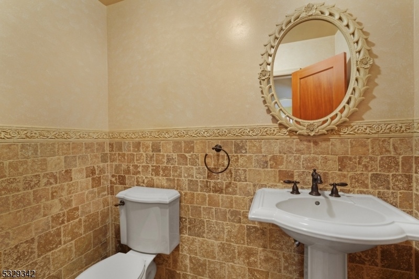
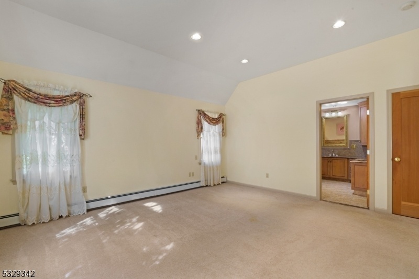
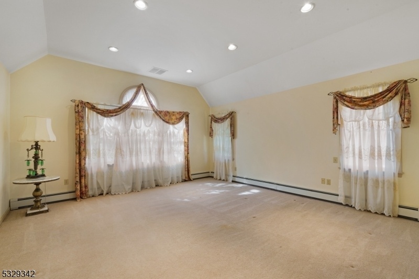
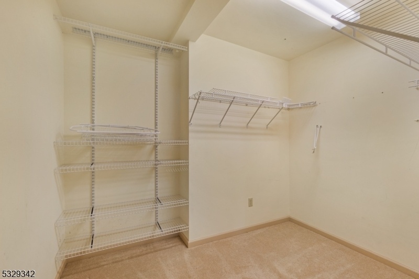
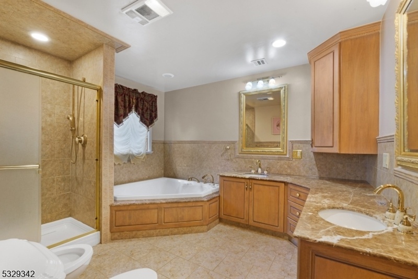
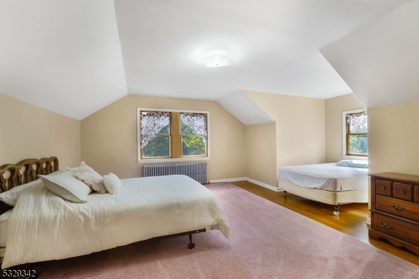
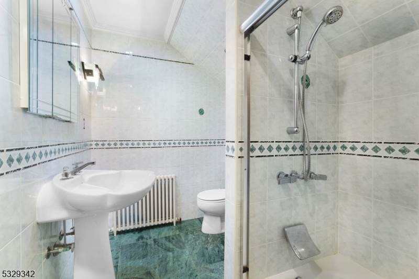
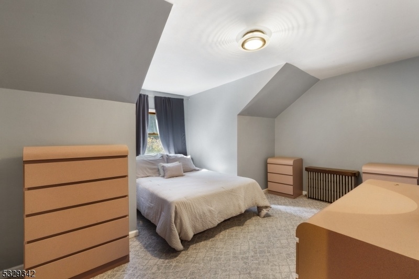
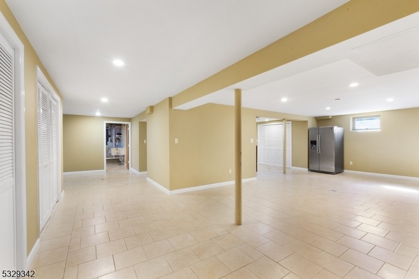
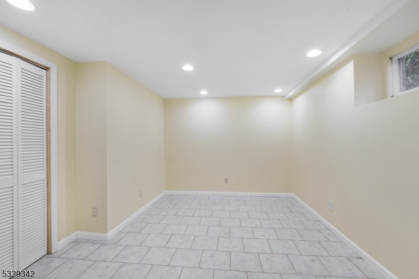
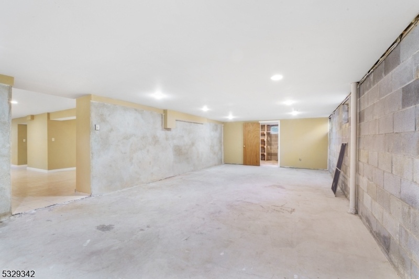
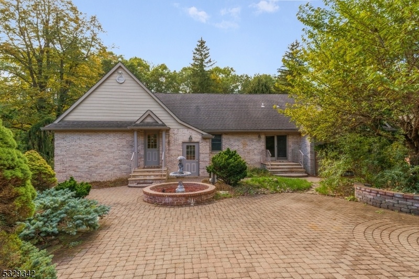
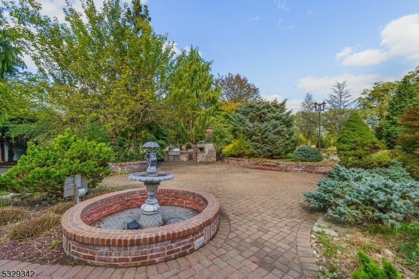
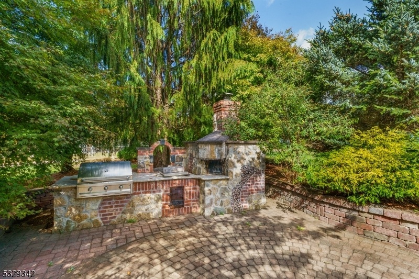
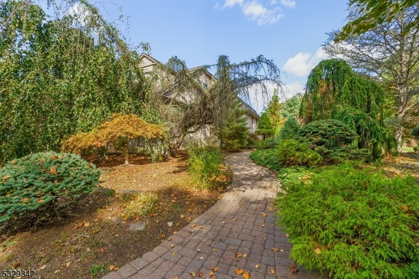
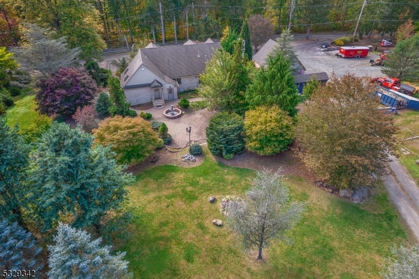
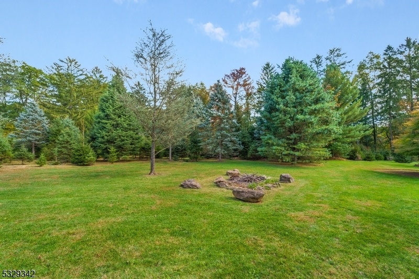
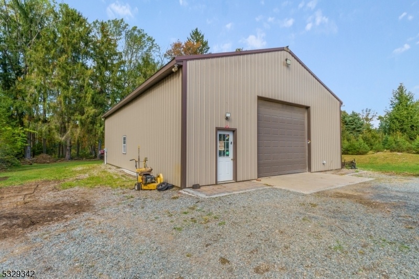
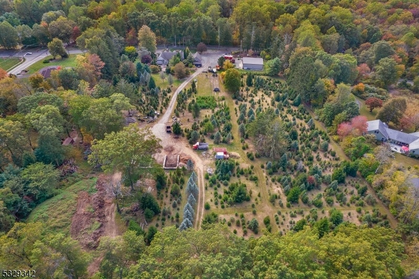
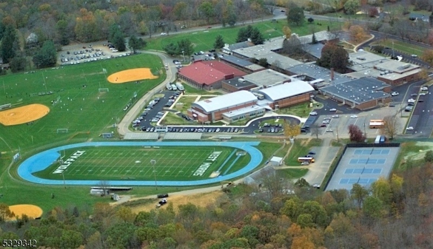
Price: $1,400,000
GSMLS: 3992395Type: Single Family
Style: Custom Home
Beds: 3
Baths: 2 Full & 1 Half
Garage: 2-Car
Year Built: 1955
Acres: 7.68
Property Tax: $18,789
Description
WONDERFUL CUSTOM HOME SITUATED ON A 7.68 ACRE TREE FARM IN THE MIDDLE OF LONG VALLEY. CAN CONTINUE THE CURRENT USE AS A LANDSCAPING/ NURSERY, OR THIS LEVEL LOT WOULD BE GREAT FOR HORSES. Buyer to do their due diligence with the township. This custom home features a 20' x 20' gourmet kitchen with 8' island and s/s appliances. The 22' x 14' dining room can fit all of your guests. The family room boast a cozy stone fireplace. The primary bedroom and primary bath are on the 1st floor. Second floor consists of two more bedrooms and main bath. The full finished walkout lower level adds an abundance of additional space. There is a two car garage as well as a 52' x 38' out building with electric. Property is supplied by natural gas. Public water is at the street. This is a must see property ! Includes access to the highly rated Long Valley school system.
Rooms Sizes
Kitchen:
20x20 First
Dining Room:
22x14 First
Living Room:
14x13 First
Family Room:
16x15 First
Den:
15x11 First
Bedroom 1:
16x16 First
Bedroom 2:
16x14 Second
Bedroom 3:
15x10 Second
Bedroom 4:
n/a
Room Levels
Basement:
Inside Entrance, Laundry Room, Office, Rec Room, Storage Room, Utility Room, Walkout, Workshop
Ground:
n/a
Level 1:
1 Bedroom, Bath Main, Breakfast Room, Den, Dining Room, Family Room, Foyer, Kitchen, Laundry Room, Living Room, Powder Room
Level 2:
2 Bedrooms, Bath Main
Level 3:
Attic
Level Other:
n/a
Room Features
Kitchen:
Center Island, Eat-In Kitchen, Separate Dining Area
Dining Room:
Formal Dining Room
Master Bedroom:
1st Floor, Full Bath, Walk-In Closet
Bath:
Jetted Tub, Stall Shower And Tub
Interior Features
Square Foot:
3,483
Year Renovated:
n/a
Basement:
Yes - Finished-Partially, Full, Walkout
Full Baths:
2
Half Baths:
1
Appliances:
Carbon Monoxide Detector, Dishwasher, Kitchen Exhaust Fan, Microwave Oven, Range/Oven-Gas, Refrigerator, Stackable Washer/Dryer, Sump Pump, Wine Refrigerator
Flooring:
Carpeting, Tile, Wood
Fireplaces:
1
Fireplace:
Family Room, Wood Burning
Interior:
CODetect,CeilHigh,JacuzTyp,Skylight,SmokeDet,StallTub,TubShowr,WlkInCls
Exterior Features
Garage Space:
2-Car
Garage:
Detached Garage, Loft Storage, See Remarks
Driveway:
Additional Parking, Hard Surface
Roof:
Asphalt Shingle
Exterior:
Brick
Swimming Pool:
No
Pool:
n/a
Utilities
Heating System:
1 Unit, Baseboard - Hotwater, Multi-Zone
Heating Source:
Gas-Natural
Cooling:
1 Unit, Ceiling Fan, Central Air
Water Heater:
Gas
Water:
See Remarks, Well
Sewer:
Septic
Services:
Cable TV Available, Garbage Extra Charge
Lot Features
Acres:
7.68
Lot Dimensions:
n/a
Lot Features:
Level Lot, Open Lot, Possible Subdivision, Wooded Lot
School Information
Elementary:
n/a
Middle:
n/a
High School:
n/a
Community Information
County:
Morris
Town:
Washington Twp.
Neighborhood:
n/a
Application Fee:
n/a
Association Fee:
n/a
Fee Includes:
n/a
Amenities:
n/a
Pets:
Yes
Financial Considerations
List Price:
$1,400,000
Tax Amount:
$18,789
Land Assessment:
$144,500
Build. Assessment:
$497,000
Total Assessment:
$641,500
Tax Rate:
2.90
Tax Year:
2024
Ownership Type:
Fee Simple
Listing Information
MLS ID:
3992395
List Date:
10-14-2025
Days On Market:
94
Listing Broker:
RE/MAX HERITAGE PROPERTIES
Listing Agent:
Joseph Nesbihal
































Request More Information
Shawn and Diane Fox
RE/MAX American Dream
3108 Route 10 West
Denville, NJ 07834
Call: (973) 277-7853
Web: DrakesvilleCondos.com




