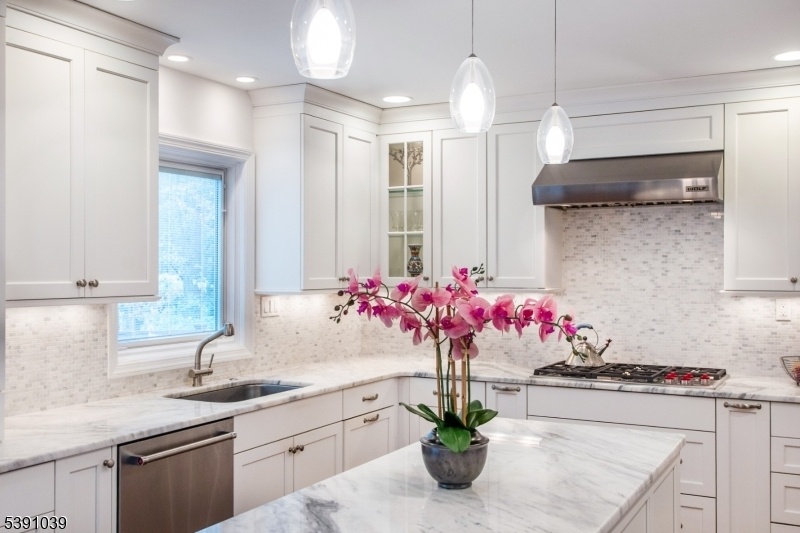26 Brittany Rd
Montville Twp, NJ 07045












































Price: $1,068,800
GSMLS: 3992391Type: Single Family
Style: Colonial
Beds: 4
Baths: 2 Full & 1 Half
Garage: 2-Car
Year Built: 1969
Acres: 0.50
Property Tax: $16,727
Description
Beautifully Updated Center Hall Colonial In Desirable Brittany Park. Welcome Home To This Warm And Inviting 4-bedroom, 2.5-bath Center Hall Colonial In The Highly Sought-after Brittany Park Neighborhood. Well Maintained With Thoughtful Updates Including Gleaming Hardwood Floors, Custom Millwork, Skylights For Natural Light And Butler's Pantry. From The Moment You Enter, You'll Feel The Perfect Blend Of Classic Style And Modern Comfort. The Sensational, Updated Chef's Kitchen Is The Heart Of The Home, Featuring Custom Cabinetry, High-end Appliances, A Spacious Center Island And Plenty Of Room For Gathering With Family And Friends. The Open Floor Plan From The Living Room To The Family Room, With Wood Burning Fireplace, Flows Effortlessly For Entertaining, Opening Up To The Kitchen. Office/fifth Bedroom On The Main Floor Offers Flexible Use. Upstairs, You'll Find Four Oversized Bedrooms, Each With Abundant Walk-in Closet Space, Including A Serene Primary Suite With A Luxurious Bath And 2 Custom Closets, One Walk-in. Outside, Enjoy A Level, Professionally Landscaped Property In One Of Montville Township's Most Desirable Neighborhoods With Expansive Deck. Easy Access To Schools And Places Of Worship. A Home That Feels As Special As It Looks. Brittany Park Living At Its Best!
Rooms Sizes
Kitchen:
First
Dining Room:
First
Living Room:
First
Family Room:
First
Den:
n/a
Bedroom 1:
Second
Bedroom 2:
Second
Bedroom 3:
Second
Bedroom 4:
Second
Room Levels
Basement:
Rec Room, Storage Room, Utility Room
Ground:
n/a
Level 1:
Dining Room, Family Room, Foyer, Kitchen, Laundry Room, Living Room, Office, Pantry, Powder Room
Level 2:
4 Or More Bedrooms, Bath Main, Bath(s) Other
Level 3:
n/a
Level Other:
n/a
Room Features
Kitchen:
Center Island, Eat-In Kitchen
Dining Room:
Formal Dining Room
Master Bedroom:
Full Bath, Walk-In Closet
Bath:
Stall Shower
Interior Features
Square Foot:
n/a
Year Renovated:
n/a
Basement:
Yes - Finished, Full
Full Baths:
2
Half Baths:
1
Appliances:
Carbon Monoxide Detector, Cooktop - Gas, Dishwasher, Dryer, Kitchen Exhaust Fan, Microwave Oven, Sump Pump, Wall Oven(s) - Electric, Washer, Water Softener-Own
Flooring:
Carpeting, Marble, Wood
Fireplaces:
1
Fireplace:
Family Room
Interior:
Blinds, Carbon Monoxide Detector, Security System, Skylight, Smoke Detector, Walk-In Closet
Exterior Features
Garage Space:
2-Car
Garage:
Built-In Garage, Garage Door Opener
Driveway:
Blacktop
Roof:
Asphalt Shingle
Exterior:
Brick, Vinyl Siding
Swimming Pool:
n/a
Pool:
n/a
Utilities
Heating System:
1 Unit, Baseboard - Hotwater, Multi-Zone
Heating Source:
Gas-Natural
Cooling:
1 Unit, Central Air
Water Heater:
Gas
Water:
Public Water
Sewer:
Public Sewer
Services:
Cable TV Available, Garbage Included
Lot Features
Acres:
0.50
Lot Dimensions:
n/a
Lot Features:
Level Lot
School Information
Elementary:
Hilldale Elementary School (K-5)
Middle:
Robert R. Lazar Middle School (6-8)
High School:
Montville Township High School (9-12)
Community Information
County:
Morris
Town:
Montville Twp.
Neighborhood:
Brittany Park
Application Fee:
n/a
Association Fee:
n/a
Fee Includes:
n/a
Amenities:
n/a
Pets:
Yes
Financial Considerations
List Price:
$1,068,800
Tax Amount:
$16,727
Land Assessment:
$250,000
Build. Assessment:
$378,600
Total Assessment:
$628,600
Tax Rate:
2.62
Tax Year:
2024
Ownership Type:
Fee Simple
Listing Information
MLS ID:
3992391
List Date:
10-13-2025
Days On Market:
3
Listing Broker:
PROMINENT PROPERTIES SIR
Listing Agent:












































Request More Information
Shawn and Diane Fox
RE/MAX American Dream
3108 Route 10 West
Denville, NJ 07834
Call: (973) 277-7853
Web: DrakesvilleCondos.com




