33 Hillside Dr
North Haledon Boro, NJ 07508
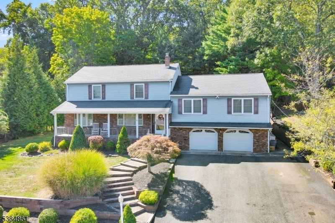
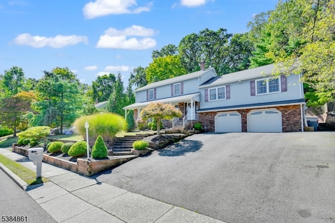
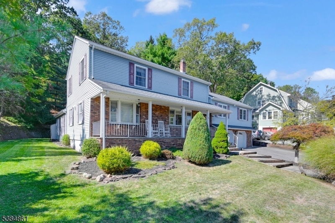
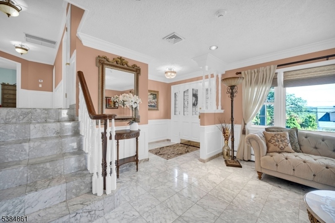
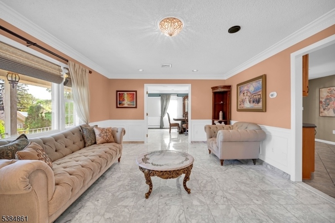
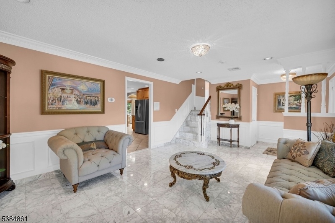
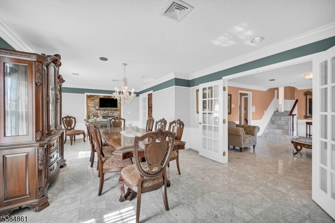
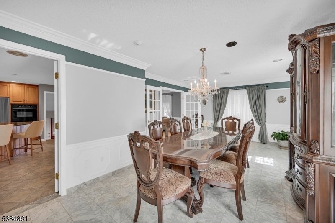
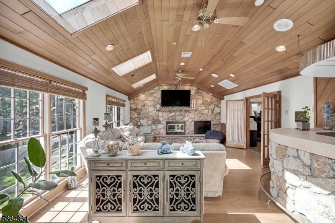
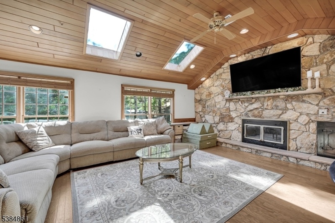
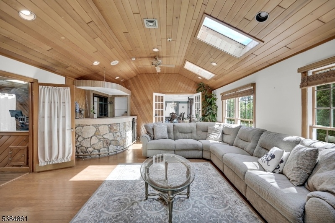
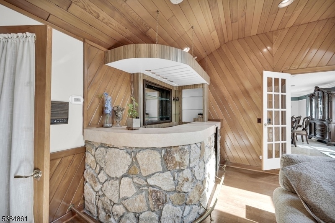
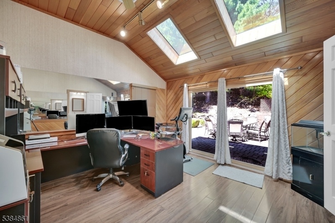
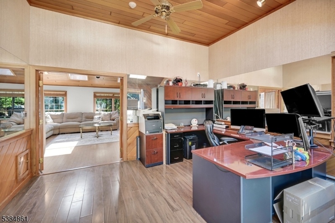
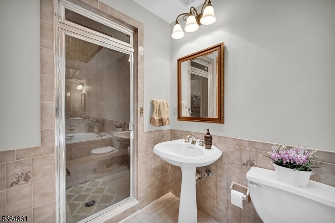
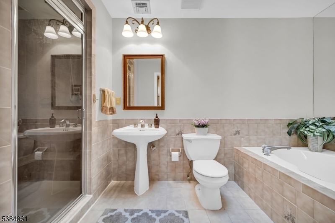
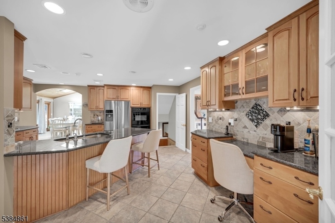
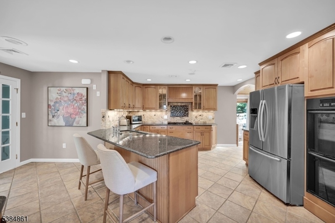
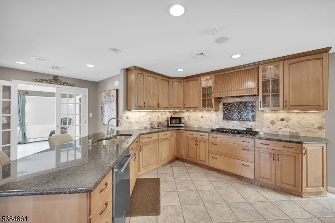
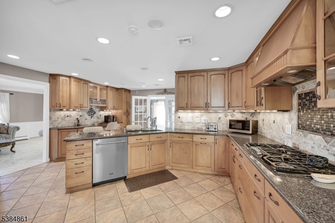
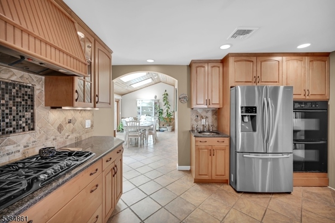
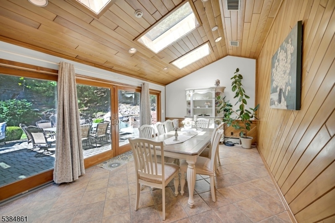
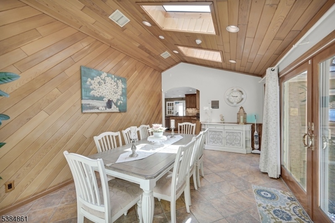
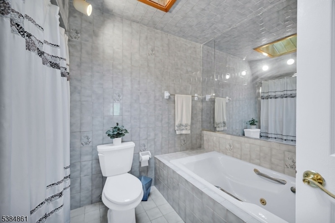
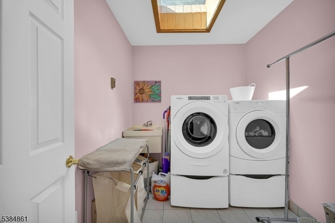
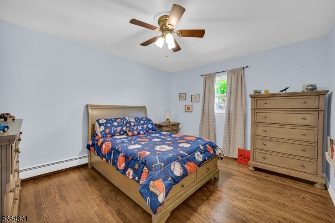
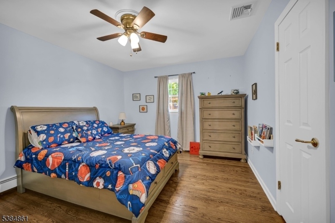
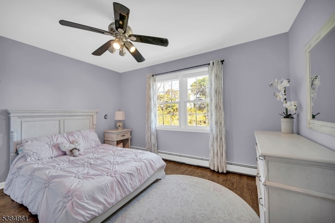
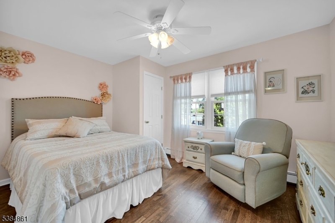
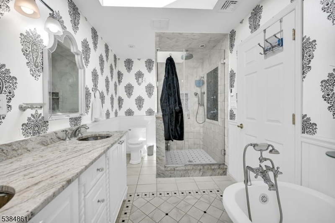
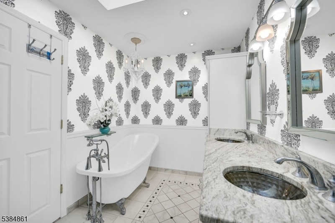
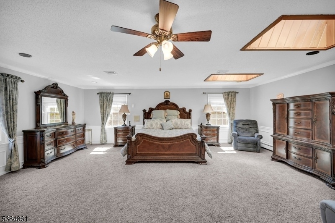
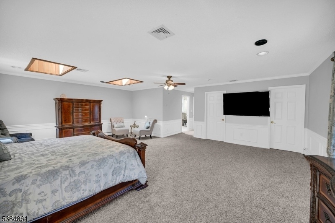
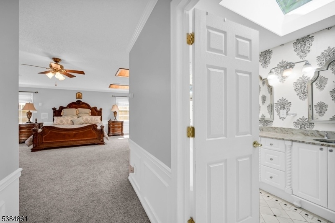
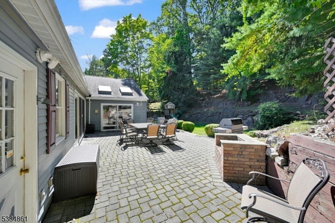
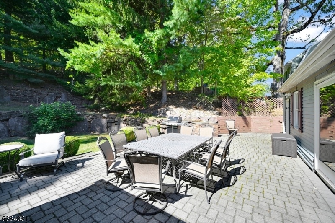
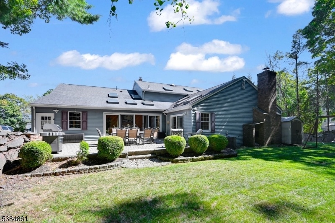
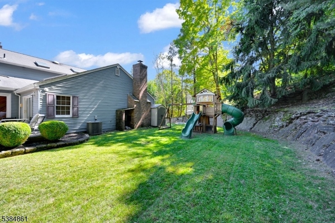
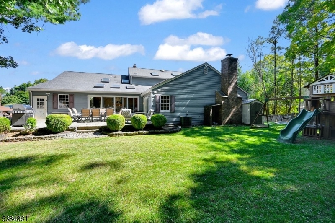
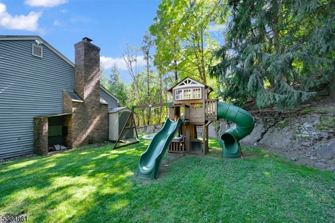
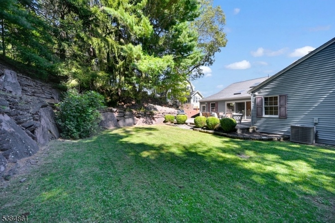
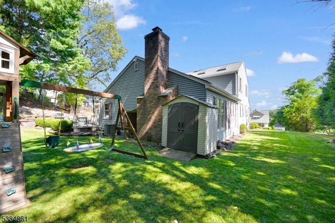
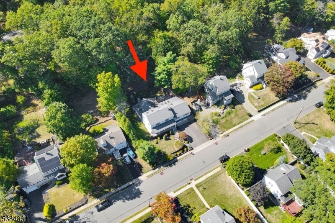
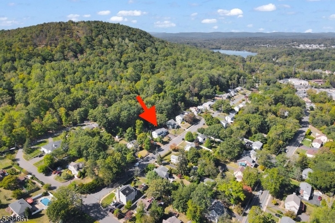
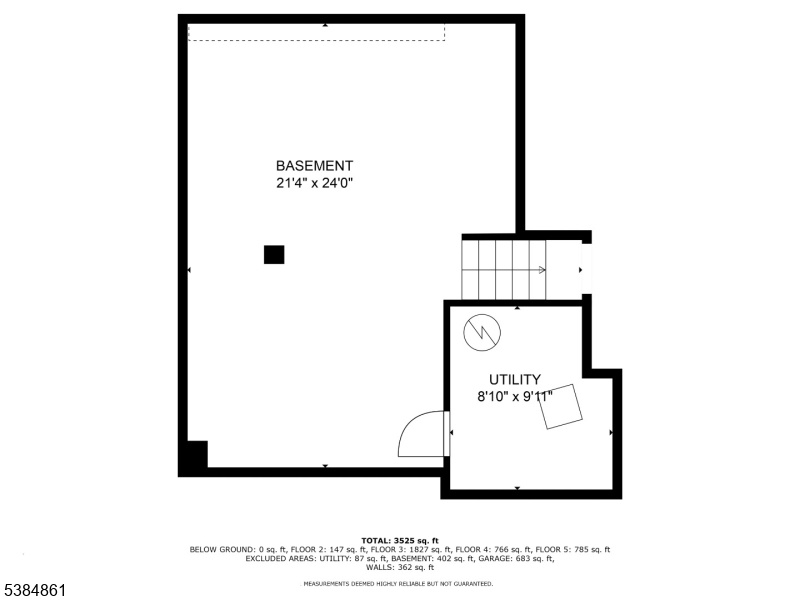
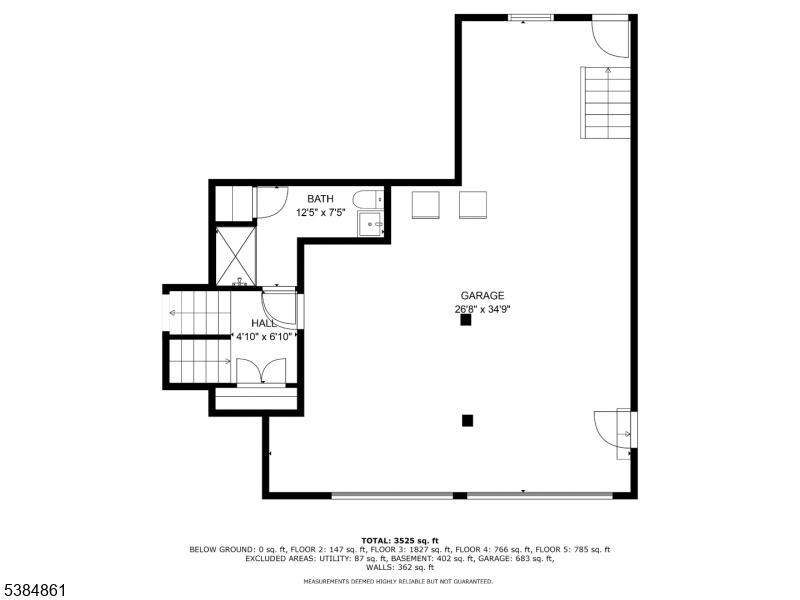
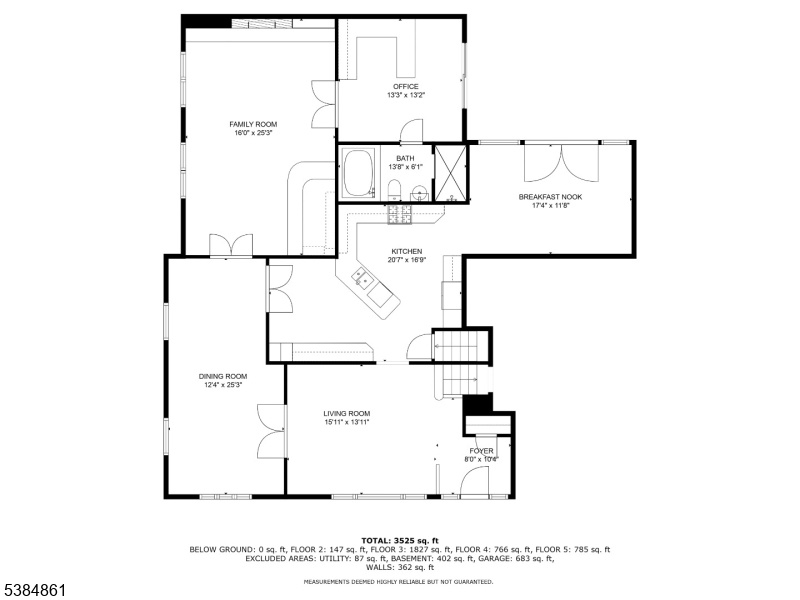
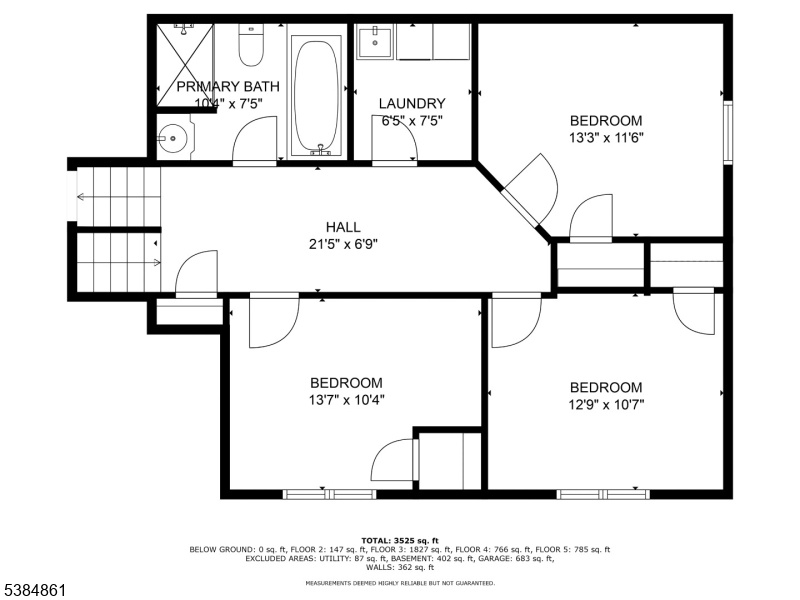
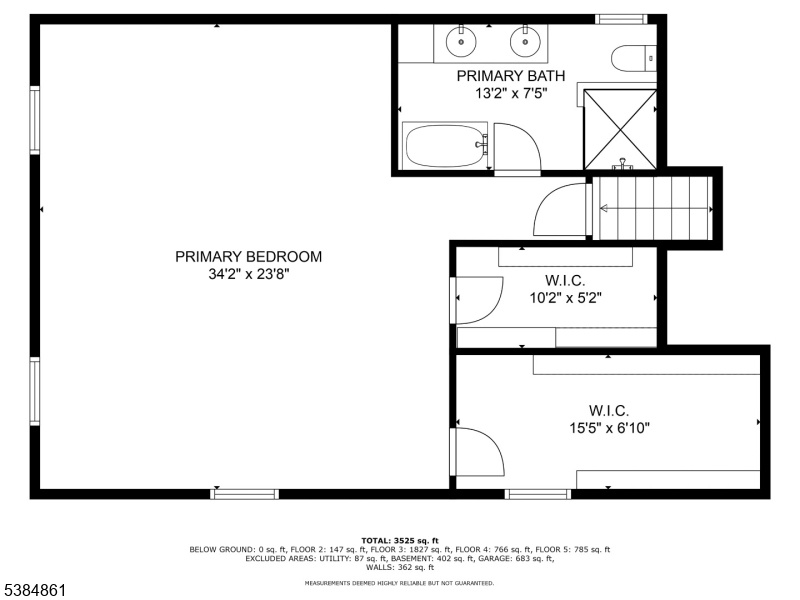
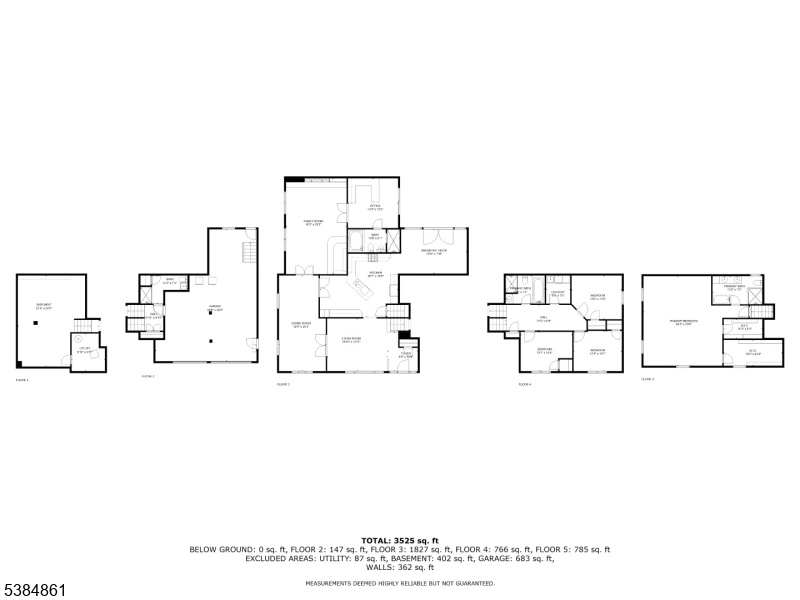
Price: $949,000
GSMLS: 3992383Type: Single Family
Style: Split Level
Beds: 4
Baths: 4 Full
Garage: 2-Car
Year Built: 1956
Acres: 0.34
Property Tax: $14,232
Description
*SPACIOUS SPLIT-LEVEL GEM IN NORTH HALEDON " OVER 3,700 SQ FT OF REFINED LIVING* Welcome to this beautifully maintained & expansive split-level home located in one of North Haledon's most sought-after neighborhoods. BOAsting over 3,700 square feet of living space, this residence seamlessly blends comfort, functionality, & style & comes with an independent appraisal supporting a value above list price! Step inside to discover a thoughtfully designed layout featuring a large primary suite plus 3 additional spacious bedrooms & 4 full bathrooms. The inviting living room, formal dining room, & sunlit breakfast nook offer excellent flow, while the chef's kitchen serves as the heart of the home. A large family room with a wet bar & fireplace creates the perfect ambiance for entertaining or relaxing. Multiple skylights flood the interior with natural light, highlighting custom trim work, window treatments, & quality finishes throughout. An additional office space is perfect for remote work or a study. Outside, enjoy the professionally landscaped grounds, paver patio, & private outdoor entertaining area. The property also features a 2-car garage & a 6-car driveway, providing ample parking for plenty of guests. A separate laundry room adds convenience, & ample storage can be found throughout the home. Don't miss this opportunity to own a move-in ready, meticulously maintained home with size, style, & value in North Haledon.
Rooms Sizes
Kitchen:
First
Dining Room:
First
Living Room:
First
Family Room:
First
Den:
n/a
Bedroom 1:
Third
Bedroom 2:
Second
Bedroom 3:
Second
Bedroom 4:
Second
Room Levels
Basement:
Rec Room, Utility Room
Ground:
BathOthr,GarEnter
Level 1:
Bath(s) Other, Breakfast Room, Dining Room, Family Room, Kitchen, Living Room, Office
Level 2:
3 Bedrooms, Bath Main, Laundry Room
Level 3:
1 Bedroom, Bath(s) Other
Level Other:
GarEnter
Room Features
Kitchen:
Breakfast Bar, Center Island, Pantry, Separate Dining Area
Dining Room:
Formal Dining Room
Master Bedroom:
Full Bath, Walk-In Closet
Bath:
Soaking Tub, Stall Shower
Interior Features
Square Foot:
3,744
Year Renovated:
n/a
Basement:
Yes - Finished, Partial
Full Baths:
4
Half Baths:
0
Appliances:
Carbon Monoxide Detector, Central Vacuum, Dishwasher, Dryer, Kitchen Exhaust Fan, Microwave Oven, Range/Oven-Gas, Refrigerator, Self Cleaning Oven, Sump Pump, Wall Oven(s) - Gas, Washer
Flooring:
Carpeting, Marble, Tile, Wood
Fireplaces:
1
Fireplace:
Family Room, Wood Burning
Interior:
BarWet,Blinds,CODetect,Drapes,CeilHigh,Shades,Skylight,SmokeDet,SoakTub,StallShw,WlkInCls,WndwTret
Exterior Features
Garage Space:
2-Car
Garage:
Attached,Built-In,DoorOpnr,Garage,InEntrnc,OnStreet
Driveway:
2 Car Width, Additional Parking, Blacktop, Driveway-Exclusive, Lighting, On-Street Parking
Roof:
Asphalt Shingle
Exterior:
Aluminum Siding, Brick
Swimming Pool:
No
Pool:
n/a
Utilities
Heating System:
2 Units, Baseboard - Hotwater, Forced Hot Air, Multi-Zone
Heating Source:
Electric, Gas-Natural
Cooling:
2 Units, Ceiling Fan, Central Air, Multi-Zone Cooling
Water Heater:
Gas
Water:
Public Water
Sewer:
Public Sewer
Services:
Fiber Optic, Garbage Included
Lot Features
Acres:
0.34
Lot Dimensions:
100 X 150
Lot Features:
n/a
School Information
Elementary:
MEMORIAL
Middle:
HIGH MT
High School:
MANCHESTER
Community Information
County:
Passaic
Town:
North Haledon Boro
Neighborhood:
n/a
Application Fee:
n/a
Association Fee:
n/a
Fee Includes:
n/a
Amenities:
n/a
Pets:
n/a
Financial Considerations
List Price:
$949,000
Tax Amount:
$14,232
Land Assessment:
$165,800
Build. Assessment:
$299,300
Total Assessment:
$465,100
Tax Rate:
3.06
Tax Year:
2024
Ownership Type:
Fee Simple
Listing Information
MLS ID:
3992383
List Date:
10-13-2025
Days On Market:
0
Listing Broker:
KELLER WILLIAMS PROSPERITY REALTY
Listing Agent:
Salvatore Locascio


















































Request More Information
Shawn and Diane Fox
RE/MAX American Dream
3108 Route 10 West
Denville, NJ 07834
Call: (973) 277-7853
Web: DrakesvilleCondos.com

