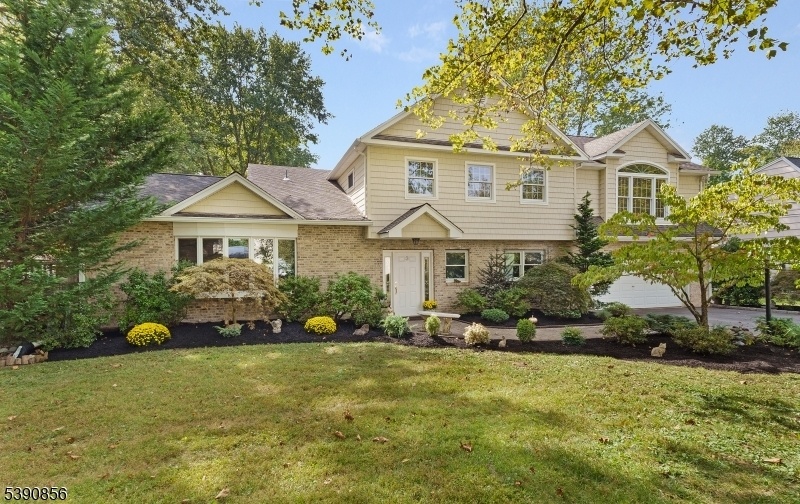3 Gregory Dr
Florham Park Boro, NJ 07932







Price: $1,149,000
GSMLS: 3992328Type: Single Family
Style: Custom Home
Beds: 6
Baths: 4 Full & 1 Half
Garage: 2-Car
Year Built: 1965
Acres: 0.45
Property Tax: $10,333
Description
Located In This Coveted Florham Park Neighborhood, 3 Gregory Drive Is A Stunning Custom Residence That Offers The Perfect Blend Of Luxury And Modern Comfort. This Impressive 6-bedroom, 4 1/2-bath Home Boasts A Thoughtful Design And Meticulous Craftsmanship, Making It Ideal For Today's Discerning Homebuyer. Situated On A Large, Level Lot, The Property Provides Beautifully Landscaped Outdoor Space With Privacy Backing To Woods, Great For Entertaining And Relaxation. Completely Reinvented And Expanded Between 2007 And 2009, The Home Features Contemporary Finishes, An Open Floor Plan, And High-end Details Throughout. The Spacious Living Areas Are Complemented By Large Windows That Flood The Interior With Natural Light, Creating An Inviting And Warm Atmosphere. The Gourmet Kitchen Is Equipped With State-of-the-art Appliances And Hardwood Cabinetry, Perfect For Culinary Enthusiasts. The Primary Suite With A Soaring Vaulted Ceiling Includes A Door Overlooking The Rear Property, Offering Potential For A Future Balcony Or Deck, Palladian Window, Ensuite Bathroom, And Generous Closet Space. Additional Highlights Include Flexible Space For A Home Office, Fireplace, And A Finished Basement For Versatile Living. Every Aspect Of This Home Has Been Thoughtfully Designed To Meet The Needs Of Modern Homebuyers Seeking Comfort, Elegance, And Functional Living Space. Whether Enjoying The Serene Surroundings Or Entertaining Guests, 3 Gregory Drive Exemplifies Suburban Living At Its Finest!.
Rooms Sizes
Kitchen:
33x11 First
Dining Room:
13x12 First
Living Room:
23x14 First
Family Room:
n/a
Den:
n/a
Bedroom 1:
22x27 Second
Bedroom 2:
10x14 First
Bedroom 3:
14x13 Second
Bedroom 4:
10x10 Second
Room Levels
Basement:
Laundry Room, Storage Room, Utility Room
Ground:
n/a
Level 1:
1Bedroom,BathOthr,DiningRm,Foyer,Kitchen,LivingRm,OutEntrn,PowderRm,Sunroom
Level 2:
4 Or More Bedrooms, Attic, Bath Main, Bath(s) Other, Storage Room
Level 3:
n/a
Level Other:
n/a
Room Features
Kitchen:
Breakfast Bar, Eat-In Kitchen, Pantry, Separate Dining Area
Dining Room:
Formal Dining Room
Master Bedroom:
Sitting Room, Walk-In Closet
Bath:
Tub Shower
Interior Features
Square Foot:
n/a
Year Renovated:
2007
Basement:
Yes - Finished-Partially, French Drain
Full Baths:
4
Half Baths:
1
Appliances:
Carbon Monoxide Detector, Cooktop - Gas, Dishwasher, Kitchen Exhaust Fan, Microwave Oven, Refrigerator, Wall Oven(s) - Gas, Washer
Flooring:
Carpeting, Tile, Wood
Fireplaces:
1
Fireplace:
Living Room, Wood Burning
Interior:
CODetect,CeilCath,CeilHigh,Skylight,SmokeDet,StallTub,TubShowr,WlkInCls
Exterior Features
Garage Space:
2-Car
Garage:
Attached Garage
Driveway:
2 Car Width, On-Street Parking
Roof:
Composition Shingle
Exterior:
Aluminum Siding, Brick
Swimming Pool:
No
Pool:
n/a
Utilities
Heating System:
1 Unit, Multi-Zone
Heating Source:
Electric, Gas-Natural
Cooling:
1 Unit, Central Air, Multi-Zone Cooling
Water Heater:
From Furnace
Water:
Public Water
Sewer:
Public Sewer
Services:
Cable TV Available, Garbage Extra Charge
Lot Features
Acres:
0.45
Lot Dimensions:
109X181
Lot Features:
Level Lot, Wooded Lot
School Information
Elementary:
n/a
Middle:
n/a
High School:
n/a
Community Information
County:
Morris
Town:
Florham Park Boro
Neighborhood:
n/a
Application Fee:
n/a
Association Fee:
n/a
Fee Includes:
n/a
Amenities:
Storage
Pets:
Yes
Financial Considerations
List Price:
$1,149,000
Tax Amount:
$10,333
Land Assessment:
$422,700
Build. Assessment:
$213,600
Total Assessment:
$636,300
Tax Rate:
1.62
Tax Year:
2024
Ownership Type:
Fee Simple
Listing Information
MLS ID:
3992328
List Date:
10-13-2025
Days On Market:
0
Listing Broker:
WEICHERT REALTORS
Listing Agent:







Request More Information
Shawn and Diane Fox
RE/MAX American Dream
3108 Route 10 West
Denville, NJ 07834
Call: (973) 277-7853
Web: DrakesvilleCondos.com




