14 Chestnut Ter
Bloomfield Twp, NJ 07003
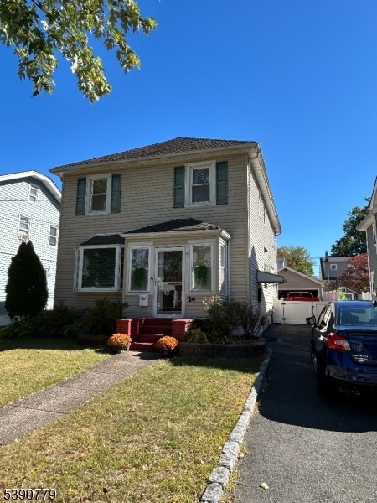
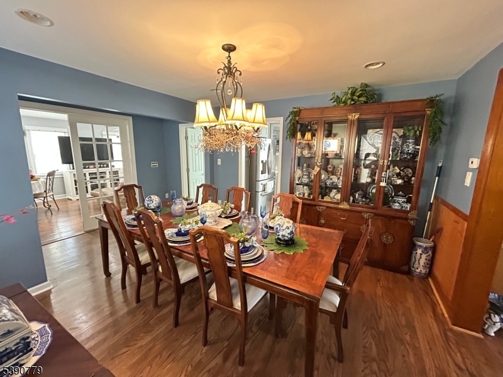
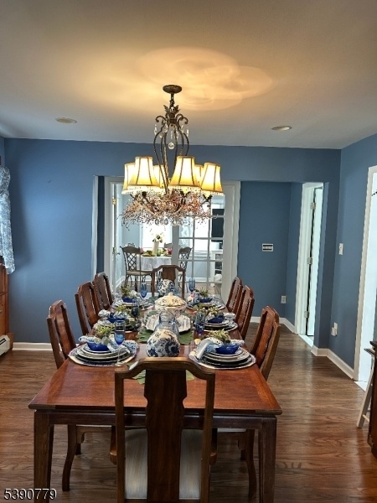
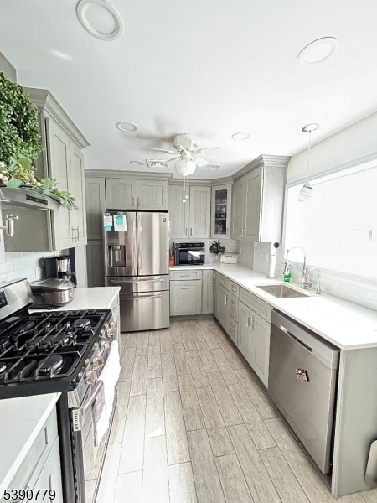
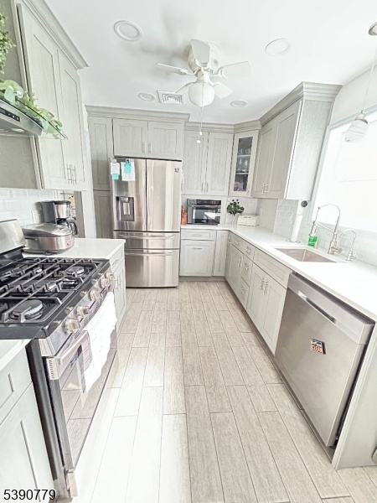
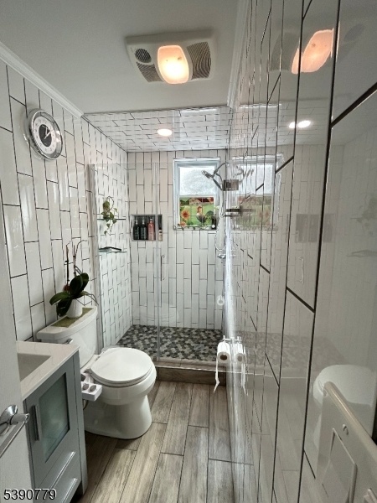
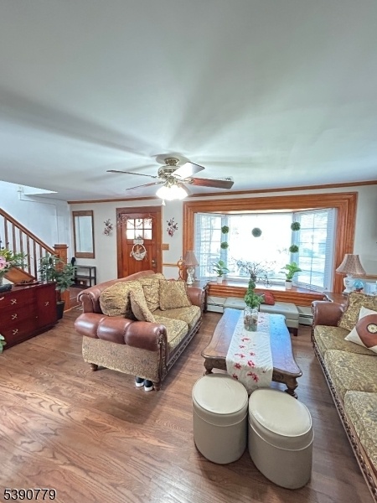
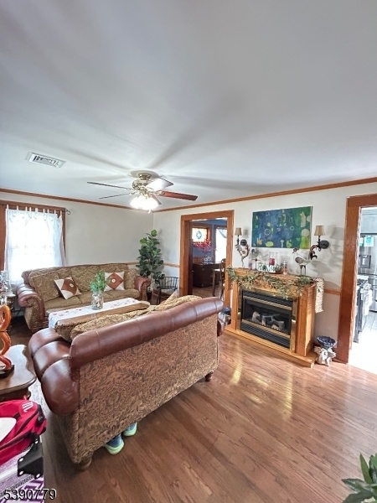
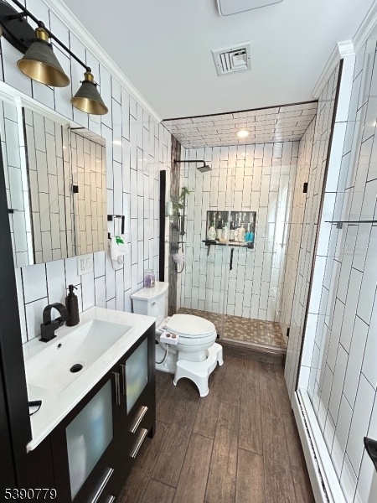
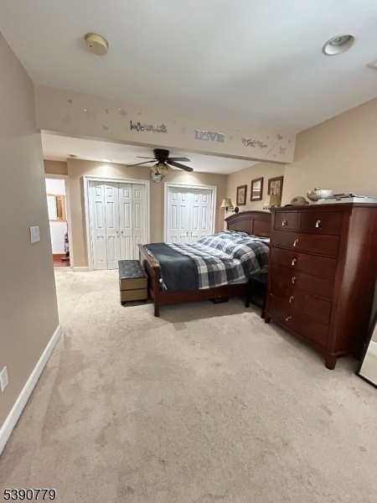
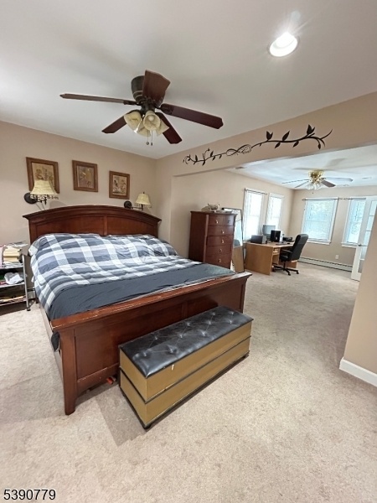
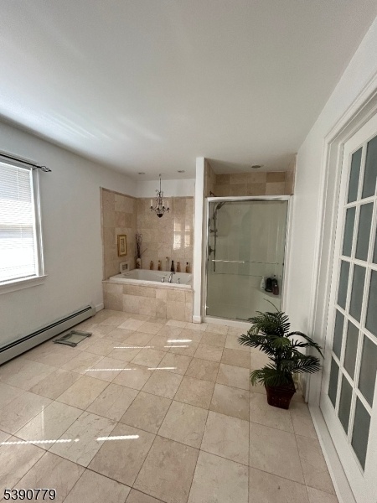
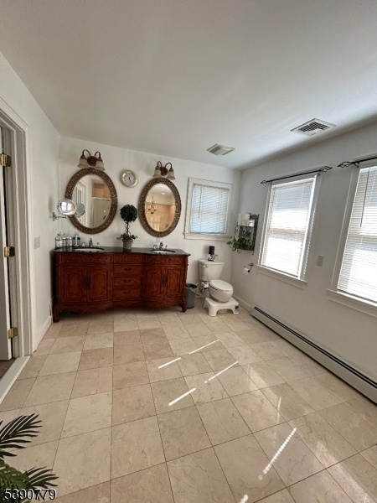
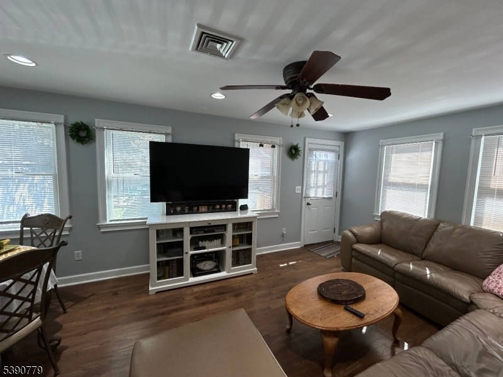
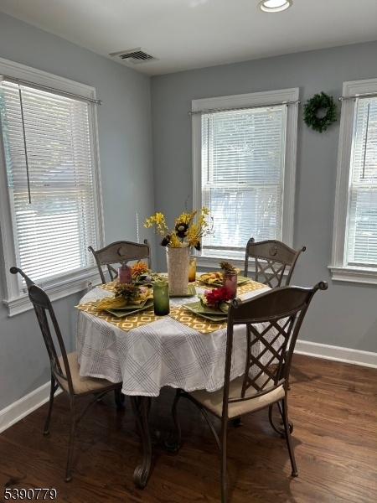
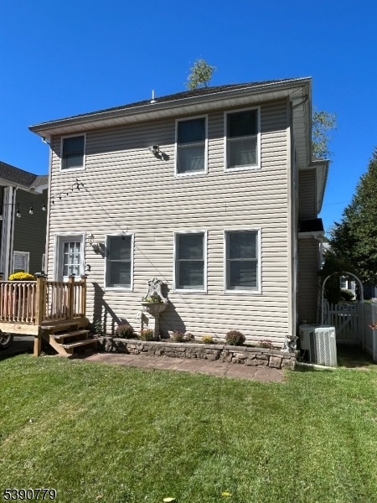
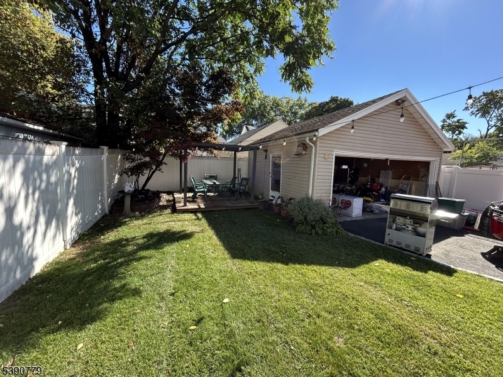
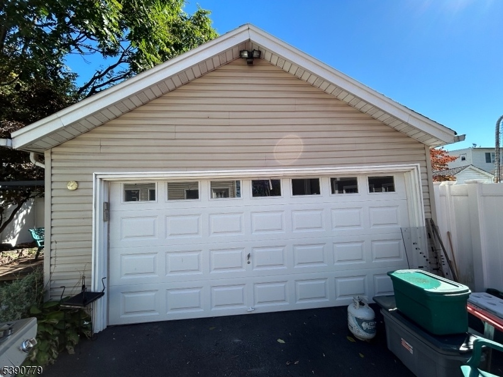
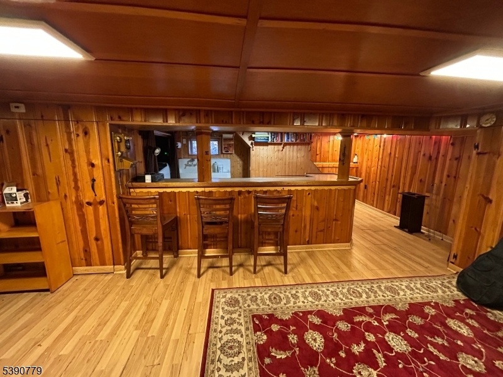
Price: $749,000
GSMLS: 3992303Type: Single Family
Style: Colonial
Beds: 3
Baths: 3 Full
Garage: 2-Car
Year Built: 1927
Acres: 0.10
Property Tax: $14,494
Description
Charming Well Maintained And Recently Updated Spacious Colonial In A Very Quiet Cul-de-sac Street. First Floor Features A Living Room, Dining Room, Kitchen, A Full Bath And A Bright Spacious Family Room. Second Floor You'll Find Three Bedrooms Including A Large En Suite Bathroom In A Huge Master Bedroom. Another Full Bathroom Is Located On The Second Floor.plenty Of Modern Upgrades Were Done Recently In The Kitchen And All Bathrooms. Property Has Underground Oil Tank. Sellers Are Willing To Negotiate The Removal Of The Oil Tank Before Closing.
Rooms Sizes
Kitchen:
12x18
Dining Room:
12x16
Living Room:
12x18
Family Room:
n/a
Den:
n/a
Bedroom 1:
n/a
Bedroom 2:
n/a
Bedroom 3:
n/a
Bedroom 4:
n/a
Room Levels
Basement:
n/a
Ground:
n/a
Level 1:
BathOthr,Breakfst,DiningRm,FamilyRm,Kitchen,LivDinRm
Level 2:
3 Bedrooms, Bath Main, Bath(s) Other
Level 3:
Attic
Level Other:
n/a
Room Features
Kitchen:
Country Kitchen, Pantry
Dining Room:
n/a
Master Bedroom:
Full Bath, Sitting Room
Bath:
Soaking Tub, Stall Shower
Interior Features
Square Foot:
n/a
Year Renovated:
2005
Basement:
Yes - Finished
Full Baths:
3
Half Baths:
0
Appliances:
Carbon Monoxide Detector, Microwave Oven, Range/Oven-Gas, Refrigerator
Flooring:
Wood
Fireplaces:
No
Fireplace:
n/a
Interior:
n/a
Exterior Features
Garage Space:
2-Car
Garage:
Detached Garage
Driveway:
1 Car Width, Blacktop
Roof:
Asphalt Shingle
Exterior:
Vinyl Siding
Swimming Pool:
n/a
Pool:
n/a
Utilities
Heating System:
Baseboard - Hotwater, Multi-Zone
Heating Source:
Gas-Natural
Cooling:
1 Unit, Central Air
Water Heater:
Gas
Water:
Public Water
Sewer:
Public Sewer
Services:
n/a
Lot Features
Acres:
0.10
Lot Dimensions:
40 X 112
Lot Features:
Level Lot
School Information
Elementary:
n/a
Middle:
n/a
High School:
n/a
Community Information
County:
Essex
Town:
Bloomfield Twp.
Neighborhood:
n/a
Application Fee:
n/a
Association Fee:
n/a
Fee Includes:
n/a
Amenities:
n/a
Pets:
Yes
Financial Considerations
List Price:
$749,000
Tax Amount:
$14,494
Land Assessment:
$161,500
Build. Assessment:
$265,800
Total Assessment:
$427,300
Tax Rate:
3.39
Tax Year:
2024
Ownership Type:
Fee Simple
Listing Information
MLS ID:
3992303
List Date:
10-13-2025
Days On Market:
49
Listing Broker:
HOMESMART FIRST ADVANTAGE
Listing Agent:



















Request More Information
Shawn and Diane Fox
RE/MAX American Dream
3108 Route 10 West
Denville, NJ 07834
Call: (973) 277-7853
Web: DrakesvilleCondos.com

