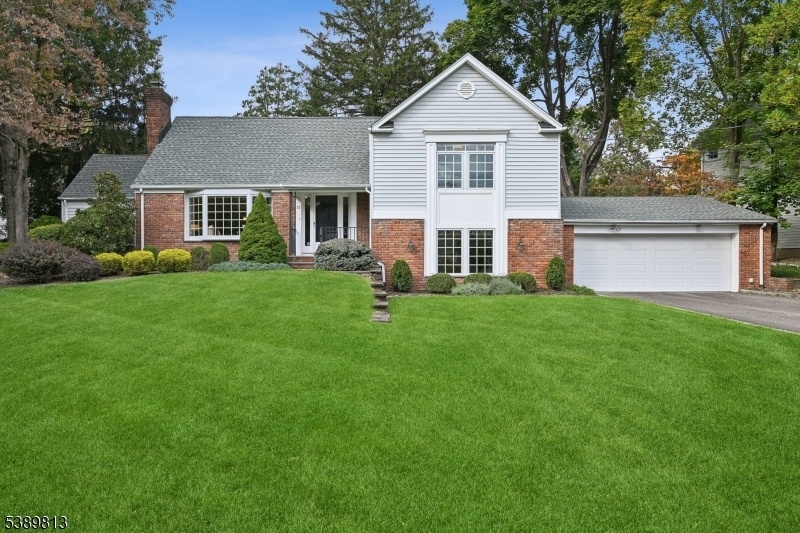15 East Dr
Livingston Twp, NJ 07039

































Price: $1,325,000
GSMLS: 3992288Type: Single Family
Style: Split Level
Beds: 4
Baths: 3 Full & 1 Half
Garage: 2-Car
Year Built: 1950
Acres: 0.36
Property Tax: $18,298
Description
Welcome To This Beautiful Split Level Home In Livingston's Most Charming Neighborhood. This Special Property Situated Amidst A Storybook Setting Offers Sun Filled Windows, Thoughtful Flow And Generous Spaces Throughout. The Heart Of This Over 3000 Square Foot Home Is A Large Custom Designed Kitchen With Wood Inset Door Cabinetry, Stainless Appliances And A Lovely Breakfast Room Surrounded By Windows Overlooking The Rear Garden. Living Room, Formal Dining Room, Family Room, Kitchen Office Area & Powder Room Complete The Main Level, All Flowing Seamlessly Together For Effortless Everyday Living And Entertaining. Just A Few Steps Off The Entry Foyer Are Two Roomy Bedrooms With Updated Hall Bath. The Next Level Opens To An Elegant Landing With Double Door Entrance To A Luxurious Primary Suite With Sitting Area, Dressing Room, Updated Bath & Walk In Closet. As The Home Unfolds To The Ground Level, You Will Find A Versatile Multipurpose Room - Perfect As A 4th Bedroom, Office Or Den, Full Bath And Impressive Laundry/mudroom With Direct Garage Access. The Basement Offers Additional Space Ideal For A Home Gym Or Recreation Room. This Home Has Been Meticulously Maintained, With Updates Including New Roof 2018, Hot Water Heater 2023, Furnace 2021, French Drains, Sump Pump With Hydraulic Back Up, Underground Irrigation & Security System. All This In A Superb Community, Conveniently Located To Shopping, Recreation, Dining, Nyc Transportation, Airports, Art, Culture And So Much More!!
Rooms Sizes
Kitchen:
16x13 First
Dining Room:
13x10 First
Living Room:
17x16 First
Family Room:
16x14 First
Den:
n/a
Bedroom 1:
19x18 Third
Bedroom 2:
18x12 Second
Bedroom 3:
18x12 Second
Bedroom 4:
18x16 Ground
Room Levels
Basement:
Rec Room, Storage Room, Utility Room
Ground:
1Bedroom,BathOthr,GarEnter,Laundry
Level 1:
Dining Room, Family Room, Foyer, Kitchen, Living Room, Powder Room
Level 2:
2 Bedrooms, Bath(s) Other
Level 3:
1 Bedroom, Bath Main, Storage Room
Level Other:
n/a
Room Features
Kitchen:
Breakfast Bar, Eat-In Kitchen, See Remarks
Dining Room:
Formal Dining Room
Master Bedroom:
Dressing Room, Full Bath, Walk-In Closet
Bath:
Stall Shower
Interior Features
Square Foot:
3,288
Year Renovated:
2005
Basement:
Yes - Crawl Space, Finished-Partially, French Drain
Full Baths:
3
Half Baths:
1
Appliances:
Carbon Monoxide Detector, Dishwasher, Disposal, Dryer, Microwave Oven, Range/Oven-Electric, Range/Oven-Gas, Refrigerator, See Remarks, Sump Pump, Washer, Water Softener-Own
Flooring:
Carpeting, Tile, Wood
Fireplaces:
1
Fireplace:
Living Room, Wood Burning
Interior:
BarWet,Blinds,CODetect,CedrClst,FireExtg,SecurSys,Shades,SmokeDet,StallShw,TubShowr,WlkInCls,WndwTret
Exterior Features
Garage Space:
2-Car
Garage:
Built-In,DoorOpnr,InEntrnc
Driveway:
2 Car Width, Blacktop
Roof:
Asphalt Shingle
Exterior:
Brick, Vinyl Siding
Swimming Pool:
No
Pool:
n/a
Utilities
Heating System:
Forced Hot Air
Heating Source:
Gas-Natural
Cooling:
Central Air, Ductless Split AC
Water Heater:
Gas
Water:
Public Water
Sewer:
Public Sewer
Services:
Cable TV Available, Garbage Included
Lot Features
Acres:
0.36
Lot Dimensions:
130X120
Lot Features:
Level Lot
School Information
Elementary:
BURNET
Middle:
HERITAGE
High School:
LIVINGSTON
Community Information
County:
Essex
Town:
Livingston Twp.
Neighborhood:
n/a
Application Fee:
n/a
Association Fee:
n/a
Fee Includes:
n/a
Amenities:
n/a
Pets:
n/a
Financial Considerations
List Price:
$1,325,000
Tax Amount:
$18,298
Land Assessment:
$368,600
Build. Assessment:
$379,500
Total Assessment:
$748,100
Tax Rate:
2.45
Tax Year:
2024
Ownership Type:
Fee Simple
Listing Information
MLS ID:
3992288
List Date:
10-13-2025
Days On Market:
2
Listing Broker:
COLDWELL BANKER REALTY
Listing Agent:

































Request More Information
Shawn and Diane Fox
RE/MAX American Dream
3108 Route 10 West
Denville, NJ 07834
Call: (973) 277-7853
Web: DrakesvilleCondos.com

