41 Hetherington Rd
Nutley Twp, NJ 07110
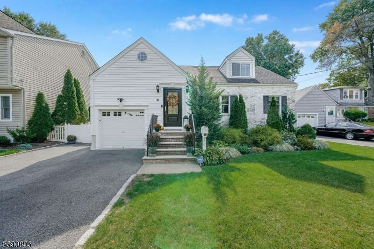
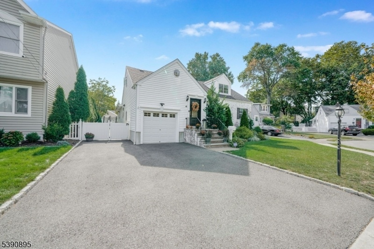
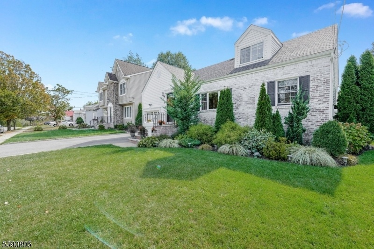
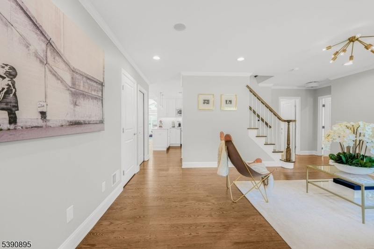
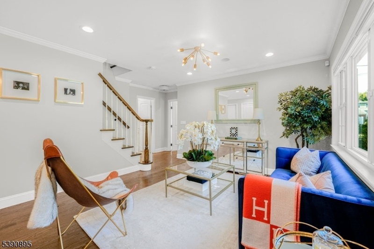
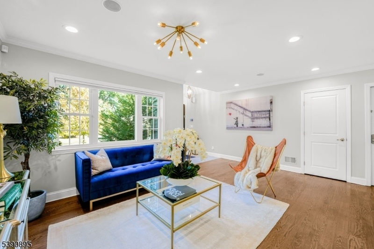
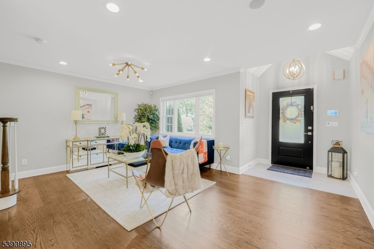
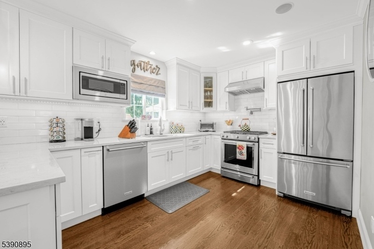
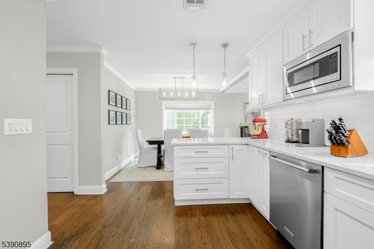
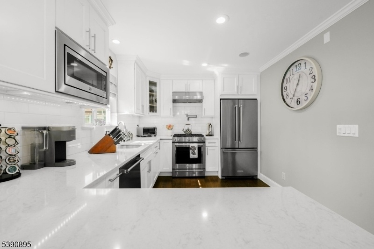
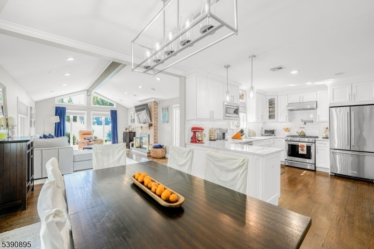
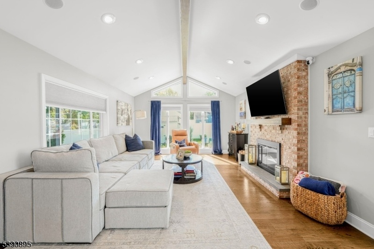
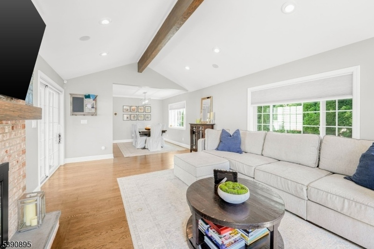
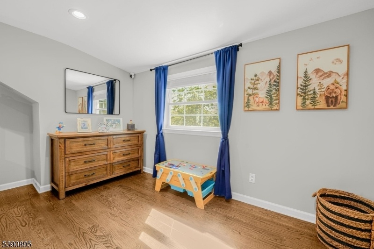
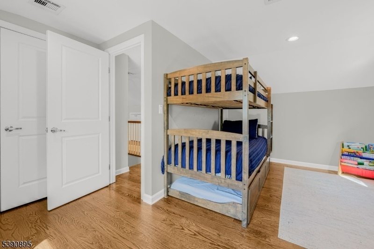
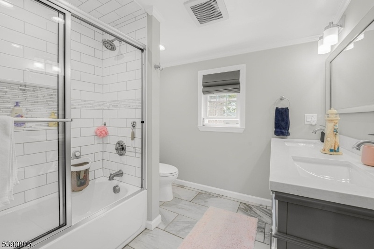
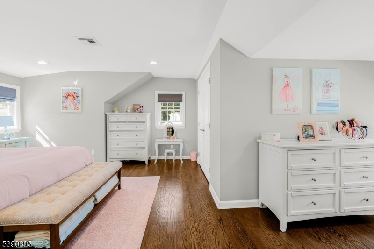
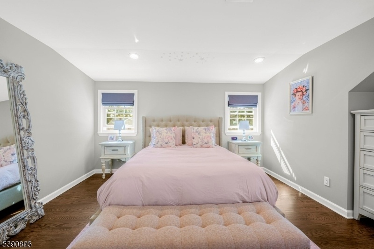
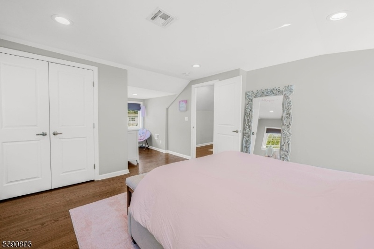
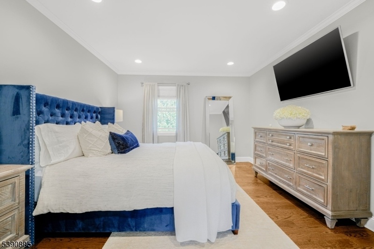
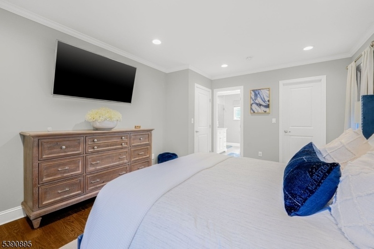
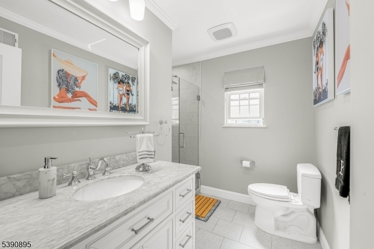
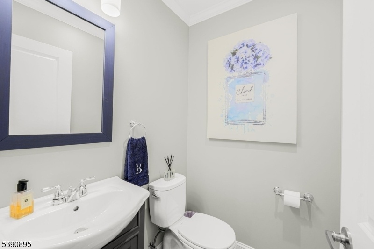
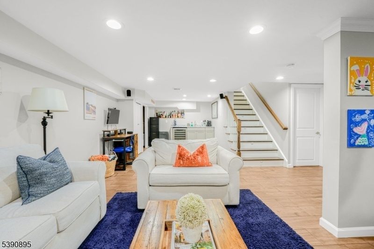
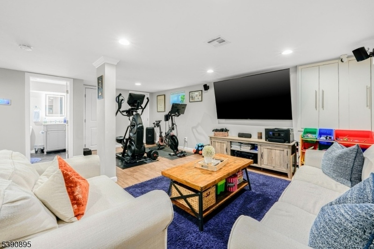
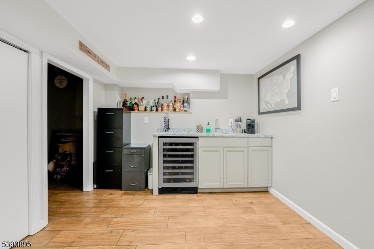
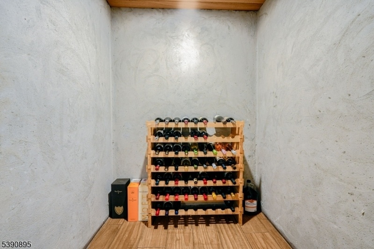
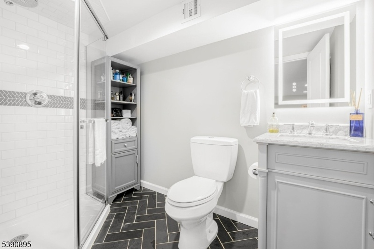
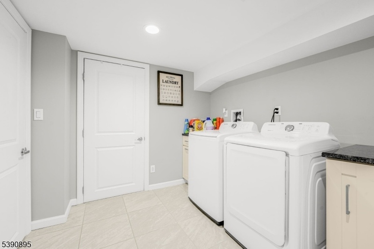
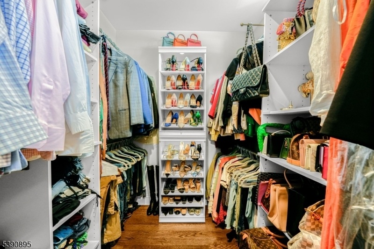
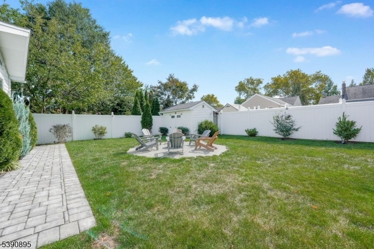
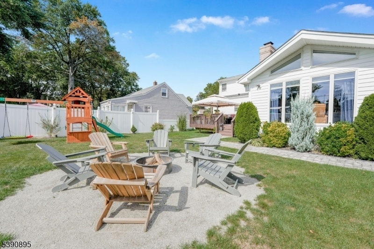
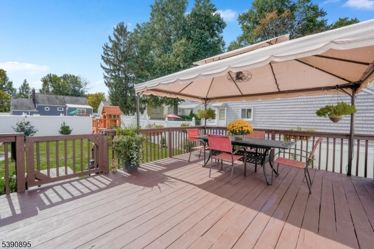
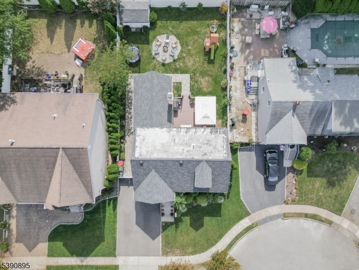
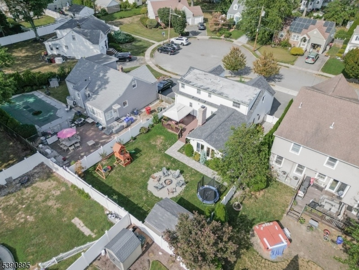
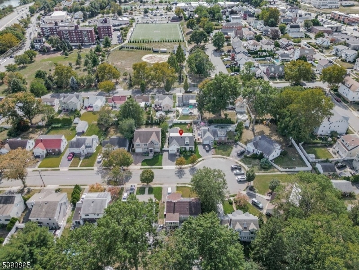
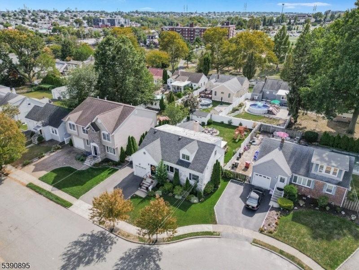
Price: $829,000
GSMLS: 3992252Type: Single Family
Style: Cape Cod
Beds: 3
Baths: 3 Full & 1 Half
Garage: 1-Car
Year Built: 1950
Acres: 0.00
Property Tax: $14,697
Description
Stunning Renovated Home On A Quiet Cul-de-sac! Welcome To This Beautifully Updated Home, Fully Renovated In 2019 And Ideally Located At The End Of A Peaceful Cul-de-sac In A Desirable Neighborhood Known For Great Schools, Easy Nyc Commute, And Nearby Parks. Every Detail Was Carefully Designed For Comfort, Efficiency, And Style. Featuring A Modern Chef?s Kitchen With Quartz Countertops, Peninsula Island, Kitchenaid Appliances, 4? Red Oak Hardwood Floors, And Pot Filler. The Great Room Impresses With Cathedral Ceilings, Exposed Beam, Custom Masonry Fireplace, And Sliders To The Refinished Deck (2025). Enjoy A Wet Bar With Wine Fridge And Wine Closet, Plus An Integrated Indoor/outdoor Sound System. The Primary Suite Offers A Spa-like Marble Shower, Walk-in Closet With Wall Safe, And Designer Finishes. Three Additional Baths Feature Toto Toilets And Elegant Updates. Smart Home Upgrades Include 2-zone Hvac, Led Lighting, Touchscreen Security System With Cameras, And Whole-house Water Filtration. Outside, Enjoy Manicured Gardens, Fire Pit, Paver Patio (2023), Shed, Outdoor Lighting, And 4-zone Sprinkler System. A Truly Turn-key Home Blending Luxury, Technology, And Timeless Design?ready To Move In And Enjoy!
Rooms Sizes
Kitchen:
First
Dining Room:
First
Living Room:
First
Family Room:
First
Den:
First
Bedroom 1:
Second
Bedroom 2:
Second
Bedroom 3:
Second
Bedroom 4:
n/a
Room Levels
Basement:
BathOthr,GameRoom,Laundry
Ground:
n/a
Level 1:
BathOthr,DiningRm,FamilyRm,GarEnter,OutEntrn
Level 2:
3 Bedrooms, Bath(s) Other
Level 3:
n/a
Level Other:
n/a
Room Features
Kitchen:
Eat-In Kitchen, Separate Dining Area
Dining Room:
Formal Dining Room
Master Bedroom:
n/a
Bath:
n/a
Interior Features
Square Foot:
n/a
Year Renovated:
2019
Basement:
Yes - Finished, Full
Full Baths:
3
Half Baths:
1
Appliances:
Carbon Monoxide Detector, Dishwasher, Microwave Oven, Range/Oven-Gas, Refrigerator, Water Filter
Flooring:
Tile, Wood
Fireplaces:
1
Fireplace:
Gas Fireplace, Great Room
Interior:
Bar-Wet, Carbon Monoxide Detector, High Ceilings, Security System, Smoke Detector, Window Treatments
Exterior Features
Garage Space:
1-Car
Garage:
Attached Garage
Driveway:
2 Car Width
Roof:
Asphalt Shingle
Exterior:
Vinyl Siding
Swimming Pool:
n/a
Pool:
n/a
Utilities
Heating System:
1 Unit
Heating Source:
Gas-Natural
Cooling:
Central Air
Water Heater:
Gas
Water:
Public Water
Sewer:
Public Sewer
Services:
Cable TV Available, Fiber Optic
Lot Features
Acres:
0.00
Lot Dimensions:
52X118 IRR
Lot Features:
Cul-De-Sac
School Information
Elementary:
WASHINGTON
Middle:
JOHN H. WA
High School:
NUTLEY
Community Information
County:
Essex
Town:
Nutley Twp.
Neighborhood:
n/a
Application Fee:
n/a
Association Fee:
n/a
Fee Includes:
n/a
Amenities:
n/a
Pets:
n/a
Financial Considerations
List Price:
$829,000
Tax Amount:
$14,697
Land Assessment:
$243,600
Build. Assessment:
$314,800
Total Assessment:
$558,400
Tax Rate:
2.63
Tax Year:
2024
Ownership Type:
Fee Simple
Listing Information
MLS ID:
3992252
List Date:
10-13-2025
Days On Market:
0
Listing Broker:
REALTY EXECUTIVES ELITE HOMES
Listing Agent:





































Request More Information
Shawn and Diane Fox
RE/MAX American Dream
3108 Route 10 West
Denville, NJ 07834
Call: (973) 277-7853
Web: DrakesvilleCondos.com

