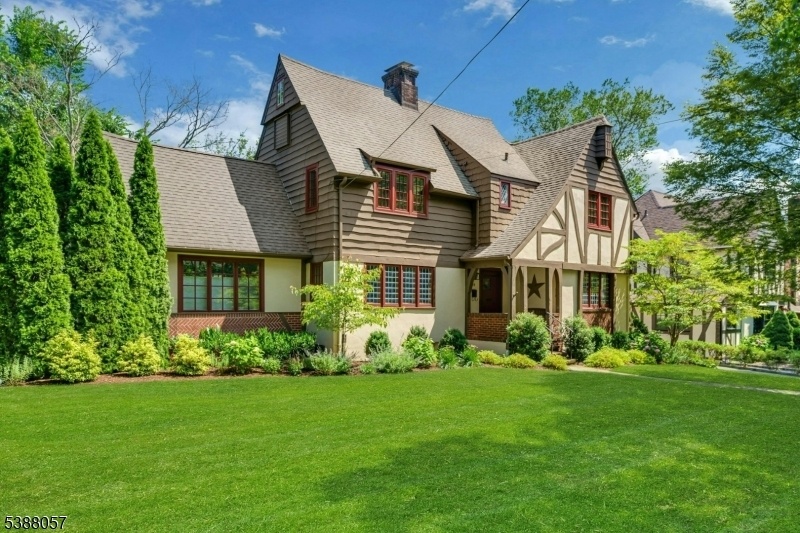19 Hawthorne Rd
Millburn Twp, NJ 07078





































Price: $1,895,000
GSMLS: 3992210Type: Single Family
Style: Tudor
Beds: 4
Baths: 2 Full & 1 Half
Garage: 2-Car
Year Built: 1927
Acres: 0.23
Property Tax: $25,446
Description
Stunning Home, Ideal Location! This Beautiful Tudor In The Sought-after Knollwood Section Of Short Hills Blends Timeless Architectural Details With Modern Updates. With Generous Main-level Spaces, Four Large Bedrooms Upstairs And A Private Outdoor Retreat, This Home Offers The Best In Comfortable, Modern Living. An Easy-flowing Floor Plan Features A Gracious Entry Foyer, An Elegant Living Room With Stone Fireplace And A Comfortable Family Room With A Soaring Cathedral Ceiling And Access To One Of Two Outdoor Patios. The Sunlit Formal Dining Room Connects To The Renovated Kitchen Featuring Ge Appliances, Bosch Dishwasher And Breakfast Bar. An Adjacent Mudroom Leads To The Attached Two-car Garage, And A Stylish Powder Room Completes This Level. Upstairs, The Spacious Primary Suite Offers A Serene Retreat With Two Closets And A Recently Renovated Bathroom. Three Additional Bedrooms With Ample Closet Space And A Beautifully Updated Hall Bathroom Complete This Level. The Lower Level Includes A Rec Room, Office, Laundry, Workshop. Outside, The Expansive Yard Features Large Flat Lawns For Play And Relaxing And Two Patio Areas, All Framed By Lush Landscaping Ensuring Privacy. Additional Highlights: New Windows, Hardwood Floors, Rec Lights, Cac, In-ground Sprinklers, Ev Charger. Just Blocks To Everything: Trains To Nyc, Schools And Downtown. A Rare Opportunity To Own A Fabulous Home In A Welcoming Neighborhood Known For Its Block Parties, Halloween Parade And Prime Location!
Rooms Sizes
Kitchen:
13x15 First
Dining Room:
13x14 First
Living Room:
15x24 First
Family Room:
16x14 First
Den:
Basement
Bedroom 1:
15x19 Second
Bedroom 2:
13x15 Second
Bedroom 3:
13x11 Second
Bedroom 4:
13x20 Second
Room Levels
Basement:
Laundry Room, Office, Rec Room, Storage Room, Utility Room, Workshop
Ground:
n/a
Level 1:
DiningRm,FamilyRm,Foyer,GarEnter,Kitchen,LivingRm,MudRoom,PowderRm
Level 2:
4 Or More Bedrooms, Bath Main, Bath(s) Other
Level 3:
Attic
Level Other:
n/a
Room Features
Kitchen:
Breakfast Bar, Pantry
Dining Room:
Formal Dining Room
Master Bedroom:
Full Bath, Walk-In Closet
Bath:
Stall Shower
Interior Features
Square Foot:
n/a
Year Renovated:
2022
Basement:
Yes - Finished
Full Baths:
2
Half Baths:
1
Appliances:
Cooktop - Gas, Dishwasher, Dryer, Kitchen Exhaust Fan, Microwave Oven, Range/Oven-Gas, Refrigerator, Self Cleaning Oven, Sump Pump, Washer
Flooring:
Carpeting, Tile, Vinyl-Linoleum, Wood
Fireplaces:
1
Fireplace:
Living Room, Wood Burning
Interior:
CeilBeam,Blinds,CODetect,CeilCath,CedrClst,Drapes,SmokeDet,StallShw,TubShowr,WlkInCls,WndwTret
Exterior Features
Garage Space:
2-Car
Garage:
Attached,DoorOpnr,InEntrnc
Driveway:
1 Car Width, Additional Parking, Blacktop
Roof:
Asphalt Shingle
Exterior:
Brick, Stucco, Wood
Swimming Pool:
No
Pool:
n/a
Utilities
Heating System:
1 Unit, Radiators - Steam
Heating Source:
Oil Tank Above Ground - Inside
Cooling:
1 Unit, Central Air
Water Heater:
Gas
Water:
Public Water, Water Charge Extra
Sewer:
Public Sewer, Sewer Charge Extra
Services:
Cable TV Available, Fiber Optic Available, Garbage Included
Lot Features
Acres:
0.23
Lot Dimensions:
100X100
Lot Features:
Level Lot
School Information
Elementary:
HARTSHORN
Middle:
MILLBURN
High School:
MILLBURN
Community Information
County:
Essex
Town:
Millburn Twp.
Neighborhood:
n/a
Application Fee:
n/a
Association Fee:
n/a
Fee Includes:
n/a
Amenities:
n/a
Pets:
Yes
Financial Considerations
List Price:
$1,895,000
Tax Amount:
$25,446
Land Assessment:
$806,100
Build. Assessment:
$477,800
Total Assessment:
$1,283,900
Tax Rate:
1.98
Tax Year:
2024
Ownership Type:
Fee Simple
Listing Information
MLS ID:
3992210
List Date:
10-13-2025
Days On Market:
0
Listing Broker:
PROMINENT PROPERTIES SIR
Listing Agent:





































Request More Information
Shawn and Diane Fox
RE/MAX American Dream
3108 Route 10 West
Denville, NJ 07834
Call: (973) 277-7853
Web: DrakesvilleCondos.com

