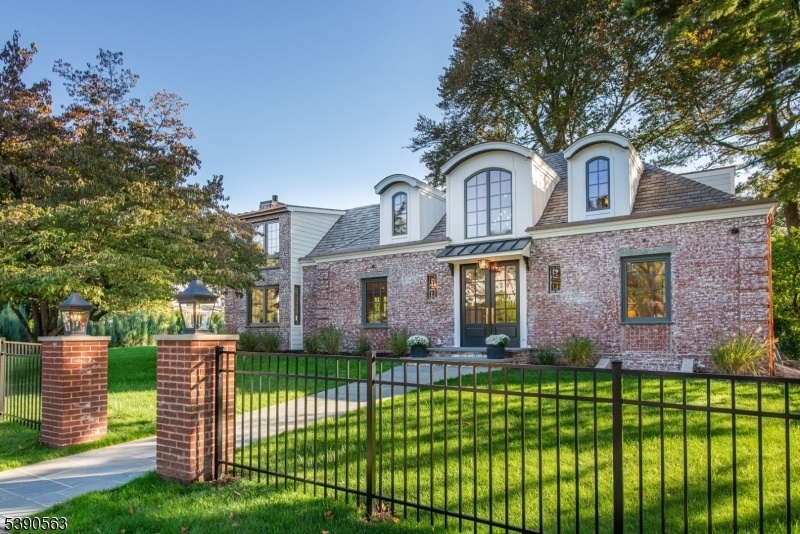96 Gates Ave
Montclair Twp, NJ 07042


















































Price: $1,279,000
GSMLS: 3992090Type: Single Family
Style: Colonial
Beds: 5
Baths: 4 Full & 1 Half
Garage: No
Year Built: 1936
Acres: 0.00
Property Tax: $19,278
Description
Step Into Timeless Elegance With This Exceptional Residence, Nestled In A Tranquil Neighborhood Offering Walkability To Vibrant Downtown Montclair And Effortless Nyc Commute. With The Feel Of A Modern French Chateau, The Home Blends Classic Refinement With Contemporary Luxury. A Dramatic Two-story Foyer Welcomes You With An Oversized Entrance Door, Curated Lighting, And Soaring Windows That Glow At Dusk. It Features Five Bedrooms, Four Full Baths And A First-floor Powder Room. White Oak Herringbone Flooring Flows Throughout, Complementing A Bespoke Kitchen With Custom White Oak Cabinetry, Calacatta Quartz Countertops, Ge Cafe Appliances, And A Walk-in Pantry. The Primary Suite Is A Sanctuary With A Spa-inspired Bath Featuring A Walk-in Shower For Two, Rich Finishes, A Soaking Tub, A Smart Toilet, And A Cleverly Designed Closet. A Second-floor Loft Offers A Serene Retreat, While The Upstairs Bedroom Is An Architectural Gem With Peaked Ceilings, Is Ideal For A Private Suite. Distinctive Fireplaces, Custom Built-ins, And Refined Finishes Lend Uniqueness To Every Room. The Inviting Family Room Features A Custom Built-in Wet Bar, Full Bath, And Dedicated Laundry Room. From The Living Rm And Kitchen, 3 Elegant French Doors Open To Stone Patio, Curated Gardens, Newly Planted Evergreens, And Enchanting Exterior Lighting, Perfect For Relaxing, Watching The Seasons Change, Or Entertaining Al Fresco. This Residence Is A Rare Blend Of Sophistication, Serenity, And Luxurious Living.
Rooms Sizes
Kitchen:
17x17
Dining Room:
11x11 First
Living Room:
18x17 First
Family Room:
12x17 Basement
Den:
n/a
Bedroom 1:
15x12 Second
Bedroom 2:
9x12 First
Bedroom 3:
12x12
Bedroom 4:
12x9 Third
Room Levels
Basement:
Bath(s) Other, Family Room, Laundry Room, Utility Room
Ground:
n/a
Level 1:
3Bedroom,BathOthr,DiningRm,Foyer,Kitchen,LivingRm,MudRoom,Pantry,PowderRm,Walkout
Level 2:
2 Bedrooms, Bath Main, Bath(s) Other, Loft
Level 3:
n/a
Level Other:
n/a
Room Features
Kitchen:
Center Island, Eat-In Kitchen, Pantry
Dining Room:
Dining L
Master Bedroom:
Full Bath, Walk-In Closet
Bath:
Soaking Tub, Stall Shower
Interior Features
Square Foot:
n/a
Year Renovated:
2025
Basement:
Yes - Finished, Full
Full Baths:
4
Half Baths:
1
Appliances:
Carbon Monoxide Detector, Dishwasher, Dryer, Microwave Oven, Range/Oven-Gas, Refrigerator, Self Cleaning Oven, Washer, Wine Refrigerator
Flooring:
Tile, Wood
Fireplaces:
2
Fireplace:
Bedroom 5+, Gas Ventless, Insert, Living Room
Interior:
BarWet,CODetect,SecurSys,SmokeDet,SoakTub,StallTub,TubOnly,WlkInCls
Exterior Features
Garage Space:
No
Garage:
n/a
Driveway:
2 Car Width, Blacktop
Roof:
Imitation Slate
Exterior:
Brick,ConcBrd
Swimming Pool:
No
Pool:
n/a
Utilities
Heating System:
1 Unit, Multi-Zone
Heating Source:
Gas-Natural
Cooling:
2 Units, Central Air, Multi-Zone Cooling
Water Heater:
Gas
Water:
Public Water
Sewer:
Public Sewer
Services:
Fiber Optic
Lot Features
Acres:
0.00
Lot Dimensions:
98X95 IRR
Lot Features:
Corner, Irregular Lot
School Information
Elementary:
MAGNET
Middle:
MAGNET
High School:
MONTCLAIR
Community Information
County:
Essex
Town:
Montclair Twp.
Neighborhood:
n/a
Application Fee:
n/a
Association Fee:
n/a
Fee Includes:
n/a
Amenities:
n/a
Pets:
n/a
Financial Considerations
List Price:
$1,279,000
Tax Amount:
$19,278
Land Assessment:
$249,000
Build. Assessment:
$317,500
Total Assessment:
$566,500
Tax Rate:
3.40
Tax Year:
2024
Ownership Type:
Fee Simple
Listing Information
MLS ID:
3992090
List Date:
10-11-2025
Days On Market:
5
Listing Broker:
COLDWELL BANKER REALTY
Listing Agent:


















































Request More Information
Shawn and Diane Fox
RE/MAX American Dream
3108 Route 10 West
Denville, NJ 07834
Call: (973) 277-7853
Web: DrakesvilleCondos.com

