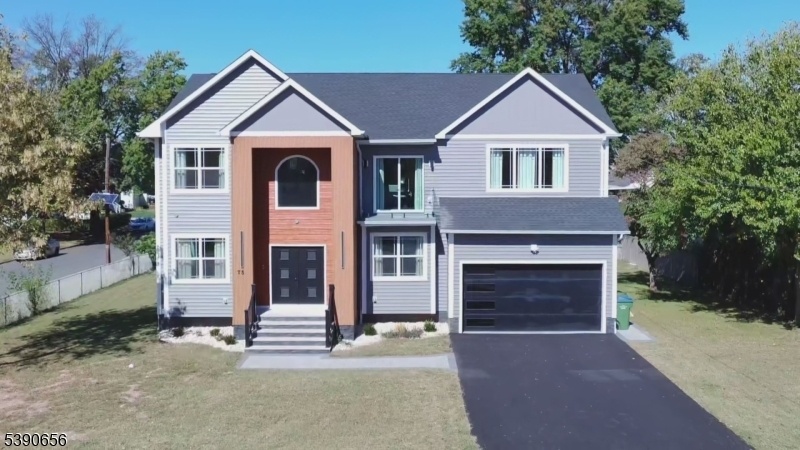75 Jefferson Blvd
Edison Twp, NJ 08817










































Price: $1,368,000
GSMLS: 3992051Type: Single Family
Style: Colonial
Beds: 5
Baths: 5 Full
Garage: 2-Car
Year Built: 2025
Acres: 0.23
Property Tax: $9,459
Description
Welcome To This Magnificent 5-bedroom, 5-bathroom Residence In The Heart Of Edison, Offering Approximately 5,100 Sq. Ft. Of Total Living Space, Including A High-ceiling Finished Basement With Outside Access. ***step Inside And Experience Modern Elegance And Spacious Comfort. The Open-concept Layout Features 9-foot Ceilings On Both Levels And A First-floor Bedroom With A Full Bath, Perfect For Guests. ***the Gourmet Kitchen Impresses With High-end Appliances, A Cooktop, Custom Cabinetry, And A Large Breakfast Bar Ideal For Casual Meals Or Entertaining. The Sun-drenched Family Room Showcases An Elegant Electric Fireplace, Creating A Warm And Inviting Atmosphere. ***other Highlights Include Pella Windows, Dual-zone Hvac, Ev Charger Setup, And Security Camera Readiness. The Finished Basement, With Ceilings Over 8 Feet And A Full Bathroom, Is Perfect For A Home Theater, Gym, Or Guest Suite. ***enjoy The Spacious Backyard, Ideal For Gatherings, Relaxation, Or Gardening. ***located In A Prime South Edison Neighborhood, This Exceptional Home Offers Easy Access To Highways, Top Schools, Shopping, Dining, Parks, And The Edison Nj Transit Station (50 Minutes To Nyc). Close To Rutgers University, Rwj Hospital, And Major Malls, It Delivers The Ultimate Combination Of Luxury, Location, And Lifestyle.
Rooms Sizes
Kitchen:
n/a
Dining Room:
First
Living Room:
First
Family Room:
First
Den:
n/a
Bedroom 1:
First
Bedroom 2:
Second
Bedroom 3:
Second
Bedroom 4:
Second
Room Levels
Basement:
Bath Main, Laundry Room, Rec Room, Storage Room, Utility Room, Walkout
Ground:
1 Bedroom, Bath Main, Dining Room, Kitchen, Living Room
Level 1:
n/a
Level 2:
4 Or More Bedrooms, Bath Main, Bath(s) Other
Level 3:
Attic
Level Other:
n/a
Room Features
Kitchen:
Breakfast Bar, Pantry
Dining Room:
n/a
Master Bedroom:
n/a
Bath:
n/a
Interior Features
Square Foot:
n/a
Year Renovated:
n/a
Basement:
Yes - Finished, Full
Full Baths:
5
Half Baths:
0
Appliances:
Carbon Monoxide Detector, Dishwasher, Dryer, Kitchen Exhaust Fan, Range/Oven-Gas, Refrigerator, Washer
Flooring:
Wood
Fireplaces:
1
Fireplace:
Imitation
Interior:
n/a
Exterior Features
Garage Space:
2-Car
Garage:
Attached Garage
Driveway:
2 Car Width
Roof:
Asphalt Shingle
Exterior:
Vinyl Siding
Swimming Pool:
No
Pool:
n/a
Utilities
Heating System:
2 Units, Forced Hot Air
Heating Source:
Gas-Natural
Cooling:
2 Units, Central Air
Water Heater:
Gas
Water:
Public Water
Sewer:
Public Sewer
Services:
n/a
Lot Features
Acres:
0.23
Lot Dimensions:
100X100
Lot Features:
Corner
School Information
Elementary:
n/a
Middle:
n/a
High School:
n/a
Community Information
County:
Middlesex
Town:
Edison Twp.
Neighborhood:
n/a
Application Fee:
n/a
Association Fee:
n/a
Fee Includes:
n/a
Amenities:
n/a
Pets:
Yes
Financial Considerations
List Price:
$1,368,000
Tax Amount:
$9,459
Land Assessment:
$100,000
Build. Assessment:
$65,900
Total Assessment:
$165,900
Tax Rate:
5.73
Tax Year:
2024
Ownership Type:
Fee Simple
Listing Information
MLS ID:
3992051
List Date:
10-10-2025
Days On Market:
0
Listing Broker:
WEICHERT REALTORS
Listing Agent:










































Request More Information
Shawn and Diane Fox
RE/MAX American Dream
3108 Route 10 West
Denville, NJ 07834
Call: (973) 277-7853
Web: DrakesvilleCondos.com

