60 Church St
Millburn Twp, NJ 07041
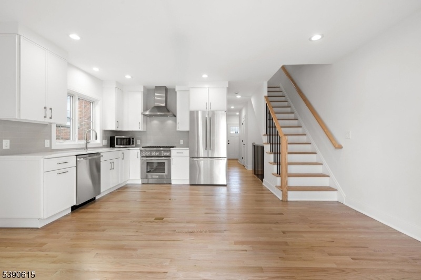
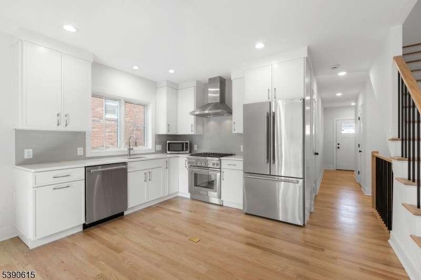
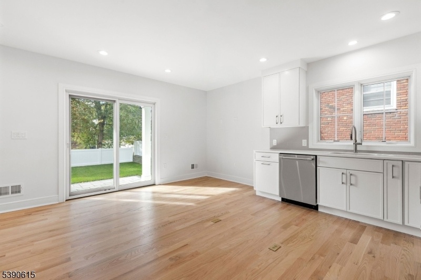
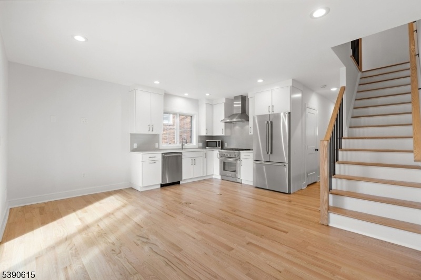
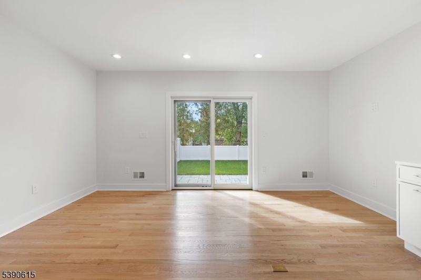
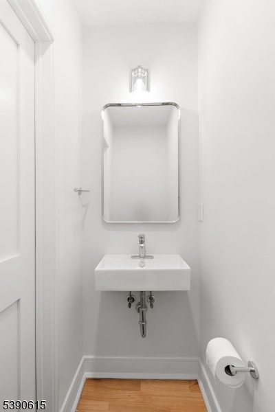
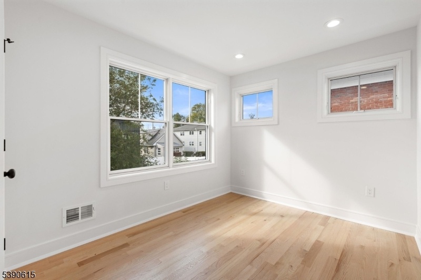
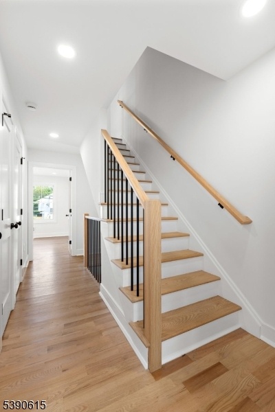
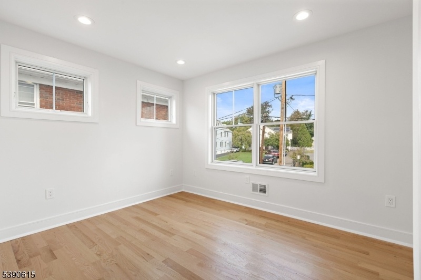
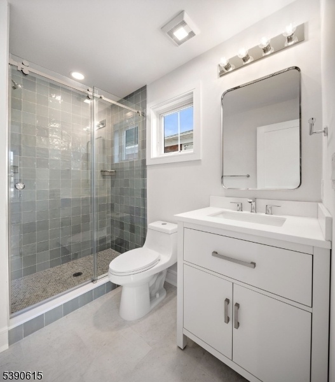
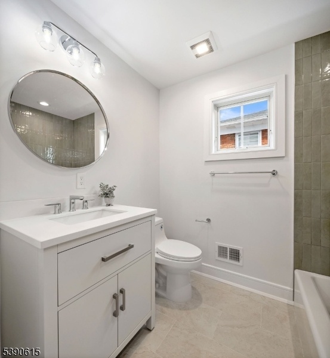
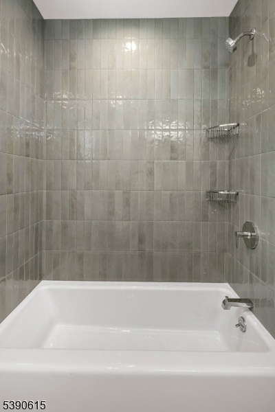
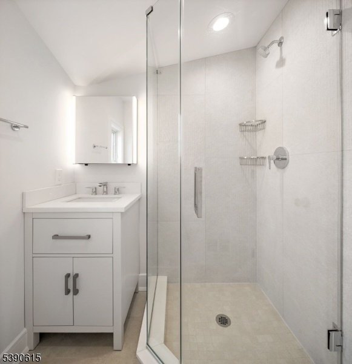
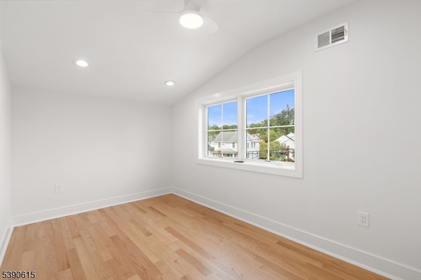
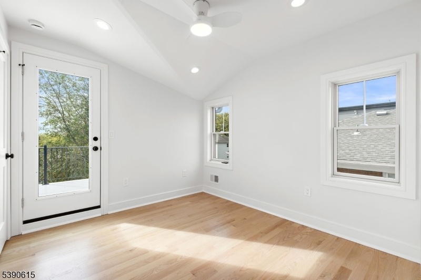
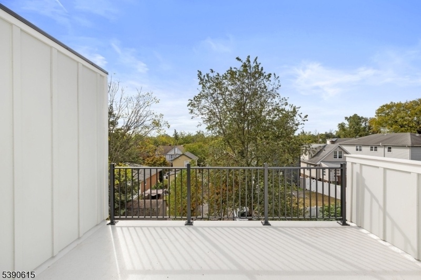
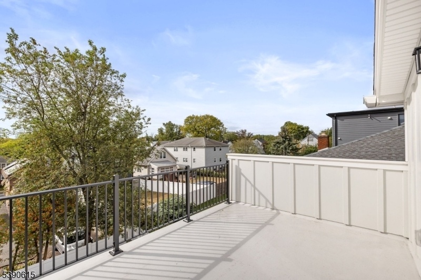
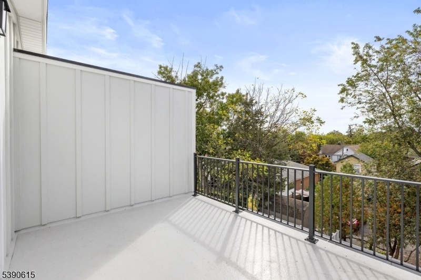
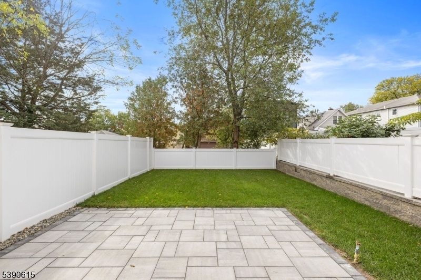
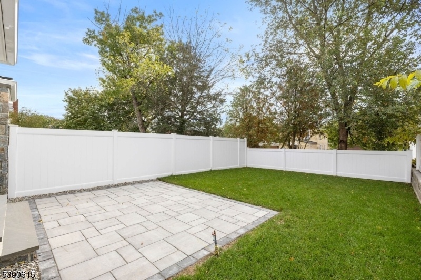
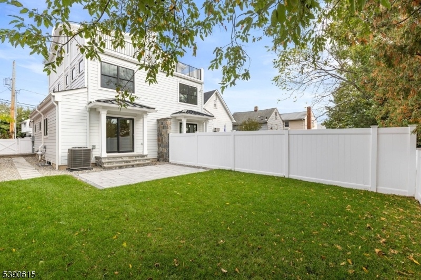
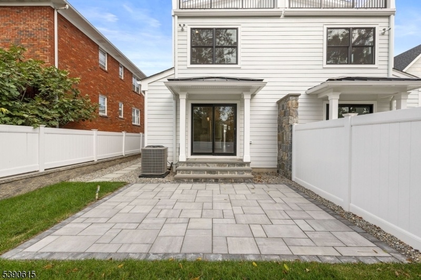
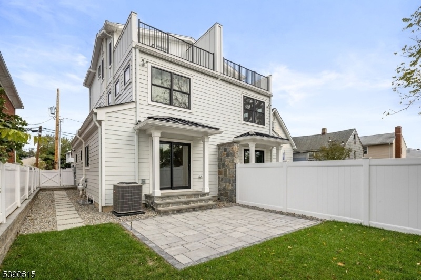
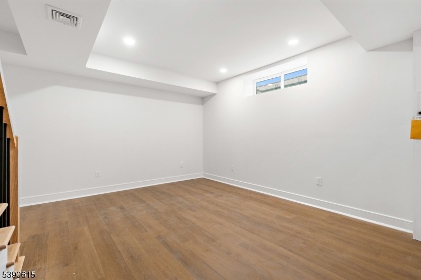
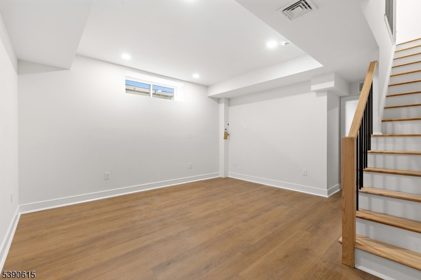
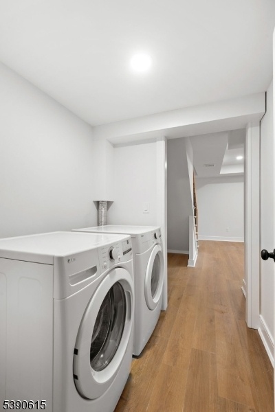
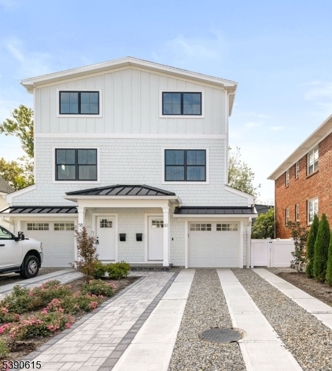
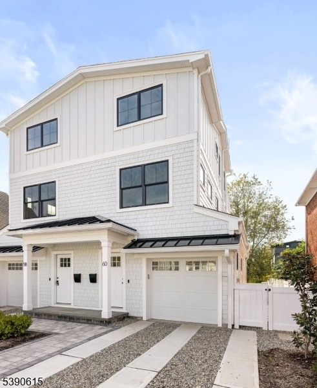
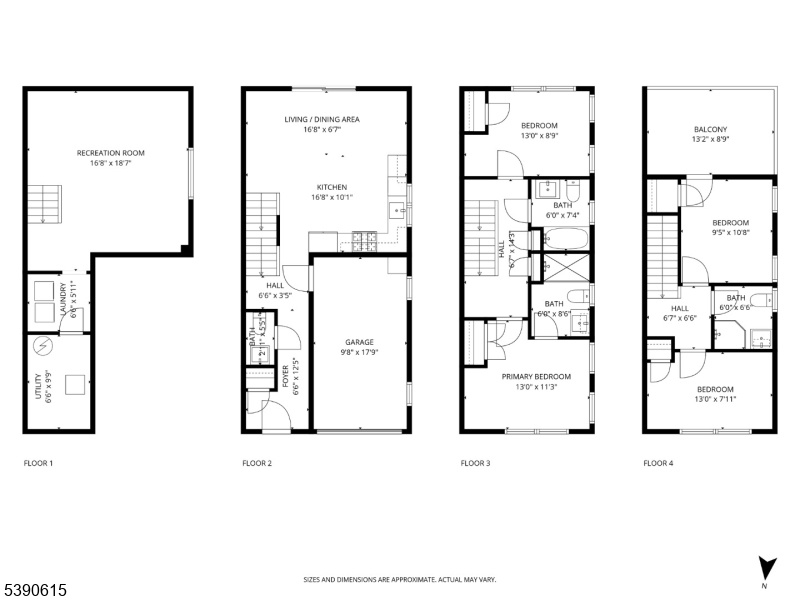
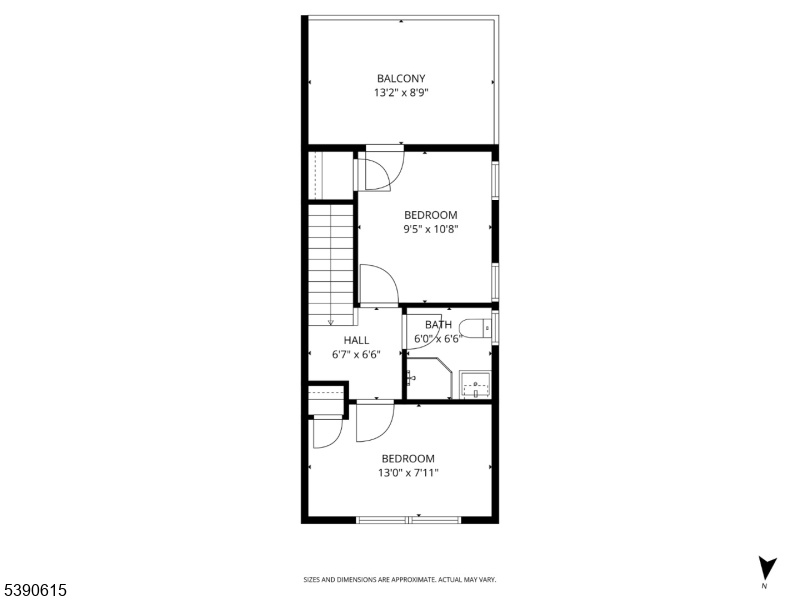
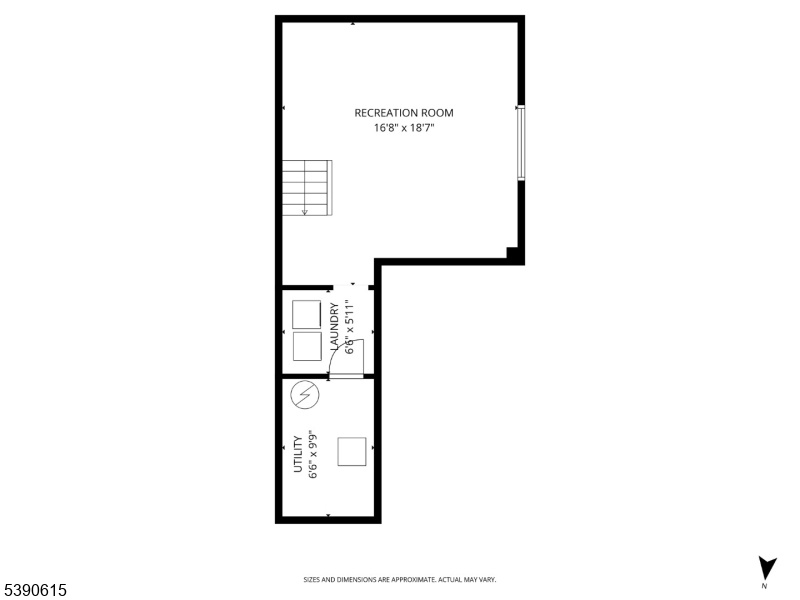
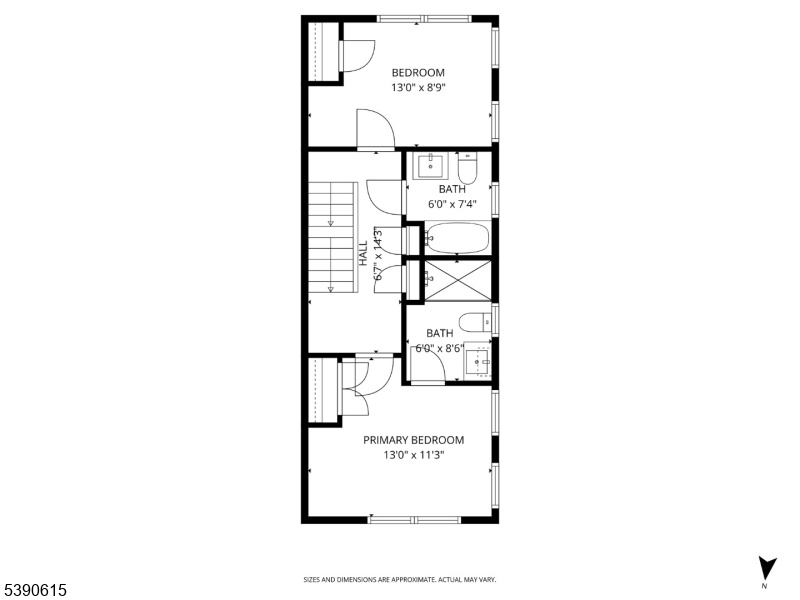
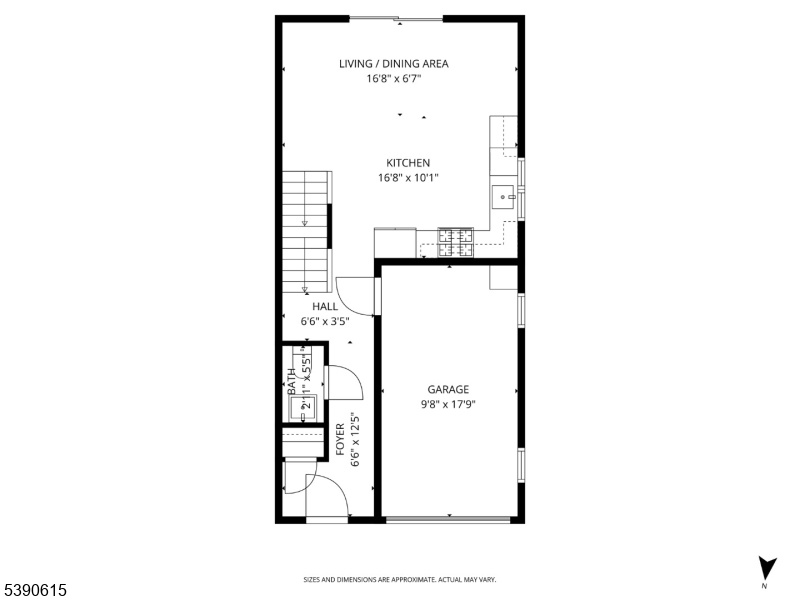
Price: $6,500
GSMLS: 3992034Type: Condo/Townhouse/Co-op
Beds: 4
Baths: 3 Full & 1 Half
Garage: 1-Car
Basement: Yes
Year Built: 2025
Pets: Breed Restrictions, Call, Number Limit, Yes
Available: Immediately
Description
*get 1-month Free For Lease Terms 18-month Or More*. Experience Luxury Living In The Heart Of Millburn With This *brand New 4-bed, 3.5-bath Townhome, Just Steps From Top Ranked Schools, Vibrant Downtown, Fine Dining, Boutique Shopping, And Cultural Gems. Nestled On A Quiet, Tree-lined Street, This Home Offers Suburban Tranquility With Urban Convenience. Inside, Enjoy High End Finishes Rarely Seen In Rentals: Quartz Countertops, Custom Cabinetry, And A Full Suite Of Thermador Appliances In A Chef's Kitchen. The Open-concept Main Floor Flows To A Private, Fenced Yard With Patio Perfect For Relaxing Or Entertaining. The Second Floor Features A Sunlit Primary Suite With Spa Bath, A Spacious Second Bedroom, And Chic Hallway Bath. Upstairs Offers Two More Bedrooms, Full Bath, And A Private Roof Deck With Sweeping Views. A Finished Basement With 9-ft Ceilings Offers Flexible Space For A Gym, Media Room, Or Playroom, Plus In Unit Laundry And Ample Storage. Outside: A Paver Patio With Gas Line For Grilling, Side Yard, Private Driveway, Easy To Maintain Front Yard, Plus 1 Car Attached Garage. Close To Wyoming Elementary, Millburn Middle & High Schools, Taylor Park, South Mountain Reservation, And Midtown Direct Train. Pets At Owner Discretion. 1.5-month Deposit, $200k Plus Household Income, 720+ Credit. 12-month Min Lease (18-month Preferred). Ask About Incentives. Professional Photos Coming Soon!
Rental Info
Lease Terms:
1 Year, 2 Years
Required:
1.5MthSy,CredtRpt,IncmVrfy,SeeRem,TenInsRq
Tenant Pays:
Electric, Gas, Hot Water, Maintenance-Lawn, Repairs, Sewer, Snow Removal, Water
Rent Includes:
See Remarks, Trash Removal
Tenant Use Of:
n/a
Furnishings:
Unfurnished
Age Restricted:
No
Handicap:
No
General Info
Square Foot:
n/a
Renovated:
n/a
Rooms:
10
Room Features:
Eat-In Kitchen
Interior:
Carbon Monoxide Detector, Smoke Detector
Appliances:
Dishwasher, Dryer, Kitchen Exhaust Fan, Microwave Oven, Range/Oven-Gas, Refrigerator, Sump Pump, Washer
Basement:
Yes - Finished, Full
Fireplaces:
No
Flooring:
Vinyl-Linoleum, Wood
Exterior:
Patio,FencPriv,Sidewalk,FencVnyl
Amenities:
n/a
Room Levels
Basement:
Family Room
Ground:
GarEnter,Kitchen,LivingRm,PowderRm
Level 1:
2 Bedrooms, Bath Main, Bath(s) Other
Level 2:
2 Bedrooms, Bath Main
Level 3:
n/a
Room Sizes
Kitchen:
10x9 Ground
Dining Room:
n/a
Living Room:
17x8 Ground
Family Room:
15x15 Basement
Bedroom 1:
13x9 First
Bedroom 2:
11x9 First
Bedroom 3:
10x10 Second
Parking
Garage:
1-Car
Description:
Attached Garage
Parking:
1
Lot Features
Acres:
0.13
Dimensions:
50X113
Lot Description:
n/a
Road Description:
City/Town Street
Zoning:
n/a
Utilities
Heating System:
1 Unit, Forced Hot Air
Heating Source:
Gas-Natural
Cooling:
1 Unit, Central Air
Water Heater:
n/a
Utilities:
n/a
Water:
Public Water
Sewer:
Public Sewer
Services:
n/a
School Information
Elementary:
WYOMING
Middle:
MILLBURN
High School:
MILLBURN
Community Information
County:
Essex
Town:
Millburn Twp.
Neighborhood:
n/a
Location:
Residential Area
Listing Information
MLS ID:
3992034
List Date:
10-10-2025
Days On Market:
6
Listing Broker:
KELLER WILLIAMS CITY LIFE REALTY
Listing Agent:

































Request More Information
Shawn and Diane Fox
RE/MAX American Dream
3108 Route 10 West
Denville, NJ 07834
Call: (973) 277-7853
Web: DrakesvilleCondos.com

