101 Mildred Ave
Hopatcong Boro, NJ 07874
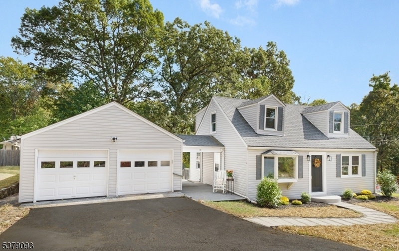
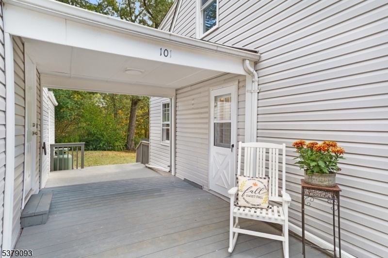
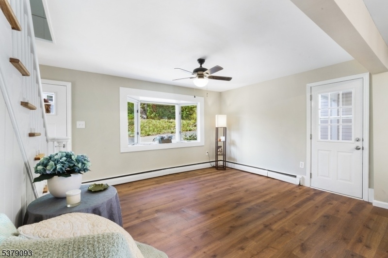
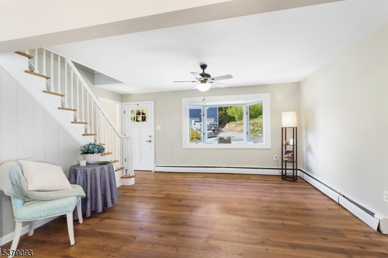
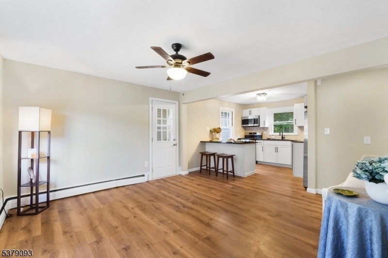
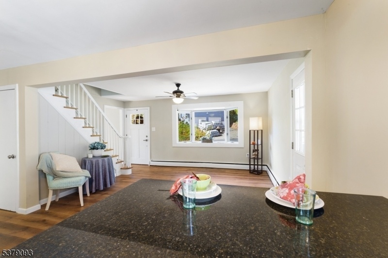
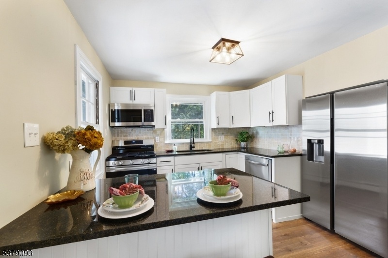
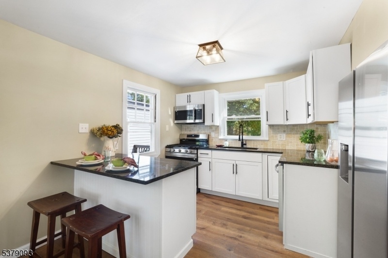
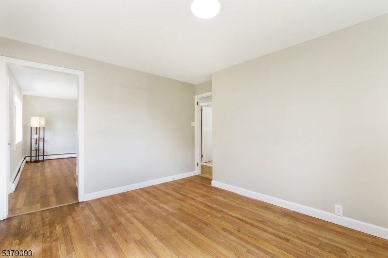
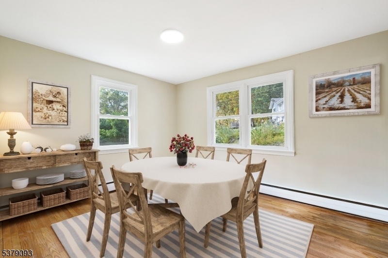
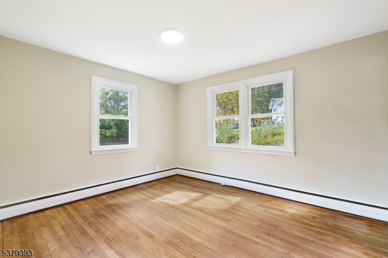
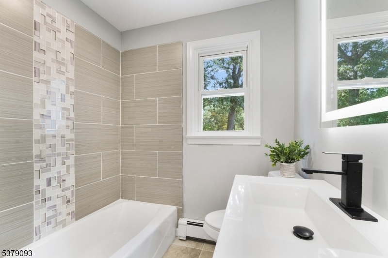
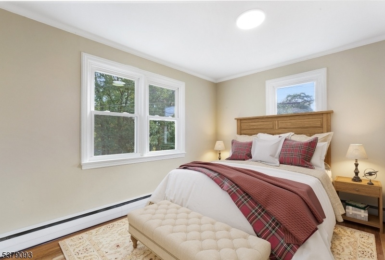
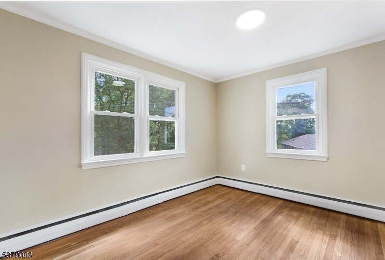
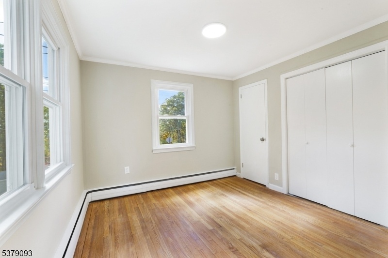
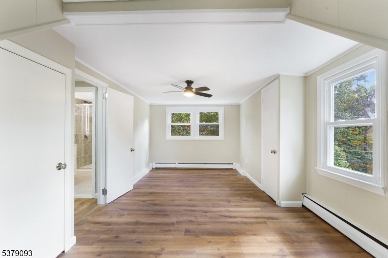
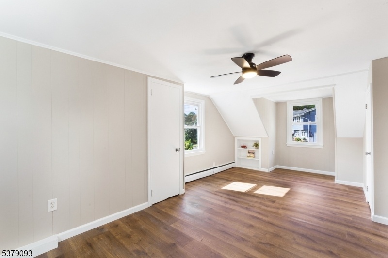
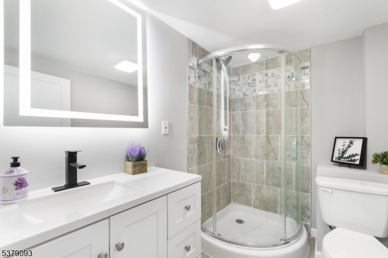
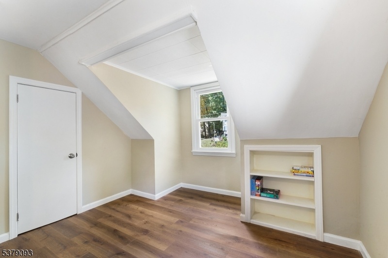
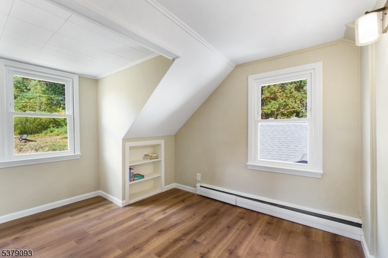
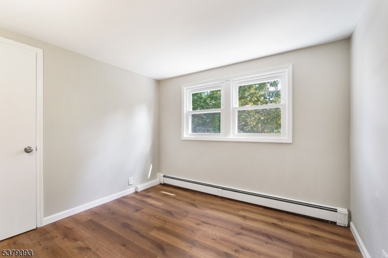
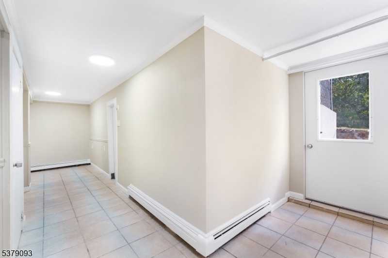
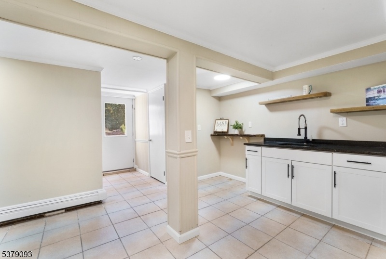
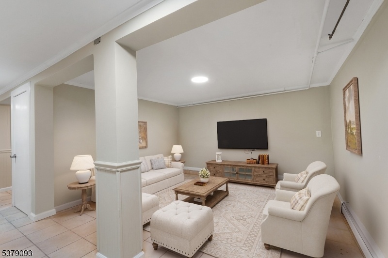
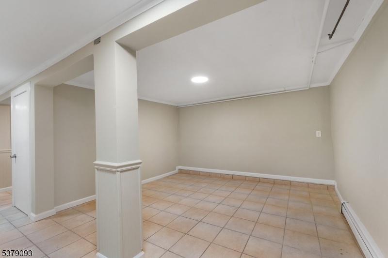
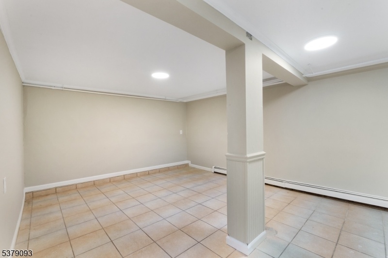
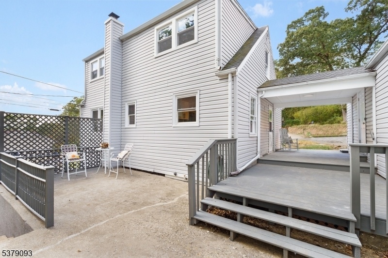
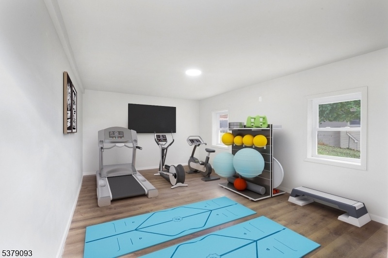
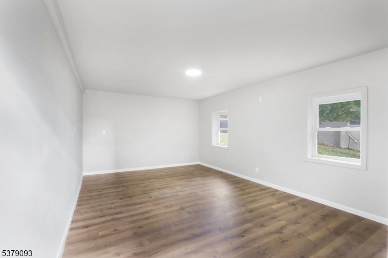
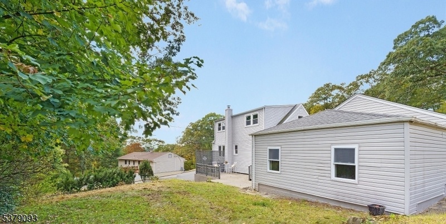
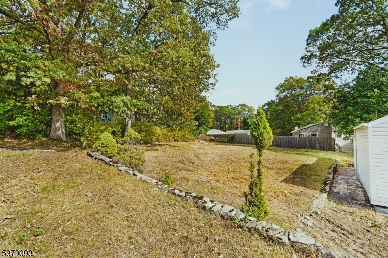
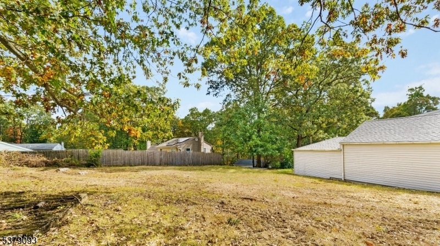
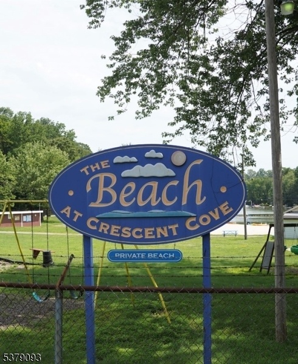
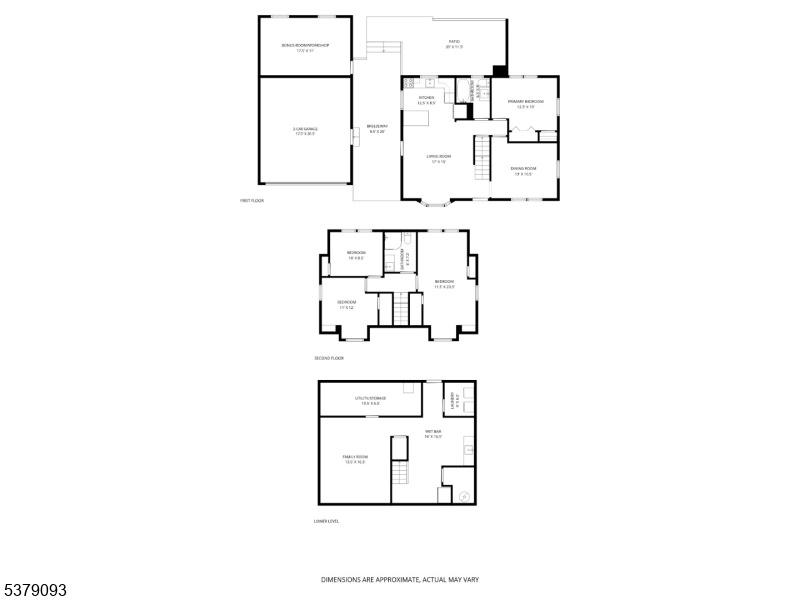
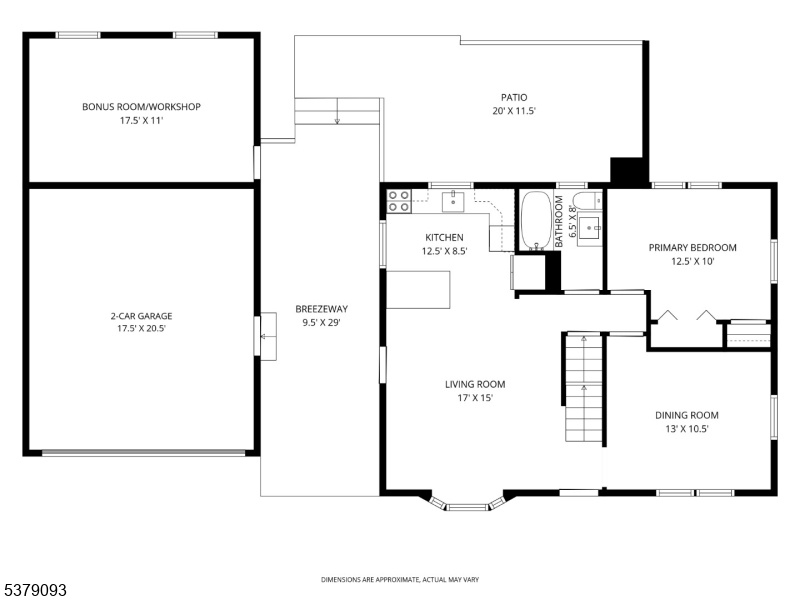
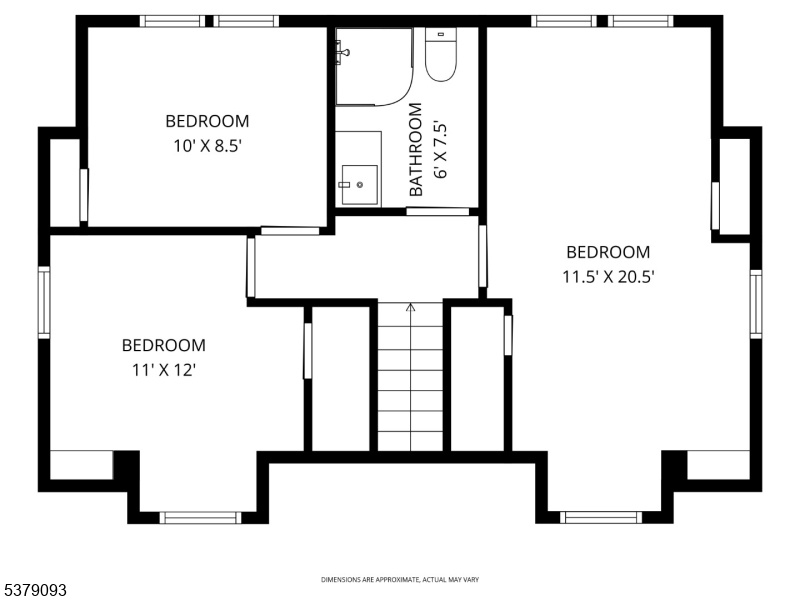
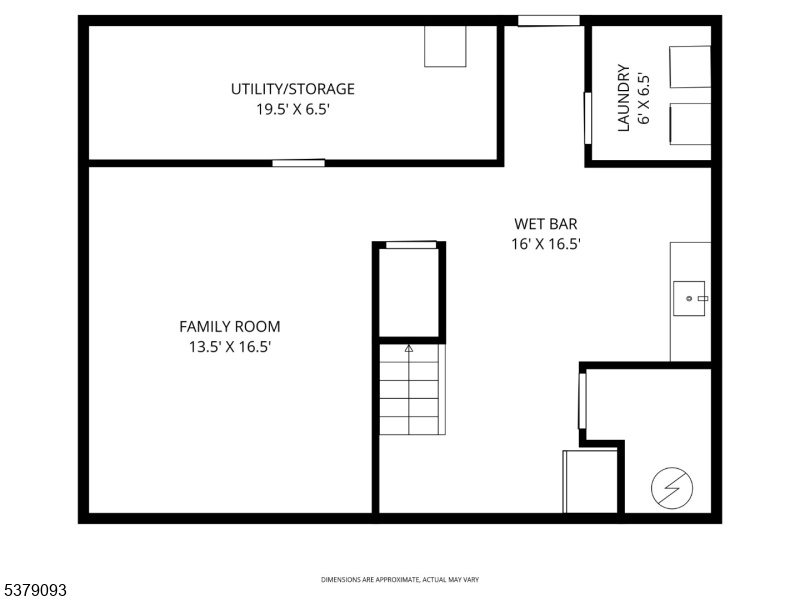
Price: $560,000
GSMLS: 3991868Type: Single Family
Style: Cape Cod
Beds: 4
Baths: 2 Full
Garage: 2-Car
Year Built: 1950
Acres: 0.34
Property Tax: $6,697
Description
Welcome To This Newly Renovated, Charming Cape Cod, Positioned Perfectly On A .34acre Corner Lot.this Lovely 4 Bedroom/2 Bath Home Offers Many Custom Updates. Front Entry To Living Room, Dining Room & Custom Kitchen W/island.1st Fl Primary Bedroom & Full Bath Complete This Floorplan. Ul W/3 Additional Bedrooms & Full Bath. A Full, Finished Walkout Basement W/wet Bar Or Summer Kitchen, Family Room, Laundry & Utility Rooms, Separate Entrance And (2nd) Driveway For Parking Makes This Home Ideal For An In-law Or Guest Suite -endless Possibilities. Detached, 2-car Garage & Driveway Provides Plentiful Parking. A Separate Bonus Room Attached To Garage Is Perfect For A Workshop, Exercise Room & So Much More-has Electric, Just Add The Heat Based On Your Needs! Stay Dry-breezeway From The Garage & Bonus Rm Offers A Side Entry To The Home.or Take A Few Steps Down To The Fabulous Backyard-concrete Patio For Outdoor Entertaining Or Relaxation.the Level Lawn Is Perfect For A Game Of Touch Football, Gardening, Etc. Enjoy The Privacy Of Your Own Personal Space Surrounded By Greenery W/the Convenience Of Neighborhood Living! Minutes Away From Lk Hopatcong's Restaurants & Marinas. Enjoy Summer W/optional Membership At Crescent Cove Beach Club. Close To Schools & Recreation Fields, Terrific Commuter Location. 3 Bedroom Septic Just Updated & Inspected By Sussex County Board Of Health; Seller Has Positioned This As A 4 Bedroom Home. Natural Gas Recently Installed In Street. Quick Close Available!
Rooms Sizes
Kitchen:
n/a
Dining Room:
n/a
Living Room:
n/a
Family Room:
n/a
Den:
n/a
Bedroom 1:
n/a
Bedroom 2:
n/a
Bedroom 3:
n/a
Bedroom 4:
n/a
Room Levels
Basement:
FamilyRm,Kitchen,Laundry,SeeRem,Utility,Walkout
Ground:
n/a
Level 1:
1 Bedroom, Bath Main, Dining Room, Kitchen, Living Room, Porch
Level 2:
3 Bedrooms, Bath(s) Other
Level 3:
n/a
Level Other:
n/a
Room Features
Kitchen:
Center Island, Eat-In Kitchen
Dining Room:
Formal Dining Room
Master Bedroom:
1st Floor
Bath:
n/a
Interior Features
Square Foot:
n/a
Year Renovated:
2025
Basement:
Yes - Finished, Walkout
Full Baths:
2
Half Baths:
0
Appliances:
Carbon Monoxide Detector, Dishwasher, Microwave Oven, Range/Oven-Gas, Refrigerator
Flooring:
Laminate, Tile, Wood
Fireplaces:
No
Fireplace:
n/a
Interior:
CODetect,SmokeDet,StallShw,TubShowr
Exterior Features
Garage Space:
2-Car
Garage:
Detached Garage, Loft Storage, Oversize Garage
Driveway:
Additional Parking, Driveway-Exclusive, Fencing
Roof:
Asphalt Shingle
Exterior:
Vinyl Siding
Swimming Pool:
n/a
Pool:
n/a
Utilities
Heating System:
Baseboard - Hotwater, Multi-Zone
Heating Source:
Oil Tank Above Ground - Inside
Cooling:
See Remarks
Water Heater:
From Furnace
Water:
Well
Sewer:
Septic 3 Bedroom Town Verified
Services:
Cable TV Available
Lot Features
Acres:
0.34
Lot Dimensions:
150X100
Lot Features:
Corner, Level Lot
School Information
Elementary:
n/a
Middle:
HOPATCONG
High School:
HOPATCONG
Community Information
County:
Sussex
Town:
Hopatcong Boro
Neighborhood:
Hopatcong Heights
Application Fee:
n/a
Association Fee:
n/a
Fee Includes:
n/a
Amenities:
n/a
Pets:
n/a
Financial Considerations
List Price:
$560,000
Tax Amount:
$6,697
Land Assessment:
$116,300
Build. Assessment:
$204,900
Total Assessment:
$321,200
Tax Rate:
2.09
Tax Year:
2024
Ownership Type:
Fee Simple
Listing Information
MLS ID:
3991868
List Date:
10-10-2025
Days On Market:
0
Listing Broker:
RE/MAX HOUSE VALUES
Listing Agent:





































Request More Information
Shawn and Diane Fox
RE/MAX American Dream
3108 Route 10 West
Denville, NJ 07834
Call: (973) 277-7853
Web: DrakesvilleCondos.com

