3 John Trout Rd
Raritan Twp, NJ 08551
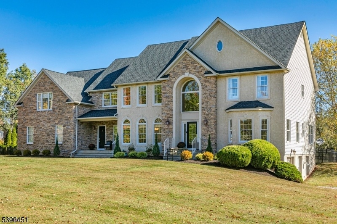
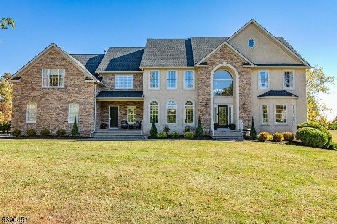
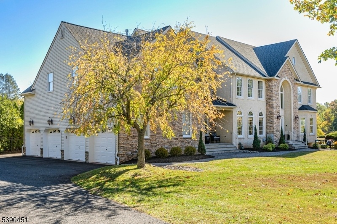
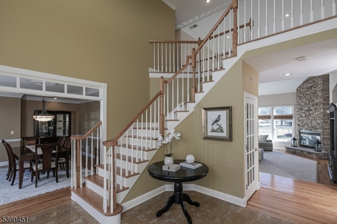
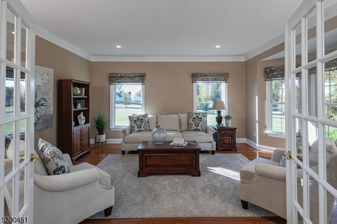
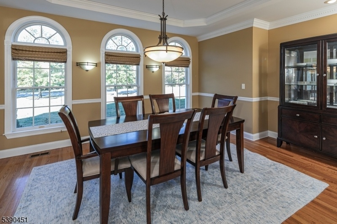
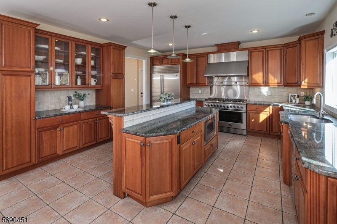
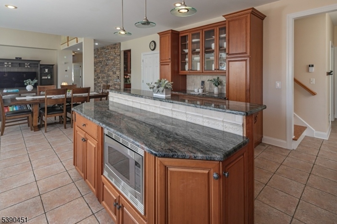
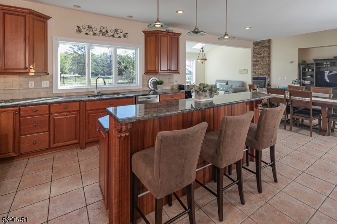
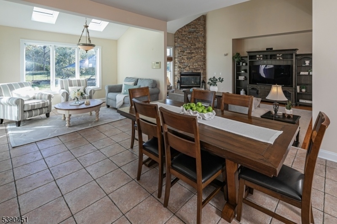
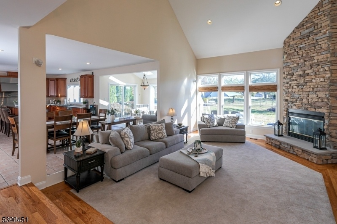
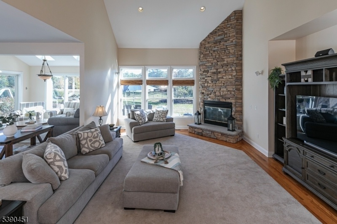
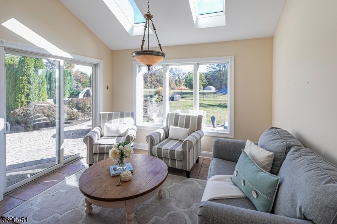
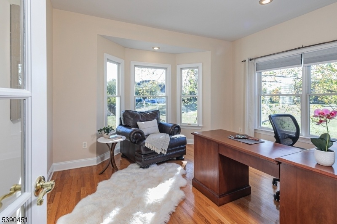
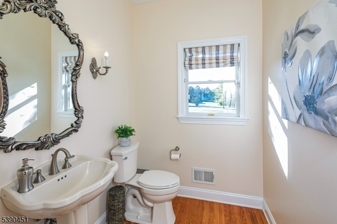
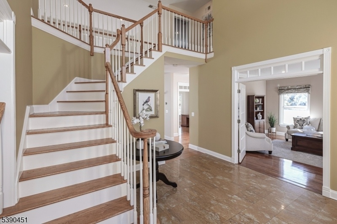
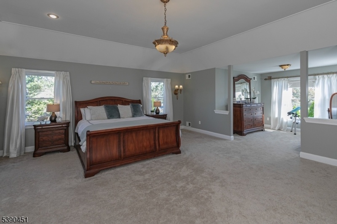
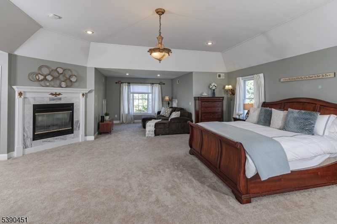
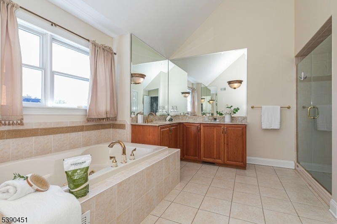
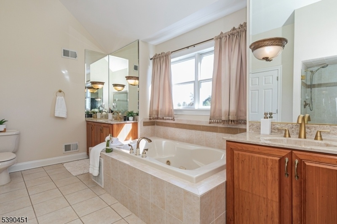
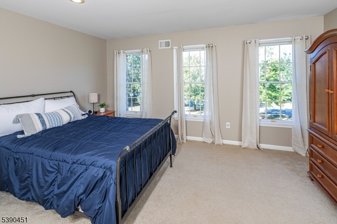
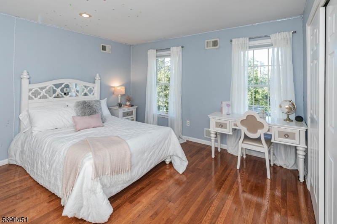
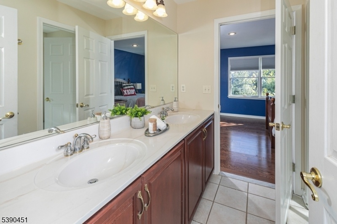
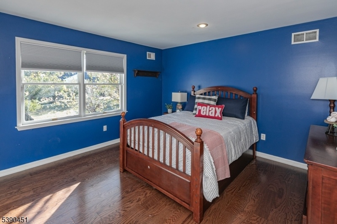
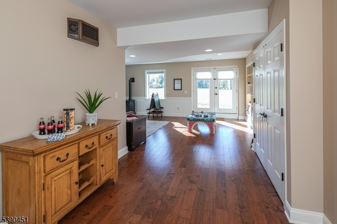
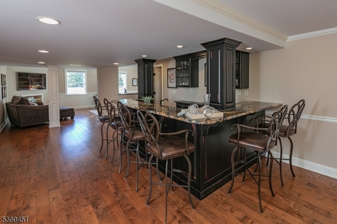
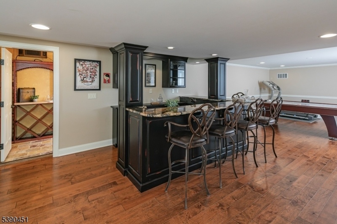
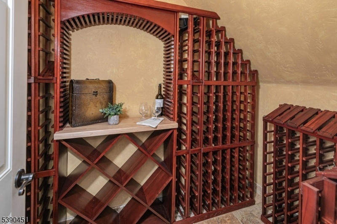
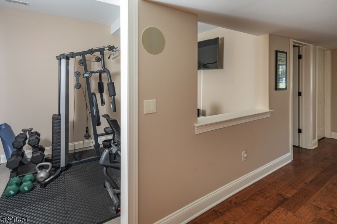
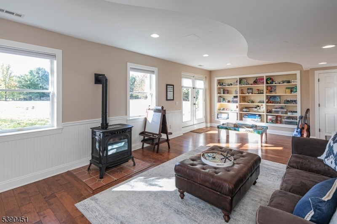
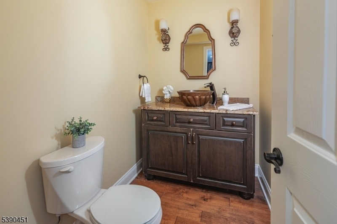
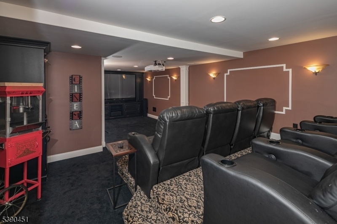
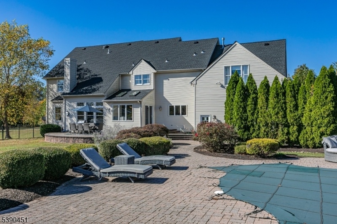
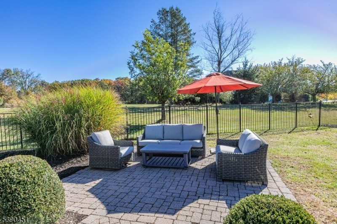
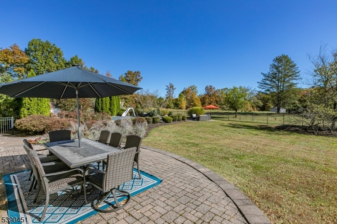
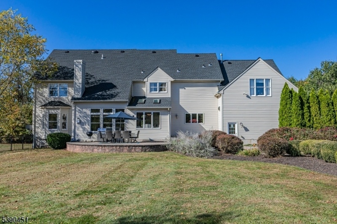
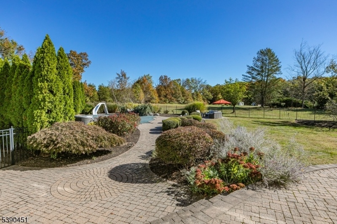
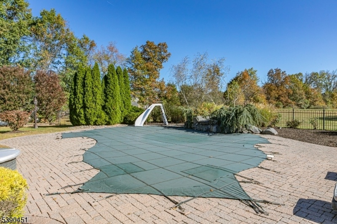
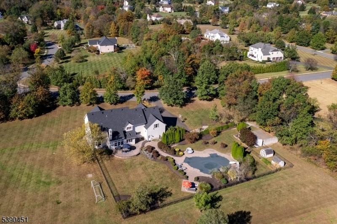
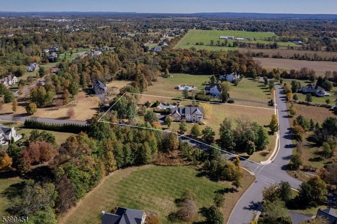
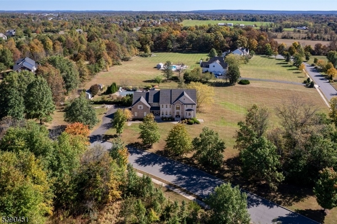
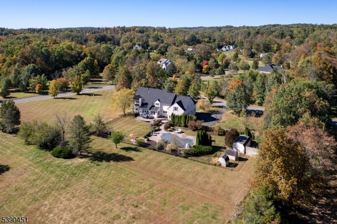
Price: $1,350,000
GSMLS: 3991832Type: Single Family
Style: Colonial
Beds: 4
Baths: 3 Full & 2 Half
Garage: 4-Car
Year Built: 2001
Acres: 2.54
Property Tax: $23,662
Description
With An Incredible Kitchen And An Amazing Resort-style 2.5 Acre Backyard Featuring A Pool And Waterfall, This Standout Property In Raritan Township Offers That Perfect Blend Of Acreage, Amenities, And Architectural Excellence! Set In A Neighborhood Known For Its Stately Homes And Tranquil Surroundings; The 2021 Roof, Updated Hvac System, And Four-car Garage All Contribute To The Appeal. Inside, The Floor Plan Can Accommodate It All. Transom-topped French Doors Introduce Formal Rooms, While A Butler's Pantry With A Warming Drawer And Mini Fridge Connects The Dining Room To A Chef's Kitchen Featuring A Suite Of Professional-style Appliances. Here, You'll Find A Bosch Dishwasher, A Fisher & Paykel Dcs 8-burner Range, And A Sub-zero Refrigerator. The Bumped-out Breakfast Room Adds Extra Space For A Large Table And Chairs, And A Stacked Stone Accent Wall Complements The Soaring Two-story Fireplace In The Family Room. A Dedicated Home Office Near The Powder Room Provides A Quiet Space For Remote Work. Front And Back Staircases Lead To 4 Bedrooms, With 2 Sharing A Jack-and-jill Bath, And Another Guest Room Featuring Its Own En-suite. The Primary Includes Dual Sitting Areas, Two Oversized Walk-in Closets, And A Large Bathroom. Downstairs, A Daylight Walk-out Basement Has A Wet Bar, Half Bath, And A Media Room.in A Market Where Lifestyle And Location Are Paramount, This Home Delivers Both, With Room To Grow, Entertain, And Savor The Best Of Hunterdon County Living!
Rooms Sizes
Kitchen:
17x16 First
Dining Room:
17x14 First
Living Room:
15x19 First
Family Room:
16x24 First
Den:
n/a
Bedroom 1:
33x30 Second
Bedroom 2:
14x14
Bedroom 3:
15x13 Second
Bedroom 4:
15x12 Second
Room Levels
Basement:
Exercise Room, Media Room, Rec Room, Utility Room, Walkout
Ground:
n/a
Level 1:
DiningRm,FamilyRm,Foyer,GarEnter,Kitchen,Laundry,LivingRm,Office,Pantry,Porch
Level 2:
4+Bedrms,SittngRm
Level 3:
n/a
Level Other:
n/a
Room Features
Kitchen:
Breakfast Bar, Center Island, Eat-In Kitchen, Pantry, Separate Dining Area
Dining Room:
Formal Dining Room
Master Bedroom:
Fireplace, Full Bath, Sitting Room, Walk-In Closet
Bath:
Jetted Tub, Stall Shower And Tub
Interior Features
Square Foot:
n/a
Year Renovated:
n/a
Basement:
Yes - Finished, Full, Walkout
Full Baths:
3
Half Baths:
2
Appliances:
Carbon Monoxide Detector, Dishwasher, Dryer, Kitchen Exhaust Fan, Microwave Oven, Range/Oven-Gas, Refrigerator, Stackable Washer/Dryer, Sump Pump, Washer, Wine Refrigerator
Flooring:
Carpeting, Tile, Wood
Fireplaces:
3
Fireplace:
Bedroom 1, Family Room, Pellet Stove
Interior:
CeilHigh,Shades,SmokeDet,StallTub,WlkInCls
Exterior Features
Garage Space:
4-Car
Garage:
Attached,DoorOpnr,InEntrnc
Driveway:
Blacktop, Driveway-Exclusive
Roof:
Asphalt Shingle
Exterior:
Stone, Stucco, Vinyl Siding
Swimming Pool:
Yes
Pool:
In-Ground Pool
Utilities
Heating System:
2 Units
Heating Source:
Gas-Natural
Cooling:
Central Air
Water Heater:
Gas
Water:
Private
Sewer:
Private
Services:
Cable TV Available, Garbage Extra Charge
Lot Features
Acres:
2.54
Lot Dimensions:
n/a
Lot Features:
Corner, Level Lot, Open Lot
School Information
Elementary:
Copper Hil
Middle:
JP Case MS
High School:
Hunterdon
Community Information
County:
Hunterdon
Town:
Raritan Twp.
Neighborhood:
Milestone Manors
Application Fee:
n/a
Association Fee:
$200 - Annually
Fee Includes:
Maintenance-Common Area
Amenities:
Exercise,MulSport,Storage
Pets:
Yes
Financial Considerations
List Price:
$1,350,000
Tax Amount:
$23,662
Land Assessment:
$258,100
Build. Assessment:
$558,700
Total Assessment:
$816,800
Tax Rate:
2.90
Tax Year:
2024
Ownership Type:
Fee Simple
Listing Information
MLS ID:
3991832
List Date:
10-09-2025
Days On Market:
5
Listing Broker:
CALLAWAY HENDERSON SOTHEBY'S IR
Listing Agent:










































Request More Information
Shawn and Diane Fox
RE/MAX American Dream
3108 Route 10 West
Denville, NJ 07834
Call: (973) 277-7853
Web: DrakesvilleCondos.com

