1129 Hamilton Dr
Rockaway Twp, NJ 07866
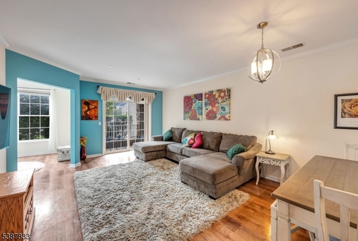
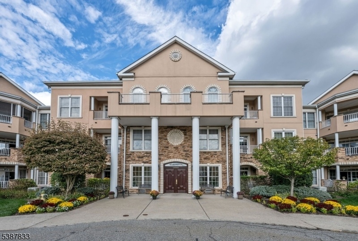
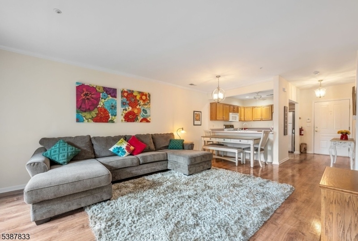
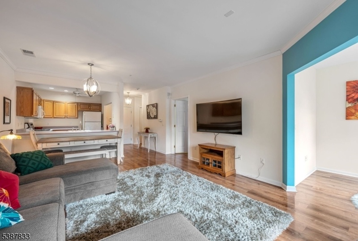
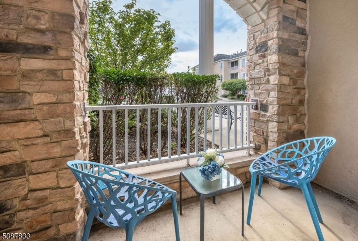
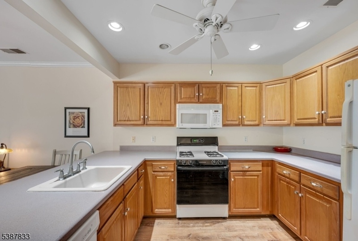
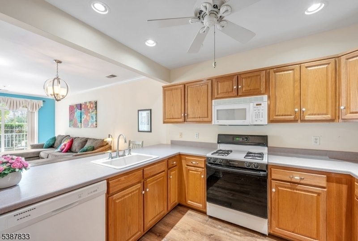
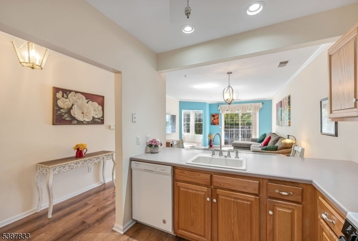
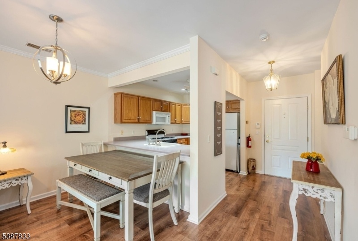
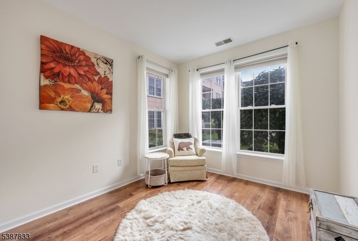
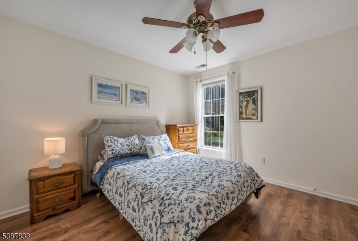
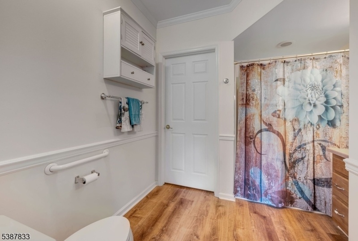
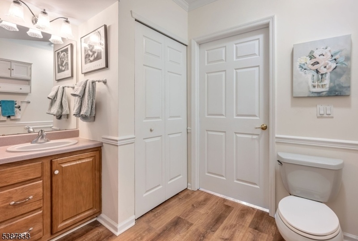
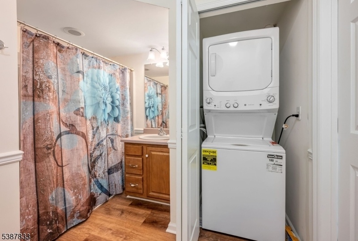
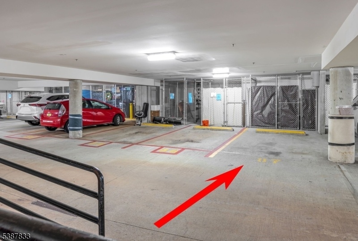
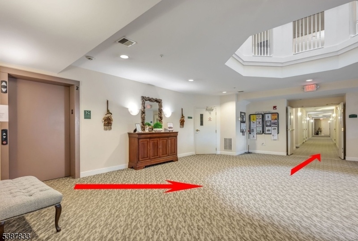
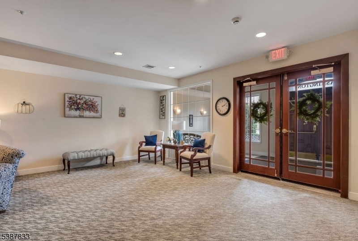
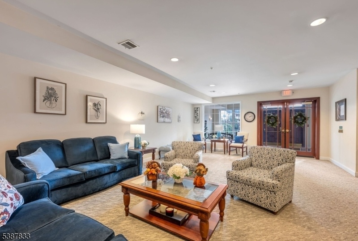
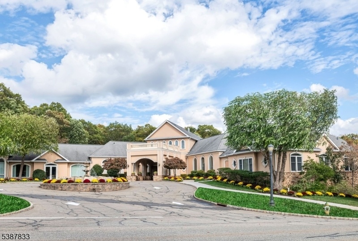
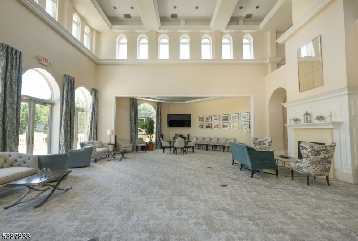
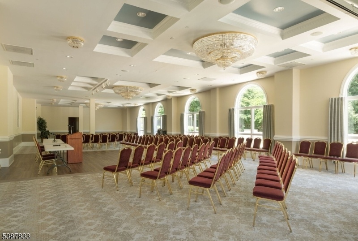
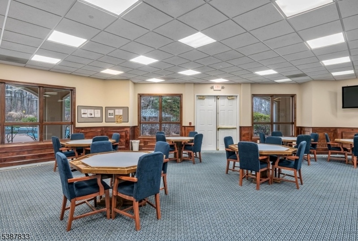
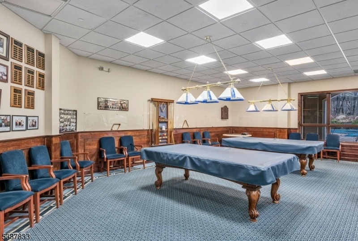
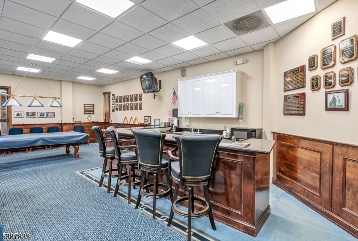
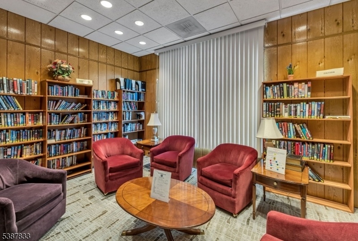
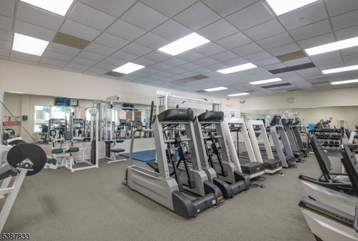
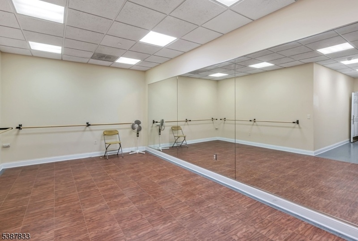
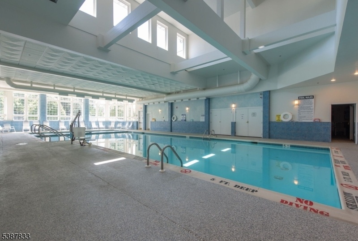
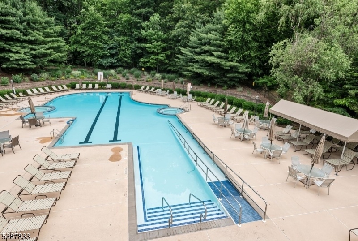
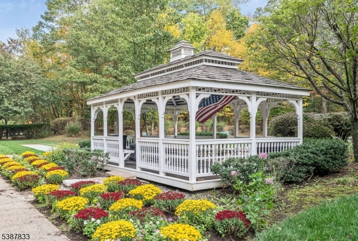
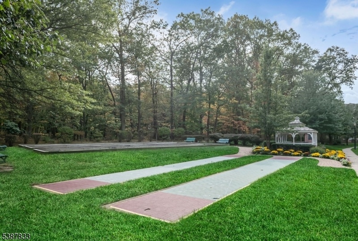
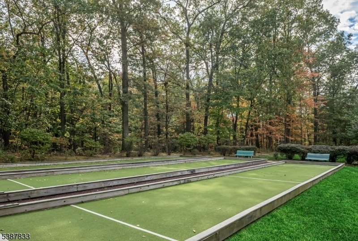
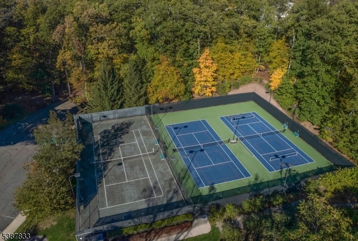
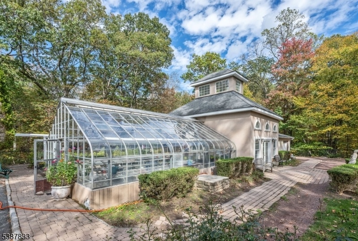
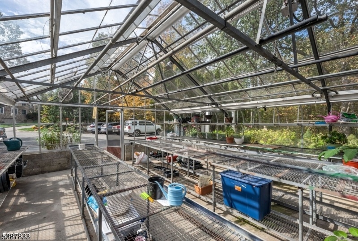
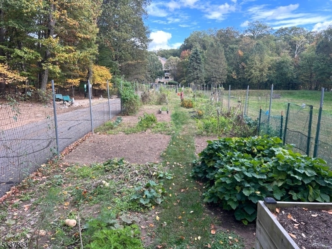
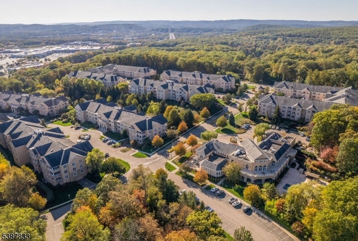
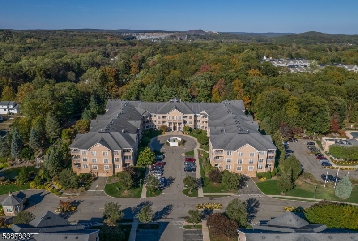
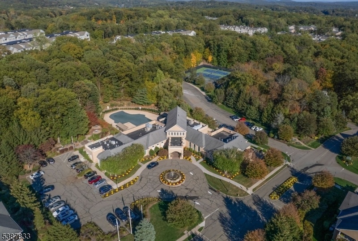
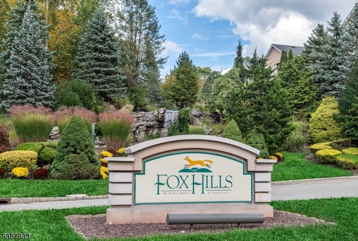
Price: $320,000
GSMLS: 3991585Type: Condo/Townhouse/Co-op
Style: One Floor Unit
Beds: 1
Baths: 1 Full
Garage: 1-Car
Year Built: 2002
Acres: 0.13
Property Tax: $6,440
Description
Looking For Comfort, Convenience And Amenities Galore In A 55+ Community? Look No Further Than Fox Hills. 24-hour Gated Community Extremely Close To Shopping, Dining, Major Highways & More! Fox Hills Offers All The Comforts Of Adult Living And Then Some. Indoor & Outdoor Pools, Sauna, Steam Room, Card Rooms, Billiards, A Library, Dog Amenities, Bocce Ball, Shuffleboard, Tennis & More. Not Enough? How About A Greenhouse To Grow And Cultivate Your Own Flowers, Plants And Produce? If You've Got The Green Thumb, Why Stop There? 50 Garden Plots That Renew Each November. Enjoy A State-of-the-art Fitness Facility As Well As A Dance Studio. Looking For A Community With Activities & An Active Social Life? It's All Here Waiting For You. This First-floor Unit Is Uber Convenient With Underground Parking Directly Across From The Elevator With Storage As Well. Shopping & Other Errands Will Be A Breeze. Don't Drive? Enjoy The Community Shuttle To Take You To Shopping. Unit Is Recently Painted With Updated Floors & Crown Molding As Well. Stackable Washer Dryer That Is Only 3 Months Old Located In The Laundry Closet Right Inside The Large Full Bath Which Is En-suite To The Large Bedroom That Is Also Suited With A Generous Walk-in Closet. Natural Light Pours In Through The Den Windows As Well As Slider To The Balcony Where You Can Sit Outside & Enjoy The Fresh Air & Community. Open Concept Kitchen, Dining & Living Room. What Are You Waiting For? Very Easy To Show.
Rooms Sizes
Kitchen:
12x9 First
Dining Room:
First
Living Room:
21x14 First
Family Room:
n/a
Den:
11x10 First
Bedroom 1:
13x12 First
Bedroom 2:
n/a
Bedroom 3:
n/a
Bedroom 4:
n/a
Room Levels
Basement:
n/a
Ground:
1 Bedroom, Bath Main, Den, Dining Room, Kitchen, Laundry Room
Level 1:
n/a
Level 2:
n/a
Level 3:
n/a
Level Other:
n/a
Room Features
Kitchen:
Separate Dining Area
Dining Room:
Living/Dining Combo
Master Bedroom:
1st Floor, Full Bath, Walk-In Closet
Bath:
Tub Shower
Interior Features
Square Foot:
915
Year Renovated:
n/a
Basement:
No
Full Baths:
1
Half Baths:
0
Appliances:
Carbon Monoxide Detector, Dishwasher, Microwave Oven, Range/Oven-Gas, Refrigerator, Stackable Washer/Dryer
Flooring:
Laminate
Fireplaces:
No
Fireplace:
n/a
Interior:
Blinds,CODetect,Drapes,Elevator,FireExtg,SmokeDet,TubShowr,WlkInCls
Exterior Features
Garage Space:
1-Car
Garage:
Assigned, Garage Under
Driveway:
Additional Parking, Assigned, Parking Lot-Shared
Roof:
Asphalt Shingle
Exterior:
Aluminum Siding, Stucco
Swimming Pool:
Yes
Pool:
Association Pool
Utilities
Heating System:
1 Unit, Forced Hot Air
Heating Source:
Gas-Natural
Cooling:
1 Unit, Ceiling Fan, Central Air
Water Heater:
Gas
Water:
Public Water
Sewer:
Public Sewer
Services:
n/a
Lot Features
Acres:
0.13
Lot Dimensions:
n/a
Lot Features:
n/a
School Information
Elementary:
n/a
Middle:
n/a
High School:
n/a
Community Information
County:
Morris
Town:
Rockaway Twp.
Neighborhood:
Fox Hills
Application Fee:
n/a
Association Fee:
$518 - Monthly
Fee Includes:
Maintenance-Common Area, Maintenance-Exterior, Sewer Fees, Snow Removal, Trash Collection, Water Fees
Amenities:
Billiards Room, Club House, Exercise Room, Jogging/Biking Path, Pool-Indoor, Pool-Outdoor, Sauna, Tennis Courts
Pets:
Yes
Financial Considerations
List Price:
$320,000
Tax Amount:
$6,440
Land Assessment:
$115,000
Build. Assessment:
$162,700
Total Assessment:
$277,700
Tax Rate:
2.56
Tax Year:
2024
Ownership Type:
Condominium
Listing Information
MLS ID:
3991585
List Date:
10-09-2025
Days On Market:
6
Listing Broker:
COLDWELL BANKER REALTY
Listing Agent:








































Request More Information
Shawn and Diane Fox
RE/MAX American Dream
3108 Route 10 West
Denville, NJ 07834
Call: (973) 277-7853
Web: DrakesvilleCondos.com




