426 Millburn Ave
Millburn Twp, NJ 07041
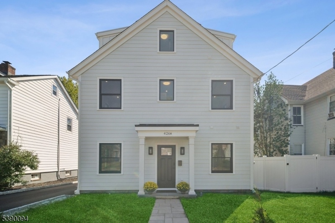
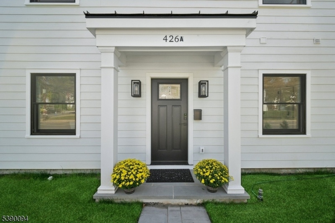
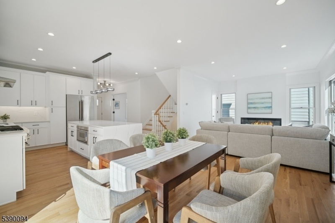
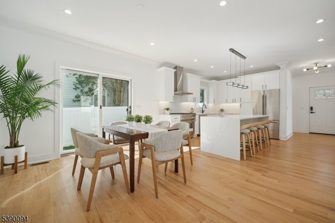
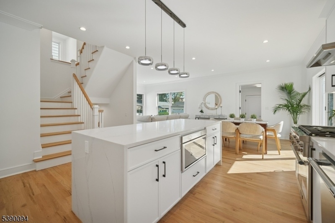
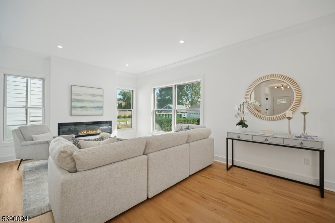
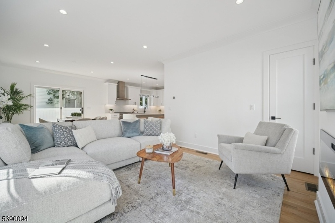
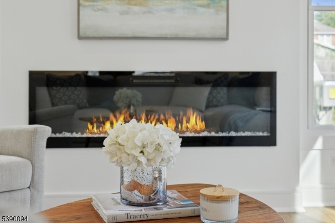
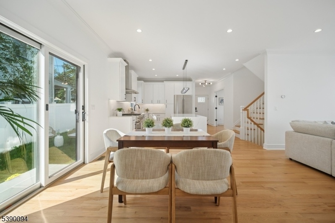
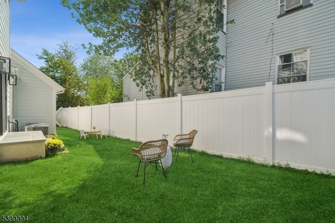
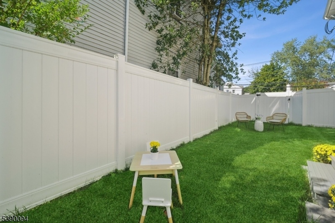
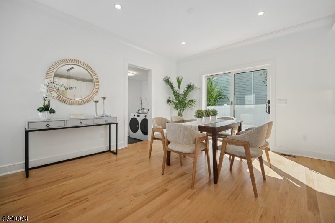
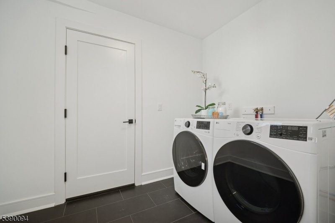
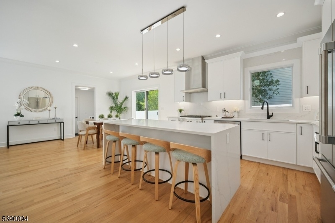
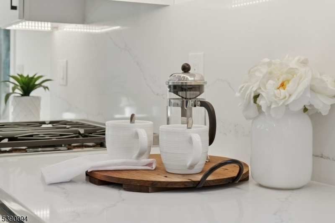
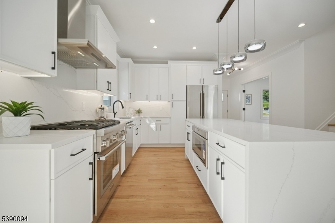
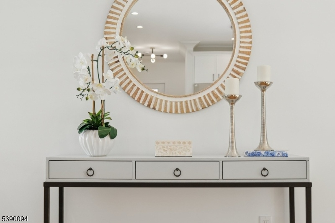
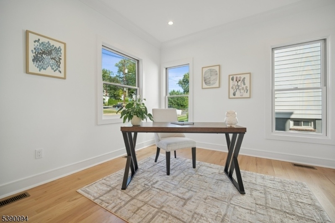
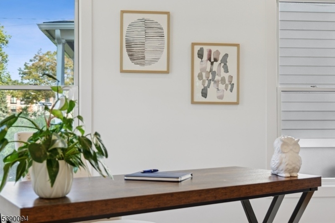
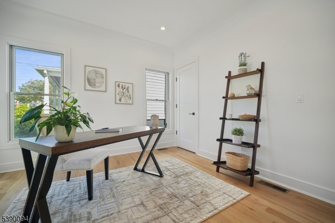
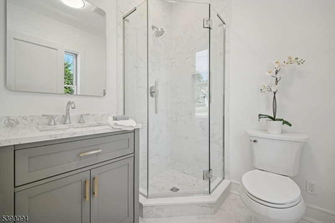
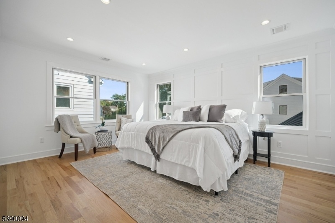
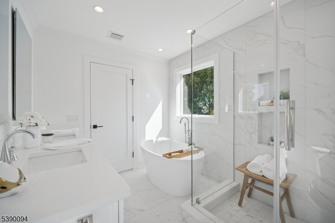
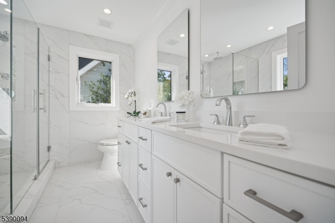
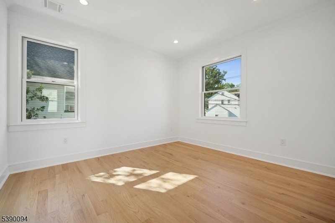
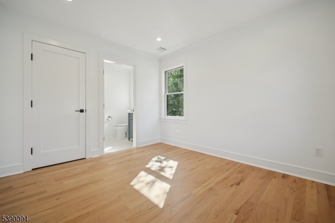
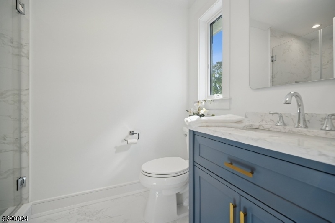
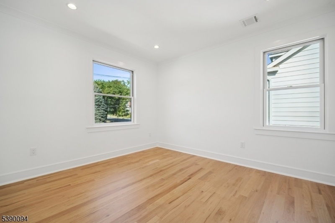
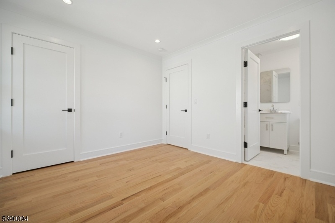
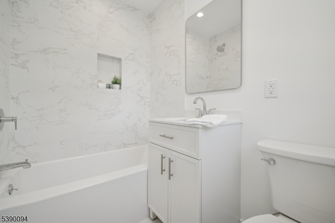
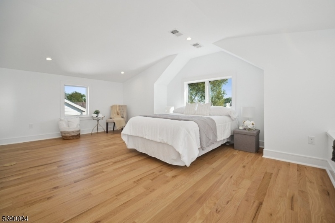
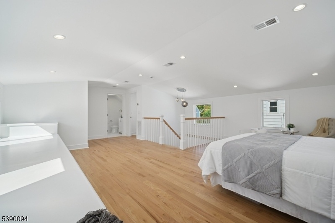
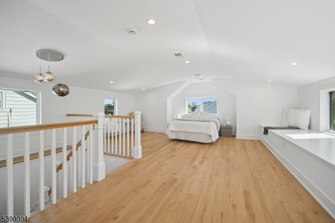
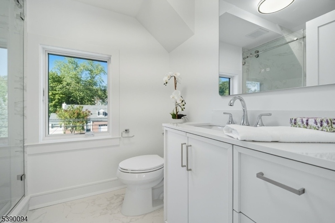
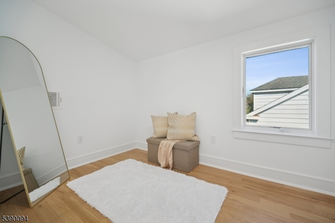
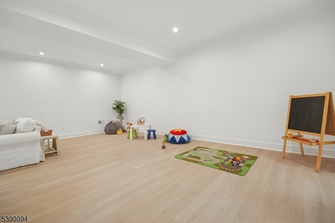
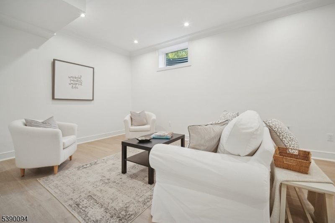
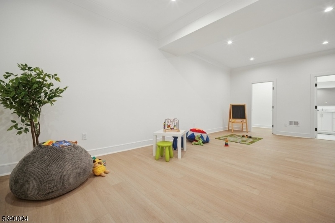
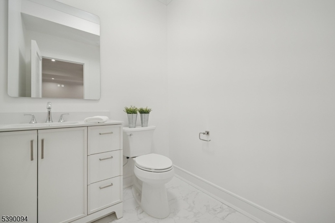
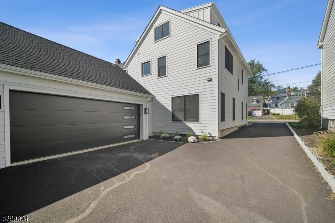
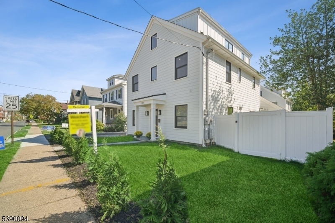
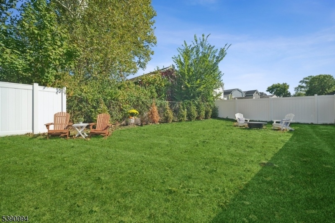
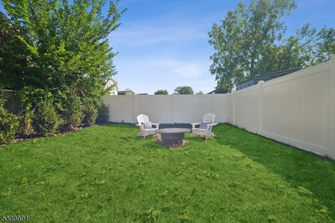
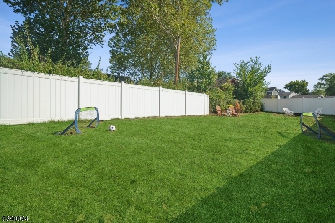
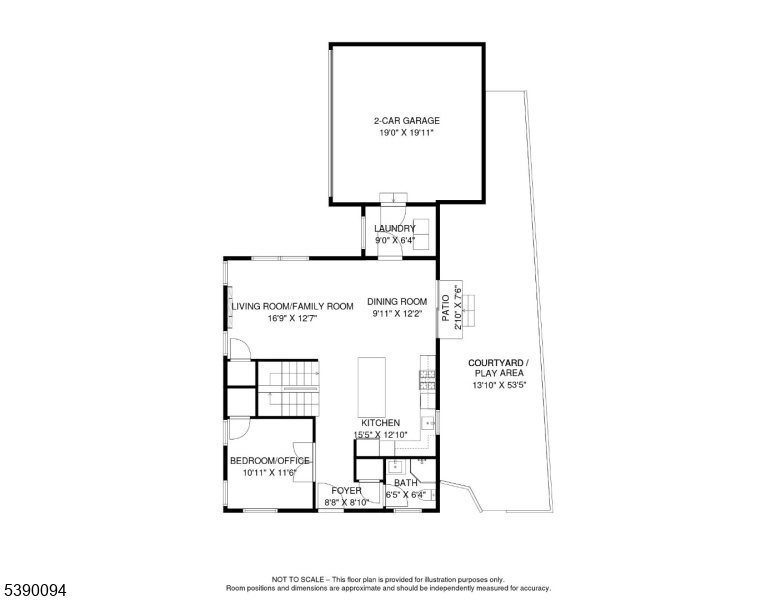
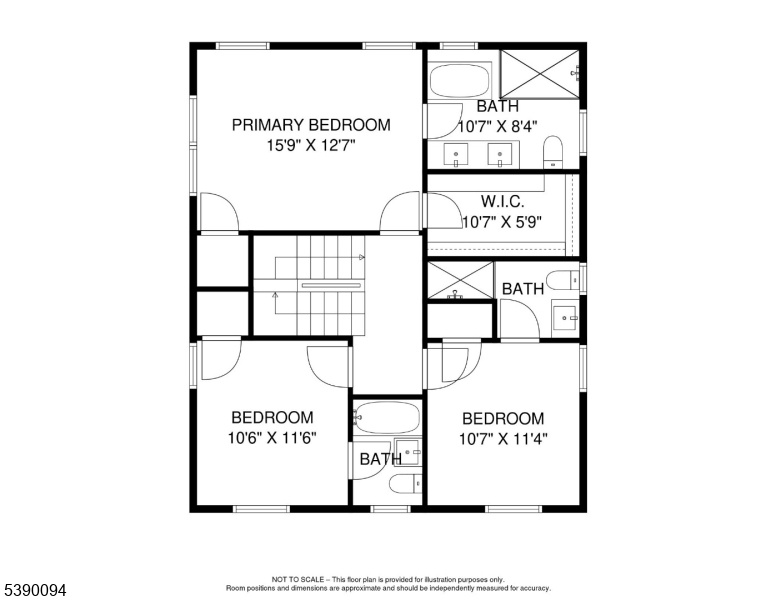
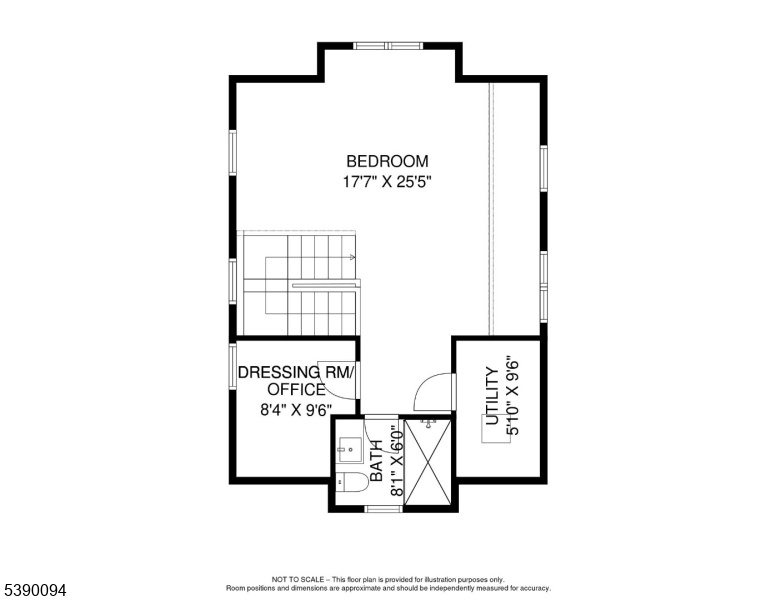
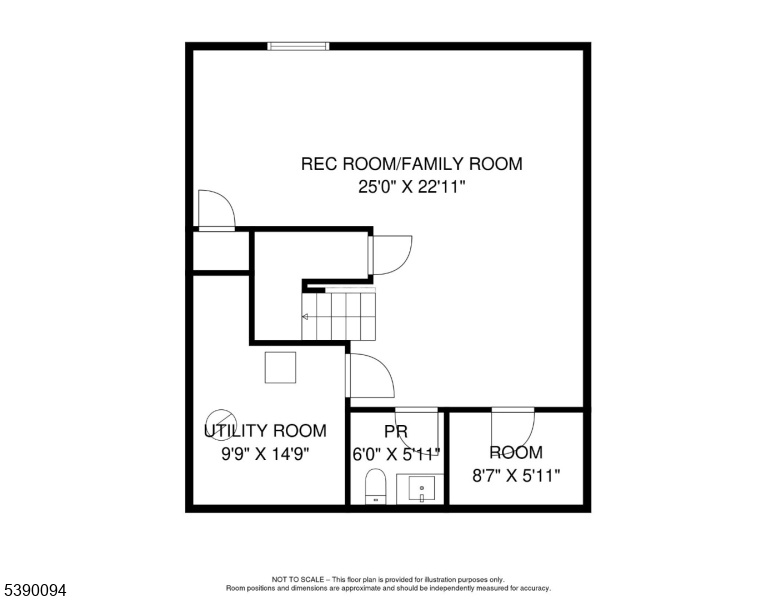
Price: $1,795,000
GSMLS: 3991544Type: Condo/Townhouse/Co-op
Style: Colonial
Beds: 5
Baths: 5 Full & 1 Half
Garage: 2-Car
Year Built: 2025
Acres: 0.32
Property Tax: $9,432
Description
Amazing "one Of A Kind New Construction Completed In 2025! Designed By Esteemed Architect Tim Klesse, This Approx. 3,500 Sqft Home Showcases High-end Craftsmanship And Thoughtful Design. The Gourmet Kitchen Features Top-tier Stainless Steel Thermador Appliances, Custom Cabinetry, Quartz Waterfall Island, Under-cabinet Lighting & Exterior Venting Hood. A Double Door Opens To A Private Patio And Yard. The Open-concept Dining And Living Room With Gas Fireplace Is Perfect For Entertaining. A Private Office/bedroom Accesses A Full Bath. The Main Level Also Includes A Laundry/mud Room And 2-car Garage. The Expansive Primary Suite Offers Crown Moldings, Board And Batten Detailing, Natural Light, A Walk-in Closet Plus Bonus Closet, And A Spa-like Bath With Soaking Tub, Custom Cabinetry, And Glass Shower. Two Additional En-suite Bedrooms Complete The Second Level. A Full Size Staircase Leads To The Third Level Which Will Delight Any Discerning Buyer. A Whole Finished Level Of Light & Space With Bath & Dressing Room. The Lower Level Boasts A Large Recreation & Play Areas, Bath, Storage&utilities. Additional Highlights: Large Anderson Windows,kohler Fixtures Throuout,volume Ceilings,oak Flooring,oversized Crown Moldings,additional Insulation,upgraded Garage Doors,pre-installed Ev Charging Outlet,multi-zone Hvac,large Fenced Private Backyard & Fenced Courtyard/ Play Area Smart Home Technology-ensuring Modern Convenience. Just Steps To Downtown Millburn, Top Schools, & Nyc Direct Train
Rooms Sizes
Kitchen:
16x13 First
Dining Room:
12x10 First
Living Room:
17x13 First
Family Room:
25x23 Basement
Den:
n/a
Bedroom 1:
16x13 Second
Bedroom 2:
12x11 Second
Bedroom 3:
11x11 Second
Bedroom 4:
12x11 First
Room Levels
Basement:
GameRoom,PowderRm,RecRoom,SeeRem,Storage,Utility
Ground:
n/a
Level 1:
1Bedroom,BathOthr,DiningRm,Kitchen,Laundry,LivingRm,MudRoom,Office
Level 2:
3 Bedrooms, Bath Main, Bath(s) Other
Level 3:
1Bedroom,BathOthr,SeeRem,SittngRm
Level Other:
n/a
Room Features
Kitchen:
Center Island, See Remarks
Dining Room:
Formal Dining Room
Master Bedroom:
Full Bath, Walk-In Closet
Bath:
Soaking Tub, Stall Shower
Interior Features
Square Foot:
3,500
Year Renovated:
n/a
Basement:
Yes - Finished, Full
Full Baths:
5
Half Baths:
1
Appliances:
Dishwasher, Dryer, Kitchen Exhaust Fan, Microwave Oven, Range/Oven-Gas, Refrigerator, Sump Pump, Washer
Flooring:
Wood
Fireplaces:
1
Fireplace:
Gas Fireplace, Living Room
Interior:
n/a
Exterior Features
Garage Space:
2-Car
Garage:
Attached Garage, Garage Door Opener
Driveway:
Blacktop
Roof:
Asphalt Shingle
Exterior:
Composition Siding
Swimming Pool:
n/a
Pool:
n/a
Utilities
Heating System:
2 Units, Forced Hot Air, Multi-Zone
Heating Source:
Gas-Natural
Cooling:
2 Units, Central Air, Multi-Zone Cooling
Water Heater:
n/a
Water:
Public Water
Sewer:
Public Sewer
Services:
n/a
Lot Features
Acres:
0.32
Lot Dimensions:
56X250
Lot Features:
n/a
School Information
Elementary:
n/a
Middle:
MILLBURN
High School:
MILLBURN
Community Information
County:
Essex
Town:
Millburn Twp.
Neighborhood:
DownTown Millburn
Application Fee:
n/a
Association Fee:
n/a
Fee Includes:
n/a
Amenities:
n/a
Pets:
n/a
Financial Considerations
List Price:
$1,795,000
Tax Amount:
$9,432
Land Assessment:
$254,700
Build. Assessment:
$500,000
Total Assessment:
$754,700
Tax Rate:
1.98
Tax Year:
2024
Ownership Type:
Fee Simple
Listing Information
MLS ID:
3991544
List Date:
10-08-2025
Days On Market:
8
Listing Broker:
WEICHERT REALTORS
Listing Agent:
















































Request More Information
Shawn and Diane Fox
RE/MAX American Dream
3108 Route 10 West
Denville, NJ 07834
Call: (973) 277-7853
Web: DrakesvilleCondos.com

