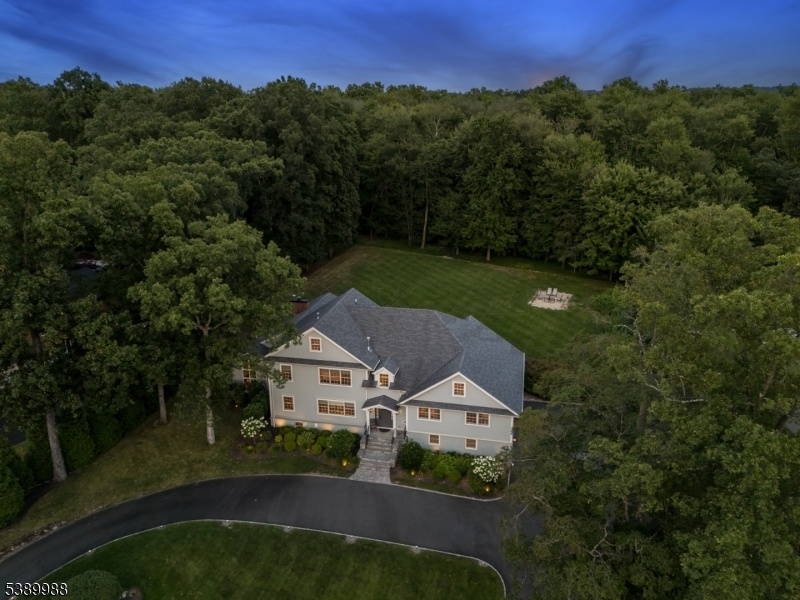7 Coventry Rd
Livingston Twp, NJ 07039


















































Price: $2,370,000
GSMLS: 3991404Type: Single Family
Style: Custom Home
Beds: 5
Baths: 5 Full & 1 Half
Garage: 2-Car
Year Built: 1959
Acres: 0.83
Property Tax: $39,500
Description
Come Home To 7 Coventry Road, A 5 Bedroom, 5.1 Bath Perfectly Renovated Architectural Dream. Following A Major 2017 Transformation, This Residence Showcases Splendid Design With Intentional Functionality. Majestic 2-story Entry Foyer Welcomes With Soaring Vaulted Ceiling, Tremendous Light, And Gorgeous Hardwood Floors. Luminous Great Room With Exposed Beam And Dramatic 2-sided Fireplace Wall Lends Well For Both Large And Intimate Gatherings. 1st Level Also Houses 2 Home Offices, Perfect For Today's Work-from-home Lifestyle. Well-appointed Chef's Kitchen, Boasting White Cabinetry With Radiant Under-lighting, Quartz Countertops, Geometric Glass Accents, Ss Appliances, Center Island, Generous Butler's Pantry, And Easy-access To Your Own Private Paradise - A Beautiful Bluestone Patio And Expansive, Meticulously Maintained Backyard Also Accessible From Cozy Adjacent Sunroom. Upstairs, 3 Sizable Bedrooms Await, Including One Ensuite With Attractive Granite Vanity. Your Primary Ensuite Bedroom Is Its Own Private Sanctuary On The 3rd Level, With 2 Walk-in Closets, Spacious Bathroom, Laundry Room Plus An Inviting Sitting Room With Its Own Covered Balcony And Backyard View! Amazing Storage Solutions Throughout Keep Everything Organized. Lower Level Offers 5th Bedroom With Separate Entrance, 2 Full Baths (1 With Sauna), Mudroom, Plus 2 Huge Rec Rooms. Set On Close To An Acre, Bordering Preserved Land/forest, Great Location, And Comfortable Luxury At Its Best!
Rooms Sizes
Kitchen:
21x14 First
Dining Room:
20x14 First
Living Room:
20x25 First
Family Room:
n/a
Den:
n/a
Bedroom 1:
16x20 Third
Bedroom 2:
15x19 Second
Bedroom 3:
15x18 Second
Bedroom 4:
12x13 Second
Room Levels
Basement:
1Bedroom,BathMain,Exercise,GameRoom,GarEnter,MudRoom,RecRoom,Utility
Ground:
n/a
Level 1:
Breakfast Room, Dining Room, Foyer, Kitchen, Living Room, Office, Pantry, Powder Room, Sunroom
Level 2:
3 Bedrooms, Bath Main, Bath(s) Other
Level 3:
1Bedroom,BathMain,Laundry,Porch,SittngRm
Level Other:
n/a
Room Features
Kitchen:
Eat-In Kitchen
Dining Room:
Formal Dining Room
Master Bedroom:
Fireplace, Full Bath, Sitting Room, Walk-In Closet
Bath:
n/a
Interior Features
Square Foot:
5,326
Year Renovated:
2017
Basement:
Yes - Finished, Full
Full Baths:
5
Half Baths:
1
Appliances:
Central Vacuum, Dishwasher, Microwave Oven, Range/Oven-Gas, Refrigerator, See Remarks
Flooring:
Tile, Wood
Fireplaces:
2
Fireplace:
Bedroom 1, Gas Fireplace, Living Room, See Remarks
Interior:
CODetect,CeilCath,Sauna,SecurSys,Skylight,SmokeDet,StallTub,StereoSy,WlkInCls
Exterior Features
Garage Space:
2-Car
Garage:
Attached Garage, Oversize Garage
Driveway:
Additional Parking, Circular, Driveway-Exclusive
Roof:
Asphalt Shingle
Exterior:
Composition Siding
Swimming Pool:
n/a
Pool:
n/a
Utilities
Heating System:
Forced Hot Air
Heating Source:
Gas-Natural
Cooling:
3 Units, Central Air, Multi-Zone Cooling
Water Heater:
Electric, Gas
Water:
Public Water
Sewer:
Public Sewer
Services:
n/a
Lot Features
Acres:
0.83
Lot Dimensions:
156X233
Lot Features:
Backs to Park Land, Level Lot
School Information
Elementary:
BURNET
Middle:
HERITAGE
High School:
LIVINGSTON
Community Information
County:
Essex
Town:
Livingston Twp.
Neighborhood:
n/a
Application Fee:
n/a
Association Fee:
n/a
Fee Includes:
n/a
Amenities:
n/a
Pets:
n/a
Financial Considerations
List Price:
$2,370,000
Tax Amount:
$39,500
Land Assessment:
$614,900
Build. Assessment:
$1,000,000
Total Assessment:
$1,614,900
Tax Rate:
2.45
Tax Year:
2024
Ownership Type:
Fee Simple
Listing Information
MLS ID:
3991404
List Date:
10-08-2025
Days On Market:
0
Listing Broker:
KELLER WILLIAMS REALTY
Listing Agent:


















































Request More Information
Shawn and Diane Fox
RE/MAX American Dream
3108 Route 10 West
Denville, NJ 07834
Call: (973) 277-7853
Web: DrakesvilleCondos.com

