18 Adams Ter
Clifton City, NJ 07013
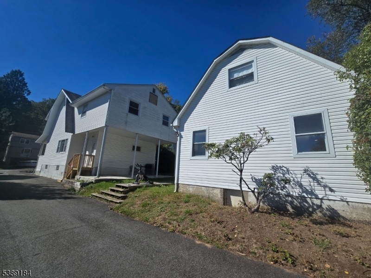
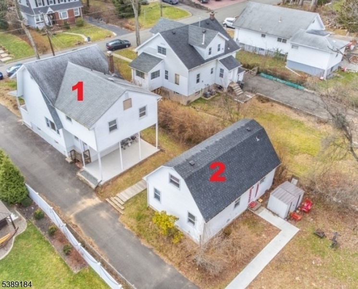
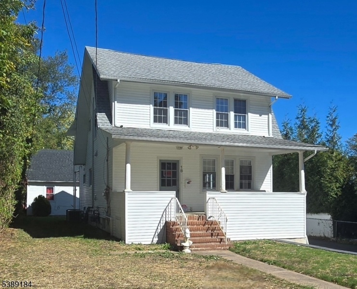
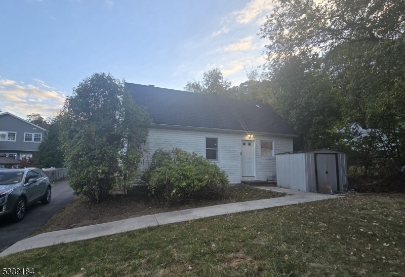
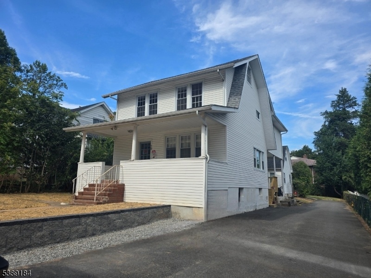
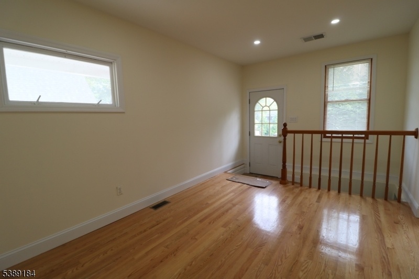
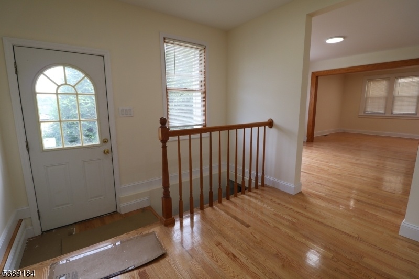
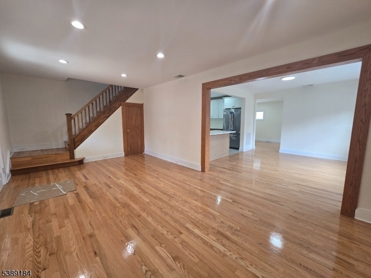
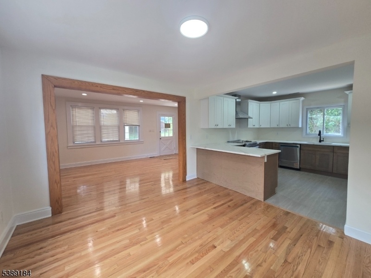
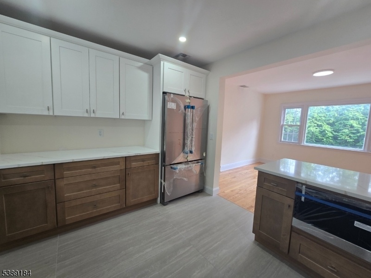
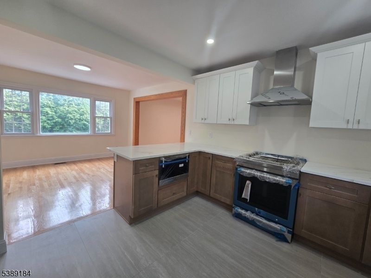
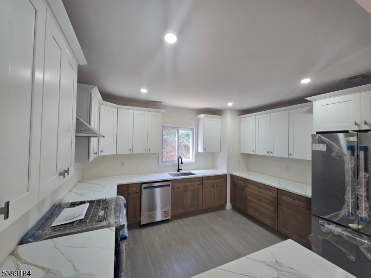
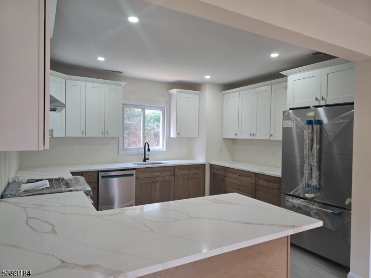
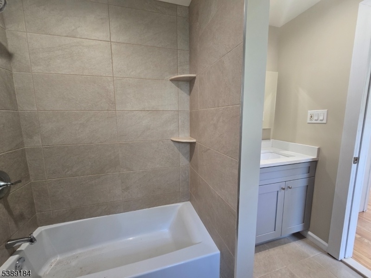
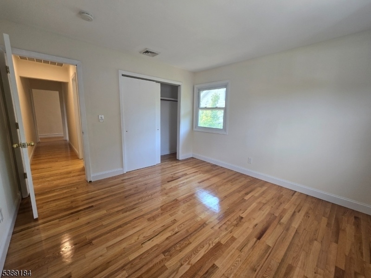
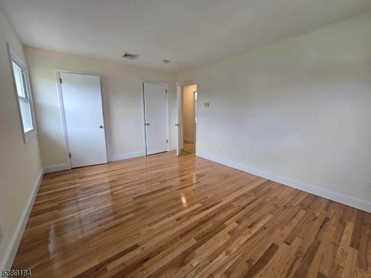
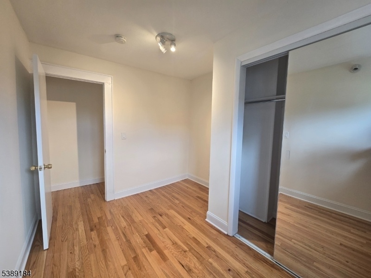
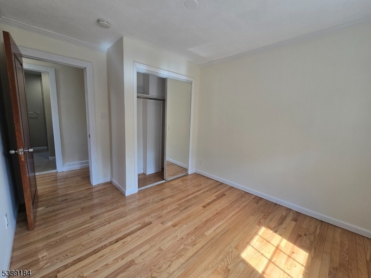
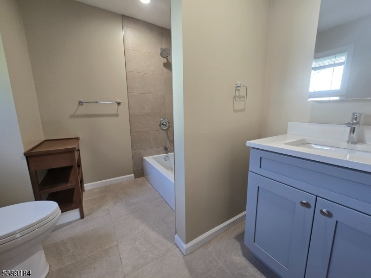
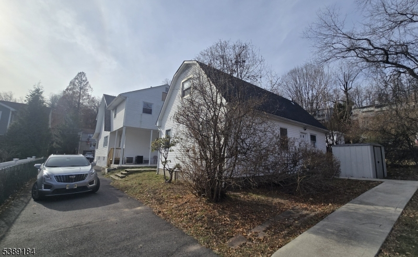
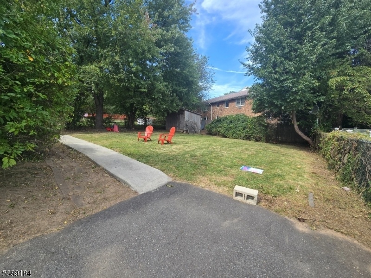
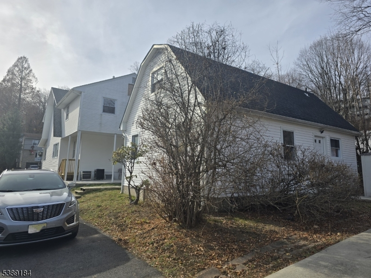
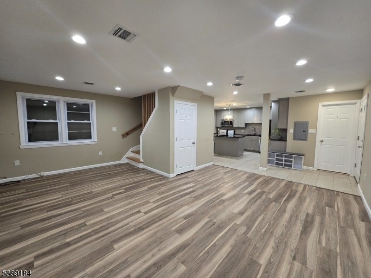
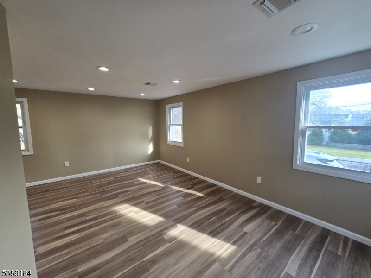
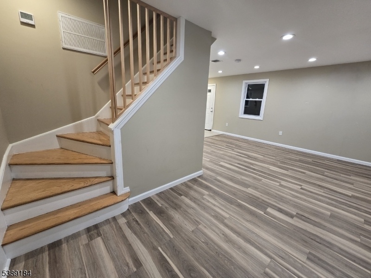
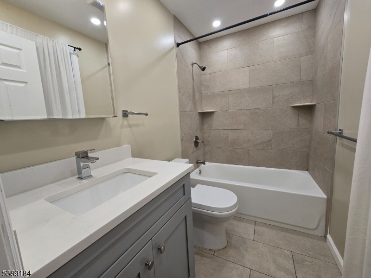
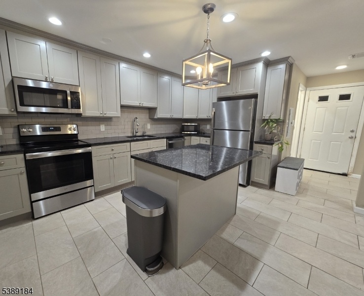
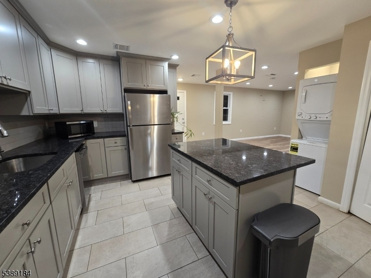
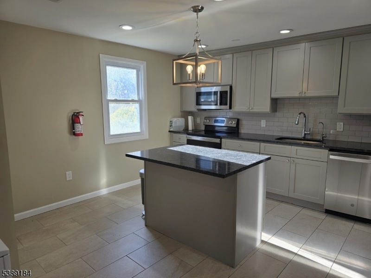

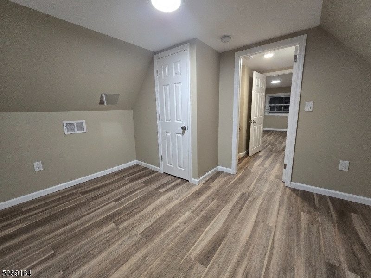
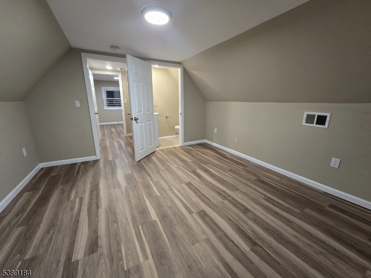
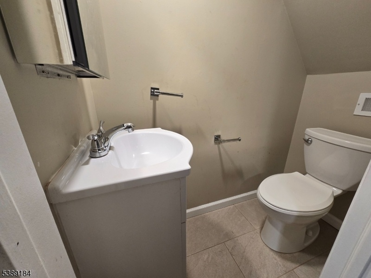
Price: $995,000
GSMLS: 3991181Type: Multi-Family
Style: See Remarks
Total Units: 2
Beds: 7
Baths: 4 Full & 1 Half
Garage: No
Year Built: 1930
Acres: 0.28
Property Tax: $15,356
Description
Don't miss out on this unique LEGAL 2-family "front-and-back" property, situated on a spacious 60 x 205-foot lot. This property features 2 fully independent units, each with its own private entrance, separate utilities, and outdoor yard space. It's an ideal setup for owner-occupants or investors seeking high rental income. The front house, which is **ALL BRAND NEW**, is an expanded Colonial-style home that boasts 5 bedrooms and 3 full bathrooms. It features gleaming hardwood floors, a kitchen equipped with new stainless steel appliances, and a cozy breakfast nook. Additionally, formal living room, a dining room, and a den that leads to the side entrance.The rear house, designed in a Cape Cod style, has recently been renovated and offers a comfortable layout with 2 bedrooms and 1.5 bathrooms. It includes in-unit laundry and an eat-in kitchen complete with a center island and stainless steel appliances. Located in a desirable neighborhood near major highways and public transportation, this property is situated close to the Montclair border
General Info
Style:
See Remarks
SqFt Building:
n/a
Total Rooms:
13
Basement:
Yes - Unfinished
Interior:
Carbon Monoxide Detector, Smoke Detector, Tile Floors, Track Lighting, Wood Floors
Roof:
Composition Shingle
Exterior:
Vinyl Siding
Lot Size:
60X205
Lot Desc:
Level Lot
Parking
Garage Capacity:
No
Description:
n/a
Parking:
2 Car Width, Additional Parking, Blacktop
Spaces Available:
5
Unit 1
Bedrooms:
5
Bathrooms:
3
Total Rooms:
9
Room Description:
Bedrooms, Den, Dining Room, Eat-In Kitchen, Living Room, Porch
Levels:
1
Square Foot:
n/a
Fireplaces:
n/a
Appliances:
Carbon Monoxide Detector, Dishwasher, Kitchen Exhaust Fan, Microwave Oven, Range/Oven - Gas, Refrigerator, Smoke Detector, Sump Pump
Utilities:
Owner Pays Water
Handicap:
No
Unit 2
Bedrooms:
2
Bathrooms:
2
Total Rooms:
4
Room Description:
Bedrooms, Eat-In Kitchen, Laundry Room, Living Room
Levels:
1
Square Foot:
n/a
Fireplaces:
n/a
Appliances:
CarbMDet,CookElec,Dishwshr,Dryer,Microwav,RgOvElec,Refrig,Washer
Utilities:
Owner Pays Water, Tenant Pays Electric, Tenant Pays Heat
Handicap:
No
Unit 3
Bedrooms:
n/a
Bathrooms:
n/a
Total Rooms:
n/a
Room Description:
n/a
Levels:
n/a
Square Foot:
n/a
Fireplaces:
n/a
Appliances:
n/a
Utilities:
n/a
Handicap:
n/a
Unit 4
Bedrooms:
n/a
Bathrooms:
n/a
Total Rooms:
n/a
Room Description:
n/a
Levels:
n/a
Square Foot:
n/a
Fireplaces:
n/a
Appliances:
n/a
Utilities:
n/a
Handicap:
n/a
Utilities
Heating:
2 Units, Forced Hot Air
Heating Fuel:
Electric, Gas-Natural
Cooling:
2 Units, Central Air
Water Heater:
Electric, Gas
Water:
Public Water
Sewer:
Public Sewer
Utilities:
Electric, Gas-Natural
Services:
n/a
School Information
Elementary:
n/a
Middle:
n/a
High School:
n/a
Community Information
County:
Passaic
Town:
Clifton City
Neighborhood:
n/a
Financial Considerations
List Price:
$995,000
Tax Amount:
$15,356
Land Assessment:
$130,100
Build. Assessment:
$128,600
Total Assessment:
$258,700
Tax Rate:
5.94
Tax Year:
2024
Listing Information
MLS ID:
3991181
List Date:
10-06-2025
Days On Market:
105
Listing Broker:
THE DIAMOND AGENCY
Listing Agent:
Francisco Cortes

































Request More Information
Shawn and Diane Fox
RE/MAX American Dream
3108 Route 10 West
Denville, NJ 07834
Call: (973) 277-7853
Web: DrakesvilleCondos.com

