3 Somerset Ln-glass House
Edgewater Boro, NJ 07020
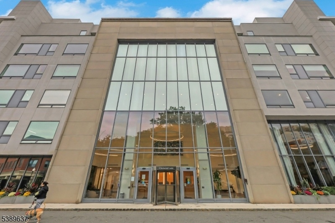
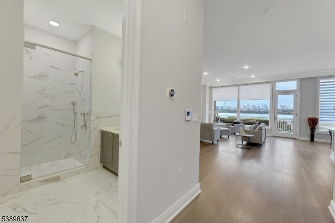
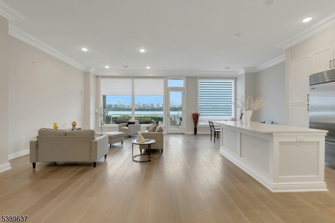
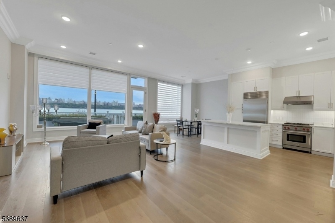
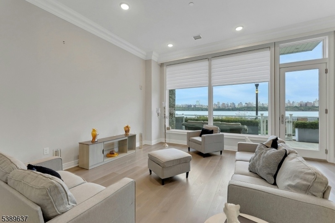
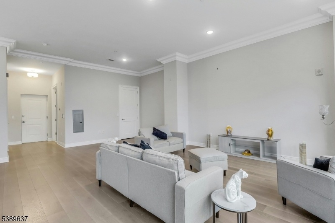
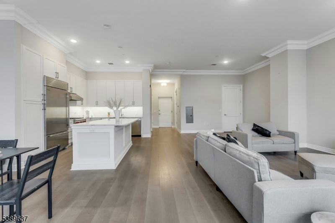
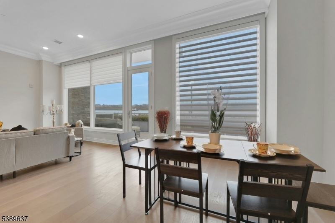
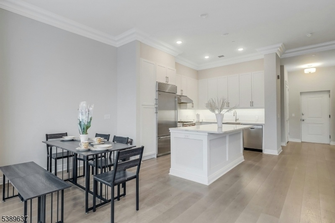
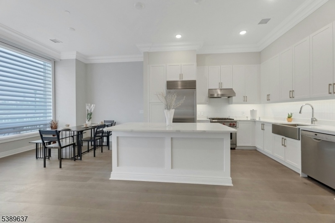
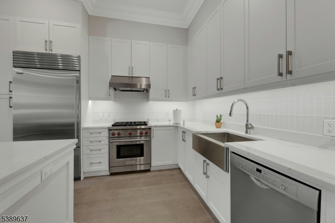
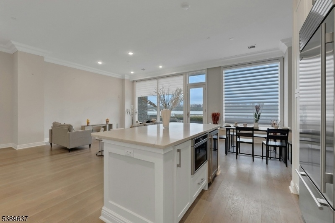
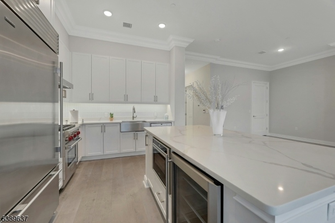
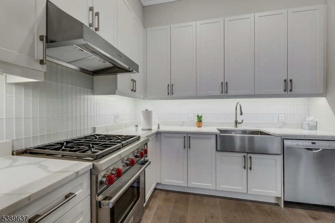
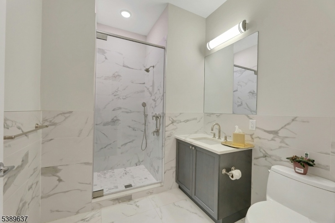
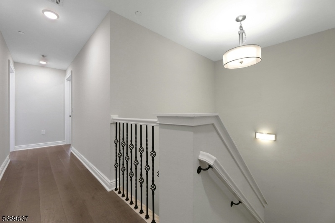
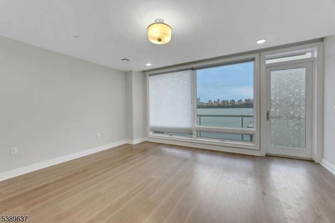
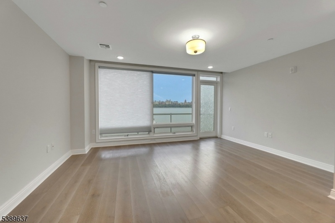
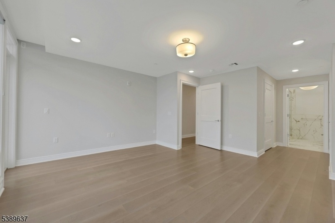
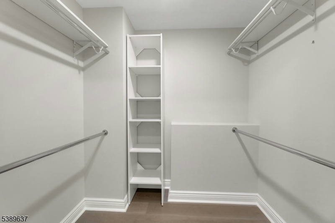
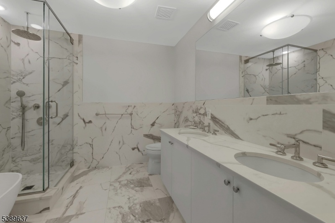
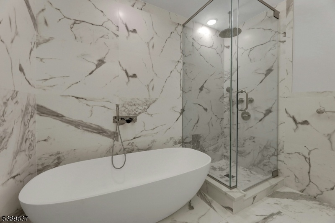
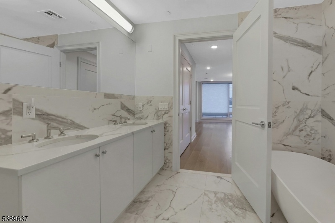
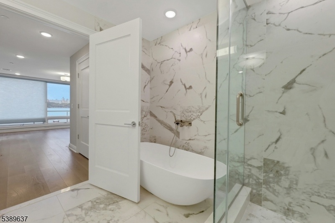
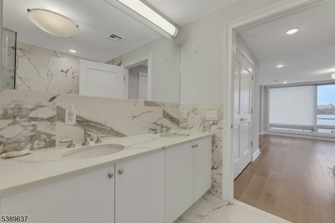
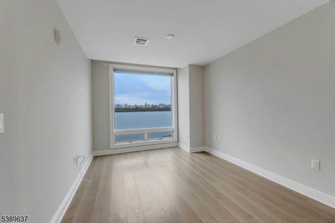
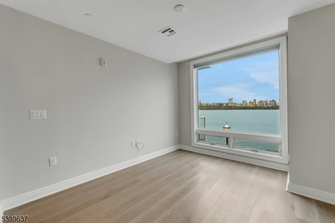
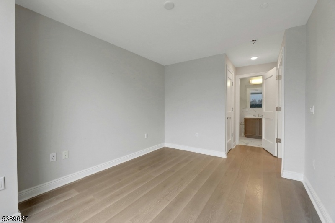
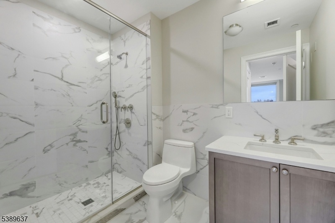
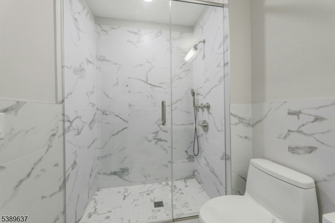
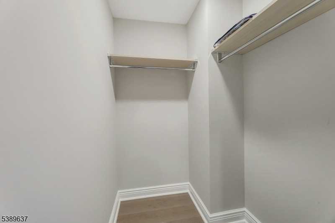
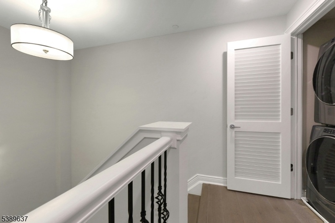
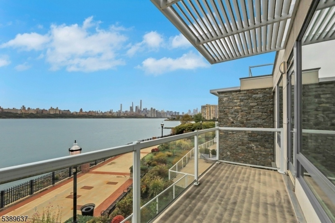
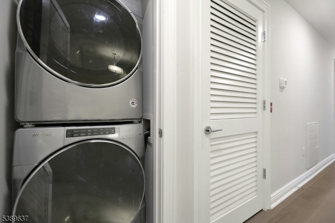
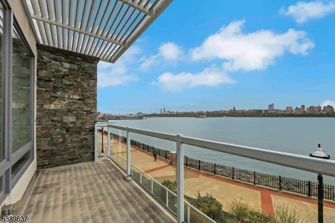
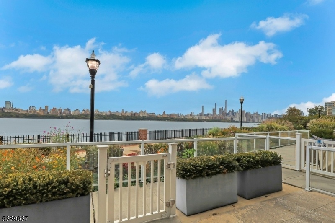
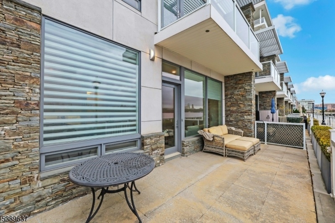
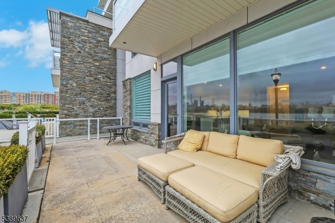
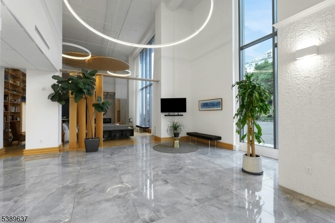
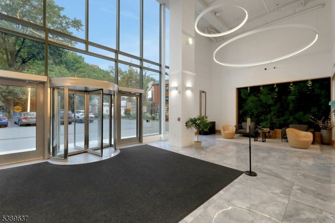
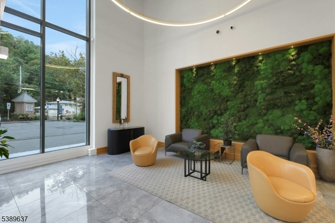
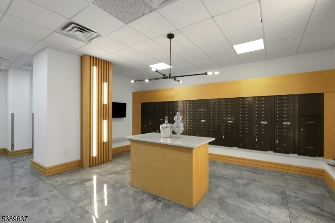
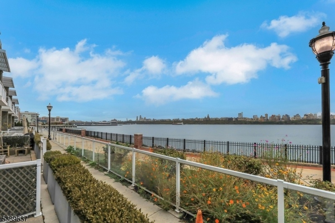
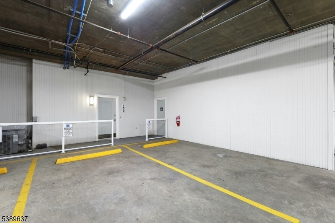
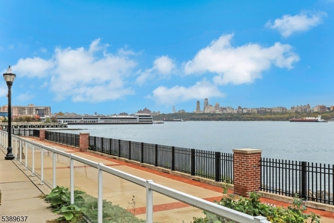
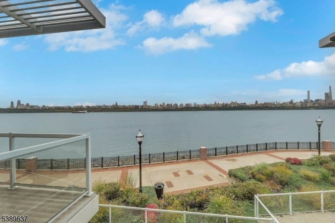
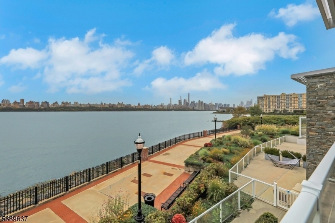
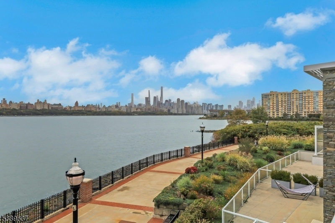
Price: $1,947,999
GSMLS: 3991077Type: Condo/Townhouse/Co-op
Style: Townhouse-Interior
Beds: 2
Baths: 3 Full
Garage: 2-Car
Year Built: 2020
Acres: 3.03
Property Tax: $25,519
Description
CHARMING AND MODERN GLASS HOUSE TOWNHOME WITH AMAZING NYC VIEWS. WELCOME TO YOUR NEXT DELIGHTFUL RETREAT IN HEART OF EDGEWATER AT THE EXCLUSIVE GLASS HOUSE! GLASS HOUSE OFFERS A BLEND OF MODERN COMFORT AND CONNIVENCE, PERFECT FOR THOSE SEEKING A STYLISH AND COZY LIVING SPACE. THIS THOUGHTFULLY DESIGNED TWO-BEDROOM, 3 BATHROOM TOWNHOME BOASTS AN OPEN-CONCEPT FLOOR PLAN WITH HIGH CEILINGS, OVERSIZED WIDOWS, AND ABUNDANT NATURAL LIGHT. THE SLEEK CHEF'S KITCHEN FEATURES STAINLESS STEEL APPLIANCES, QUARTZ COUNTERTOPS, AND AMPLE CABINETRY MAKING MEAL PREP A PLEASURE. THE SPACIOUS LIVING AREA FLOWS SEAMLESSLY INTO THE DINING SPACE, CREATING THE PERFECT ENVIRONMENT FOR BOTH ENTERTAINING AND RELAXING. THE PRIMARY BEDROOM SUITE INCLUDES PEIVATE BALCONY, A WALK-IN CLOSET AND SPA-INSPIRED BATHROOM WITH DOUBLE VANITIES AND A GLASS-ENCLOSED SHOWER. WITH RESORT-STYLE AMENITIES, POOL, FITNESS CENTER, RESIDENT LOUNGE, CONCIERGE SERVICES, AND PRIVATE PARKING THAT LEAD TO YOUR UNIT DOOR.PERFECTLY SITUATE ALONG THE HUDSON RIVER WATERFRONT, THIS HOME PLACES YOU MOMENTS FROM EDGEWATER'S BEST DINING, SHOPPING, AND RECREATIONAL OPTIONS-WITH CONVENIENT FERRY AND BUS ACCESS FOR AN EASY COMMUTE TO NYC.
Rooms Sizes
Kitchen:
Ground
Dining Room:
n/a
Living Room:
Ground
Family Room:
n/a
Den:
Ground
Bedroom 1:
Second
Bedroom 2:
Second
Bedroom 3:
n/a
Bedroom 4:
n/a
Room Levels
Basement:
n/a
Ground:
BathOthr,GarEnter,OutEntrn
Level 1:
Bath(s) Other, Dining Room, Kitchen, Living Room
Level 2:
2 Bedrooms, Bath(s) Other, Laundry Room
Level 3:
n/a
Level Other:
n/a
Room Features
Kitchen:
Center Island, Eat-In Kitchen
Dining Room:
Formal Dining Room
Master Bedroom:
Full Bath, Walk-In Closet
Bath:
Stall Shower, Stall Shower And Tub
Interior Features
Square Foot:
n/a
Year Renovated:
n/a
Basement:
No
Full Baths:
3
Half Baths:
0
Appliances:
Cooktop - Electric, Dishwasher, Range/Oven-Electric, Refrigerator
Flooring:
Wood
Fireplaces:
No
Fireplace:
n/a
Interior:
High Ceilings, Intercom, Smoke Detector, Walk-In Closet
Exterior Features
Garage Space:
2-Car
Garage:
Assigned, Garage Parking, Garage Under
Driveway:
2 Car Width, Assigned, Parking Lot-Exclusive
Roof:
See Remarks
Exterior:
Stucco
Swimming Pool:
Yes
Pool:
Association Pool
Utilities
Heating System:
2 Units
Heating Source:
Electric, Gas-Natural
Cooling:
2 Units, Central Air
Water Heater:
n/a
Water:
Public Water
Sewer:
Public Sewer
Services:
n/a
Lot Features
Acres:
3.03
Lot Dimensions:
n/a
Lot Features:
Lake/Water View, Skyline View, Waterfront
School Information
Elementary:
n/a
Middle:
n/a
High School:
n/a
Community Information
County:
Bergen
Town:
Edgewater Boro
Neighborhood:
GLASS HOUSE
Application Fee:
n/a
Association Fee:
$1,373 - Monthly
Fee Includes:
Maintenance-Common Area, Maintenance-Exterior, Snow Removal
Amenities:
Club House, Elevator, Exercise Room, Pool-Outdoor
Pets:
Cats OK, Dogs OK, Yes
Financial Considerations
List Price:
$1,947,999
Tax Amount:
$25,519
Land Assessment:
$385,000
Build. Assessment:
$1,263,400
Total Assessment:
$1,648,400
Tax Rate:
1.59
Tax Year:
2024
Ownership Type:
Condominium
Listing Information
MLS ID:
3991077
List Date:
10-07-2025
Days On Market:
100
Listing Broker:
EREALTY ADVISORS, INC.
Listing Agent:
Jiton T. Greene
















































Request More Information
Shawn and Diane Fox
RE/MAX American Dream
3108 Route 10 West
Denville, NJ 07834
Call: (973) 277-7853
Web: DrakesvilleCondos.com

