424 Walnut St
Newark City, NJ 07105
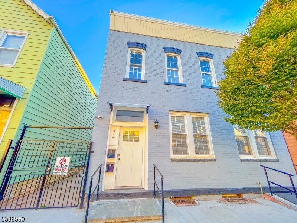
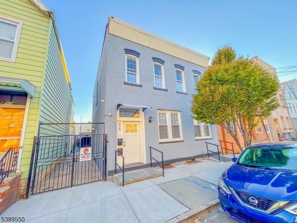
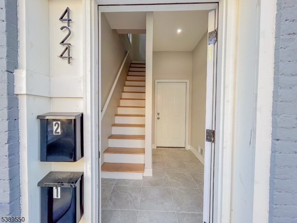
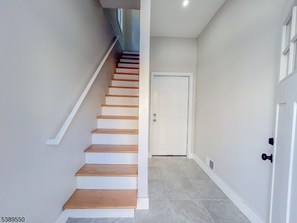
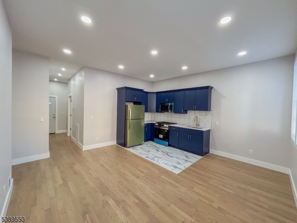
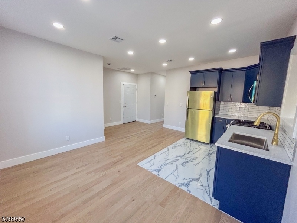
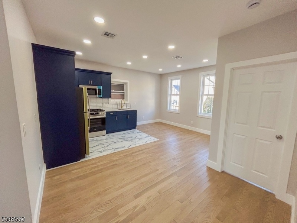
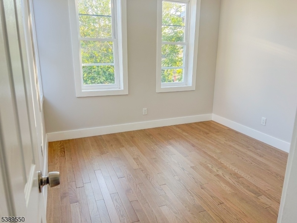
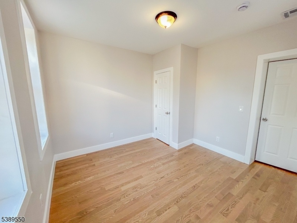
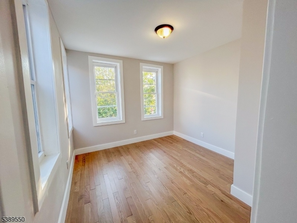
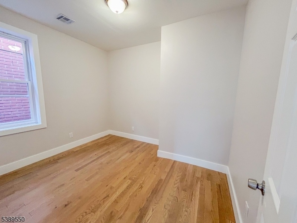
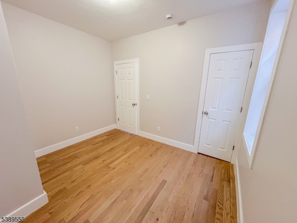
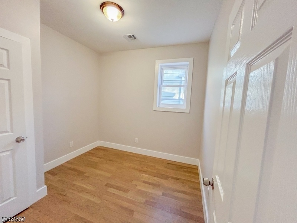
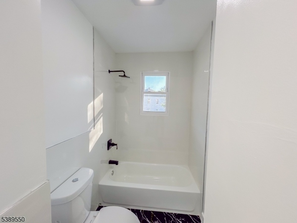
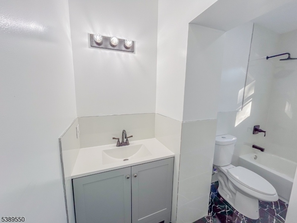
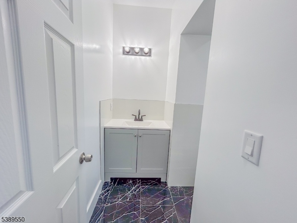
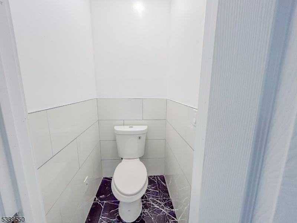
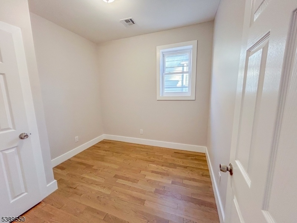
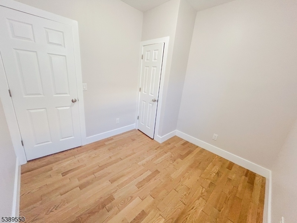
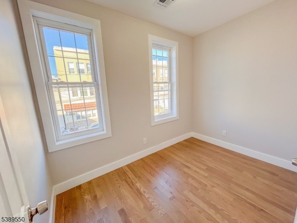
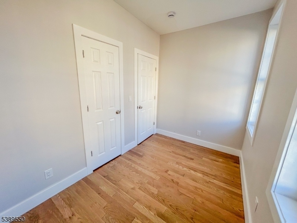
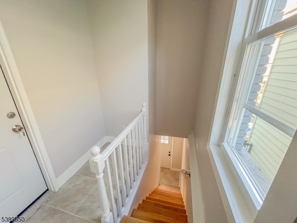
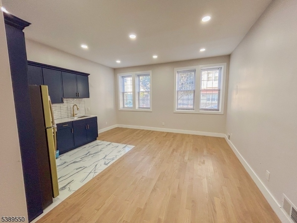
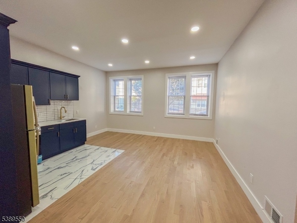
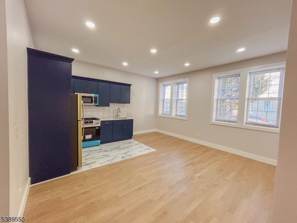
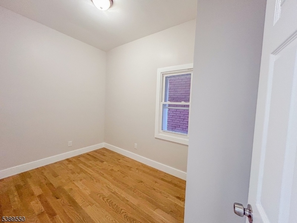
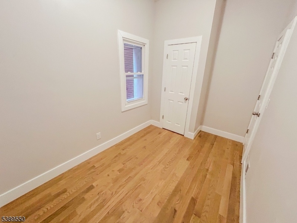
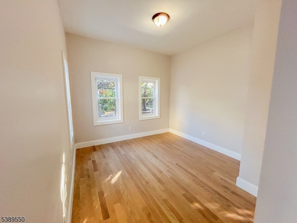
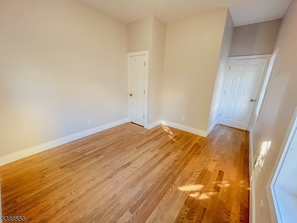
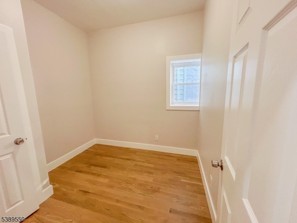
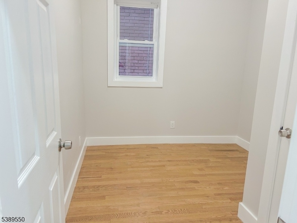
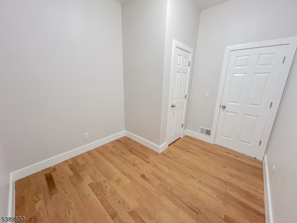
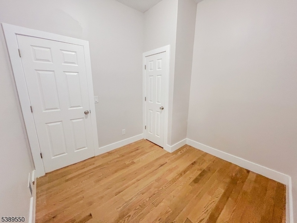
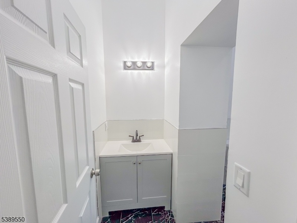
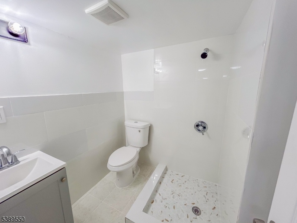
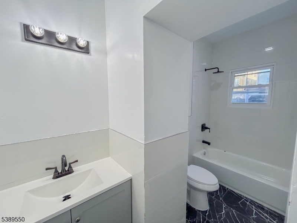
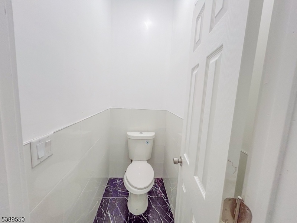
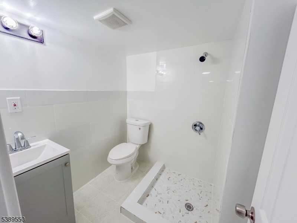
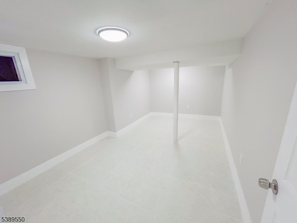
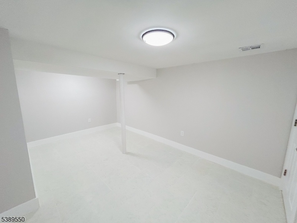
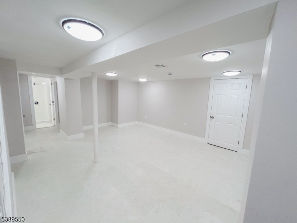
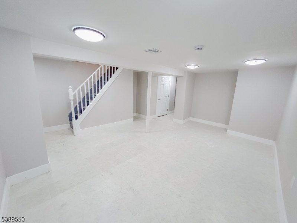
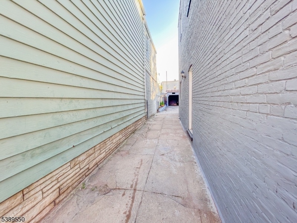
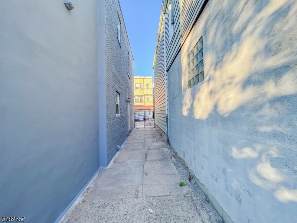
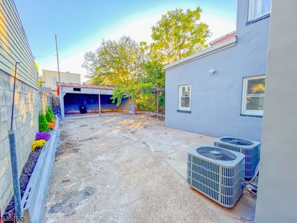
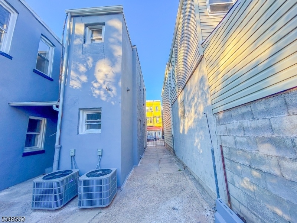
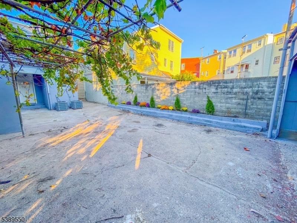
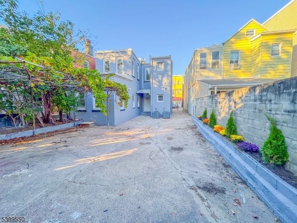
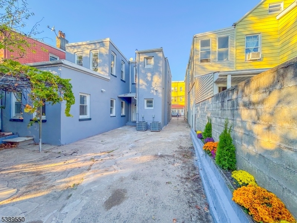
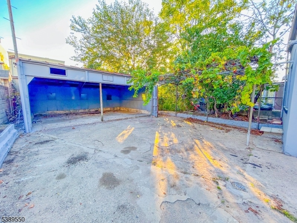
Price: $999,000
GSMLS: 3991008Type: Multi-Family
Style: 2-Two Story
Total Units: 2
Beds: 8
Baths: 3 Full & 2 Half
Garage: 2-Car
Year Built: Unknown
Acres: 0.07
Property Tax: $8,393
Description
Experience The Perfect Blend Of Sophistication, Comfort, And Convenience With This Exquisitely Renovated Multi-family Residence, Ideally Situated In The Highly Sought-after Ironbound Section Of Newark. Just Steps From Restaurants, Boutique Shops, Vibrant Nightlife, And Parks, This Property Offers An Unparalleled Urban Lifestyle. Only 4 Minutes Away From Penn Station Providing Effortless Access To New York City And Beyond.each Apartment Showcases 4 Beds And 1.5 Baths. The Living Area Is Designed With An Open-concept Layout That Seamlessly Integrates Modern Luxury And Everyday Functionality. The Kitchen Features Amazing Countertops, Stainless Steel Appliances, And Custom Tile Flooring, Creating An Inviting Space Perfect For Both Entertaining And Culinary Creativity. The Basement, With A Private Entrance, Includes A Home Office, Family Room, And A Full Bath Ideal For Guests Or Extended Living.the Exterior Impresses With Its Classic Brick Facade, A Long Driveway For Up To 6 Cars, A Two-car Garage, And A Spacious Paved Backyard Offering Privacy And Comfort For Outdoor Gatherings Both Units Are Equipped With Central Hvac Systems, Ensuring Year-round Luxury Living.whether You're Seeking A Distinguished Primary Residence Or A Premium Investment Opportunity, This Property Embodies The Finest In Ironbound Living. With Its Luxury Finishes, Prime Location, And Strong Rental Potential, This Home Is A Rare Turnkey Investment Offering Both Immediate Income And Long-term Appreciation.
General Info
Style:
2-Two Story
SqFt Building:
n/a
Total Rooms:
15
Basement:
Yes - Full, Walkout
Interior:
n/a
Roof:
See Remarks
Exterior:
Brick
Lot Size:
32.11X100.6
Lot Desc:
Level Lot
Parking
Garage Capacity:
2-Car
Description:
Detached Garage
Parking:
1 Car Width, Concrete, Driveway-Exclusive, Parking Lot-Exclusive
Spaces Available:
6
Unit 1
Bedrooms:
1
Bathrooms:
1
Total Rooms:
3
Room Description:
Family Room, See Remarks
Levels:
1
Square Foot:
n/a
Fireplaces:
n/a
Appliances:
Carbon Monoxide Detector, Security System, Smoke Detector
Utilities:
Owner Pays Water
Handicap:
No
Unit 2
Bedrooms:
4
Bathrooms:
2
Total Rooms:
6
Room Description:
Bedrooms, Living/Dining Room, See Remarks
Levels:
2
Square Foot:
n/a
Fireplaces:
n/a
Appliances:
Carbon Monoxide Detector, Microwave Oven, Range/Oven - Electric, Security System, Smoke Detector
Utilities:
Owner Pays Water, Tenant Pays Electric, Tenant Pays Gas, Tenant Pays Heat
Handicap:
No
Unit 3
Bedrooms:
4
Bathrooms:
2
Total Rooms:
6
Room Description:
Bedrooms, Living/Dining Room, See Remarks
Levels:
3
Square Foot:
n/a
Fireplaces:
n/a
Appliances:
Microwave Oven, Range/Oven - Electric, Security System, Smoke Detector
Utilities:
Owner Pays Water, Tenant Pays Electric, Tenant Pays Gas, Tenant Pays Heat
Handicap:
n/a
Unit 4
Bedrooms:
n/a
Bathrooms:
n/a
Total Rooms:
n/a
Room Description:
n/a
Levels:
n/a
Square Foot:
n/a
Fireplaces:
n/a
Appliances:
n/a
Utilities:
n/a
Handicap:
n/a
Utilities
Heating:
Cent Register Heat
Heating Fuel:
Gas-Natural
Cooling:
Central Air
Water Heater:
Gas
Water:
Public Water
Sewer:
Public Sewer
Utilities:
Gas-Natural
Services:
n/a
School Information
Elementary:
n/a
Middle:
n/a
High School:
n/a
Community Information
County:
Essex
Town:
Newark City
Neighborhood:
Ironbound
Financial Considerations
List Price:
$999,000
Tax Amount:
$8,393
Land Assessment:
$79,000
Build. Assessment:
$141,700
Total Assessment:
$220,700
Tax Rate:
3.80
Tax Year:
2024
Listing Information
MLS ID:
3991008
List Date:
10-06-2025
Days On Market:
8
Listing Broker:
KELLER WILLIAMS - NJ METRO GROUP
Listing Agent:


















































Request More Information
Shawn and Diane Fox
RE/MAX American Dream
3108 Route 10 West
Denville, NJ 07834
Call: (973) 277-7853
Web: DrakesvilleCondos.com

