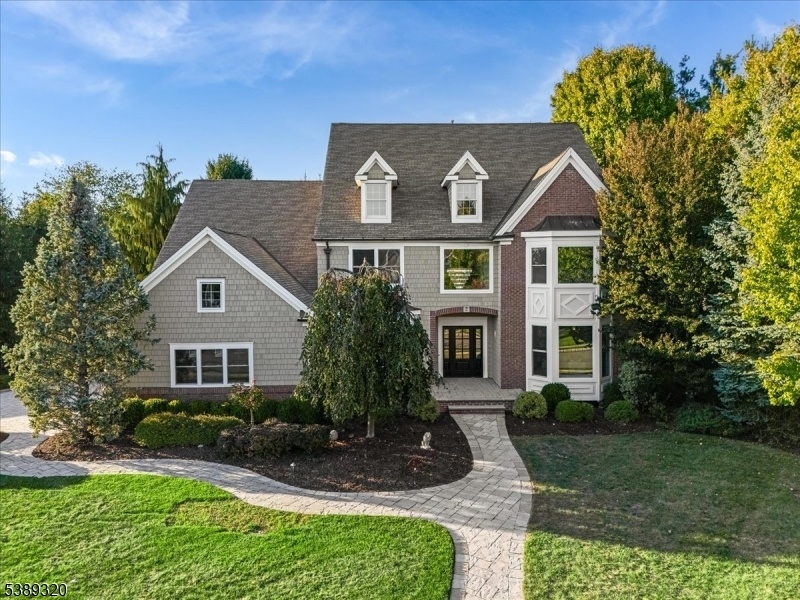2 Kinzel Ln
West Orange Twp, NJ 07052






































Price: $1,450,000
GSMLS: 3990914Type: Single Family
Style: Custom Home
Beds: 5
Baths: 2 Full & 1 Half
Garage: 3-Car
Year Built: 1997
Acres: 0.36
Property Tax: $26,583
Description
Set Within The Grande At Pleasantdale, This Meticulously Redesigned Residence Blends Timeless Architecture With A Sophisticated Modern Aesthetic. A Striking Exterior Of Cedar Shake Siding, Brick Detailing, And Architectural Windows Sets The Tone For The Elegance Within. Step Inside To A Light-filled Interior Showcasing Wide-plank White Oak Flooring, Custom Millwork, And Designer Lighting Throughout. The Formal Living And Dining Rooms Exude Refinement With Coffered Ceilings, Wainscoting, And Large Picture Windows That Fill The Home With Natural Light. At The Heart Of The Home Lies A Two-story Great Room With A Floor-to-ceiling Fireplace And Open Sightlines To The Chef's Kitchen Complete With A Waterfall Island, Quartz Counters, Professional-grade Appliances, And A Breakfast Area Overlooking The Lush Backyard. Off The Kitchen, A Sun-drenched Vaulted Sitting Room Framed By A Dramatic Stone Fireplace Features An Expansive Wall Of Sliding Glass Doors That Fully Retract, Creating A Seamless Indoor-outdoor Flow To The Yard And Patio Perfect For Al Fresco Entertaining. The Primary Suite Offers A Spa-inspired Bath With Floor-to-ceiling Porcelain Tile, A Freestanding Tub, Rainfall Shower, And Led-lit Vanity Wall. Outside, A Custom Stone Patio And Outdoor Kitchen Are Surrounded By Mature Landscaping, Offering Privacy And Serenity. Ideally Located By Parks, Shopping And Mass Transportation To Nyc
Rooms Sizes
Kitchen:
First
Dining Room:
First
Living Room:
First
Family Room:
First
Den:
First
Bedroom 1:
First
Bedroom 2:
Second
Bedroom 3:
Second
Bedroom 4:
Second
Room Levels
Basement:
Exercise Room, Family Room, Storage Room, Utility Room
Ground:
n/a
Level 1:
1Bedroom,BathMain,DiningRm,Vestibul,GreatRm,Kitchen,Laundry,LivingRm,MudRoom,PowderRm,RecRoom,SeeRem
Level 2:
4 Or More Bedrooms, Bath(s) Other
Level 3:
n/a
Level Other:
n/a
Room Features
Kitchen:
Center Island, Eat-In Kitchen, See Remarks
Dining Room:
Formal Dining Room
Master Bedroom:
1st Floor, Full Bath, Walk-In Closet
Bath:
Soaking Tub, Stall Shower
Interior Features
Square Foot:
n/a
Year Renovated:
2025
Basement:
Yes - Finished
Full Baths:
2
Half Baths:
1
Appliances:
Carbon Monoxide Detector, Dishwasher, Range/Oven-Gas, Refrigerator
Flooring:
Tile, Wood
Fireplaces:
2
Fireplace:
Family Room, Living Room
Interior:
CODetect,CeilCath,FireExtg,Skylight,SmokeDet,StallShw,StallTub,WlkInCls
Exterior Features
Garage Space:
3-Car
Garage:
Built-In,DoorOpnr,Garage,InEntrnc
Driveway:
2 Car Width, Blacktop
Roof:
Asphalt Shingle
Exterior:
Brick,CedarSid
Swimming Pool:
No
Pool:
n/a
Utilities
Heating System:
2 Units, Forced Hot Air
Heating Source:
Gas-Natural
Cooling:
2 Units, Central Air
Water Heater:
Gas
Water:
Public Water
Sewer:
Public Sewer
Services:
n/a
Lot Features
Acres:
0.36
Lot Dimensions:
106X150
Lot Features:
Level Lot
School Information
Elementary:
REDWOOD
Middle:
LIBERTY
High School:
W ORANGE
Community Information
County:
Essex
Town:
West Orange Twp.
Neighborhood:
The Grande
Application Fee:
n/a
Association Fee:
$350 - Monthly
Fee Includes:
n/a
Amenities:
n/a
Pets:
Cats OK, Yes
Financial Considerations
List Price:
$1,450,000
Tax Amount:
$26,583
Land Assessment:
$312,400
Build. Assessment:
$692,200
Total Assessment:
$1,004,600
Tax Rate:
4.68
Tax Year:
2024
Ownership Type:
Fee Simple
Listing Information
MLS ID:
3990914
List Date:
10-06-2025
Days On Market:
5
Listing Broker:
KELLER WILLIAMS VILLAGE SQUARE
Listing Agent:






































Request More Information
Shawn and Diane Fox
RE/MAX American Dream
3108 Route 10 West
Denville, NJ 07834
Call: (973) 277-7853
Web: DrakesvilleCondos.com

