316 White Oak Ridge Rd
Millburn Twp, NJ 07078
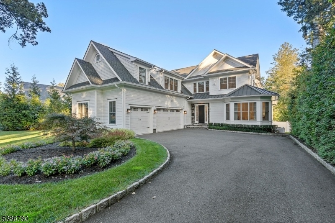
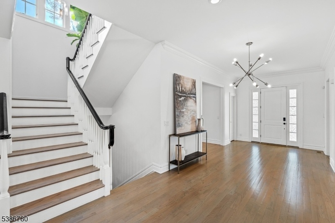
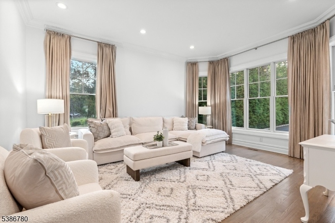
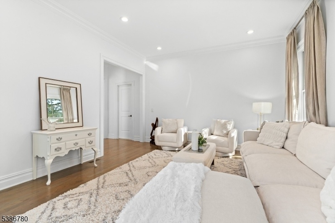
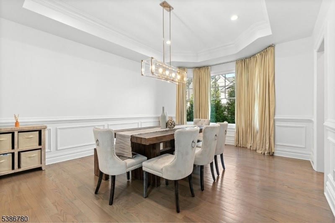
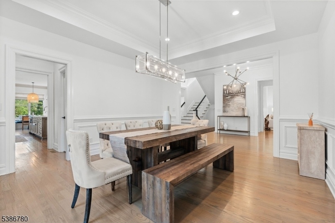
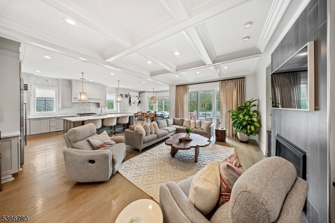
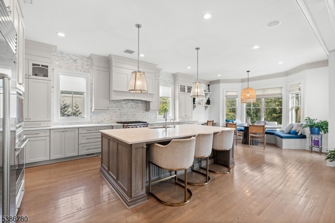
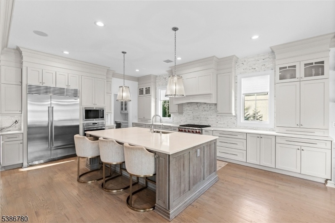
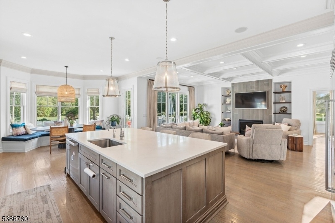
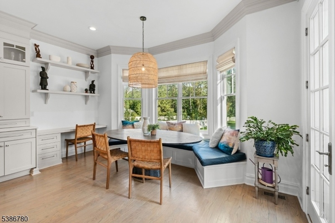
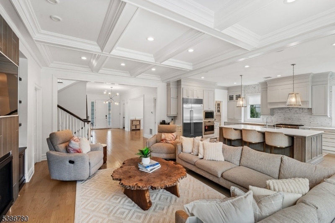
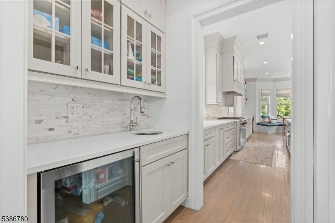
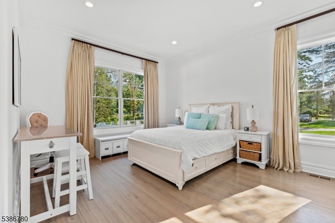
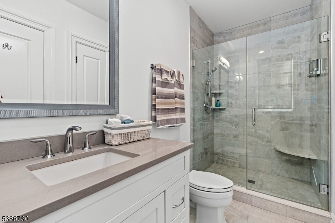
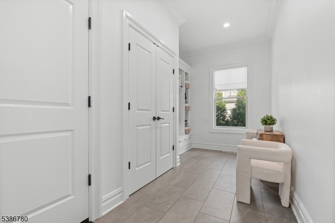
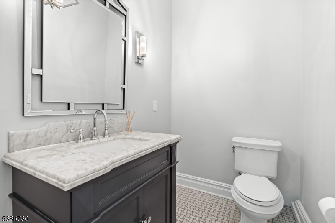
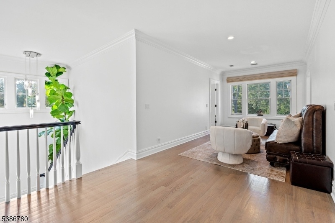
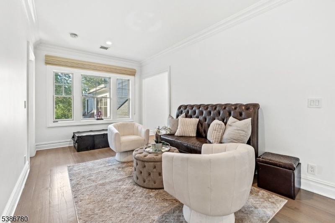
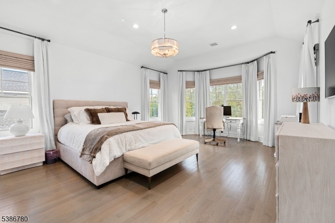
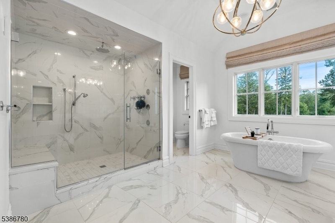
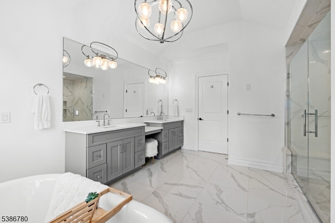
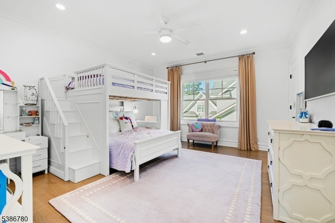
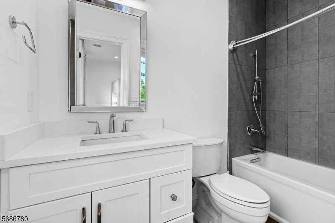
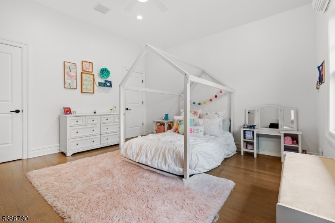
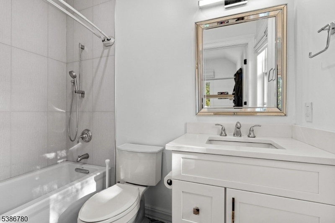
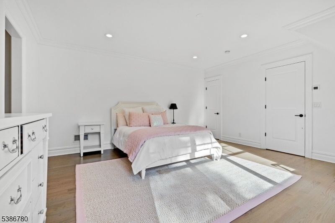
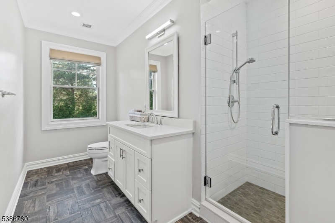
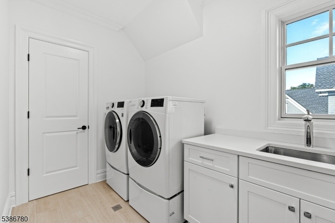
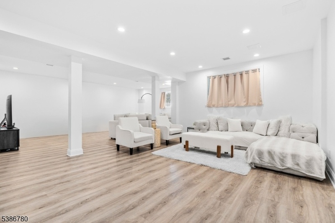
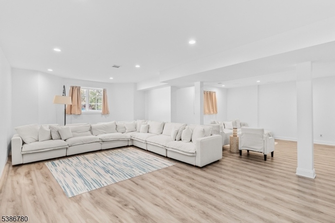
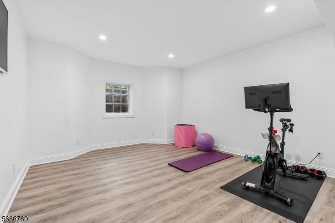
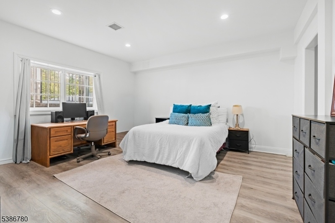
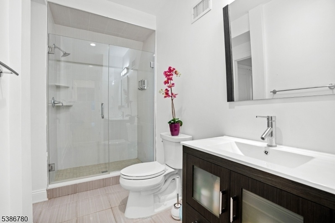
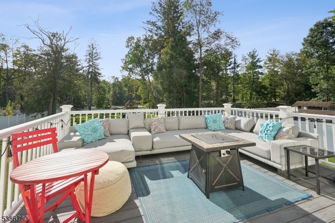
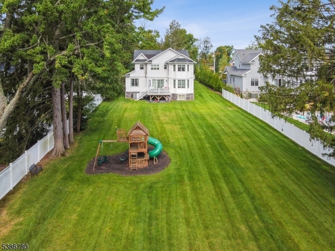
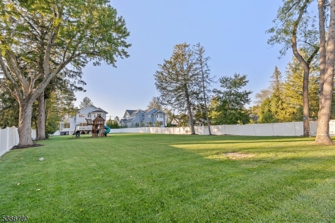
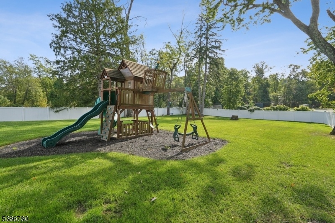
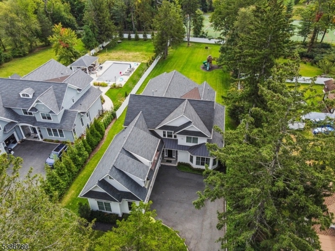
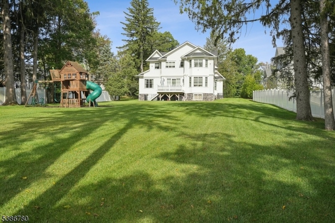
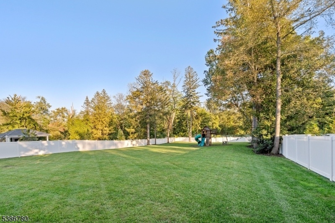
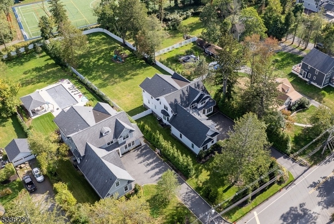
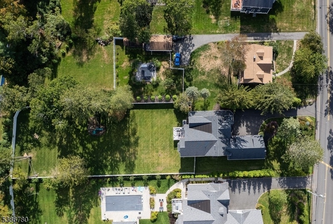
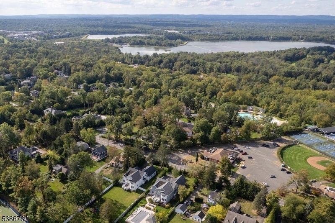
Price: $3,495,000
GSMLS: 3990907Type: Single Family
Style: Custom Home
Beds: 6
Baths: 6 Full & 1 Half
Garage: 3-Car
Year Built: 2019
Acres: 0.72
Property Tax: $38,034
Description
Welcome To This Stunning Newer Construction Home (2019) Where Inspired Architectural Details Meet Modern Luxury. Set On Over Two-thirds Of An Acre In One Of Short Hills' Most Desirable Neighborhoods, This Residence Offers 6 Ensuite Bedrooms, An Additional Half Bath, And An Expansive Layout Designed For Everyday Living And Elegant Entertaining. The Grand Foyer Introduces 10' Ceilings, Hardwood Floors, Crown Molding, And Recessed Lighting. Sunlit Open Spaces Include A Living Room With Bay Window, Dining Room With Tray Ceiling, And A Family Room With Coffered Ceiling, Gas Fireplace, And French Doors To Maintenance-free Decking And The Private Fenced Backyard. The Gourmet Chef's Eat-in Kitchen Features Custom Cabinetry, Quartz Counters, High-end Appliances, Oversized Island, Walk-in Pantry, Built-in Breakfast Area, And Workstation. An Ensuite Bedroom, A Stylish Powder Room, And Mudroom With Access To The 3-car Garage Complete The Main Level. Upstairs, The Primary Suite Offers 2 Walk-in Closets And A Spa-like Bathroom With Soaking Tub, Rain Shower, And Double Vanity, Plus 3 Additional Ensuite Bedrooms And Laundry Room. The Lower Level Boasts A 6th Ensuite Bedroom, Recreation, Media, Exercise, And Craft Rooms With Abundant Storage. Exterior Highlights Include Professional Landscaping, Flat Yard, And Convenient Location Near Hartshorn Elementary, The Mall At Short Hills, Nyc Direct Train, Gero Park, And Top-rated Millburn Schools Plus Easy Access To Newark International Airport.
Rooms Sizes
Kitchen:
20x16 First
Dining Room:
18x14 First
Living Room:
17x14 First
Family Room:
21x15 First
Den:
n/a
Bedroom 1:
21x16 Second
Bedroom 2:
16x14 Second
Bedroom 3:
15x13 Second
Bedroom 4:
16x16 Second
Room Levels
Basement:
1Bedroom,BathOthr,Exercise,Media,RecRoom,SeeRem,Storage,Utility
Ground:
n/a
Level 1:
1Bedroom,BathMain,DiningRm,FamilyRm,Foyer,GarEnter,Kitchen,LivingRm,MudRoom,Pantry,PowderRm
Level 2:
4 Or More Bedrooms, Bath Main, Bath(s) Other, Laundry Room
Level 3:
n/a
Level Other:
n/a
Room Features
Kitchen:
Eat-In Kitchen, Pantry
Dining Room:
Formal Dining Room
Master Bedroom:
Full Bath, Walk-In Closet
Bath:
Soaking Tub, Stall Shower
Interior Features
Square Foot:
n/a
Year Renovated:
n/a
Basement:
Yes - Finished
Full Baths:
6
Half Baths:
1
Appliances:
Carbon Monoxide Detector, Dishwasher, Disposal, Dryer, Kitchen Exhaust Fan, Microwave Oven, Range/Oven-Gas, Refrigerator, Sump Pump, Wall Oven(s) - Gas, Washer, Wine Refrigerator
Flooring:
Tile, Wood
Fireplaces:
1
Fireplace:
Family Room, Gas Fireplace
Interior:
CODetect,FireExtg,SmokeDet,SoakTub,StallShw,WlkInCls
Exterior Features
Garage Space:
3-Car
Garage:
Attached Garage
Driveway:
1 Car Width
Roof:
Asphalt Shingle
Exterior:
Composition Siding
Swimming Pool:
n/a
Pool:
n/a
Utilities
Heating System:
Forced Hot Air
Heating Source:
Gas-Natural
Cooling:
Ceiling Fan, Central Air, Multi-Zone Cooling
Water Heater:
n/a
Water:
Public Water
Sewer:
Public Sewer
Services:
n/a
Lot Features
Acres:
0.72
Lot Dimensions:
n/a
Lot Features:
Level Lot
School Information
Elementary:
HARTSHORN
Middle:
MILLBURN
High School:
MILLBURN
Community Information
County:
Essex
Town:
Millburn Twp.
Neighborhood:
n/a
Application Fee:
n/a
Association Fee:
n/a
Fee Includes:
n/a
Amenities:
n/a
Pets:
n/a
Financial Considerations
List Price:
$3,495,000
Tax Amount:
$38,034
Land Assessment:
$836,700
Build. Assessment:
$1,082,300
Total Assessment:
$1,919,000
Tax Rate:
1.98
Tax Year:
2024
Ownership Type:
Fee Simple
Listing Information
MLS ID:
3990907
List Date:
10-06-2025
Days On Market:
5
Listing Broker:
EXP REALTY, LLC
Listing Agent:












































Request More Information
Shawn and Diane Fox
RE/MAX American Dream
3108 Route 10 West
Denville, NJ 07834
Call: (973) 277-7853
Web: DrakesvilleCondos.com

