27 Willow St
Millburn Twp, NJ 07041
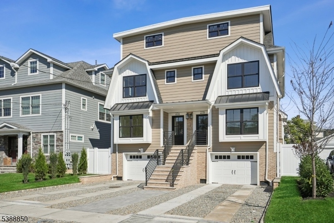
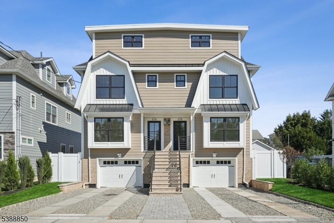
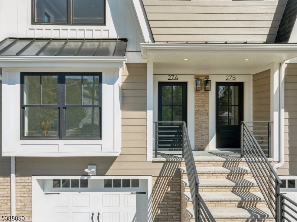
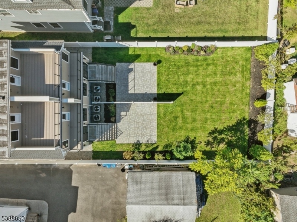
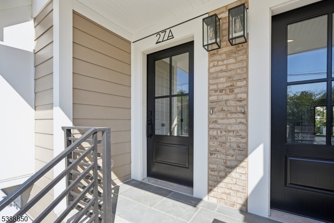
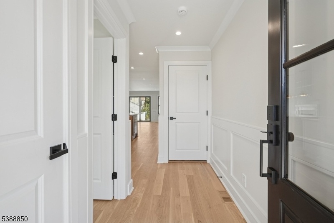
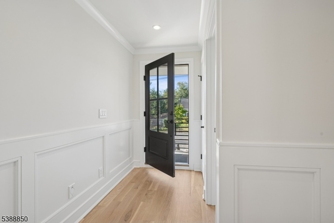
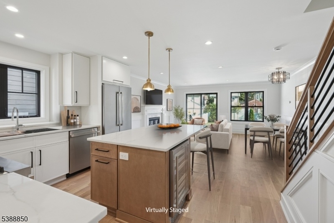
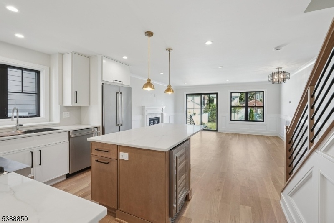
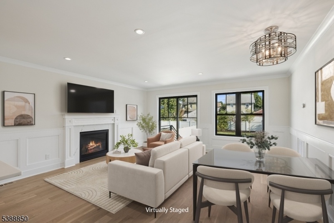
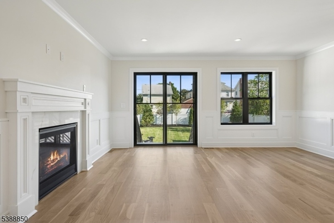
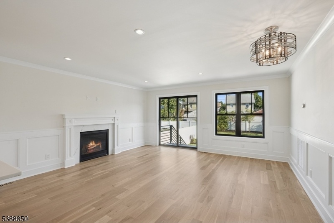
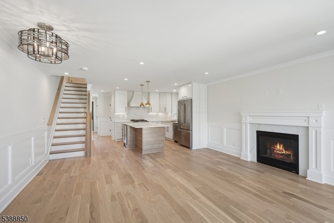
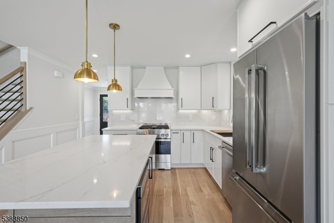
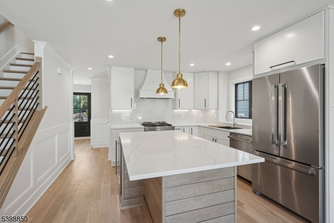
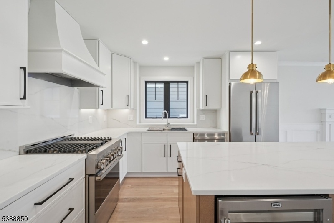
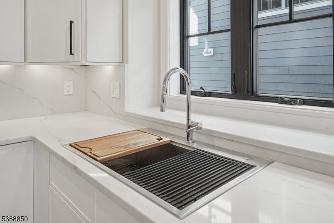
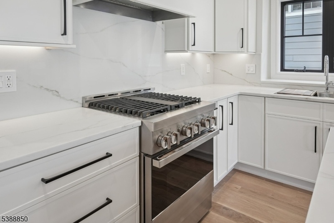
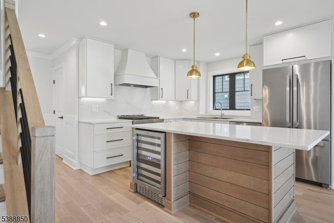
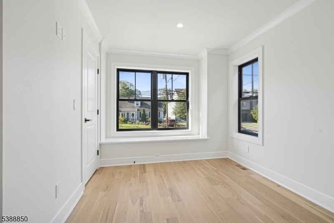
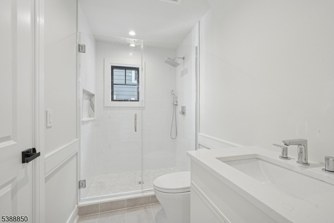
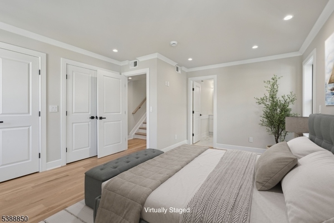
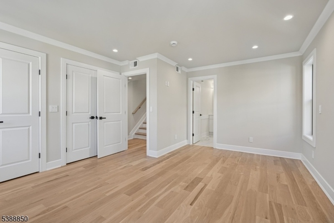
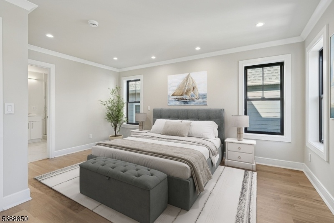
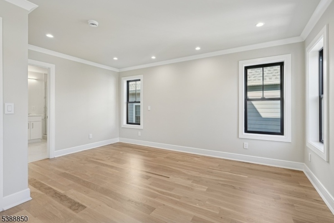
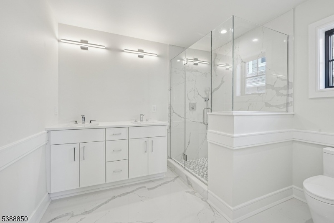
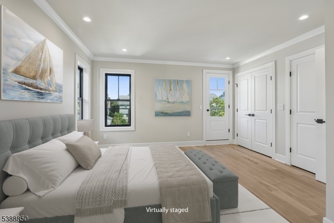
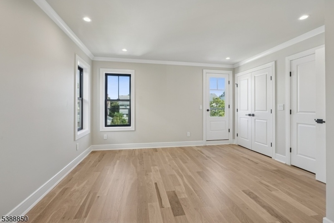
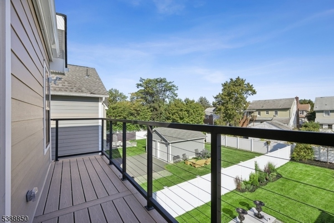
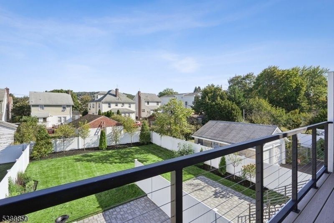
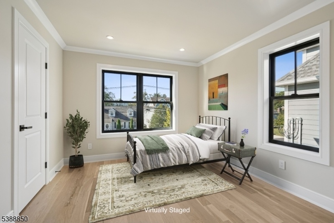
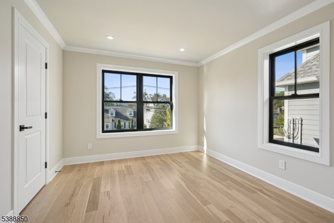
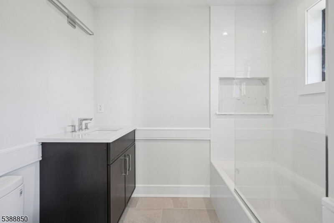
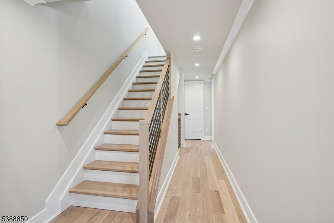
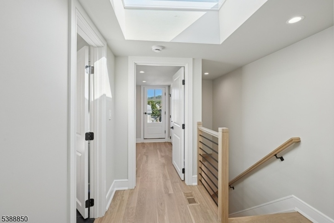
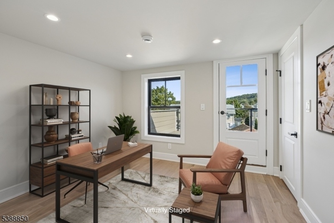
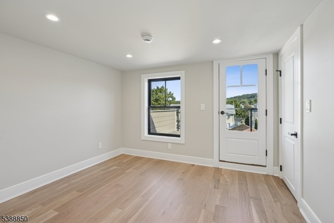
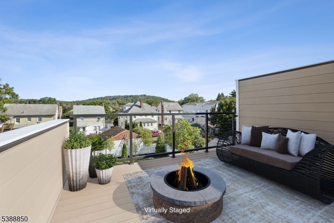
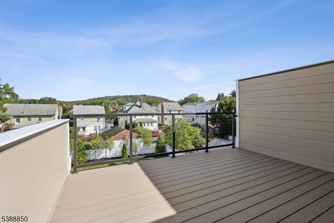
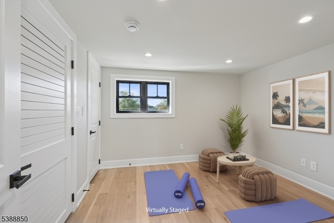
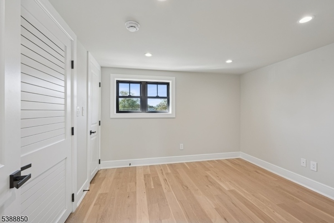
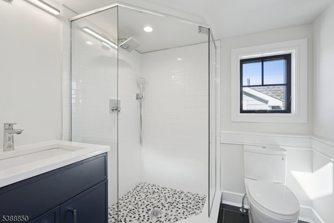
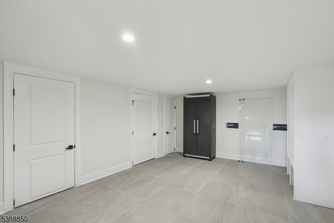
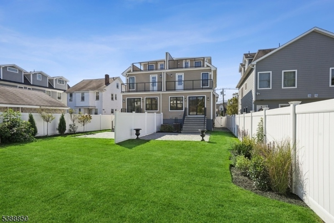
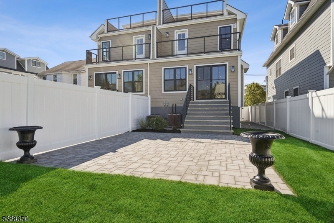
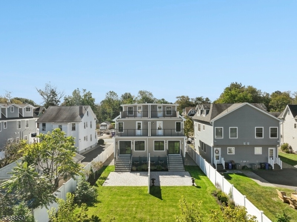
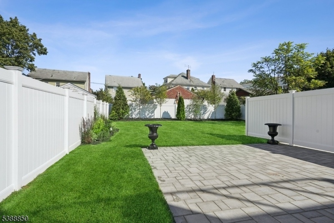
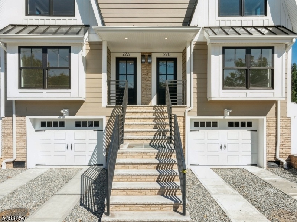
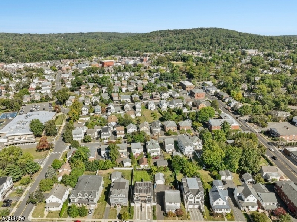
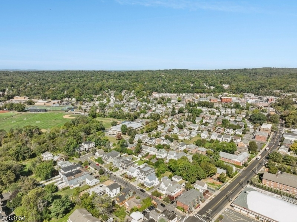
Price: $1,549,000
GSMLS: 3990626Type: Condo/Townhouse/Co-op
Style: Townhouse-End Unit
Beds: 3
Baths: 4 Full
Garage: 1-Car
Year Built: 2025
Acres: 0.00
Property Tax: $0
Description
2025 New-construction Townhome Near Downtown Millburn By Thomas Baio, Aia And See Developers. Four Thoughtfully Finished Levels Blend Modern Design, Craftsmanship, And An A+ Location With Midtown Direct Access To Nyc. Level 1 Features A Chef?s Kitchen With Custom Cabinetry, Calacatta Quartz, Jennair Noir Refrigerator/dishwasher/range + Hood, Island With Beverage Center & Microwave Drawer, Designer Pendants, And Open Dining/living Anchored By A Gas Fireplace. Sliding Doors Lead To A Fenced Yard With Large Paver Patio And Landscaped Grounds. Upstairs, The Private Suite Offers Two Fitted Closets, A Spa Bath With Large Walk-in Shower, And A Trex Balcony; A Second Ensuite Bedroom Completes This Level. The Top Floor Adds Two Flexible Rooms Ideal For Office/studio/play, A Full Bath, And A Spacious Rooftop Deck For Relaxing Or Entertaining. Curated Finishes Include Andersen Windows, 5" White-oak Floors, Custom Wall Panels & Millwork, Custom Closets In Every Bedroom, And Hansgrohe Fixtures. Smart-home Touches: Nest Thermostats, Lutron Screwless Dimmers, Led Recessed Lighting, And Central Vac. Blocks To Taylor Park, Boutiques, Coffee, Dining, And Millburn?s Acclaimed Schools. Approx. 2,200 Sq Ft Per Seller; Buyer To Verify. Taxes Tbd.
Rooms Sizes
Kitchen:
First
Dining Room:
First
Living Room:
First
Family Room:
n/a
Den:
n/a
Bedroom 1:
Second
Bedroom 2:
Second
Bedroom 3:
First
Bedroom 4:
n/a
Room Levels
Basement:
GarEnter,InsdEntr,RecRoom,Storage,Utility
Ground:
n/a
Level 1:
1Bedroom,BathMain,DiningRm,Foyer,Kitchen,LivingRm,OutEntrn
Level 2:
2Bedroom,BathMain,BathOthr,Laundry,Porch,SeeRem
Level 3:
BathOthr,GameRoom,Office,Porch,Utility
Level Other:
n/a
Room Features
Kitchen:
Breakfast Bar, Center Island, Separate Dining Area
Dining Room:
Living/Dining Combo
Master Bedroom:
Full Bath, Walk-In Closet
Bath:
Stall Shower
Interior Features
Square Foot:
2,200
Year Renovated:
n/a
Basement:
Yes - Finished-Partially
Full Baths:
4
Half Baths:
0
Appliances:
Central Vacuum, Dishwasher, Disposal, Microwave Oven, Range/Oven-Gas, Refrigerator, Wine Refrigerator
Flooring:
Tile, Wood
Fireplaces:
1
Fireplace:
Gas Fireplace, Living Room
Interior:
CODetect,Skylight,SmokeDet,StallShw,TubShowr,WlkInCls
Exterior Features
Garage Space:
1-Car
Garage:
Built-In,GarUnder,InEntrnc
Driveway:
1 Car Width, Driveway-Exclusive
Roof:
Flat, Metal
Exterior:
Brick, Composition Siding
Swimming Pool:
No
Pool:
n/a
Utilities
Heating System:
2 Units, Forced Hot Air, Multi-Zone
Heating Source:
Gas-Natural
Cooling:
2 Units, Central Air, Multi-Zone Cooling
Water Heater:
Gas
Water:
Public Water
Sewer:
Public Sewer
Services:
Cable TV Available, Fiber Optic Available
Lot Features
Acres:
0.00
Lot Dimensions:
n/a
Lot Features:
Level Lot
School Information
Elementary:
WYOMING
Middle:
MILLBURN
High School:
MILLBURN
Community Information
County:
Essex
Town:
Millburn Twp.
Neighborhood:
Downtown Millburn
Application Fee:
n/a
Association Fee:
$225 - Monthly
Fee Includes:
Maintenance-Common Area
Amenities:
n/a
Pets:
Yes
Financial Considerations
List Price:
$1,549,000
Tax Amount:
$0
Land Assessment:
$0
Build. Assessment:
$0
Total Assessment:
$0
Tax Rate:
0.00
Tax Year:
2025
Ownership Type:
Condominium
Listing Information
MLS ID:
3990626
List Date:
10-03-2025
Days On Market:
51
Listing Broker:
COMPASS NEW JERSEY, LLC
Listing Agent:


















































Request More Information
Shawn and Diane Fox
RE/MAX American Dream
3108 Route 10 West
Denville, NJ 07834
Call: (973) 277-7853
Web: DrakesvilleCondos.com

