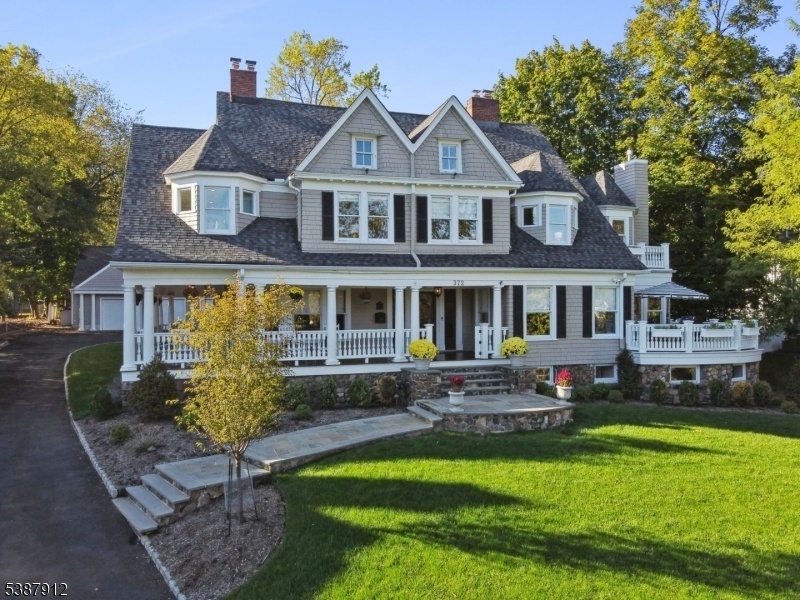372 Up Mountain Avenue
Montclair Twp, NJ 07043


















































Price: $2,699,999
GSMLS: 3990610Type: Single Family
Style: Victorian
Beds: 7
Baths: 5 Full & 2 Half
Garage: 3-Car
Year Built: 1897
Acres: 0.46
Property Tax: $58,312
Description
Move Right Into This Warm, Inviting Home Ideal For Indoor And Outdoor Entertaining That Blends Everyday Luxury With Unparalleled Convenience In The Heart Of Upper Montclair. Just 2 Blocks To The Nyc Train, Top Dining, Shops, And The Bellevue Theatre, This Home Offers City-like Accessibility With Neighborhood Charm. Inside, The Chef's Kitchen Is A True Showpiece With A Wolf Range, Subzero Fridge, Warming Drawers, Dual Dishwashers, Two Sinks And A Natural Gas Fireplace. A Large Center Island And Access To The Gas-connected Grill Deck Make This Space Perfect For Both Daily Living And Entertaining. The 1st Floor Also Features A Living Room With Exquisite Millwork And A Gas Fireplace, A Formal Dining Room With Gas Fireplace And Seating For 12, A Rotunda-style Family Room, And A Powder Room And Mudroom For Everyday Ease. Upstairs, The Luxurious Primary Suite Awaits With An Attached Private Office, Marble Bath And Large Walk-in Closet. Four Bedrooms - Two With En Suite Baths - A Hall Bath, And Luxe Laundry Rm Complete The 2nd Floor. The 3rd Floor Includes Two More Bedrooms, A Full Bath, And A Bonus Room. Versatile Basement Includes Wine Room, Gym, Hobby Room, Family Room, A Custom Sensory Gym (with Home Theater Potential), And Powder Room. Enjoy The Outdoors: Mahogany Wrap-around Porch Is Perfect For Relaxing, Dine Al Fresco On The Kitchen Deck, Roast S'mores On The Bluestone Patio. Invisible Fence. 3-car Garage With Full 2nd Fl Ready For Finishing. A True Gem!
Rooms Sizes
Kitchen:
n/a
Dining Room:
n/a
Living Room:
n/a
Family Room:
n/a
Den:
n/a
Bedroom 1:
n/a
Bedroom 2:
n/a
Bedroom 3:
n/a
Bedroom 4:
n/a
Room Levels
Basement:
Exercise,Leisure,Office,PowderRm,RecRoom,SeeRem,Utility
Ground:
n/a
Level 1:
Breakfst,DiningRm,FamilyRm,Kitchen,LivingRm,MudRoom,Parlor,PowderRm
Level 2:
4 Or More Bedrooms, Bath Main, Bath(s) Other, Laundry Room, Office
Level 3:
2Bedroom,BathMain,Leisure
Level Other:
n/a
Room Features
Kitchen:
Center Island, Eat-In Kitchen, Separate Dining Area
Dining Room:
n/a
Master Bedroom:
Dressing Room, Full Bath, Other Room, Walk-In Closet
Bath:
Soaking Tub, Stall Shower
Interior Features
Square Foot:
8,141
Year Renovated:
n/a
Basement:
Yes - Finished, Full
Full Baths:
5
Half Baths:
2
Appliances:
Carbon Monoxide Detector, Dishwasher, Disposal, Dryer, Kitchen Exhaust Fan, Microwave Oven, Range/Oven-Gas, Refrigerator, Sump Pump, Washer
Flooring:
Tile, Wood
Fireplaces:
4
Fireplace:
Dining Room, Family Room, Gas Fireplace, Kitchen, Living Room
Interior:
BarWet,Blinds,CODetect,CeilHigh,SecurSys,Skylight,SmokeDet,SoakTub,StallShw,StereoSy,WlkInCls
Exterior Features
Garage Space:
3-Car
Garage:
Detached Garage, Garage Door Opener
Driveway:
Additional Parking, Blacktop
Roof:
Asphalt Shingle
Exterior:
Stone, Wood Shingle
Swimming Pool:
No
Pool:
n/a
Utilities
Heating System:
Multi-Zone, Radiant - Hot Water, Radiators - Hot Water
Heating Source:
Electric, Gas-Natural
Cooling:
4+ Units, Central Air, Multi-Zone Cooling
Water Heater:
Gas
Water:
Public Water
Sewer:
Public Sewer
Services:
n/a
Lot Features
Acres:
0.46
Lot Dimensions:
100X200
Lot Features:
n/a
School Information
Elementary:
MAGNET
Middle:
MAGNET
High School:
MONTCLAIR
Community Information
County:
Essex
Town:
Montclair Twp.
Neighborhood:
n/a
Application Fee:
n/a
Association Fee:
n/a
Fee Includes:
n/a
Amenities:
n/a
Pets:
n/a
Financial Considerations
List Price:
$2,699,999
Tax Amount:
$58,312
Land Assessment:
$360,000
Build. Assessment:
$1,298,500
Total Assessment:
$1,658,500
Tax Rate:
3.52
Tax Year:
2025
Ownership Type:
Fee Simple
Listing Information
MLS ID:
3990610
List Date:
10-03-2025
Days On Market:
13
Listing Broker:
PROMINENT PROPERTIES SIR
Listing Agent:


















































Request More Information
Shawn and Diane Fox
RE/MAX American Dream
3108 Route 10 West
Denville, NJ 07834
Call: (973) 277-7853
Web: DrakesvilleCondos.com

