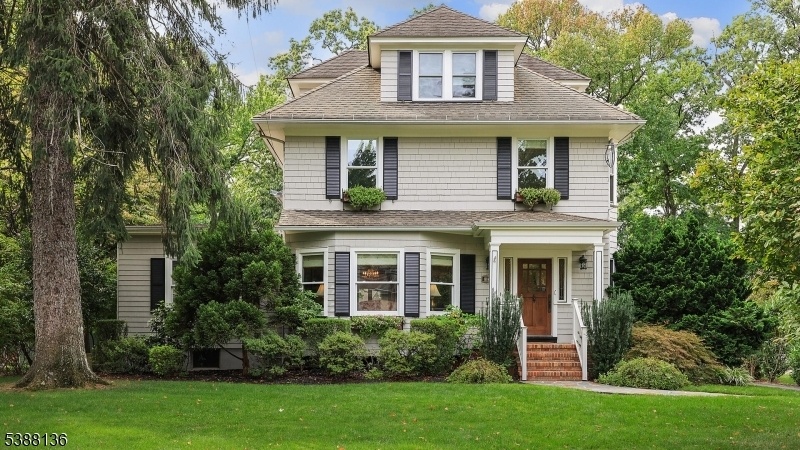559 Lawrence Ave
Westfield Town, NJ 07090















































Price: $1,899,000
GSMLS: 3990237Type: Single Family
Style: Colonial
Beds: 6
Baths: 3 Full & 2 Half
Garage: 1-Car
Year Built: 1904
Acres: 0.34
Property Tax: $27,532
Description
Nestled On A Coveted Westfield Street, This Stately Colonial Offers 6 Bedrooms, 3.2 Baths, And Timeless Curb Appeal. With Its Classic Symmetry, Mature Landscaping, And Flowing Layout, This Home Has Everything You'll Want Plus Ease Of Access To Downtown, Schools, And Transportation, Making It A Rare Combination Of Elegance And Convenience. Enter Through The Front Door And You Will Immediately Feel At Home. The Main Floor Features A Large Living Room, A Den For Relaxing Or Working, A Family Room With Views To The Serene Back Yard, A Spectacular Kitchen With Crisp White Cabinetry, Generous Quartz Countertops, Exquisite Tile Detailing, A Six-burner Gas Range, Wet Bar, And An Expansive Center Island. A Mud Room And Powder Room Complete This Level. The Second Floor Hosts Five Bedrooms And Two Full Baths, Including A Primary Suite With A Walk-in Closet And A Bath With Stall Shower. Ascend To The Third Floor To Discover An Additional Bedroom And Full Bath, Perfect For Guests Or Private Retreat. Downstairs, The Fully Finished Basement Has Even More Living Space With A Recreation Room, Game Room, Laundry, And An Additional Powder Room.designed For Ease And Elegance, This Home Offers Refined Spaces For Gatherings, Quiet Moments, And Everything In Between. From The Inviting Covered Porch To The Beautifully Finished Interiors, Every Detail Supports Modern Living. With Its Prime Location And Move-in-ready Condition, 559 Lawrence Avenue Stands Out As A Rare Westfield Gem.
Rooms Sizes
Kitchen:
First
Dining Room:
First
Living Room:
First
Family Room:
First
Den:
First
Bedroom 1:
Second
Bedroom 2:
Second
Bedroom 3:
Second
Bedroom 4:
Second
Room Levels
Basement:
GameRoom,Laundry,PowderRm,RecRoom,Storage,Utility
Ground:
n/a
Level 1:
Breakfst,Den,DiningRm,FamilyRm,Kitchen,LivingRm,MudRoom,Porch,PowderRm
Level 2:
4 Or More Bedrooms, Bath Main, Bath(s) Other
Level 3:
1 Bedroom, Bath(s) Other
Level Other:
n/a
Room Features
Kitchen:
Center Island, Eat-In Kitchen, Separate Dining Area
Dining Room:
Formal Dining Room
Master Bedroom:
Full Bath, Walk-In Closet
Bath:
Stall Shower
Interior Features
Square Foot:
n/a
Year Renovated:
2022
Basement:
Yes - Finished, Full
Full Baths:
3
Half Baths:
2
Appliances:
Carbon Monoxide Detector, Dishwasher, Disposal, Dryer, Microwave Oven, Range/Oven-Gas, Refrigerator, Sump Pump, Wall Oven(s) - Electric, Washer, Water Filter, Wine Refrigerator
Flooring:
Carpeting, Tile, Wood
Fireplaces:
1
Fireplace:
Dining Room, See Remarks, Wood Burning
Interior:
BarWet,Blinds,CedrClst,CeilHigh,StallShw,WlkInCls
Exterior Features
Garage Space:
1-Car
Garage:
Detached Garage, Loft Storage
Driveway:
Blacktop
Roof:
Asphalt Shingle
Exterior:
CedarSid
Swimming Pool:
No
Pool:
n/a
Utilities
Heating System:
2 Units, Forced Hot Air, Multi-Zone
Heating Source:
Gas-Natural
Cooling:
2 Units, Central Air, Multi-Zone Cooling
Water Heater:
Gas
Water:
Public Water
Sewer:
Public Sewer
Services:
Cable TV Available, Garbage Extra Charge
Lot Features
Acres:
0.34
Lot Dimensions:
85X175
Lot Features:
Level Lot
School Information
Elementary:
Franklin
Middle:
Roosevelt
High School:
Westfield
Community Information
County:
Union
Town:
Westfield Town
Neighborhood:
n/a
Application Fee:
n/a
Association Fee:
n/a
Fee Includes:
n/a
Amenities:
n/a
Pets:
n/a
Financial Considerations
List Price:
$1,899,000
Tax Amount:
$27,532
Land Assessment:
$771,100
Build. Assessment:
$451,500
Total Assessment:
$1,222,600
Tax Rate:
2.25
Tax Year:
2024
Ownership Type:
Fee Simple
Listing Information
MLS ID:
3990237
List Date:
10-02-2025
Days On Market:
0
Listing Broker:
COLDWELL BANKER REALTY
Listing Agent:















































Request More Information
Shawn and Diane Fox
RE/MAX American Dream
3108 Route 10 West
Denville, NJ 07834
Call: (973) 277-7853
Web: DrakesvilleCondos.com

