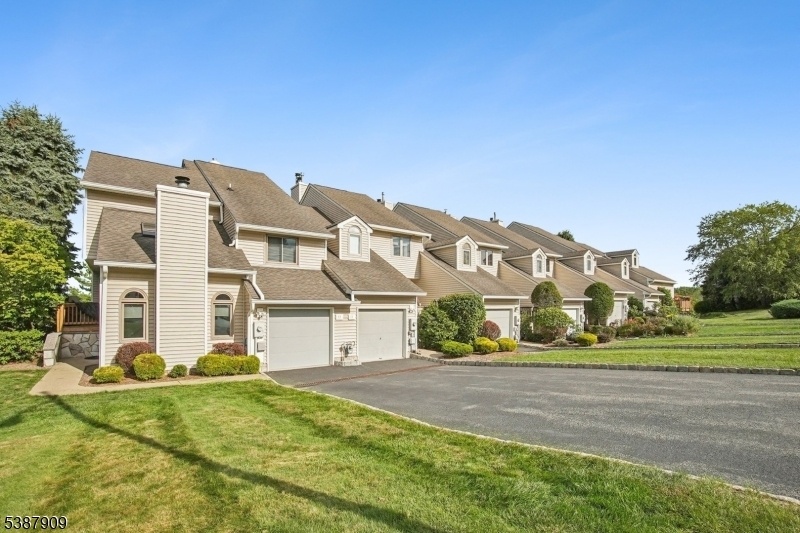31 Currey Ln
West Orange Twp, NJ 07052









































Price: $629,000
GSMLS: 3989629Type: Condo/Townhouse/Co-op
Style: Townhouse-Interior
Beds: 4
Baths: 3 Full & 1 Half
Garage: 1-Car
Year Built: 1989
Acres: 0.00
Property Tax: $13,135
Description
Welcome To One Of The Most Desirable Homes In West Essex Highlands-a Sunny, Hilltop Townhouse Offering Sweeping Views And Exceptional Privacy. Set In A Quiet Corner Of The Community With Minimal Traffic, This Home Provides Rare Outdoor Space And A Peaceful Setting High Above The Neighborhood. The 1st Floor Features A Bright Living Rm With Skylights, Fireplace And Powder Rm. A Formal Dining Area Opens To The Back Porch, While The 2022 Renovated Eat-in-kitchen Connects To A Cozy Front Patio. Upstairs, The Primary Suite Includes A Second Fireplace, 2 Closets (one Walk-in), A Large Bath With Shower & Updated Soaking Tub(2024)plus A Sitting Area Ideal For A Den Or Office. Two Additional Brs & A Full Bath Complete The Level. The 2025 Fully Renovated Lower Level Adds A 4th Br, Full Bath, Kitchenette, Laundry, Living Area, & Gym/office Space-with Walkout Access To A Covered Patio & Fenced Yard Perfect For Guests. Residents Enjoy All Amenities Of Luxury Development, Including Clubhouse, Event Space, Pool, Tennis Playground, Professionally Maintained Grounds And Sense Of Community, The Location Is Perfect For Nyc Commuters & Offers Quick Access To Shops, Dining, & Culture In Nearby Montclair, South Orange, Maplewood, Morristown.experience The Best Of Suburban Tranquility & Convenience And Own One Of The Finest Properties In West Essex Highlands.
Rooms Sizes
Kitchen:
21x9 First
Dining Room:
13x11 First
Living Room:
25x13 First
Family Room:
n/a
Den:
Ground
Bedroom 1:
16x13 Second
Bedroom 2:
12x10 Second
Bedroom 3:
14x11 Second
Bedroom 4:
Ground
Room Levels
Basement:
n/a
Ground:
1 Bedroom, Bath(s) Other, Den, Utility Room
Level 1:
Dining Room, Foyer, Kitchen, Living Room, Pantry, Porch, Powder Room
Level 2:
3 Bedrooms, Bath Main, Bath(s) Other
Level 3:
n/a
Level Other:
n/a
Room Features
Kitchen:
Eat-In Kitchen, Pantry
Dining Room:
Formal Dining Room
Master Bedroom:
Fireplace, Full Bath, Sitting Room, Walk-In Closet
Bath:
Soaking Tub, Stall Shower
Interior Features
Square Foot:
n/a
Year Renovated:
2025
Basement:
Yes - Finished, Walkout
Full Baths:
3
Half Baths:
1
Appliances:
Carbon Monoxide Detector, Dishwasher, Disposal, Dryer, Microwave Oven, Range/Oven-Gas, Refrigerator, Self Cleaning Oven, Washer
Flooring:
Carpeting, Tile, Wood
Fireplaces:
2
Fireplace:
Bedroom 1, Living Room
Interior:
Blinds,CODetect,CeilCath,Drapes,AlrmFire,FireExtg,Skylight,SmokeDet,SoakTub,StallShw,WlkInCls
Exterior Features
Garage Space:
1-Car
Garage:
Attached Garage, Garage Door Opener, On-Street Parking
Driveway:
1 Car Width, Blacktop, On-Street Parking
Roof:
Asphalt Shingle
Exterior:
Wood
Swimming Pool:
Yes
Pool:
Association Pool
Utilities
Heating System:
1Unit,ForcedHA,Humidifr
Heating Source:
Gas-Natural
Cooling:
1 Unit, Central Air
Water Heater:
Gas
Water:
Public Water
Sewer:
Public Sewer
Services:
Garbage Included
Lot Features
Acres:
0.00
Lot Dimensions:
n/a
Lot Features:
Level Lot
School Information
Elementary:
REDWOOD
Middle:
LIBERTY
High School:
W ORANGE
Community Information
County:
Essex
Town:
West Orange Twp.
Neighborhood:
West Essex Highlands
Application Fee:
n/a
Association Fee:
$574 - Monthly
Fee Includes:
Maintenance-Common Area, Maintenance-Exterior, Snow Removal, Trash Collection
Amenities:
Club House, Playground, Pool-Outdoor, Tennis Courts
Pets:
Yes
Financial Considerations
List Price:
$629,000
Tax Amount:
$13,135
Land Assessment:
$230,000
Build. Assessment:
$265,100
Total Assessment:
$495,100
Tax Rate:
2.65
Tax Year:
2024
Ownership Type:
Condominium
Listing Information
MLS ID:
3989629
List Date:
09-28-2025
Days On Market:
0
Listing Broker:
WEICHERT REALTORS
Listing Agent:
Helaine Apirian









































Request More Information
Shawn and Diane Fox
RE/MAX American Dream
3108 Route 10 West
Denville, NJ 07834
Call: (973) 277-7853
Web: DrakesvilleCondos.com

