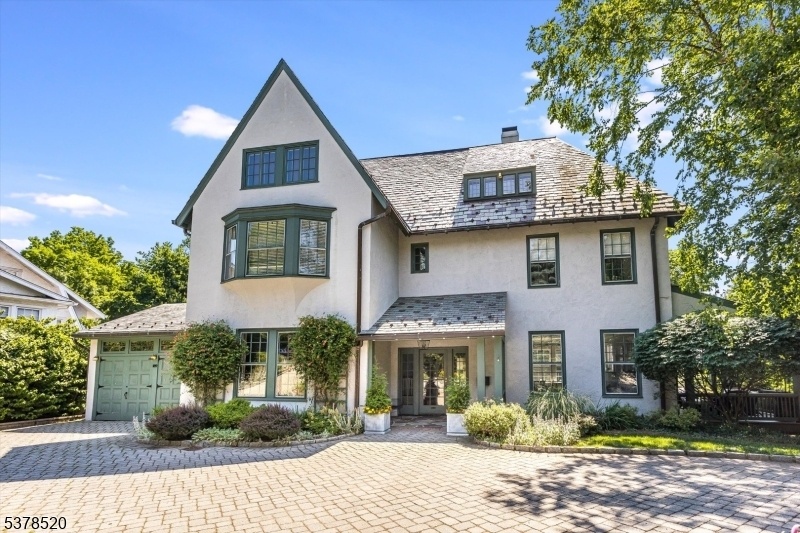189 Upper Mountain Ave
Montclair Twp, NJ 07042
















































Price: $2,225,000
GSMLS: 3989312Type: Single Family
Style: Colonial
Beds: 6
Baths: 5 Full & 1 Half
Garage: 2-Car
Year Built: 1877
Acres: 0.74
Property Tax: $42,959
Description
This Distinguished Montclair Home, Built In 1877, Blends Historic Charm With Luxurious Modern Updates. Original Architectural Details, Soaring Ceilings And A Grand Layout Across Three Levels Are Paired With A Prime Location Just Blocks To Watchung Plaza And Edgemont Park. Enjoy Nyc Skyline Views And A Resort-style Backyard With Terraced Decks, A Hot Tub, Koi Pond, Bluestone Patio, Gas Fire Pit, And Professionally Designed Gardens. The Designer Kitchen Is A Showstopper, Featuring Parsons Cabinetry, Subzero Fridge And Bluestar Stove, Marble Countertops, A Pantry, Waterfall Island, And Nanawall Bifold Doors That Open To The Deck, Blending Indoor And Outdoor Living. The 2nd Floor Includes A Sunlit Library Landing With Custom Bookcases, 3 Bedrooms Including The Serene Primary Suite With Heated Floors, Dressing Room With Center Island, And Spa-like Bath. Additional Ensuite Bedrooms, Radiant-heated Bathrooms, And A Versatile 3rd Floor With 3 Bedrooms And Office Offer Flexible Living Options. Extra Amenities Include Sonos Speakers, Soundproof Gym/rec Room, Newer Ac Condensers And Sprinkler System, Whole-house Generator, Updated Sewer Line, Electric Pet Fence And Convenient Attached Garage. A Rare Opportunity To Own A Lovingly Restored And Impeccably Upgraded Home In The Heart Of Montclair.
Rooms Sizes
Kitchen:
n/a
Dining Room:
n/a
Living Room:
n/a
Family Room:
n/a
Den:
n/a
Bedroom 1:
n/a
Bedroom 2:
n/a
Bedroom 3:
n/a
Bedroom 4:
n/a
Room Levels
Basement:
Bath(s) Other, Exercise Room, Laundry Room, Utility Room, Walkout
Ground:
n/a
Level 1:
DiningRm,Foyer,GarEnter,Kitchen,LivingRm,Porch,Screened,Sunroom
Level 2:
3 Bedrooms, Bath Main, Bath(s) Other
Level 3:
3 Bedrooms, Bath(s) Other, Office
Level Other:
n/a
Room Features
Kitchen:
Center Island, Eat-In Kitchen
Dining Room:
Formal Dining Room
Master Bedroom:
Dressing Room, Full Bath
Bath:
Stall Shower
Interior Features
Square Foot:
n/a
Year Renovated:
n/a
Basement:
Yes - Finished, French Drain, Walkout
Full Baths:
5
Half Baths:
1
Appliances:
Dishwasher, Disposal, Dryer, Hot Tub, Microwave Oven, Range/Oven-Gas, Refrigerator, Washer
Flooring:
Wood
Fireplaces:
2
Fireplace:
Wood Burning
Interior:
n/a
Exterior Features
Garage Space:
2-Car
Garage:
Attached Garage
Driveway:
Circular, Driveway-Exclusive, Paver Block
Roof:
Slate
Exterior:
Stucco
Swimming Pool:
No
Pool:
n/a
Utilities
Heating System:
Radiators - Hot Water
Heating Source:
Gas-Natural
Cooling:
Central Air
Water Heater:
n/a
Water:
Public Water
Sewer:
Public Sewer
Services:
n/a
Lot Features
Acres:
0.74
Lot Dimensions:
139X232
Lot Features:
Skyline View
School Information
Elementary:
MAGNET
Middle:
MAGNET
High School:
MONTCLAIR
Community Information
County:
Essex
Town:
Montclair Twp.
Neighborhood:
n/a
Application Fee:
n/a
Association Fee:
n/a
Fee Includes:
n/a
Amenities:
n/a
Pets:
n/a
Financial Considerations
List Price:
$2,225,000
Tax Amount:
$42,959
Land Assessment:
$472,300
Build. Assessment:
$790,100
Total Assessment:
$1,262,400
Tax Rate:
3.40
Tax Year:
2024
Ownership Type:
Fee Simple
Listing Information
MLS ID:
3989312
List Date:
09-26-2025
Days On Market:
0
Listing Broker:
KELLER WILLIAMS - NJ METRO GROUP
Listing Agent:
















































Request More Information
Shawn and Diane Fox
RE/MAX American Dream
3108 Route 10 West
Denville, NJ 07834
Call: (973) 277-7853
Web: DrakesvilleCondos.com

