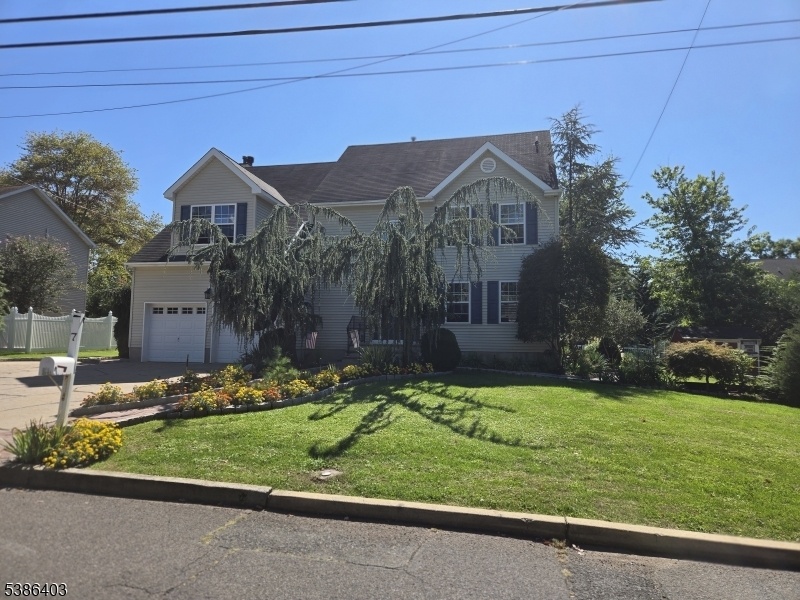7 Monmouth Ave
Bridgewater Twp, NJ 08807
















































Price: $849,900
GSMLS: 3988881Type: Single Family
Style: Colonial
Beds: 4
Baths: 3 Full & 1 Half
Garage: 2-Car
Year Built: 2002
Acres: 0.23
Property Tax: $12,012
Description
Charming Center Hall Colonial-style Home In The Green Knoll Section Of Bridgewater, Conveniently Located Near Major Highways And Shopping. Four Spacious Bedrooms (possible 5th), 3.5 Baths, An Updated Kitchen With Stone Countertops, Updated Bathrooms, And Hardwood And Tile Floors Throughout. Step Into A Bright And Airy Main Level Where Natural Light Pours In Through Large Windows. Vaulted Ceiling In The Entrance Foyer Adds A Grand, Open Feel To The Home. The Kitchen Connects Seamlessly To The Family And Dining Room, Creating An Ideal Space For Entertaining And Daily Living. Formal Living Room/ Home Office Set Up With Two Sets Of Pocket Doors Creating Privacy When Needed. Upstairs, You'll Find Four Generous Bedrooms, Including A Tranquil Primary Suite With A Private Ensuite Bath, Seating Room, And Ample Closet Space. The Finished Basement Provides Two Separate Rooms, Rec Room, A Living Area, And A Wet Bar. Beautifully Manicured Backyard With A Spacious Deck, With A Concrete Pad And Electricity Set Up For A Spa/jacuzzi.
Rooms Sizes
Kitchen:
22x13 First
Dining Room:
14x12 First
Living Room:
14x15 First
Family Room:
16x14 First
Den:
n/a
Bedroom 1:
26x20 Second
Bedroom 2:
11x15 Second
Bedroom 3:
12x12 Second
Bedroom 4:
11x11 Second
Room Levels
Basement:
BathOthr,FamilyRm,GameRoom,RecRoom,Utility,Walkout
Ground:
n/a
Level 1:
DiningRm,FamilyRm,Foyer,GarEnter,Kitchen,LivingRm,LivDinRm,Office,PowderRm
Level 2:
4+Bedrms,BathMain,BathOthr,Laundry,SittngRm
Level 3:
Attic, Storage Room
Level Other:
n/a
Room Features
Kitchen:
Center Island, Eat-In Kitchen, Separate Dining Area
Dining Room:
Formal Dining Room
Master Bedroom:
Full Bath, Sitting Room, Walk-In Closet
Bath:
Soaking Tub, Stall Shower
Interior Features
Square Foot:
n/a
Year Renovated:
2020
Basement:
Yes - Finished, French Drain, Full, Walkout
Full Baths:
3
Half Baths:
1
Appliances:
Carbon Monoxide Detector, Dishwasher, Dryer, Kitchen Exhaust Fan, Microwave Oven, Range/Oven-Gas, Refrigerator, Self Cleaning Oven, Sump Pump, Washer, Wine Refrigerator
Flooring:
Tile, Wood
Fireplaces:
1
Fireplace:
Wood Burning
Interior:
BarWet,Blinds,CODetect,SmokeDet,SoakTub,WlkInCls
Exterior Features
Garage Space:
2-Car
Garage:
Built-In Garage
Driveway:
2 Car Width
Roof:
Asphalt Shingle
Exterior:
Vinyl Siding
Swimming Pool:
No
Pool:
n/a
Utilities
Heating System:
2 Units, Forced Hot Air
Heating Source:
Electric, Gas-Natural
Cooling:
2 Units, Central Air
Water Heater:
Gas
Water:
Public Water
Sewer:
Public Sewer
Services:
Garbage Extra Charge
Lot Features
Acres:
0.23
Lot Dimensions:
n/a
Lot Features:
n/a
School Information
Elementary:
CRIM
Middle:
HILLSIDE
High School:
BRIDG-RAR
Community Information
County:
Somerset
Town:
Bridgewater Twp.
Neighborhood:
Green Knolls Section
Application Fee:
n/a
Association Fee:
n/a
Fee Includes:
n/a
Amenities:
n/a
Pets:
n/a
Financial Considerations
List Price:
$849,900
Tax Amount:
$12,012
Land Assessment:
$112,700
Build. Assessment:
$507,500
Total Assessment:
$620,200
Tax Rate:
1.92
Tax Year:
2024
Ownership Type:
Fee Simple
Listing Information
MLS ID:
3988881
List Date:
09-24-2025
Days On Market:
0
Listing Broker:
CORNERSTONE REALTY ASSOCIATES
Listing Agent:
















































Request More Information
Shawn and Diane Fox
RE/MAX American Dream
3108 Route 10 West
Denville, NJ 07834
Call: (973) 277-7853
Web: DrakesvilleCondos.com

