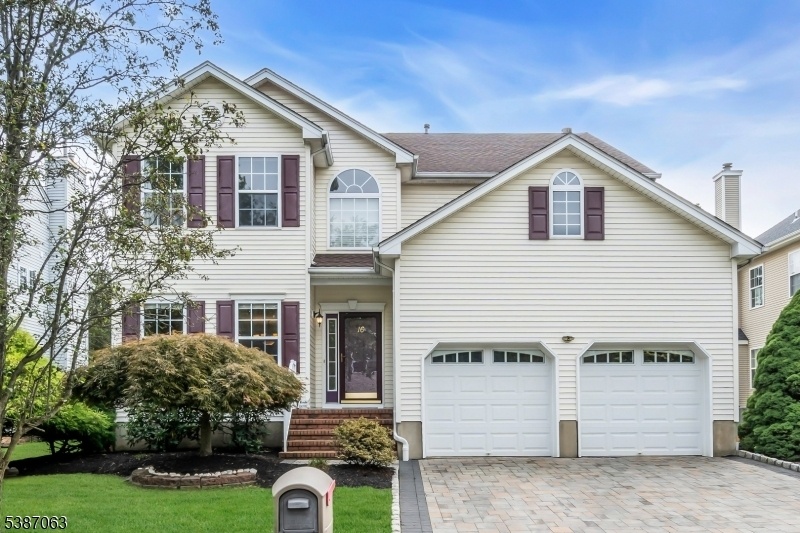16 Purcell Rd
Bridgewater Twp, NJ 08807


















































Price: $989,000
GSMLS: 3988866Type: Single Family
Style: Colonial
Beds: 4
Baths: 2 Full & 1 Half
Garage: 2-Car
Year Built: 2000
Acres: 0.18
Property Tax: $16,294
Description
Welcome To This Remarkable, Original-owner's North-facing Home, Lovingly Maintained And Thoughtfully Upgraded To Optimal Standards. Offering Over 3055 Sq Ft Of Versatile Living Space, This Residence Blends Timeless Elegance With Modern Convenience. A New Roof, Driveway, And Trex Deck Highlight Meticulous Exterior Care, While Landscaped Grounds With Irrigation Provide Year-round Beauty.step Inside To Discover A Light-filled Layout Designed For Comfort And Sophistication. The Soaring Two-story Foyer And Family Room Create An Airy, Open Feel, Complemented By Gleaming Brazilian Cherry Hardwood Floors, Recessed Lighting, Custom Trim, And A Marble-surround Fireplace. The Renovated Kitchen Features High-end Cabinetry, Ss Appliances, Granite Counters, A New Water Filtration System, And More - Perfect For Daily Living And Entertaining.with 4 Bedrooms Plus A Newly Added 1st-floor Flex Room That Can Serve As A 5th Bedroom, Library, Or Sunroom, The Home Adapts To Your Lifestyle. The Primary Suite Impresses With A Tray Ceiling, Walk-in Closet, And Primary Bath. Upgraded Baths And Thoughtful Details Complete The Upstairs.the Finished Basement Expands Your Living Space With High Ceilings, Vinyl Flooring, Mirrored Walls, And Elegant Trim Ideal For 2nd Office, Gym, Entertainment Center, Or Dance Studio. With Abundant 42 Cabinetry, Central Vacuum, 2-zone Hvac, And Waterproofing, This Residence Offers Worry-free, Efficient Living In The Award-winning Brrsd School District. Truly A Must-see!
Rooms Sizes
Kitchen:
20x13 First
Dining Room:
12x15 First
Living Room:
13x16 First
Family Room:
17x20 First
Den:
11x12 Second
Bedroom 1:
20x15 Second
Bedroom 2:
12x14 Second
Bedroom 3:
11x13 Second
Bedroom 4:
13x12 Second
Room Levels
Basement:
Conserv,Exercise,GreatRm,Pantry,Storage,Utility
Ground:
n/a
Level 1:
1Bedroom,Breakfst,DiningRm,FamilyRm,Foyer,GarEnter,Kitchen,Laundry,LivingRm,Office,PowderRm
Level 2:
4 Or More Bedrooms, Attic, Bath Main, Bath(s) Other, Storage Room
Level 3:
n/a
Level Other:
n/a
Room Features
Kitchen:
Eat-In Kitchen, Galley Type, Separate Dining Area
Dining Room:
Formal Dining Room
Master Bedroom:
Full Bath, Walk-In Closet
Bath:
Stall Shower And Tub
Interior Features
Square Foot:
3,055
Year Renovated:
2024
Basement:
Yes - Finished, Full
Full Baths:
2
Half Baths:
1
Appliances:
Carbon Monoxide Detector, Central Vacuum, Dishwasher, Dryer, Range/Oven-Gas, Refrigerator, Sump Pump, Washer, Water Filter
Flooring:
Tile, Vinyl-Linoleum, Wood
Fireplaces:
1
Fireplace:
Family Room, Wood Burning
Interior:
CODetect,CeilCath,AlrmFire,CeilHigh,SmokeDet,SoakTub,StallShw,StallTub,WlkInCls,WndwTret
Exterior Features
Garage Space:
2-Car
Garage:
Attached Garage, Finished Garage, Garage Door Opener, Garage Parking, On-Street Parking
Driveway:
2 Car Width, Driveway-Exclusive, Off-Street Parking, Paver Block
Roof:
Asphalt Shingle
Exterior:
Vinyl Siding
Swimming Pool:
No
Pool:
n/a
Utilities
Heating System:
2 Units, Forced Hot Air, Multi-Zone
Heating Source:
Gas-Natural
Cooling:
2 Units, Central Air, Multi-Zone Cooling
Water Heater:
Gas
Water:
Public Water
Sewer:
Public Sewer
Services:
Cable TV Available, Fiber Optic Available, Garbage Extra Charge
Lot Features
Acres:
0.18
Lot Dimensions:
n/a
Lot Features:
n/a
School Information
Elementary:
n/a
Middle:
BRIDG-RAR
High School:
BRIDG-RAR
Community Information
County:
Somerset
Town:
Bridgewater Twp.
Neighborhood:
n/a
Application Fee:
n/a
Association Fee:
n/a
Fee Includes:
n/a
Amenities:
n/a
Pets:
No
Financial Considerations
List Price:
$989,000
Tax Amount:
$16,294
Land Assessment:
$288,800
Build. Assessment:
$554,400
Total Assessment:
$843,200
Tax Rate:
1.92
Tax Year:
2024
Ownership Type:
Fee Simple
Listing Information
MLS ID:
3988866
List Date:
09-24-2025
Days On Market:
0
Listing Broker:
COLDWELL BANKER REALTY
Listing Agent:


















































Request More Information
Shawn and Diane Fox
RE/MAX American Dream
3108 Route 10 West
Denville, NJ 07834
Call: (973) 277-7853
Web: DrakesvilleCondos.com

