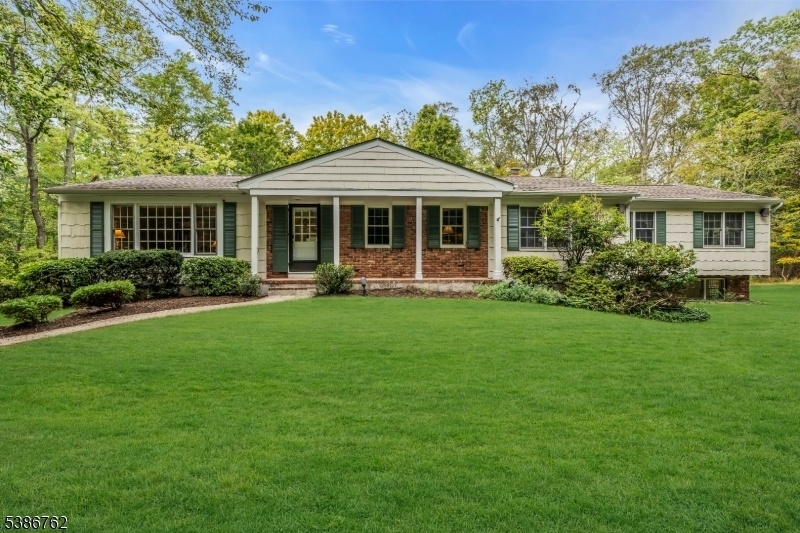23 Hunters Trl
Warren Twp, NJ 07059

























Price: $829,000
GSMLS: 3988854Type: Single Family
Style: Ranch
Beds: 3
Baths: 3 Full & 1 Half
Garage: 2-Car
Year Built: 1965
Acres: 1.53
Property Tax: $11,463
Description
Private & Charming 3 Br, 3.5 B Ranch Set Back On A 1.5 Acre Lot In One Of Warrens Most Centrally Located Neighborhoods. Open Concept Flow & Private Spaces Make This Home Ideal For Entertaining & Everyday Living Alike. Lr With French Doors, Built In Shelves, Oversized Windows Bursting With Natural Light & Hardwood Floors That Lead Through Formal Dr. Kitchen Equipped With Stainless Steel Appliances, Dual Door Sub Zero Refrigerator, Custom Cabinetry, Granite Counters, Dining Area, Vaulted Ceilings, Skylights & Access To The Oversized Deck. Primary Br With Vaulted Ceilings, Lots Of Windows, Ensuite Bathroom With Jetted Tub, Shower, Double Vanity, Changing Room & Plenty Of Closets. Additional Ensuite Bedroom With Bath, Another Bedroom, A Den Which Could Be Used As A Br If Needed & Laundry Room With Laundry Shoot. Lower Level Offers A Rec Room With Wood Burning Fireplace & Sliding Glass Doors, An Office/bedroom, A Sitting Room With Sliding Glass Doors, Powder Room Which Could Easily Be Expanded To Full B If Needed, A Storage Room, Flex Room & Utility Room Leading To 2 Car Garage. Roof, Gutter Guards & Downspouts (2019), Water Tank (2021), Majority Of Windows (2022), Water Tank, Water Softener, Stove & Front Load Washer (2023), Lennox Furnace & Ac (2024) And Many Additional Upgrades Were Added To This Well Cared For Home. Possible To Convert To Public Sewer. Easy Access To Major Highways, Shopping, Restaurants & Top Rated Warren School District
Rooms Sizes
Kitchen:
11x14 First
Dining Room:
10x14
Living Room:
19x13 First
Family Room:
n/a
Den:
11x12 First
Bedroom 1:
22x15
Bedroom 2:
14x12 First
Bedroom 3:
14x12 First
Bedroom 4:
11x15 Basement
Room Levels
Basement:
GameRoom,InsdEntr,Office,OutEntrn,PowderRm,RecRoom,SittngRm,Utility
Ground:
n/a
Level 1:
3 Bedrooms, Bath Main, Bath(s) Other, Breakfast Room, Den, Dining Room, Foyer, Kitchen, Laundry Room, Living Room
Level 2:
n/a
Level 3:
n/a
Level Other:
n/a
Room Features
Kitchen:
Center Island, Eat-In Kitchen, Separate Dining Area
Dining Room:
Formal Dining Room
Master Bedroom:
1st Floor, Dressing Room, Full Bath
Bath:
Jetted Tub, Stall Shower
Interior Features
Square Foot:
n/a
Year Renovated:
1991
Basement:
Yes - Finished, Full
Full Baths:
3
Half Baths:
1
Appliances:
Carbon Monoxide Detector, Cooktop - Electric, Dishwasher, Dryer, Generator-Hookup, Kitchen Exhaust Fan, Microwave Oven, Refrigerator, Self Cleaning Oven, Trash Compactor, Washer
Flooring:
Carpeting, Tile, Wood
Fireplaces:
1
Fireplace:
Wood Burning
Interior:
n/a
Exterior Features
Garage Space:
2-Car
Garage:
Built-In Garage
Driveway:
1 Car Width
Roof:
Asphalt Shingle
Exterior:
CedarSid
Swimming Pool:
No
Pool:
n/a
Utilities
Heating System:
1 Unit
Heating Source:
Gas-Natural
Cooling:
1 Unit
Water Heater:
n/a
Water:
Well
Sewer:
Septic 3 Bedroom Town Verified
Services:
Fiber Optic
Lot Features
Acres:
1.53
Lot Dimensions:
n/a
Lot Features:
Wooded Lot
School Information
Elementary:
n/a
Middle:
n/a
High School:
n/a
Community Information
County:
Somerset
Town:
Warren Twp.
Neighborhood:
n/a
Application Fee:
n/a
Association Fee:
n/a
Fee Includes:
n/a
Amenities:
n/a
Pets:
n/a
Financial Considerations
List Price:
$829,000
Tax Amount:
$11,463
Land Assessment:
$376,100
Build. Assessment:
$299,000
Total Assessment:
$675,100
Tax Rate:
1.84
Tax Year:
2024
Ownership Type:
Fee Simple
Listing Information
MLS ID:
3988854
List Date:
09-24-2025
Days On Market:
0
Listing Broker:
COLDWELL BANKER REALTY
Listing Agent:

























Request More Information
Shawn and Diane Fox
RE/MAX American Dream
3108 Route 10 West
Denville, NJ 07834
Call: (973) 277-7853
Web: DrakesvilleCondos.com

