1701 Raritan Rd
Scotch Plains Twp, NJ 07076
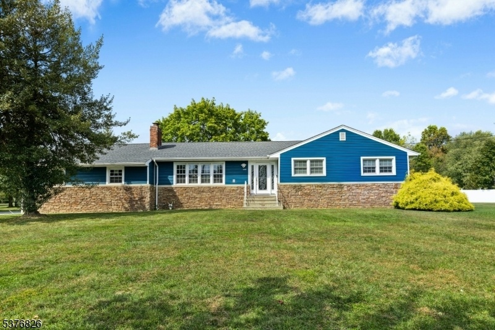
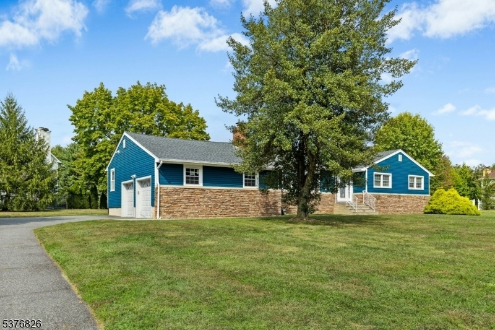
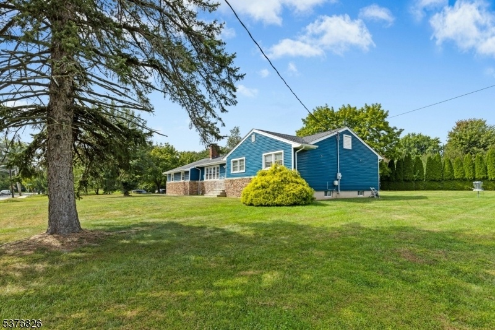



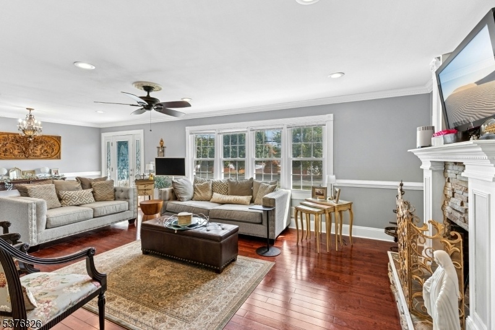
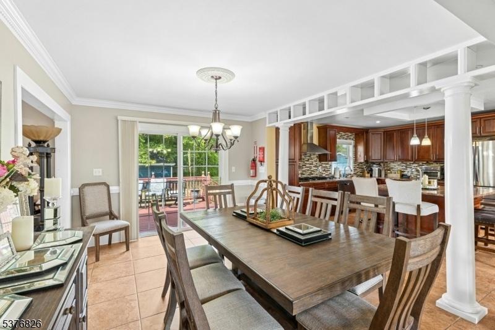
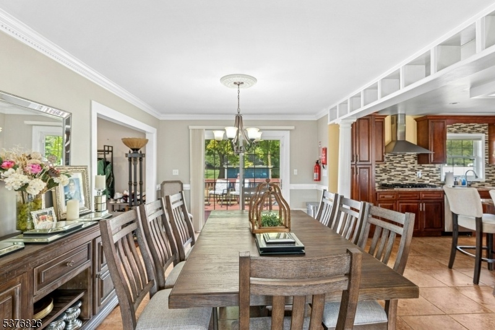




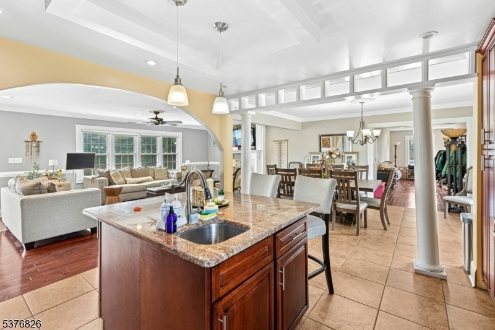
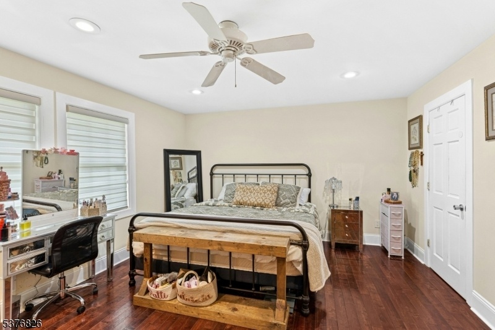
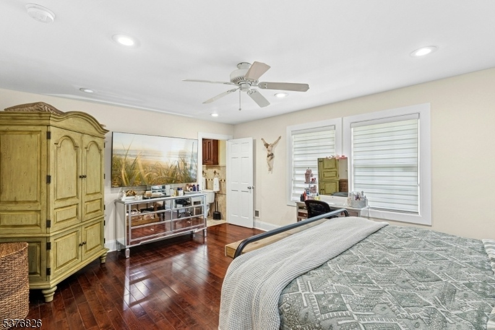

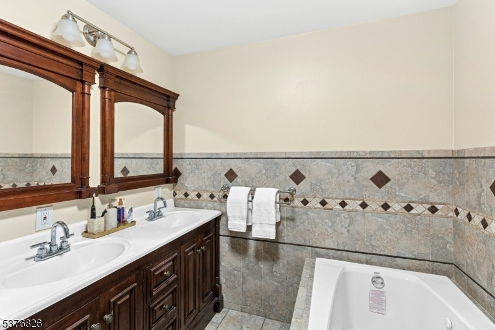
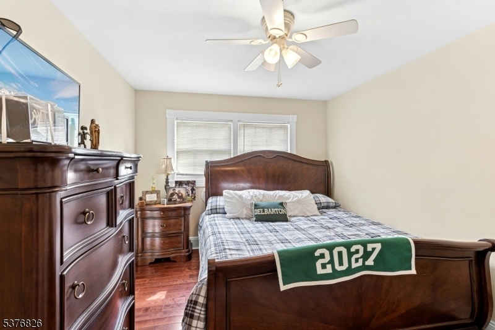
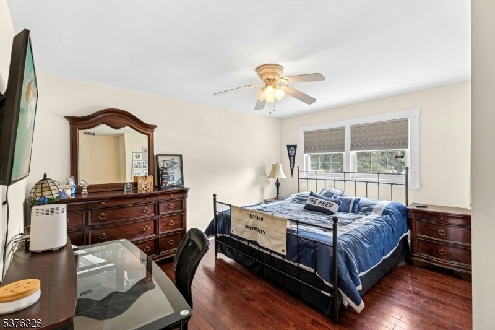
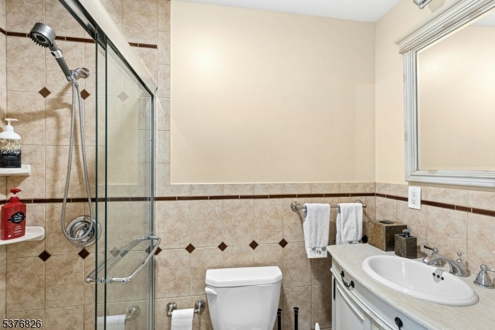

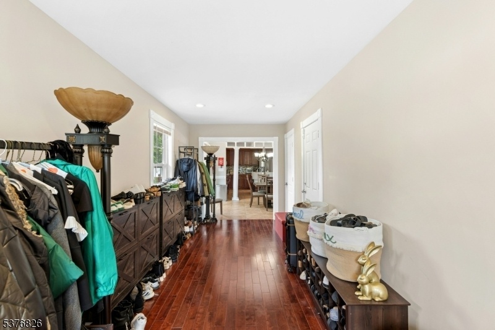
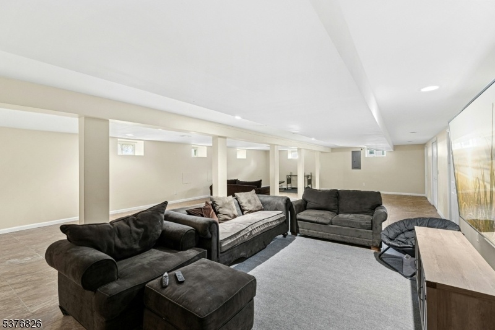
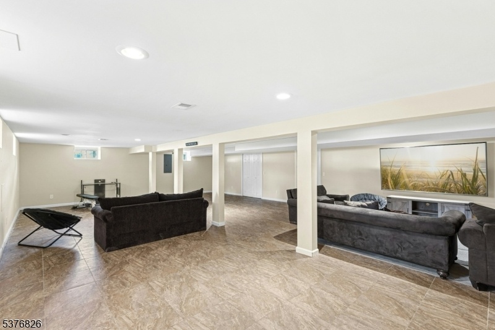
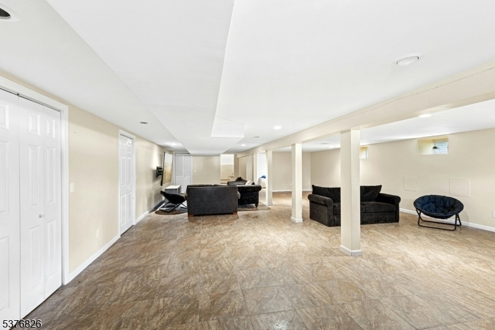
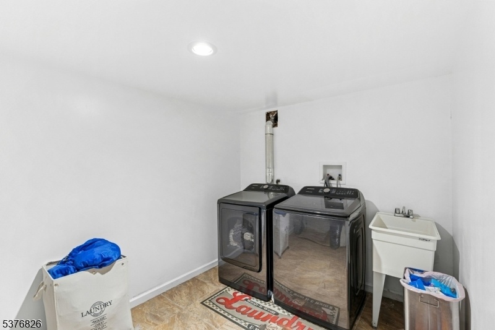
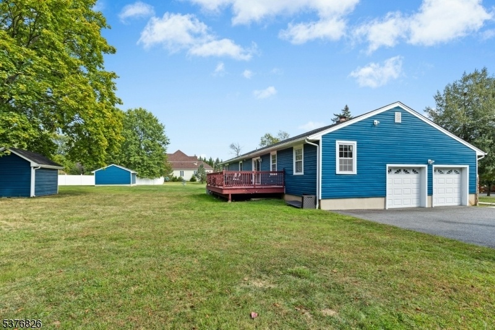
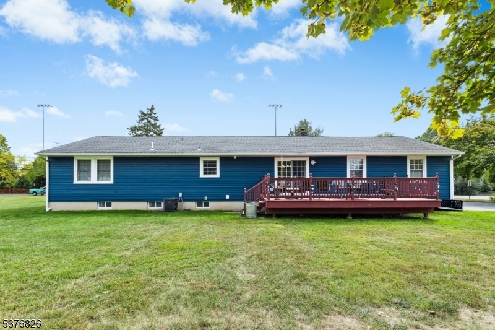
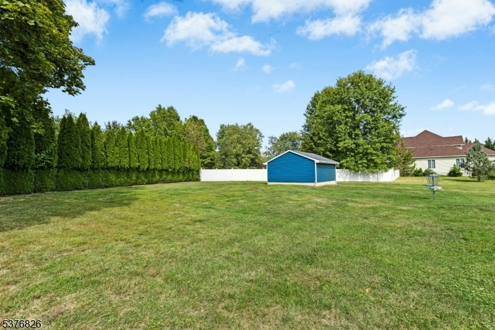
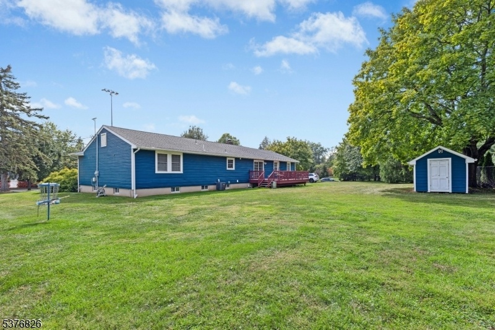


Price: $879,900
GSMLS: 3988837Type: Single Family
Style: Expanded Ranch
Beds: 3
Baths: 2 Full
Garage: 2-Car
Year Built: 1962
Acres: 0.98
Property Tax: $14,121
Description
Welcome To 1701 Raritan Road " A Beautifully Expanded Ranch Nestled On Nearly A Full Acre In Desirable Scotch Plains. This Spacious 3-bedroom, 2-bath Home Offers An Open-concept Layout Perfect For Modern Living, Featuring A Sun-filled Living Room With A Fireplace, Formal Dining Area, And A Center Island Kitchen With A Vegetable Sink, Wall Oven, Gas Cooktop, And Newer Appliances (2020). Just Off The Dining Room, Step Through Sliding Doors Onto A Large Deck Ideal For Entertaining Or Enjoying Serene Outdoor Moments. A Bonus Room Provides A Perfect Den, Office, Or Playroom. The Fully Finished Basement Offers A Large Family Room, A Dedicated Laundry Room, And Ample Storage. Enjoy The Convenience Of A 2-car Attached Garage, Plus An Additional Detached Garage And Shed Perfect For Car Enthusiasts, Hobbyists, Or Extra Storage. Located In An Area Of Minimal Flood Hazard, This Property Delivers Peace Of Mind With Public Utilities, Central Air, And Gas/electric Heating. Don't Miss This Rare Opportunity For Space, Functionality, And Suburban Tranquility Schedule Your Private Tour Today!
Rooms Sizes
Kitchen:
15x15 Ground
Dining Room:
13x11 Ground
Living Room:
26x16 Ground
Family Room:
Basement
Den:
13x11 Ground
Bedroom 1:
19x15 Ground
Bedroom 2:
14x15 Ground
Bedroom 3:
12x15 Ground
Bedroom 4:
n/a
Room Levels
Basement:
FamilyRm,GameRoom,Laundry
Ground:
3Bedroom,BathMain,BathOthr,LivingRm,LivDinRm
Level 1:
n/a
Level 2:
n/a
Level 3:
n/a
Level Other:
n/a
Room Features
Kitchen:
Center Island
Dining Room:
n/a
Master Bedroom:
1st Floor, Full Bath
Bath:
Soaking Tub
Interior Features
Square Foot:
1,560
Year Renovated:
2020
Basement:
Yes - Finished
Full Baths:
2
Half Baths:
0
Appliances:
Carbon Monoxide Detector, Dishwasher, Range/Oven-Gas
Flooring:
Wood
Fireplaces:
1
Fireplace:
Living Room
Interior:
n/a
Exterior Features
Garage Space:
2-Car
Garage:
Built-In Garage
Driveway:
2 Car Width
Roof:
Asphalt Shingle
Exterior:
Brick, Clapboard
Swimming Pool:
No
Pool:
n/a
Utilities
Heating System:
Cent Register Heat
Heating Source:
Electric, Gas-Natural
Cooling:
Ceiling Fan, Central Air
Water Heater:
Gas
Water:
Public Water
Sewer:
Public Sewer
Services:
n/a
Lot Features
Acres:
0.98
Lot Dimensions:
n/a
Lot Features:
Corner
School Information
Elementary:
J. Ackerma
Middle:
Terrill MS
High School:
SP Fanwood
Community Information
County:
Union
Town:
Scotch Plains Twp.
Neighborhood:
n/a
Application Fee:
n/a
Association Fee:
n/a
Fee Includes:
n/a
Amenities:
n/a
Pets:
Yes
Financial Considerations
List Price:
$879,900
Tax Amount:
$14,121
Land Assessment:
$63,500
Build. Assessment:
$56,500
Total Assessment:
$120,000
Tax Rate:
11.77
Tax Year:
2024
Ownership Type:
Fee Simple
Listing Information
MLS ID:
3988837
List Date:
09-24-2025
Days On Market:
48
Listing Broker:
EXP REALTY, LLC
Listing Agent:

































Request More Information
Shawn and Diane Fox
RE/MAX American Dream
3108 Route 10 West
Denville, NJ 07834
Call: (973) 277-7853
Web: DrakesvilleCondos.com

