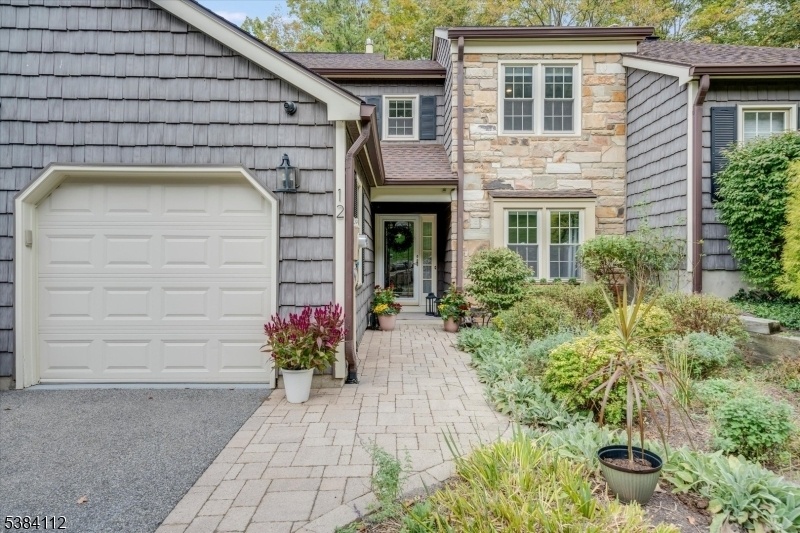12 Goldfinch Way
Allamuchy Twp, NJ 07840


































Price: $495,000
GSMLS: 3988738Type: Condo/Townhouse/Co-op
Style: Townhouse-Interior
Beds: 3
Baths: 3 Full & 1 Half
Garage: 1-Car
Year Built: 1976
Acres: 0.07
Property Tax: $8,230
Description
Stunning, Fully Renovated (2017) Townhome In One Of The Gated Panther Valley's Most Desired, Private Locations! Set On A Quiet Cul-de-sac With Extra Parking, No Homes In Front And Backing To The 8th Hole Of The Golf Course, This 3 Bed, 3.5 Bath Home Offers Serenity, Space, And Style. The Open Living/dining Area Features Cathedral Ceilings And A Dramatic Floor-to-ceiling Stone Gas Fireplace (wired For Tv) That Floods The Space With Light And A Deck With Piped Gas Grill (included!). The Updated Kitchen Offers Grey Cabinetry, Stone-look Counters, Glass Tile Backsplash, And Bar Seating. A Main-floor Office, A Heated/cooled Sunroom.and Sleek Half Bath Complete The Level. Upstairs, Two Spacious Bedrooms Each Have Fully Updated En Suite Baths, Including Custom Vanities With Stone Counters. The Walkout Lower Level Features A Third Bedroom, Full Bath, Den With Stone Hearth Wood-burning Fireplace. All Bathrooms Have Been Stylishly Updated. Freshly Painted With Sherwin-williams Duration Paint And New Textured Carpet Throughout. Hvac, Ge Gas Washer/dryer And Dishwasher All Less Than 3 Years Old. Amenities Include Multiple Pools, Tennis And Sport Courts, Walking Paths, And Playgrounds. Move-in Ready And Meticulously Maintained!
Rooms Sizes
Kitchen:
10x16 Ground
Dining Room:
n/a
Living Room:
n/a
Family Room:
n/a
Den:
15x15 Basement
Bedroom 1:
18x12 Second
Bedroom 2:
10x11 Second
Bedroom 3:
12x16 Basement
Bedroom 4:
n/a
Room Levels
Basement:
1 Bedroom, Bath(s) Other, Den, Laundry Room, Utility Room
Ground:
BathMain,Foyer,Kitchen,LivDinRm,Office,Sunroom
Level 1:
n/a
Level 2:
2 Bedrooms, Bath(s) Other
Level 3:
n/a
Level Other:
n/a
Room Features
Kitchen:
Breakfast Bar, Eat-In Kitchen
Dining Room:
Living/Dining Combo
Master Bedroom:
Full Bath, Walk-In Closet
Bath:
Stall Shower
Interior Features
Square Foot:
n/a
Year Renovated:
2018
Basement:
Yes - Finished, Walkout
Full Baths:
3
Half Baths:
1
Appliances:
Carbon Monoxide Detector, Dishwasher, Disposal, Dryer, Microwave Oven, Range/Oven-Gas, Refrigerator, Self Cleaning Oven, Washer, Water Softener-Own
Flooring:
Carpeting, Tile, Wood
Fireplaces:
2
Fireplace:
Gas Fireplace, Living Room, Rec Room, Wood Burning
Interior:
CODetect,Drapes,FireExtg,CeilHigh,Skylight,SmokeDet,StallShw,TubShowr,WndwTret
Exterior Features
Garage Space:
1-Car
Garage:
Attached Garage, Garage Door Opener
Driveway:
1 Car Width, Blacktop
Roof:
Asphalt Shingle
Exterior:
Stone, Wood Shingle
Swimming Pool:
Yes
Pool:
Association Pool
Utilities
Heating System:
1 Unit, Forced Hot Air
Heating Source:
Electric, Gas-Natural
Cooling:
1 Unit, Central Air
Water Heater:
Electric
Water:
Public Water
Sewer:
Public Sewer
Services:
Cable TV Available, Garbage Included
Lot Features
Acres:
0.07
Lot Dimensions:
n/a
Lot Features:
Backs to Golf Course
School Information
Elementary:
n/a
Middle:
ALLAMUCHY
High School:
HACKTTSTWN
Community Information
County:
Warren
Town:
Allamuchy Twp.
Neighborhood:
Panther Valley
Application Fee:
n/a
Association Fee:
$428 - Monthly
Fee Includes:
Maintenance-Common Area, Maintenance-Exterior, Sewer Fees, Snow Removal, Trash Collection
Amenities:
Jogging/Biking Path, Playground, Pool-Outdoor, Tennis Courts
Pets:
Yes
Financial Considerations
List Price:
$495,000
Tax Amount:
$8,230
Land Assessment:
$69,000
Build. Assessment:
$146,400
Total Assessment:
$215,400
Tax Rate:
3.21
Tax Year:
2024
Ownership Type:
Fee Simple
Listing Information
MLS ID:
3988738
List Date:
09-24-2025
Days On Market:
0
Listing Broker:
TURPIN REAL ESTATE, INC.
Listing Agent:


































Request More Information
Shawn and Diane Fox
RE/MAX American Dream
3108 Route 10 West
Denville, NJ 07834
Call: (973) 277-7853
Web: DrakesvilleCondos.com

