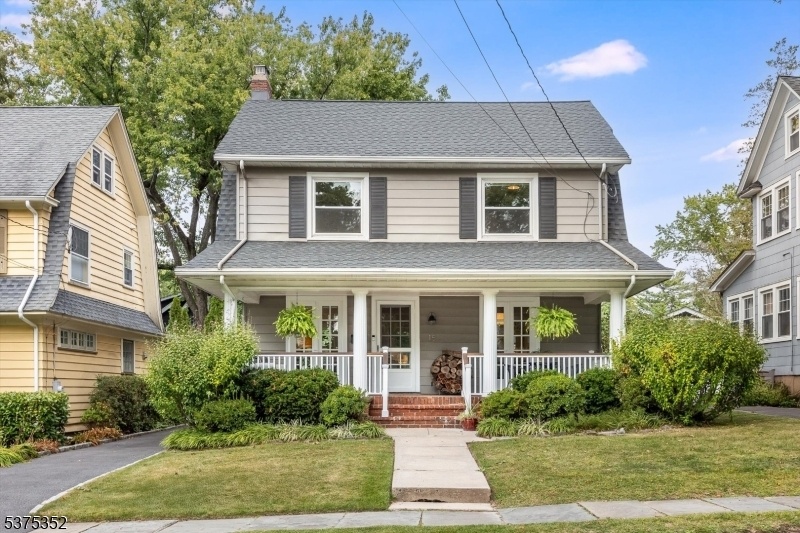15 Madison Ave
Maplewood Twp, NJ 07040











































Price: $869,000
GSMLS: 3988721Type: Single Family
Style: Colonial
Beds: 3
Baths: 1 Full & 1 Half
Garage: No
Year Built: 1924
Acres: 0.11
Property Tax: $18,753
Description
Welcome Into This Warm, Open, Inviting Maplewood Home Where Every Space Tells A Story. The Front Porch Is A True Gathering Spot, Perfect For Morning Coffee, Heartfelt Conversations, And Entertaining. Inside, Large Windows And French Doors Usher Daylight Into The Living Room Ideal For Reading, Studying, Playing With The Dog, Or Just Relaxing Together, All Anchored By A Central Fireplace. A Spacious Dining Room Leads To The Handcrafted Kitchen, Custom-built In Brooklyn, Which Is Both Stylish And Functional, And Great For Hosting Parties With Its Seamless Flow. A Powder Room Completes The First Floor. Ascend The Charming Back Staircase To The Second Floor, Where You Will Discover A Full Bathroom And Three Generously Sized Bedrooms - The Oversized Primary Bedroom Feels Especially Airy, With Built-in Bookcases That Blend Storage And Design. A Finished Basement Offers A Bonus Living Space And Plenty Of Storage, While The Backyard Barn Studio, Complete With Sliding Doors, Electrical, And Ductless Split, Is Perfect For Music, Wfh, Workouts, Or A Creative Escape. With No Wasted Space, The Home Balances Simplicity And Soul. Located Just A Short Distance To Town, You Can Hear Concerts In Memorial Park, And Still Enjoy Privacy And Peace At Home.
Rooms Sizes
Kitchen:
15x17 First
Dining Room:
12x12 First
Living Room:
13x23 First
Family Room:
First
Den:
n/a
Bedroom 1:
15x13 Second
Bedroom 2:
10x13 Second
Bedroom 3:
10x10 Second
Bedroom 4:
n/a
Room Levels
Basement:
Laundry Room, Storage Room, Utility Room
Ground:
n/a
Level 1:
Dining Room, Family Room, Foyer, Kitchen, Living Room, Porch, Powder Room
Level 2:
3 Bedrooms, Bath Main
Level 3:
Attic, Great Room
Level Other:
n/a
Room Features
Kitchen:
Eat-In Kitchen
Dining Room:
Formal Dining Room
Master Bedroom:
n/a
Bath:
n/a
Interior Features
Square Foot:
n/a
Year Renovated:
n/a
Basement:
Yes - Finished-Partially, French Drain
Full Baths:
1
Half Baths:
1
Appliances:
Dishwasher, Dryer, Microwave Oven, Range/Oven-Gas, Refrigerator, Self Cleaning Oven, Sump Pump, Washer
Flooring:
Tile, Wood
Fireplaces:
1
Fireplace:
Living Room, Wood Burning
Interior:
Blinds,TubShowr
Exterior Features
Garage Space:
No
Garage:
n/a
Driveway:
1 Car Width
Roof:
Asphalt Shingle
Exterior:
Aluminum Siding
Swimming Pool:
n/a
Pool:
n/a
Utilities
Heating System:
Radiators - Steam
Heating Source:
Gas-Natural
Cooling:
Wall A/C Unit(s)
Water Heater:
n/a
Water:
Public Water
Sewer:
Public Sewer
Services:
n/a
Lot Features
Acres:
0.11
Lot Dimensions:
50X100
Lot Features:
n/a
School Information
Elementary:
n/a
Middle:
n/a
High School:
COLUMBIA
Community Information
County:
Essex
Town:
Maplewood Twp.
Neighborhood:
n/a
Application Fee:
n/a
Association Fee:
n/a
Fee Includes:
n/a
Amenities:
n/a
Pets:
n/a
Financial Considerations
List Price:
$869,000
Tax Amount:
$18,753
Land Assessment:
$415,000
Build. Assessment:
$395,800
Total Assessment:
$810,800
Tax Rate:
2.31
Tax Year:
2024
Ownership Type:
Fee Simple
Listing Information
MLS ID:
3988721
List Date:
09-24-2025
Days On Market:
0
Listing Broker:
KELLER WILLIAMS REALTY
Listing Agent:











































Request More Information
Shawn and Diane Fox
RE/MAX American Dream
3108 Route 10 West
Denville, NJ 07834
Call: (973) 277-7853
Web: DrakesvilleCondos.com

