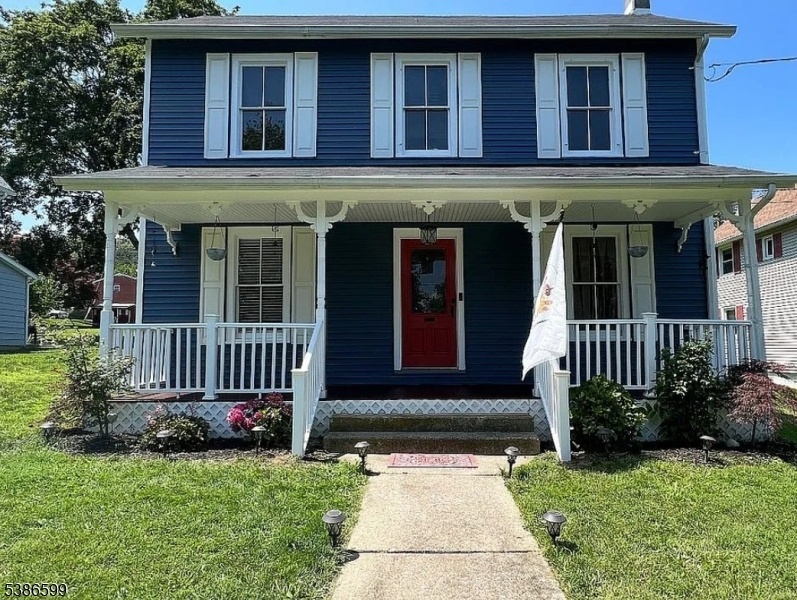149 S Lincoln Ave
Washington Boro, NJ 07882




Price: $425,000
GSMLS: 3988379Type: Single Family
Style: Colonial
Beds: 8
Baths: 2 Full & 1 Half
Garage: 2-Car
Year Built: 1901
Acres: 0.31
Property Tax: $8,768
Description
Circa 1901 Colonial On A .31-acre Lot In Warren County Featuring 3 Bedrooms, 2.5 Baths, And Extensive Updates Throughout. Recent Improvements Include A New Roof, New Siding, An Updated Electric Panel, And Heated Floors. The Home Offers A Covered And Enclosed Front Porch, Pumpkin Wood And Tile Flooring, And A Renovated Kitchen With Granite Counters, Stainless Steel Appliances, A Center Island With Pull-out Drawers, A Custom Wine Rack, And Soft-close Cabinetry. Additional Highlights Include A Formal Living Room, Separate Dining Room, And A Laundry/mud Room With Powder Room, Heated Tile Flooring, A Pocket Door, And Built-in Storage. All Bathrooms And The Mud Room Have Radiant Heated Floors For Added Comfort. The Second Floor Features Three Spacious Bedrooms, Each With Custom Closets. The Primary Suite Boasts A Walk-in Closet And An En-suite Bath, Complete With A Dual Vanity, A Tiled Shower With A Glass Enclosure, And A Custom Door. A Walk-up Attic/dormer Offers Expansion Potential, While Original Woodwork Details Such As Custom Appliqu S On The Staircase Banister Preserve The Home's Historic Character. Exterior Features Include A Two-car Pull-through Garage, Extra Parking Area, And A Large, Clear Yard Suitable For Recreation, Gardening, Or Future Improvements. The Property Offers Public Water And Sewer And Is Conveniently Located Close To Major Commuter Routes, Shopping, Dining, And Schools.
Rooms Sizes
Kitchen:
18x14 First
Dining Room:
20x15 First
Living Room:
20x15 First
Family Room:
n/a
Den:
n/a
Bedroom 1:
18x13 Second
Bedroom 2:
18x13 First
Bedroom 3:
15x13 Second
Bedroom 4:
n/a
Room Levels
Basement:
Storage Room, Walkout
Ground:
n/a
Level 1:
BathOthr,DiningRm,Kitchen,Laundry,LivingRm,MudRoom,Pantry,PowderRm
Level 2:
3 Bedrooms, Bath Main, Bath(s) Other
Level 3:
Attic, Storage Room
Level Other:
n/a
Room Features
Kitchen:
Center Island, Eat-In Kitchen
Dining Room:
Formal Dining Room
Master Bedroom:
Full Bath, Walk-In Closet
Bath:
Stall Shower
Interior Features
Square Foot:
1,556
Year Renovated:
n/a
Basement:
Yes - Bilco-Style Door, Unfinished
Full Baths:
2
Half Baths:
1
Appliances:
Carbon Monoxide Detector, Cooktop - Electric, Dishwasher, Dryer, Microwave Oven, Range/Oven-Electric, Refrigerator, Self Cleaning Oven, Washer
Flooring:
Tile, Wood
Fireplaces:
No
Fireplace:
n/a
Interior:
CODetect,StallShw,TubShowr,WlkInCls
Exterior Features
Garage Space:
2-Car
Garage:
Detached Garage
Driveway:
2 Car Width, Crushed Stone
Roof:
Asphalt Shingle
Exterior:
Vinyl Siding
Swimming Pool:
No
Pool:
n/a
Utilities
Heating System:
Multi-Zone, Radiant - Electric, Radiant - Hot Water
Heating Source:
Oil Tank Above Ground - Inside
Cooling:
Ceiling Fan, Window A/C(s)
Water Heater:
Electric
Water:
Public Water
Sewer:
Public Sewer
Services:
Cable TV Available, Garbage Included
Lot Features
Acres:
0.31
Lot Dimensions:
76X180+16X35
Lot Features:
Open Lot
School Information
Elementary:
TAYLOR ST.
Middle:
WARRNHILLS
High School:
WARRNHILLS
Community Information
County:
Warren
Town:
Washington Boro
Neighborhood:
n/a
Application Fee:
n/a
Association Fee:
n/a
Fee Includes:
n/a
Amenities:
n/a
Pets:
n/a
Financial Considerations
List Price:
$425,000
Tax Amount:
$8,768
Land Assessment:
$33,100
Build. Assessment:
$123,900
Total Assessment:
$157,000
Tax Rate:
5.59
Tax Year:
2024
Ownership Type:
Fee Simple
Listing Information
MLS ID:
3988379
List Date:
09-22-2025
Days On Market:
0
Listing Broker:
WEICHERT REALTORS
Listing Agent:




Request More Information
Shawn and Diane Fox
RE/MAX American Dream
3108 Route 10 West
Denville, NJ 07834
Call: (973) 277-7853
Web: DrakesvilleCondos.com

