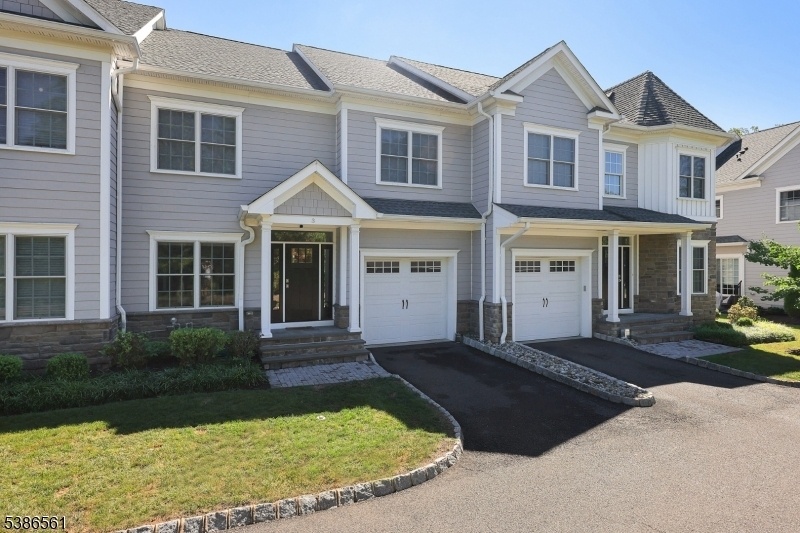321 E Grove Street, Unit 3
Westfield Town, NJ 07090


























Price: $5,800
GSMLS: 3988337Type: Condo/Townhouse/Co-op
Beds: 3
Baths: 3 Full & 1 Half
Garage: 1-Car
Basement: Yes
Year Built: 2019
Pets: Call, Yes
Available: See Remarks
Description
His Beautifully Finished Townhome Offers The Perfect Blend Of Space, Elegance, And Convenience. The First Floor Features A Versatile Office/bonus Room And A Stunning Kitchen With A Center Island Breakfast Bar With Prep Sink, Granite Countertops, Stainless Steel Appliances, Pantry, And Dining/breakfast Area With Sliders To The Backyard. The Kitchen Flows Seamlessly Into The Family Room With A Cozy Gas Fireplace, While A Powder Room Completes This Level. Upstairs, The Bright And Spacious Primary Suite Boasts A Private Bath With Dual Vanities And A Stall Shower. Two Additional Bedrooms, A Hall Bath With Tub/shower, And A Convenient Second-floor Laundry Area Complete The Level. The Fully Finished Basement Offers High Ceilings, A Third Full Bath, And Plenty Of Space To Suit Your Needs. Enjoy Outdoor Living On The Back Patio, And Take Advantage Of The Attached Garage For Added Convenience. Ideally Located Near Downtown Westfield And Garwood, This Townhome Combines Modern Amenities With Abundant Living Space.
Rental Info
Lease Terms:
1 Year
Required:
1MthAdvn,1.5MthSy,CredtRpt,TenAppl
Tenant Pays:
Electric, Heat, Hot Water, Trash Removal, Water
Rent Includes:
Maintenance-Building, Maintenance-Common Area, Sewer, Taxes
Tenant Use Of:
n/a
Furnishings:
Unfurnished
Age Restricted:
No
Handicap:
n/a
General Info
Square Foot:
n/a
Renovated:
n/a
Rooms:
8
Room Features:
Breakfast Bar, Center Island, Eat-In Kitchen, Pantry, Separate Dining Area, Stall Shower, Tub Shower, Walk-In Closet
Interior:
Blinds, High Ceilings, Smoke Detector, Walk-In Closet
Appliances:
Dishwasher, Dryer, Microwave Oven, Range/Oven-Gas, Refrigerator, Washer, Wine Refrigerator
Basement:
Yes - Finished
Fireplaces:
No
Flooring:
Carpeting, Tile, Wood
Exterior:
Patio
Amenities:
n/a
Room Levels
Basement:
Bath(s) Other, Family Room, Storage Room, Utility Room
Ground:
n/a
Level 1:
DiningRm,GarEnter,Kitchen,LivingRm,Office,PowderRm
Level 2:
3 Bedrooms, Bath Main, Bath(s) Other, Laundry Room
Level 3:
n/a
Room Sizes
Kitchen:
12x11 First
Dining Room:
12x8 First
Living Room:
17x16 First
Family Room:
28x16 Basement
Bedroom 1:
17x17 Second
Bedroom 2:
14x12 Second
Bedroom 3:
14x10 Second
Parking
Garage:
1-Car
Description:
Attached Garage, Garage Door Opener
Parking:
1
Lot Features
Acres:
n/a
Dimensions:
n/a
Lot Description:
Level Lot
Road Description:
n/a
Zoning:
n/a
Utilities
Heating System:
2 Units, Forced Hot Air
Heating Source:
Gas-Natural
Cooling:
2 Units, Central Air
Water Heater:
Gas
Utilities:
Electric, Gas-Natural
Water:
Public Water
Sewer:
Public Sewer
Services:
Cable TV Available, Fiber Optic Available, Garbage Extra Charge
School Information
Elementary:
Jefferson
Middle:
Edison
High School:
Westfield
Community Information
County:
Union
Town:
Westfield Town
Neighborhood:
n/a
Location:
Residential Area
Listing Information
MLS ID:
3988337
List Date:
09-22-2025
Days On Market:
0
Listing Broker:
COLDWELL BANKER REALTY
Listing Agent:


























Request More Information
Shawn and Diane Fox
RE/MAX American Dream
3108 Route 10 West
Denville, NJ 07834
Call: (973) 277-7853
Web: DrakesvilleCondos.com

