11 Bass Rock Rd
Hopatcong Boro, NJ 07843
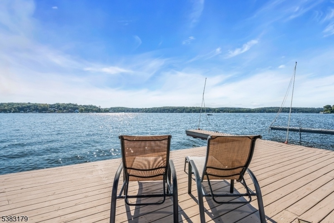
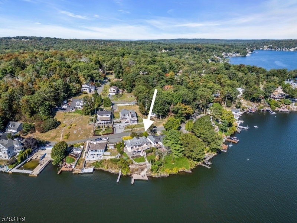
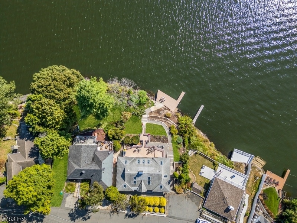
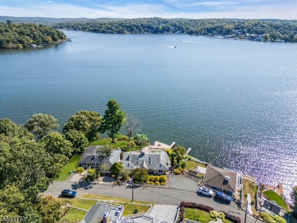
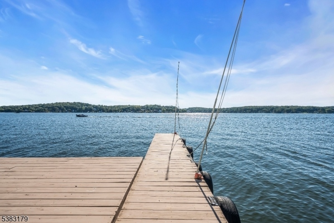
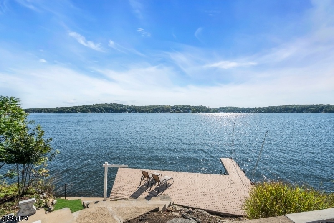
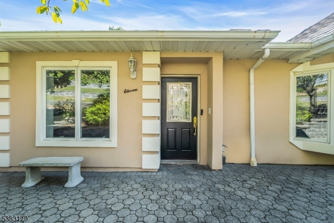
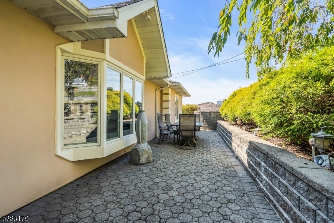
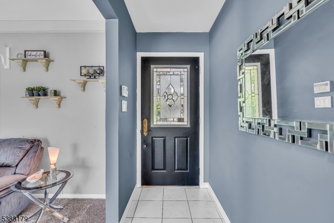
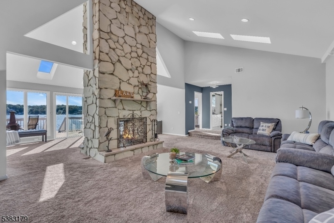
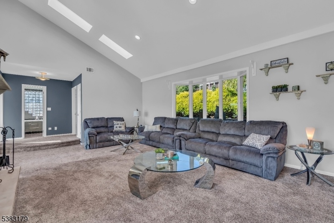
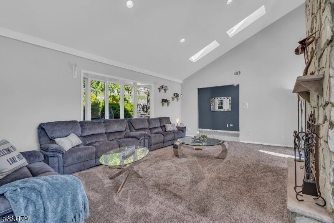
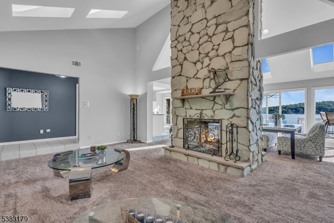
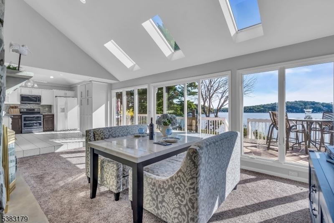
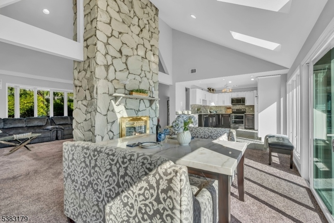
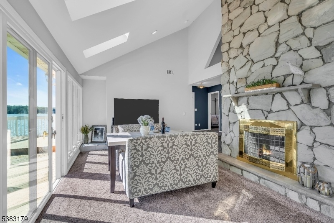
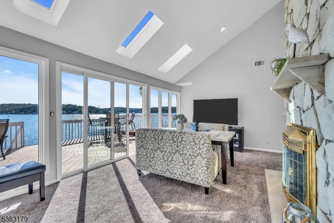
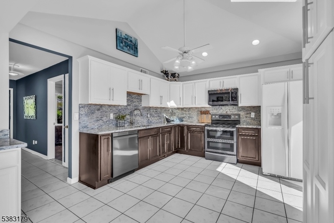
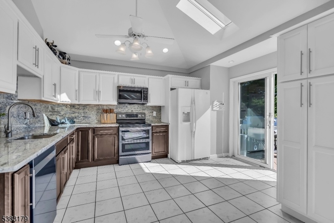
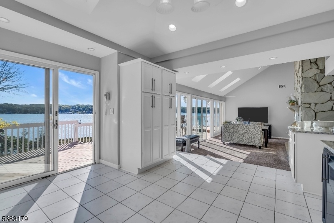
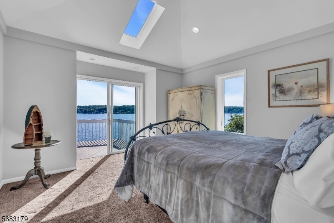
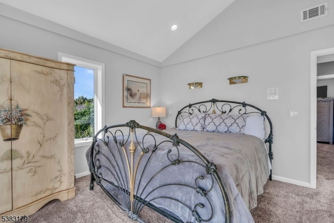
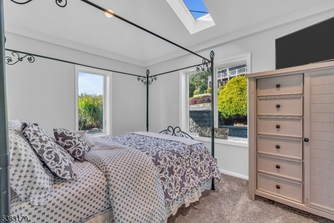
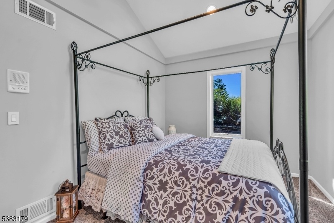
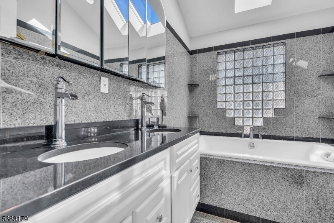
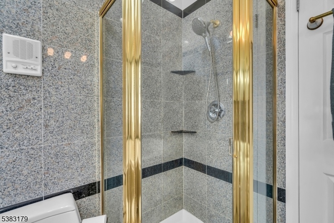
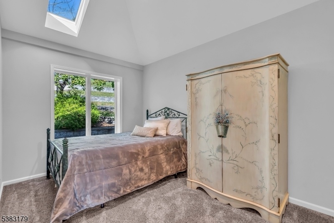
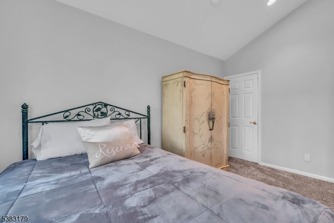
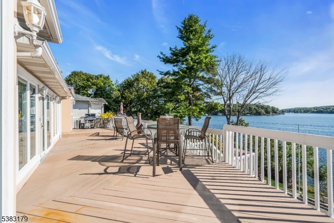
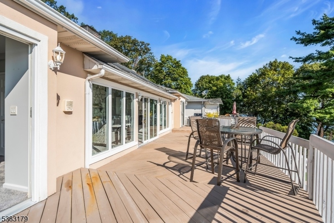
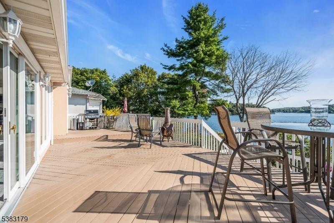
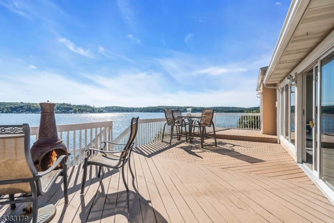
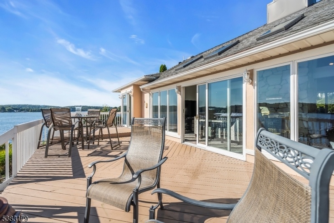
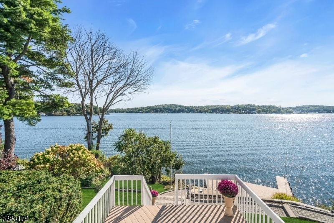
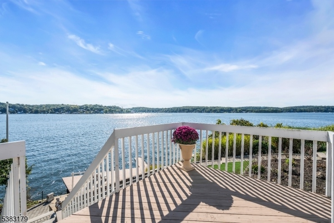
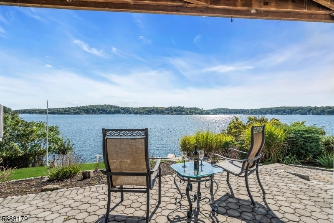
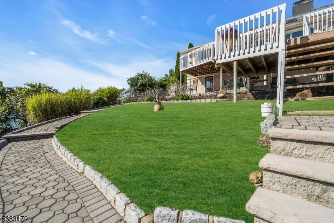
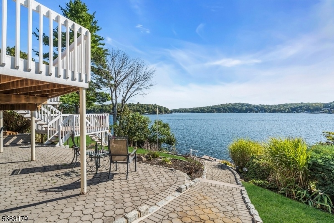
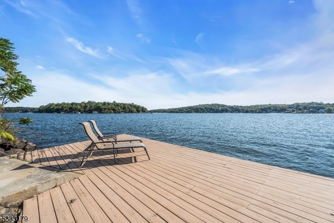
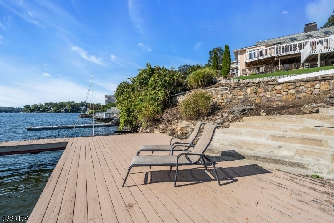
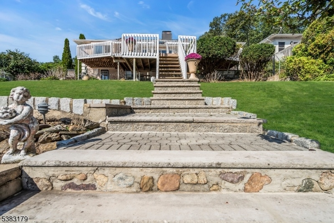
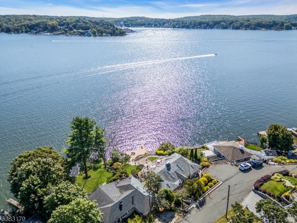
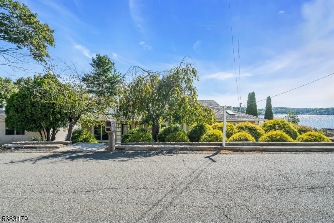
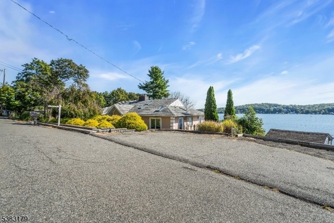
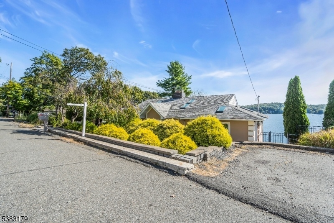
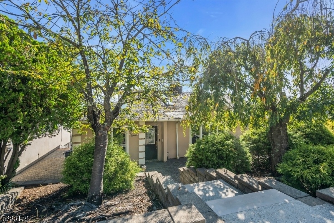
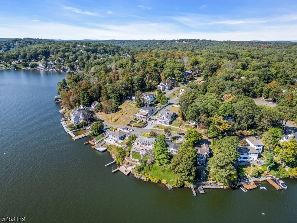
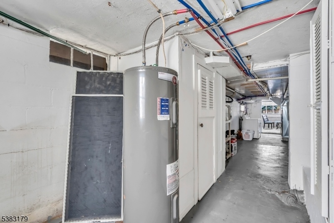
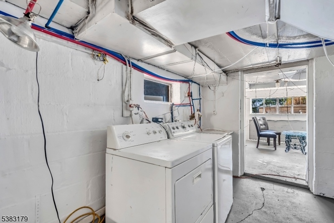
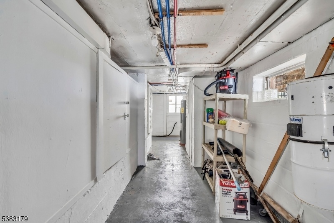
Price: $1,199,900
GSMLS: 3988305Type: Single Family
Style: Ranch
Beds: 3
Baths: 1 Full & 1 Half
Garage: No
Year Built: 1941
Acres: 0.24
Property Tax: $16,976
Description
Lakefront Living at Its Best... Breathtaking Views of Lake Hopatcong with over 80 feet of frontage! Welcome to this incredible 3 bedroom, 1.5 bath ranch home, where panoramic Main Lake views of Lake Hopatcong take center stage. This property offers a spacious, open floor plan with soaring ceilings, skylights, and a double-sided wood-burning fireplace perfect for cozying up on chilly evenings. Sliding glass doors line the back of the home, providing seamless access to the expansive multi-level deck, where you can enjoy stunning sunrises over the water. The updated kitchen features elegant granite countertops and offers plenty of space for culinary adventures, while the huge dock is ideal for your boat and all of your lakefront toys. Situated on a quiet, dead-end street in a serene, deep-water lakefront neighborhood, this home offers a peaceful retreat with direct access to the lake. The photos donot do this stunning property justice - you truly need to see it to appreciate everything it has to offer. Don't miss the chance to make this lakefront beauty your own! Take advantage of Wildwood Shores amenities with four lakefront access points (three have sandy beaches), fishing docks, a clubhouse and dock space (add'l fee/ seniority based) for boats or waverunners. Privacy ensured HOA with no short term rentals allowed. Vacation where you live - 1 hour to Midtown NYC, Lake Hopatcong is NJ's Largest Lake - Come and Live Lake Life!
Rooms Sizes
Kitchen:
10x11 First
Dining Room:
n/a
Living Room:
16x25 First
Family Room:
n/a
Den:
n/a
Bedroom 1:
13x15 First
Bedroom 2:
13x15 First
Bedroom 3:
10x13 First
Bedroom 4:
n/a
Room Levels
Basement:
Bath(s) Other, Laundry Room, Storage Room, Utility Room
Ground:
n/a
Level 1:
3 Bedrooms, Bath Main, Dining Room, Kitchen, Living Room
Level 2:
n/a
Level 3:
n/a
Level Other:
n/a
Room Features
Kitchen:
Eat-In Kitchen
Dining Room:
Living/Dining Combo
Master Bedroom:
1st Floor, Walk-In Closet
Bath:
Jetted Tub, Stall Shower
Interior Features
Square Foot:
1,676
Year Renovated:
2003
Basement:
Yes - Partial, Unfinished, Walkout
Full Baths:
1
Half Baths:
1
Appliances:
Carbon Monoxide Detector, Cooktop - Electric, Dishwasher, Dryer, Microwave Oven, Range/Oven-Electric, Refrigerator, Sump Pump, Washer
Flooring:
Carpeting, Tile
Fireplaces:
1
Fireplace:
Dining Room, Living Room, Wood Burning
Interior:
CODetect,CeilCath,CeilHigh,Skylight,SmokeDet,StallTub,WlkInCls
Exterior Features
Garage Space:
No
Garage:
n/a
Driveway:
Blacktop, Driveway-Exclusive
Roof:
Asphalt Shingle
Exterior:
Stucco
Swimming Pool:
No
Pool:
n/a
Utilities
Heating System:
1 Unit, Heat Pump
Heating Source:
Electric
Cooling:
1 Unit, Central Air
Water Heater:
Electric
Water:
Shared Well
Sewer:
Septic
Services:
Cable TV Available, Garbage Included
Lot Features
Acres:
0.24
Lot Dimensions:
93X107 IRR
Lot Features:
Cul-De-Sac, Lake Front, Lake On Lot, Lake/Water View, Waterfront
School Information
Elementary:
n/a
Middle:
n/a
High School:
n/a
Community Information
County:
Sussex
Town:
Hopatcong Boro
Neighborhood:
Wildwood Shores
Application Fee:
$500
Association Fee:
$365 - Annually
Fee Includes:
Maintenance-Common Area
Amenities:
Boats - Gas Powered Allowed, Club House, Lake Privileges
Pets:
Yes
Financial Considerations
List Price:
$1,199,900
Tax Amount:
$16,976
Land Assessment:
$389,100
Build. Assessment:
$425,100
Total Assessment:
$814,200
Tax Rate:
2.09
Tax Year:
2024
Ownership Type:
Fee Simple
Listing Information
MLS ID:
3988305
List Date:
09-22-2025
Days On Market:
143
Listing Broker:
RE/MAX HOUSE VALUES
Listing Agent:
Michelle L. Fichera-caruso


















































Request More Information
Shawn and Diane Fox
RE/MAX American Dream
3108 Route 10 West
Denville, NJ 07834
Call: (973) 277-7853
Web: DrakesvilleCondos.com

