15 Opdyke Rd
Kingwood Twp, NJ 08825
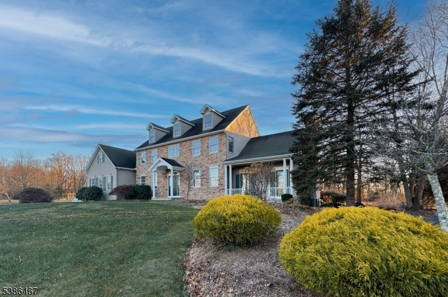
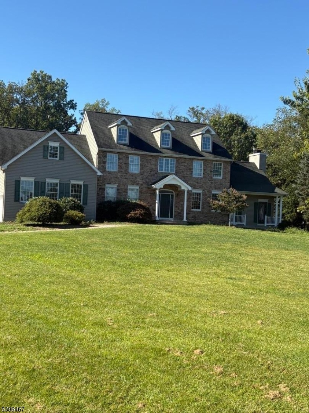
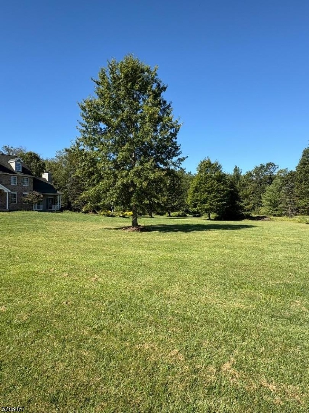
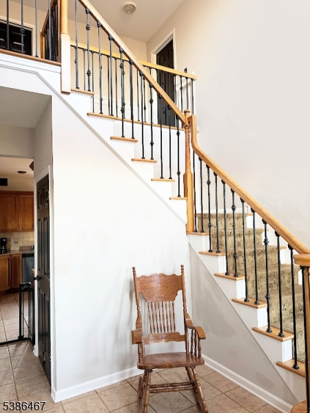
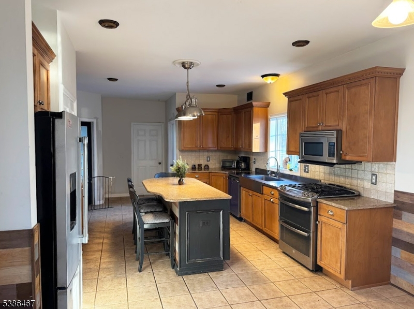
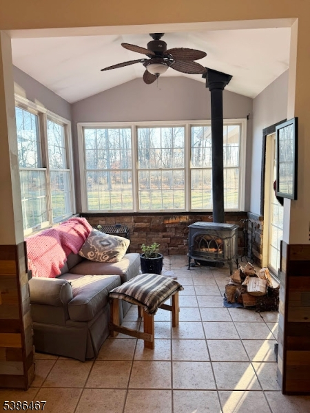
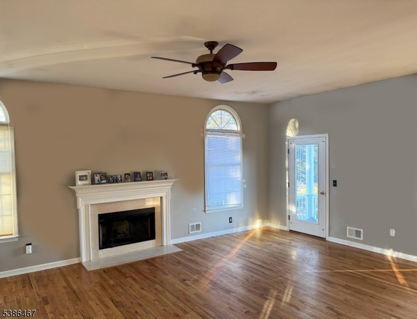
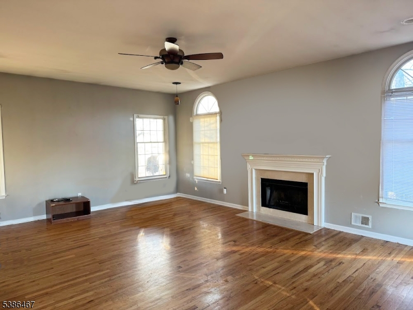
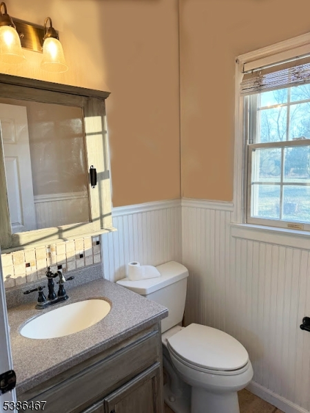
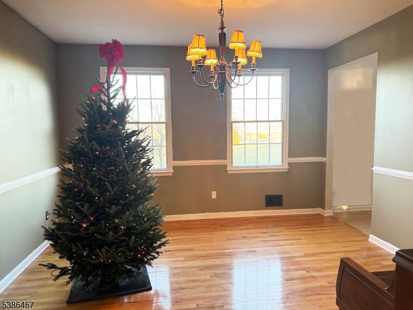
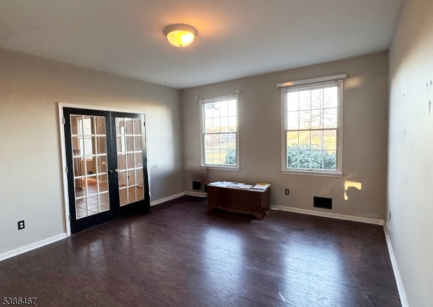
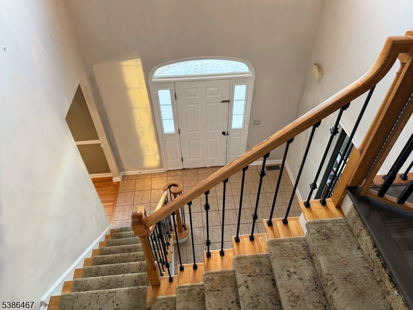
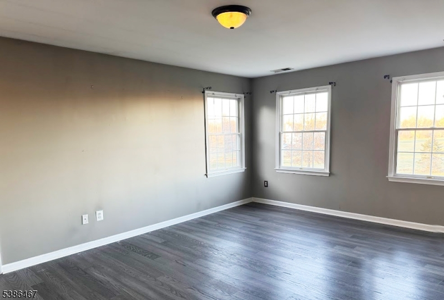
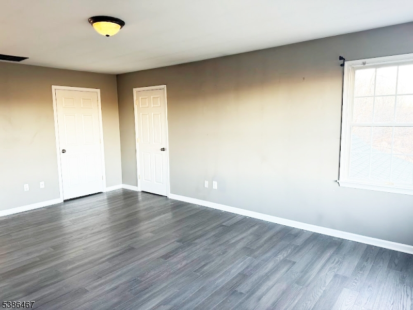
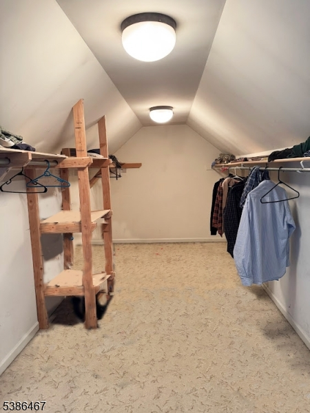
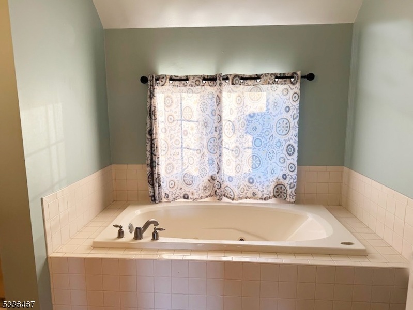
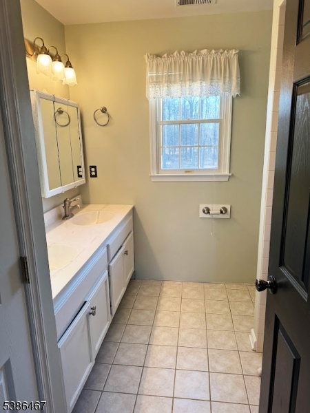
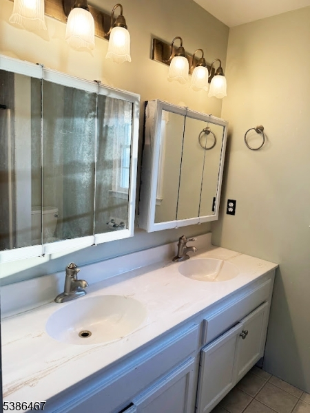
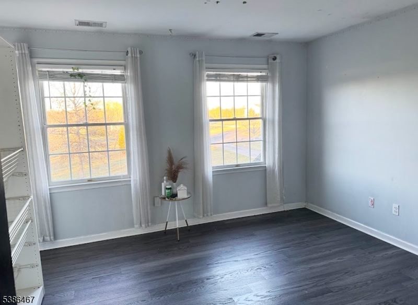
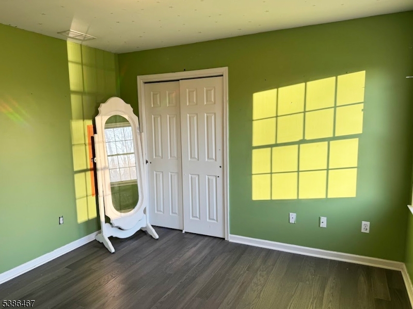
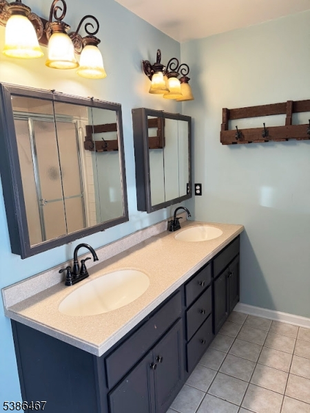
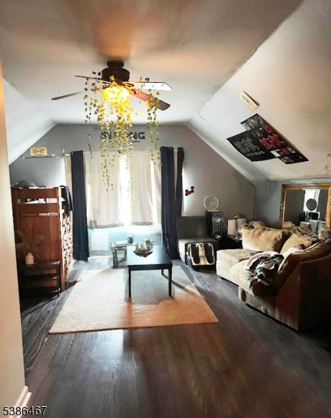
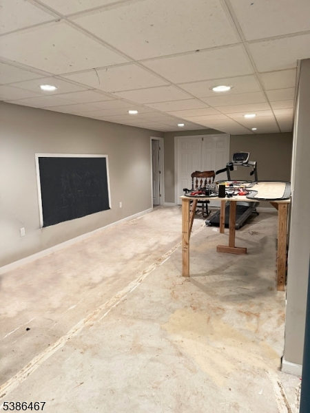
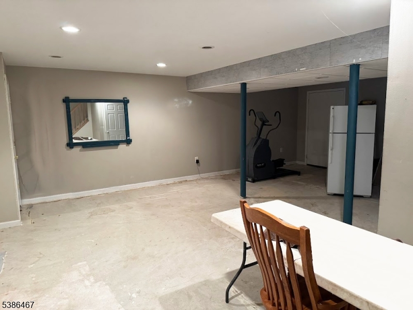
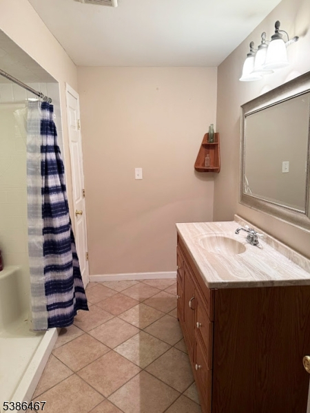
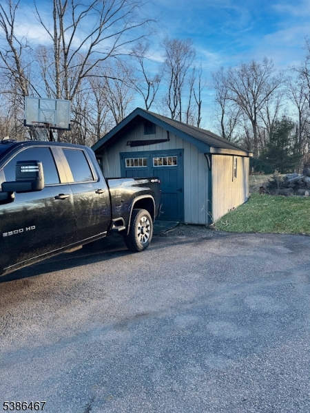
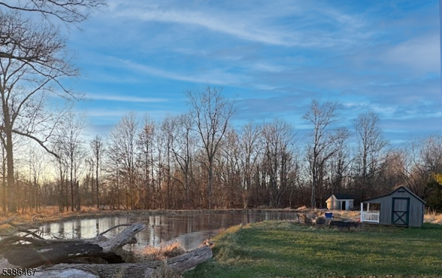
Price: $779,000
GSMLS: 3988304Type: Single Family
Style: Colonial
Beds: 4
Baths: 2 Full & 1 Half
Garage: 3-Car
Year Built: 2004
Acres: 4.55
Property Tax: $13,585
Description
This Astounding And Spacious Home Is Situated On Close To 5 Acres At The End Of A Cul-de-sac, With A Pond, On A Much Sought-after Street In Beautiful Kingwood Township, Nj. The Location Is Ideal For Anyone Traveling To Ny, Pa, Trenton, The Shore Or Elsewhere For That Matter. Multiple Airports Nearby-. Or If You Just Work From Home, Enjoy Gorgeous Double Glass Doors, Light And Bright Everywhere To Your Office On The Main Entrance Level And Just Give Yourself What You Deserve And Experience Peace And Quiet. Add Your Personal Touches And The House Will Be Yours! The Lot Is Level-- Opening All Kinds Of Opportunities As Well, And The House Has An Expansive Layout And Is Definitely Something To See! The Property Has Two Outdoor Buildings Near The Pond, In Addition To A Three-car Oversized Garage!. The Interior Layout Is Sprawling - Along With A Living Room With Fireplace- With 2 Remarkable Doors To Relax On Just Another Porch. The Outdoor, Covered Patio And Sunporch Near The Kitchen Will Forever Enthrall Your Guests- Grill Included! It's One Of These Houses That Needs A Person To Walk In And Literally Just Fall In Love Immediately. It's Easy Here. Ps -the Basement Is Spacious With A Walkout! Backs To Even More Privacy And Tranquility. Every Room Shares A Story Of A Long-lasting Love. New Interior Photo's On Way!
Rooms Sizes
Kitchen:
24x14 First
Dining Room:
16x14 First
Living Room:
14x13 First
Family Room:
24x18 First
Den:
14x14 First
Bedroom 1:
19x14 Second
Bedroom 2:
21x17 Second
Bedroom 3:
14x12 Second
Bedroom 4:
12x12 Second
Room Levels
Basement:
Bath(s) Other, Outside Entrance, Storage Room, Utility Room, Workshop
Ground:
n/a
Level 1:
Bath(s) Other, Dining Room, Family Room, Kitchen, Laundry Room, Living Room, Office, Sunroom
Level 2:
4 Or More Bedrooms, Bath Main, Bath(s) Other
Level 3:
Attic
Level Other:
Additional Bathroom
Room Features
Kitchen:
Breakfast Bar, Center Island, Eat-In Kitchen, Pantry
Dining Room:
Formal Dining Room
Master Bedroom:
Full Bath, Other Room, Walk-In Closet
Bath:
Jetted Tub, Soaking Tub, Stall Shower
Interior Features
Square Foot:
3,250
Year Renovated:
2006
Basement:
Yes - Full
Full Baths:
2
Half Baths:
1
Appliances:
Carbon Monoxide Detector, Dishwasher, Dryer, Microwave Oven, Range/Oven-Gas, Refrigerator, Sump Pump, Washer
Flooring:
Carpeting, Tile, Wood
Fireplaces:
1
Fireplace:
Family Room
Interior:
Carbon Monoxide Detector, Smoke Detector
Exterior Features
Garage Space:
3-Car
Garage:
Attached,Built-In,DoorOpnr,Garage,InEntrnc,Oversize
Driveway:
1 Car Width, Additional Parking, Crushed Stone, Off-Street Parking
Roof:
Asphalt Shingle, Composition Shingle
Exterior:
Stone, Vinyl Siding
Swimming Pool:
No
Pool:
n/a
Utilities
Heating System:
Forced Hot Air, Multi-Zone
Heating Source:
Gas-Propane Leased
Cooling:
Central Air, Multi-Zone Cooling
Water Heater:
Gas
Water:
Well
Sewer:
Septic
Services:
Cable TV, Cable TV Available, Garbage Extra Charge
Lot Features
Acres:
4.55
Lot Dimensions:
n/a
Lot Features:
Cul-De-Sac, Lake/Water View, Level Lot, Pond On Lot
School Information
Elementary:
n/a
Middle:
KINGWOOD
High School:
DEL.VALLEY
Community Information
County:
Hunterdon
Town:
Kingwood Twp.
Neighborhood:
Winberry West
Application Fee:
n/a
Association Fee:
n/a
Fee Includes:
n/a
Amenities:
n/a
Pets:
Yes
Financial Considerations
List Price:
$779,000
Tax Amount:
$13,585
Land Assessment:
$168,900
Build. Assessment:
$370,000
Total Assessment:
$538,900
Tax Rate:
2.52
Tax Year:
2024
Ownership Type:
Fee Simple
Listing Information
MLS ID:
3988304
List Date:
09-22-2025
Days On Market:
98
Listing Broker:
WEICHERT REALTORS
Listing Agent:
Jeanne Murphy



























Request More Information
Shawn and Diane Fox
RE/MAX American Dream
3108 Route 10 West
Denville, NJ 07834
Call: (973) 277-7853
Web: DrakesvilleCondos.com

