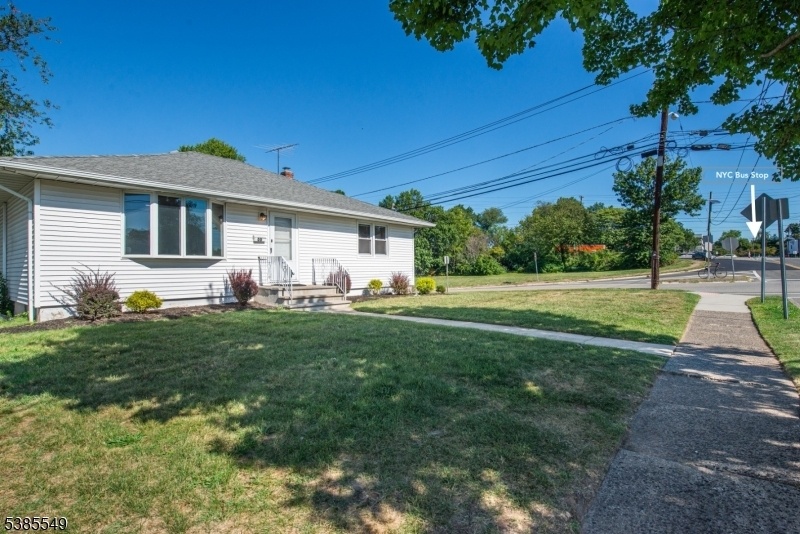66 Kensington Ave
Clifton City, NJ 07014























Price: $3,300
GSMLS: 3988213Type: Single Family
Beds: 3
Baths: 1 Full & 1 Half
Garage: 2-Car
Basement: Yes
Year Built: 1957
Pets: Yes
Available: Negotiable
Description
Calling All Nyc Commuters! Just About 300 Feet From The Nyc Bus Stop, This Charming Ranch On The Clifton/nutley Border Offers Single-level Living With Modern Updates And Convenience. Renovated In 2021, This 3-bedroom, 1.5-bath Home Features A Bright Living Room With Abundant Natural Light, A Spacious Eat-in Kitchen, And A Cozy 3-season Sunroom. The Full Bath Is Located Off The Main Hallway, Easily Accessible To All 3 Bedrooms. Hardwood Floors Throughout, Central Air Conditioning, Thermal Windows, And An Enclosed Front Porch Add To The Home's Charm. The Partially Finished Basement Includes A Half Bath, Laundry Area, Utilities, And Plenty Of Room For Storage, A Home Gym, Or Rec Space. Enjoy The Oversized Detached 2-car Garage With Openers, Security System, And Corner Lot Setting With Landscaped Grounds. Located On A Quiet Dead-end Street With Great Curb Appeal, And Just 15 Minutes To Nyc This Home Offers Comfort, Location, And Commuter Ease.
Rental Info
Lease Terms:
1 Year, 2 Years
Required:
1.5MthSy,CredtRpt,IncmVrfy,TenAppl,TenInsRq
Tenant Pays:
Cable T.V., Electric, Gas, Heat, Hot Water, Maintenance-Lawn, Snow Removal, Water
Rent Includes:
Taxes
Tenant Use Of:
Basement, See Remarks, Storage Area
Furnishings:
Unfurnished
Age Restricted:
No
Handicap:
No
General Info
Square Foot:
n/a
Renovated:
2021
Rooms:
5
Room Features:
Eat-In Kitchen, Tub Shower
Interior:
n/a
Appliances:
Carbon Monoxide Detector, Dishwasher, Dryer, Microwave Oven, Range/Oven-Gas, Refrigerator, Washer
Basement:
Yes - Finished-Partially
Fireplaces:
No
Flooring:
Tile, Vinyl-Linoleum, Wood
Exterior:
Curbs, Enclosed Porch(es), Sidewalk, Thermal Windows/Doors
Amenities:
n/a
Room Levels
Basement:
Bath(s) Other, Laundry Room, Storage Room, Utility Room
Ground:
n/a
Level 1:
3 Bedrooms, Attic, Bath Main, Kitchen, Living Room, Porch
Level 2:
n/a
Level 3:
n/a
Room Sizes
Kitchen:
16x12 First
Dining Room:
n/a
Living Room:
20x15 First
Family Room:
n/a
Bedroom 1:
14x12 First
Bedroom 2:
12x12 First
Bedroom 3:
11x13 First
Parking
Garage:
2-Car
Description:
Detached Garage, Garage Door Opener, Oversize Garage
Parking:
2
Lot Features
Acres:
0.14
Dimensions:
60X100
Lot Description:
Corner, Level Lot, Open Lot
Road Description:
n/a
Zoning:
Res
Utilities
Heating System:
1 Unit, Radiant - Hot Water
Heating Source:
Electric, Gas-Natural
Cooling:
1 Unit, Attic Fan, Central Air
Water Heater:
Gas
Utilities:
Gas-Natural
Water:
Public Water
Sewer:
Public Sewer
Services:
Cable TV Available
School Information
Elementary:
Number 8
Middle:
C.COLUMBUS
High School:
CLIFTON
Community Information
County:
Passaic
Town:
Clifton City
Neighborhood:
Delawanna
Location:
Corner
Listing Information
MLS ID:
3988213
List Date:
09-22-2025
Days On Market:
0
Listing Broker:
KELLER WILLIAMS METROPOLITAN
Listing Agent:























Request More Information
Shawn and Diane Fox
RE/MAX American Dream
3108 Route 10 West
Denville, NJ 07834
Call: (973) 277-7853
Web: DrakesvilleCondos.com

