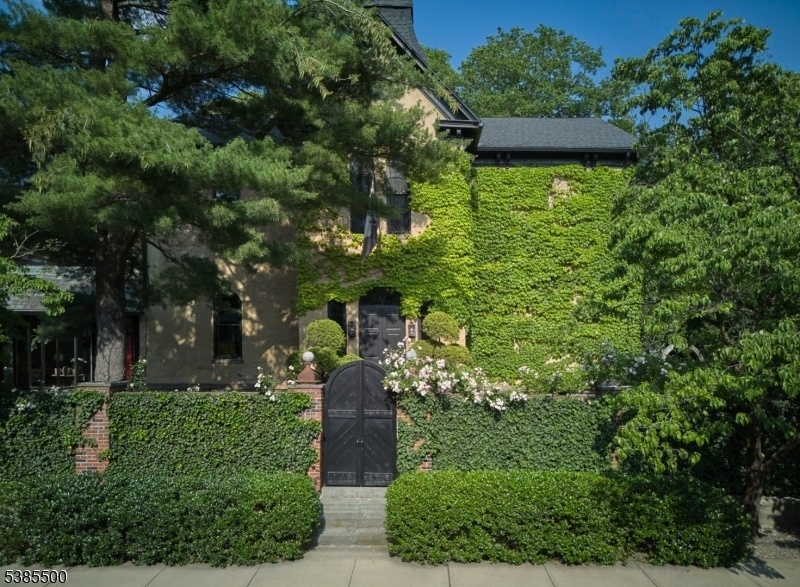80 S Main St
Lambertville City, NJ 08530







































Price: $2,495,000
GSMLS: 3987506Type: Single Family
Style: Converted Structure
Beds: 4
Baths: 3 Full & 1 Half
Garage: 1-Car
Year Built: 1878
Acres: 0.19
Property Tax: $16,468
Description
The Historic Italianate Schoolhouse Is A One-of-a-kind Residence Where Art, Architecture, And Modern Living Converge. Built In 1878 As Lambertville's First Ward School And Reimagined Over Four Years By New York Art Collectors, This 5,500 Sq Ft, 4-bedroom, 3.5-bath Home Blends Preserved Craftsmanship With State-of-the-art Systems. The Sweeping Three-story Staircase And Cabinetry By Paul Evans Remain, While Updated Mechanicals, Lutron Lighting, And New Windows Ensure Comfort And Efficiency. Inside, 12-foot Ceilings And Oversized Windows Flood The Home With Light. The Grand Foyer Leads To A Living Room With Fireplace, Wet Bar, Art Gallery, And Library/dining Room. A Wood-paneled Sunroom Opens To A Private, Illuminated Walled Garden By Buck Walter, With Slate And Granite Hardscaping, Multiple Seating Areas, Secret Garden, And Parking For Six Plus An Attached Garage. The Gourmet Kitchen Features Top Appliances, A Large Island, And Custom Commercial Hood.the Third Floor Offers A South-facing Primary Suite With Sitting Room, Dressing Area, And Luxury Bath With Fornasetti Wallpaper And Antique Fixtures, Plus Two Additional Bedrooms. A Fourth-floor Private Suite And An Attic With Climate-controlled Gym Add Flexibility. Combining Historic Elegance With Modern Convenience, This Rare Property Is Both A Home And A Living Work Of Art In The Heart Of Lambertville. Home Is Also Available Fully Furnished.
Rooms Sizes
Kitchen:
19x14 Second
Dining Room:
14x14 Third
Living Room:
33x19 First
Family Room:
n/a
Den:
n/a
Bedroom 1:
27x19 Third
Bedroom 2:
13x15 Third
Bedroom 3:
9x9 Third
Bedroom 4:
n/a
Room Levels
Basement:
n/a
Ground:
n/a
Level 1:
n/a
Level 2:
n/a
Level 3:
n/a
Level Other:
n/a
Room Features
Kitchen:
Eat-In Kitchen
Dining Room:
n/a
Master Bedroom:
n/a
Bath:
n/a
Interior Features
Square Foot:
n/a
Year Renovated:
n/a
Basement:
Yes - Full
Full Baths:
3
Half Baths:
1
Appliances:
Dishwasher, Dryer, Microwave Oven, Range/Oven-Gas, Refrigerator, Washer
Flooring:
n/a
Fireplaces:
1
Fireplace:
See Remarks
Interior:
n/a
Exterior Features
Garage Space:
1-Car
Garage:
Attached Garage
Driveway:
Driveway-Exclusive, Off-Street Parking
Roof:
See Remarks
Exterior:
Brick, See Remarks
Swimming Pool:
n/a
Pool:
n/a
Utilities
Heating System:
Forced Hot Air
Heating Source:
Gas-Natural
Cooling:
Central Air
Water Heater:
Gas
Water:
Public Water
Sewer:
Public Sewer
Services:
n/a
Lot Features
Acres:
0.19
Lot Dimensions:
91X93 AV
Lot Features:
n/a
School Information
Elementary:
n/a
Middle:
n/a
High School:
n/a
Community Information
County:
Hunterdon
Town:
Lambertville City
Neighborhood:
n/a
Application Fee:
n/a
Association Fee:
n/a
Fee Includes:
n/a
Amenities:
n/a
Pets:
n/a
Financial Considerations
List Price:
$2,495,000
Tax Amount:
$16,468
Land Assessment:
$244,800
Build. Assessment:
$486,200
Total Assessment:
$731,000
Tax Rate:
2.17
Tax Year:
2024
Ownership Type:
Fee Simple
Listing Information
MLS ID:
3987506
List Date:
09-17-2025
Days On Market:
50
Listing Broker:
KURFISS SOTHEBY'S INT REALTY
Listing Agent:







































Request More Information
Shawn and Diane Fox
RE/MAX American Dream
3108 Route 10 West
Denville, NJ 07834
Call: (973) 277-7853
Web: DrakesvilleCondos.com

