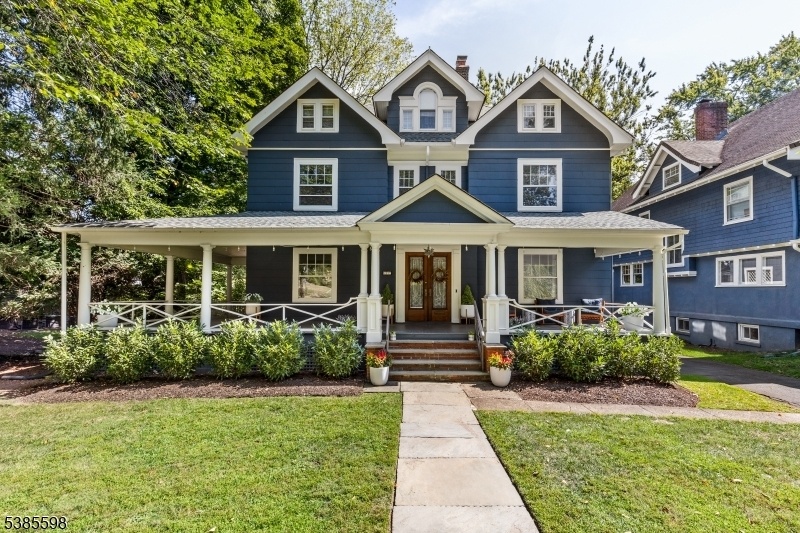253 Midland Ave
Montclair Twp, NJ 07042




















Price: $1,895,000
GSMLS: 3987500Type: Single Family
Style: Victorian
Beds: 6
Baths: 3 Full & 1 Half
Garage: 4-Car
Year Built: 1902
Acres: 0.40
Property Tax: $33,485
Description
Set On One Of Montclair's Most Storied Streets, This Victorian Residence Seamlessly Blends Historic Character With Modern Sophistication. Just Steps From Edgemont Park, Top-rated Schools, Watchung Plaza, And Both Downtown And Upper Montclair, It Offers A Lifestyle Defined By Convenience, Charm, And Community.the Wraparound Front Porch Invites Morning Coffee And Neighborly Conversation, While A Screened Rear Sun Porch Flows From The Great Room To The Manicured Backyard And Resort-style Pool, Complete With A Landscaped Pool Deck, Colorful Underwater Lighting For Evening Entertaining, And A Recently Updated Design. A 4-car Garage Doubles As A Pool House, While Still Leaving Two Parking Spaces Available Inside And Additional Driveway Parking For Guests.inside, Light-filled Rooms Showcase Thoughtful Updates Including Custom Lighting, Renovated Bathrooms, A Wood-burning Fireplace, And 4-zone Ac. The Primary Suite Features A Dressing Area And A Custom Walk-in Closet, Easily Converted Back Into A Sixth Bedroom. Additional Bedrooms On The Second Floor Include One With A Luxurious Soaking Tub, While The Top Floor Offers Even More Bedrooms And A Full Bath. The Unfinished Basement Provides Flexible Space For Media, Fitness, Or Play.every Feature Has Been Designed For Effortless Comfort And Elegant Living. Adding To Its Distinction, This Home Sits Directly On Montclair's Cherished Parade Route, Offering Front-row Views Of One Of The Town's Most Beloved Traditions.
Rooms Sizes
Kitchen:
First
Dining Room:
First
Living Room:
First
Family Room:
First
Den:
First
Bedroom 1:
Second
Bedroom 2:
Second
Bedroom 3:
Second
Bedroom 4:
Third
Room Levels
Basement:
SeeRem
Ground:
n/a
Level 1:
Breakfst,DiningRm,FamilyRm,Foyer,Kitchen,Laundry,LivingRm,Office,Pantry,Porch,PowderRm,Screened
Level 2:
3 Bedrooms, Bath Main, Bath(s) Other
Level 3:
2 Bedrooms, Attic, Bath(s) Other
Level Other:
n/a
Room Features
Kitchen:
Center Island, Eat-In Kitchen, Pantry, Separate Dining Area
Dining Room:
Formal Dining Room
Master Bedroom:
Dressing Room, Full Bath, Walk-In Closet
Bath:
Stall Shower
Interior Features
Square Foot:
3,792
Year Renovated:
n/a
Basement:
Yes - Unfinished
Full Baths:
3
Half Baths:
1
Appliances:
Dishwasher, Dryer, Microwave Oven, Range/Oven-Electric, Refrigerator, Washer
Flooring:
Wood
Fireplaces:
1
Fireplace:
Living Room
Interior:
CODetect,CeilHigh,SecurSys,SmokeDet,SoakTub,StallShw,WlkInCls
Exterior Features
Garage Space:
4-Car
Garage:
Detached Garage, Garage Parking
Driveway:
Additional Parking, Blacktop, Driveway-Exclusive, Off-Street Parking, See Remarks
Roof:
Asphalt Shingle, Fiberglass
Exterior:
Composition Shingle
Swimming Pool:
Yes
Pool:
Gunite, Heated, In-Ground Pool, Outdoor Pool
Utilities
Heating System:
1 Unit, Radiators - Steam
Heating Source:
Gas-Natural
Cooling:
3 Units, Central Air, Multi-Zone Cooling
Water Heater:
Gas
Water:
Public Water
Sewer:
Public Sewer
Services:
Cable TV, Fiber Optic Available, Garbage Included
Lot Features
Acres:
0.40
Lot Dimensions:
80X220 IRR
Lot Features:
n/a
School Information
Elementary:
MAGNET
Middle:
MAGNET
High School:
MONTCLAIR
Community Information
County:
Essex
Town:
Montclair Twp.
Neighborhood:
n/a
Application Fee:
n/a
Association Fee:
n/a
Fee Includes:
n/a
Amenities:
Pool-Outdoor, Storage
Pets:
Yes
Financial Considerations
List Price:
$1,895,000
Tax Amount:
$33,485
Land Assessment:
$436,700
Build. Assessment:
$547,300
Total Assessment:
$984,000
Tax Rate:
3.40
Tax Year:
2024
Ownership Type:
Fee Simple
Listing Information
MLS ID:
3987500
List Date:
09-17-2025
Days On Market:
1
Listing Broker:
COMPASS NEW JERSEY LLC
Listing Agent:




















Request More Information
Shawn and Diane Fox
RE/MAX American Dream
3108 Route 10 West
Denville, NJ 07834
Call: (973) 277-7853
Web: DrakesvilleCondos.com

