44 Maddaket Village
Scotch Plains Twp, NJ 07076
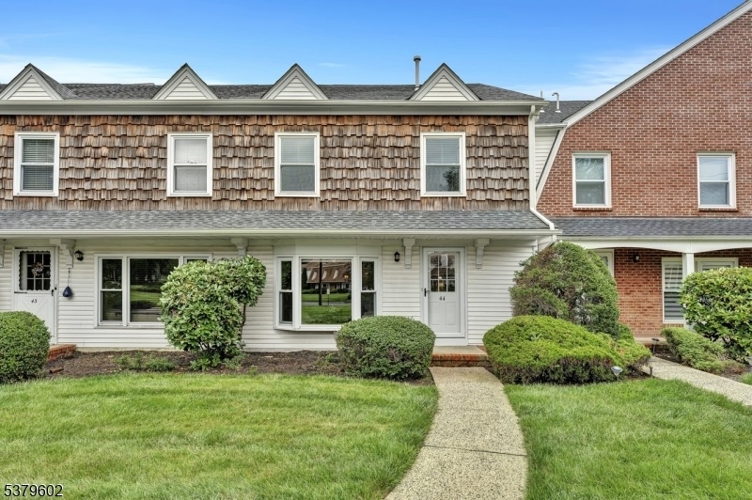



















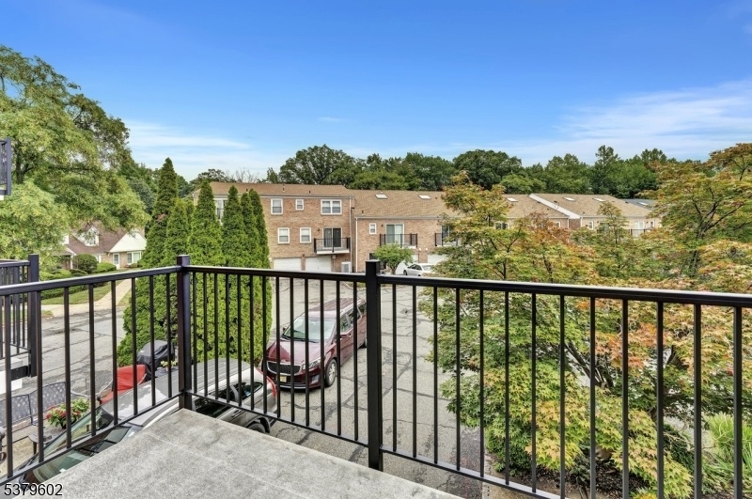





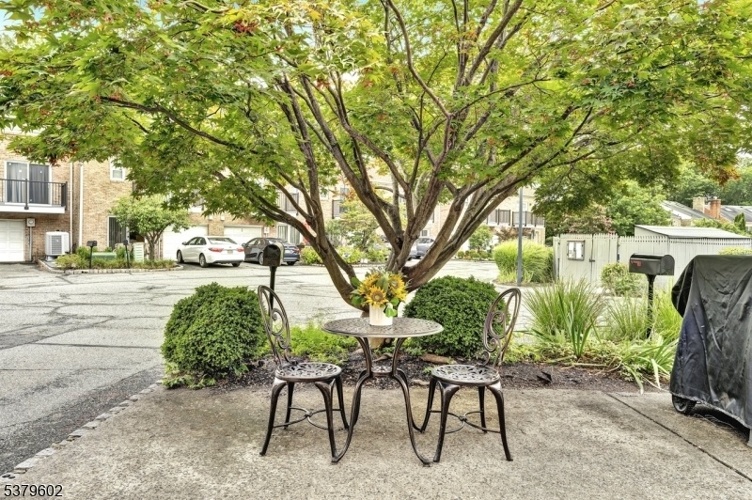

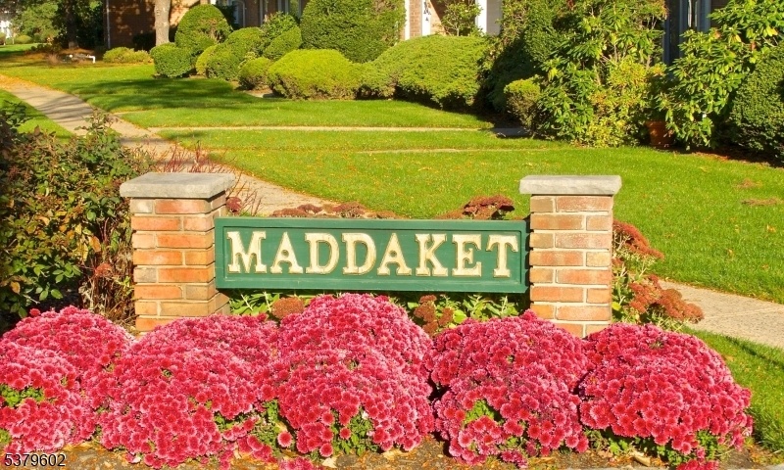
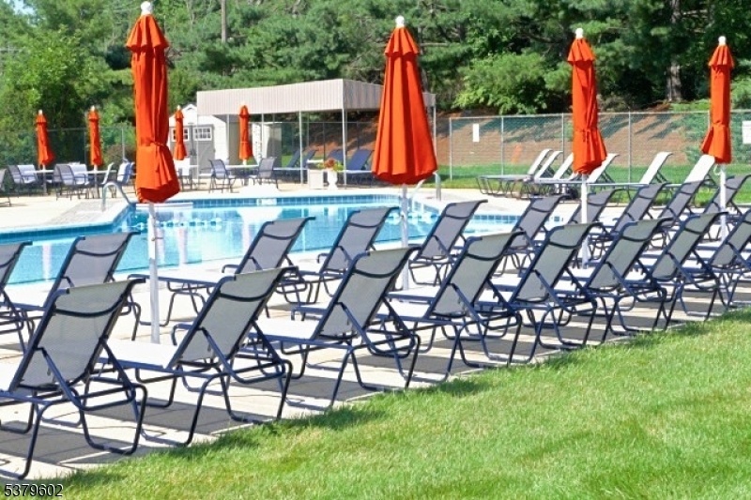
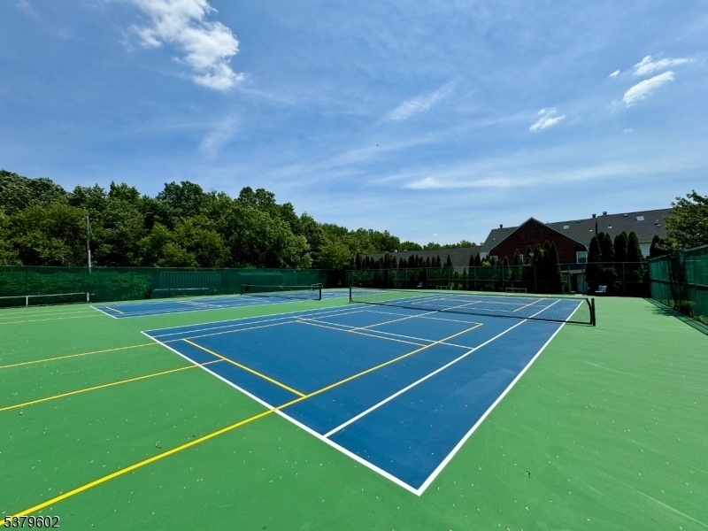
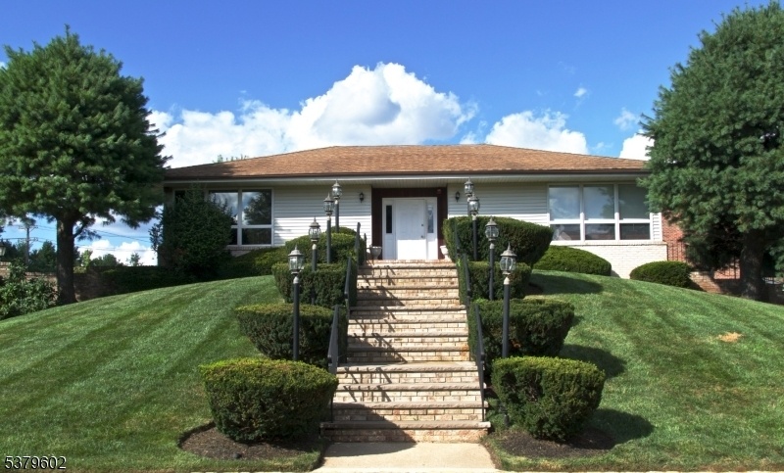
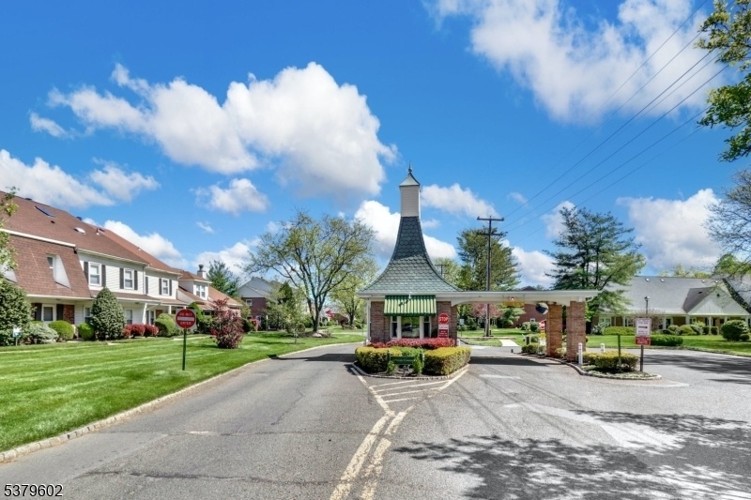
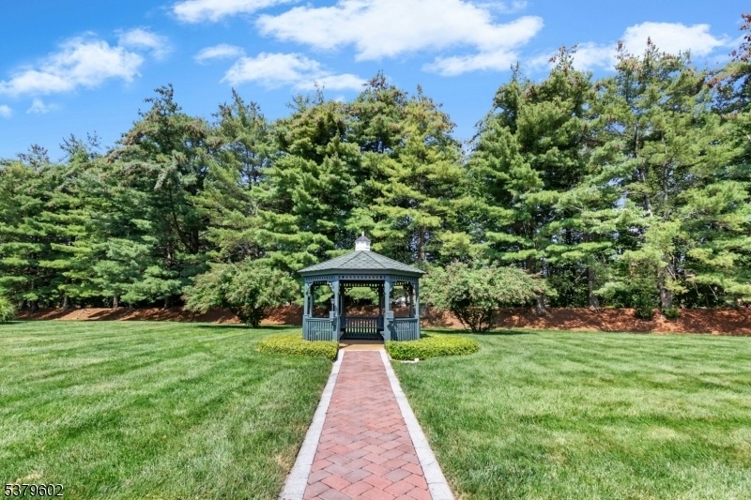
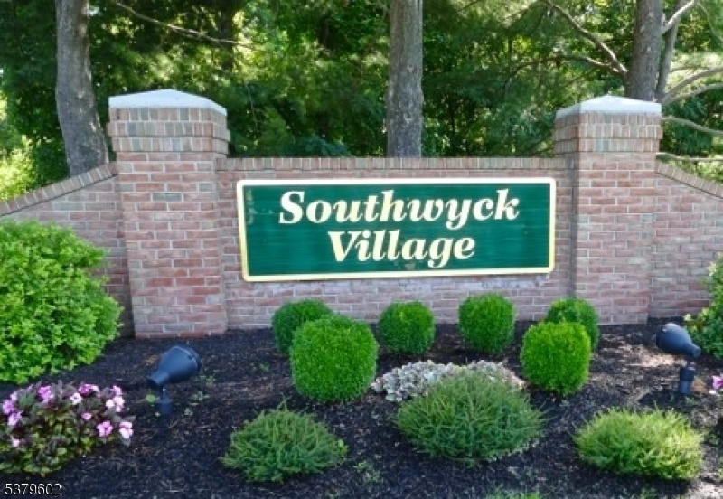
Price: $549,000
GSMLS: 3982503Type: Condo/Townhouse/Co-op
Style: Townhouse-Interior
Beds: 2
Baths: 2 Full & 1 Half
Garage: 1-Car
Year Built: 1985
Acres: 0.16
Property Tax: $8,990
Description
It's Rare To Find A Home That Combines Move-in Condition, Space, & Lifestyle Like This - Especially At This Price. You Simply Won't Find A Single-family Home That Compares To The Spacious Layout & Amenities Offered By This Fantastic Townhome In Southwyck Village. Discover 44 Maddaket Village, A 3-level Residence Featuring 2 Bedrooms, 2.1 Baths, & An Attached Garage - Perfect For Anyone Looking To Buy Their First Home, Downsize, Or Right-size Without Compromise. The Freshly Painted Interior Feels Bright & Welcoming, With A Crisp White Kitchen That Opens To The Dining & Living Areas & Has A Cozy Den With Powder Room Completing The First Floor. Upstairs, The Primary Suite Offers Three Closets (including A Walk-in), A Full Bath, & A Private Balcony - Plus A Second Bedroom, Another Full Bath & Laundry. The Third-floor Loft Provides Flexible Space For A Home Office, Workout Area, Or Creative Studio, With Plenty Of Storage Throughout. Outside, Enjoy Your Private Patio For Grilling Or Dining.take Advantage Of Southwyck Village's Resort-style Amenities - Pool, Tennis & Pickleball Courts, Clubhouse, Gazebo, 24/7 Gated Security, & Beautifully Maintained Grounds. Ideally Located Just Minutes From Shopping, Dining, Parks, & Nyc Transportation, This Pet-friendly Community Also Offers Full-day Kindergarten & School Bus Service. All This & Only 20 Miles From Manhattan - Making 44 Maddaket Village An Incredible Opportunity For Homeownership In A Sought-after Neighborhood & School District.
Rooms Sizes
Kitchen:
9x14 First
Dining Room:
11x9 First
Living Room:
17x15 First
Family Room:
n/a
Den:
11x15 First
Bedroom 1:
14x22 Second
Bedroom 2:
17x11 Second
Bedroom 3:
n/a
Bedroom 4:
n/a
Room Levels
Basement:
n/a
Ground:
n/a
Level 1:
Den, Dining Room, Kitchen, Living Room, Powder Room
Level 2:
2 Bedrooms, Bath Main, Bath(s) Other, Laundry Room
Level 3:
Attic, Loft
Level Other:
n/a
Room Features
Kitchen:
Separate Dining Area
Dining Room:
n/a
Master Bedroom:
Full Bath, Walk-In Closet
Bath:
Tub Shower
Interior Features
Square Foot:
n/a
Year Renovated:
n/a
Basement:
No
Full Baths:
2
Half Baths:
1
Appliances:
Carbon Monoxide Detector, Dishwasher, Dryer, Microwave Oven, Range/Oven-Electric, Refrigerator, Washer
Flooring:
Carpeting, Laminate, Tile
Fireplaces:
No
Fireplace:
n/a
Interior:
CODetect,FireExtg,CeilHigh,Skylight,SmokeDet,StallShw,TubShowr,WlkInCls
Exterior Features
Garage Space:
1-Car
Garage:
Built-In,InEntrnc
Driveway:
Blacktop
Roof:
Asphalt Shingle
Exterior:
Brick, Vinyl Siding
Swimming Pool:
Yes
Pool:
Association Pool
Utilities
Heating System:
Forced Hot Air
Heating Source:
Gas-Natural
Cooling:
Central Air
Water Heater:
n/a
Water:
Public Water
Sewer:
Public Sewer
Services:
n/a
Lot Features
Acres:
0.16
Lot Dimensions:
n/a
Lot Features:
n/a
School Information
Elementary:
Brunner
Middle:
Nettingham
High School:
SP Fanwood
Community Information
County:
Union
Town:
Scotch Plains Twp.
Neighborhood:
Southwyck Village
Application Fee:
n/a
Association Fee:
$520 - Monthly
Fee Includes:
Maintenance-Common Area, Maintenance-Exterior, Snow Removal, Trash Collection
Amenities:
ClubHous,MulSport,PoolOtdr
Pets:
Cats OK, Dogs OK, Number Limit, Yes
Financial Considerations
List Price:
$549,000
Tax Amount:
$8,990
Land Assessment:
$20,000
Build. Assessment:
$56,400
Total Assessment:
$76,400
Tax Rate:
11.77
Tax Year:
2024
Ownership Type:
Condominium
Listing Information
MLS ID:
3982503
List Date:
08-21-2025
Days On Market:
56
Listing Broker:
WEICHERT REALTORS
Listing Agent:



































Request More Information
Shawn and Diane Fox
RE/MAX American Dream
3108 Route 10 West
Denville, NJ 07834
Call: (973) 277-7853
Web: DrakesvilleCondos.com

