394C Orrington Ln
Monroe Twp, NJ 08831
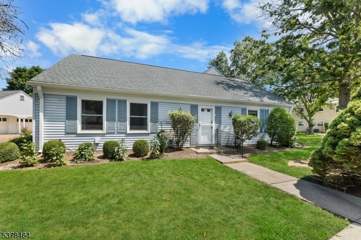
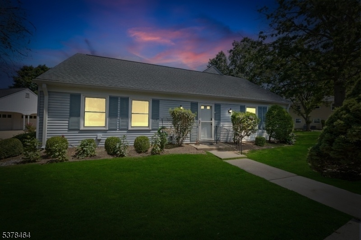
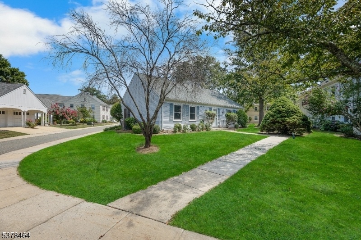
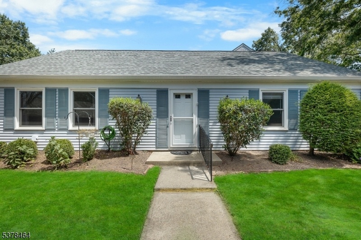
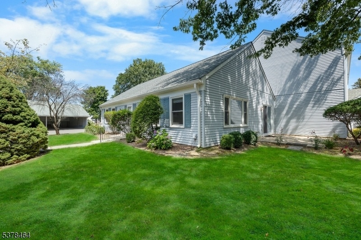
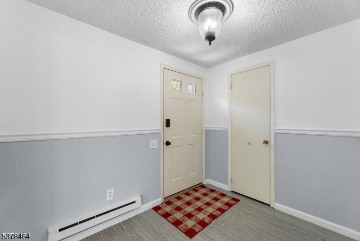
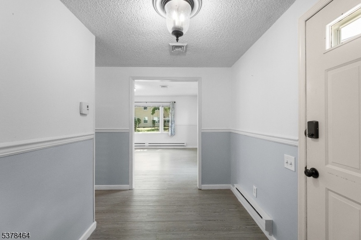
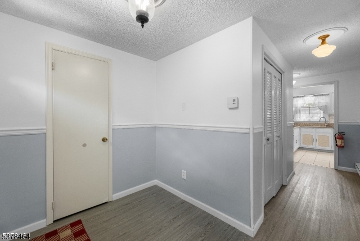
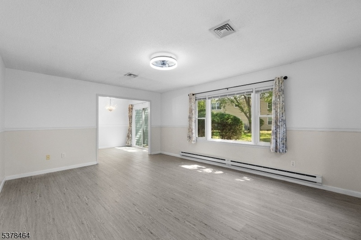
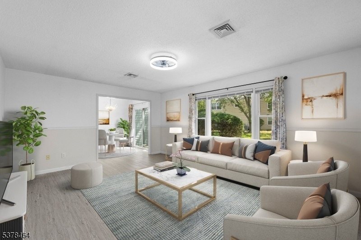
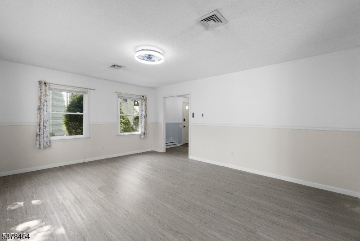
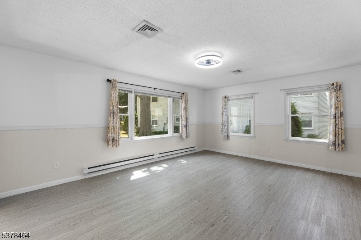
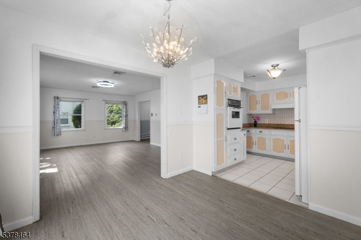
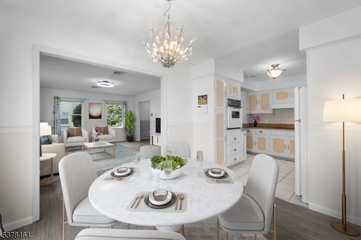
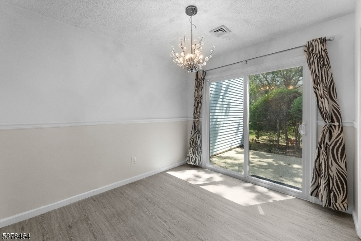
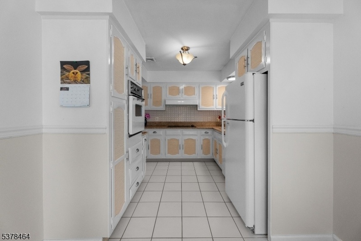
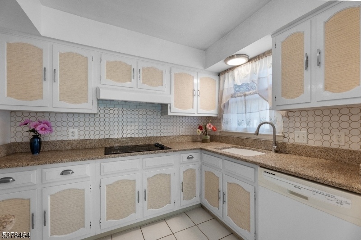
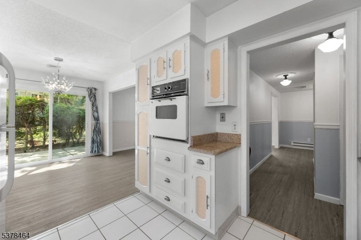
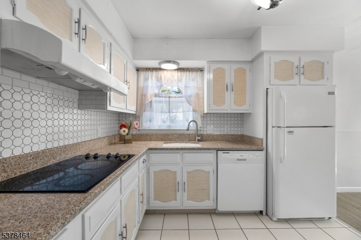
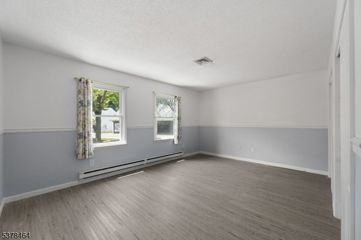
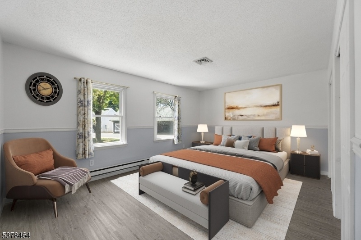
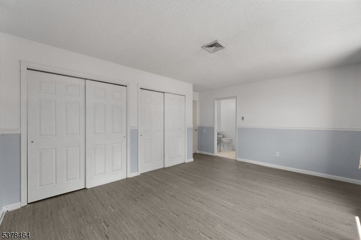
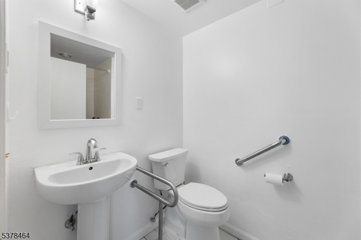
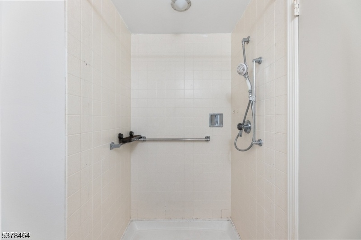
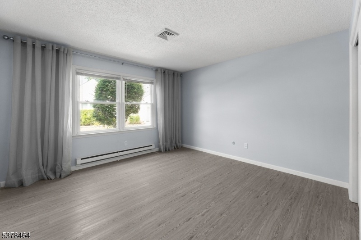
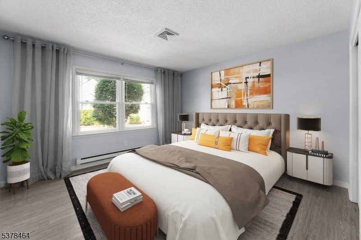
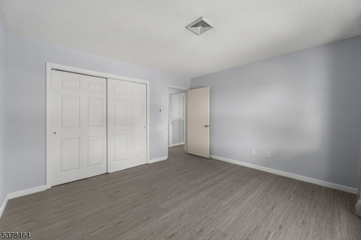
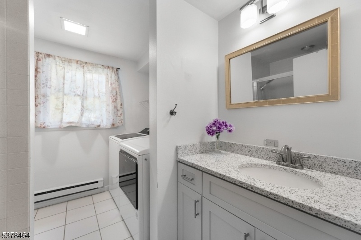
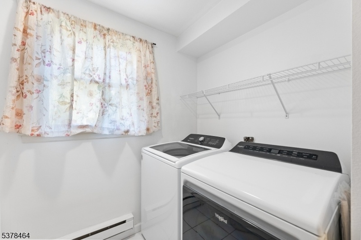
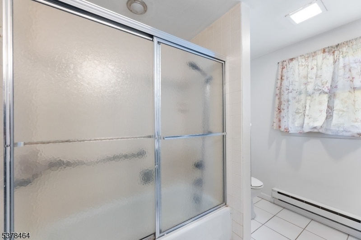
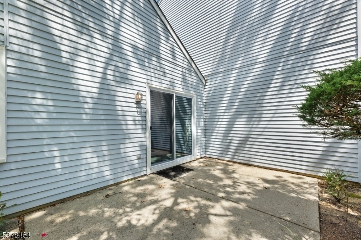
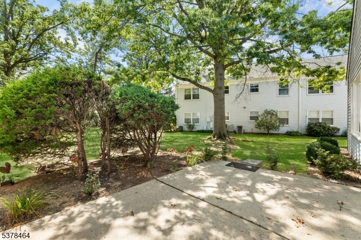
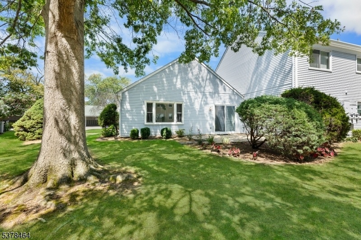
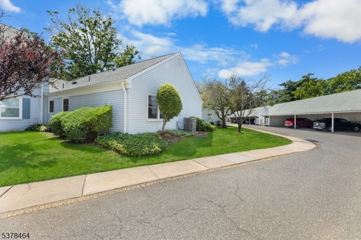
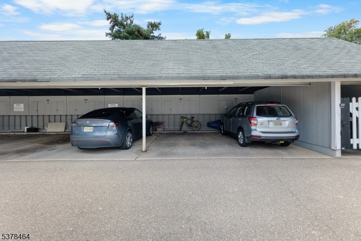
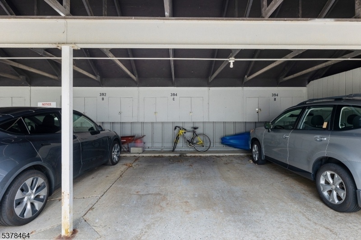
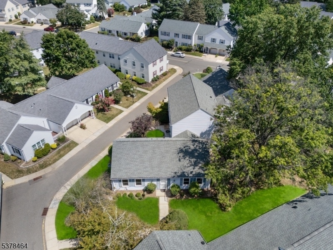
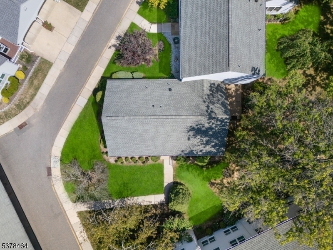
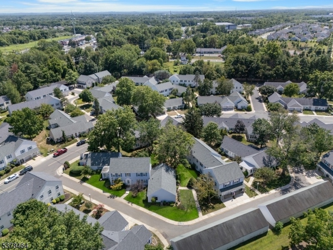
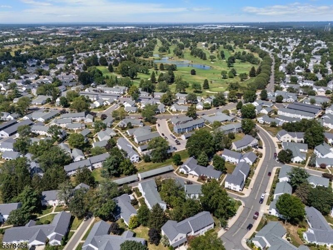
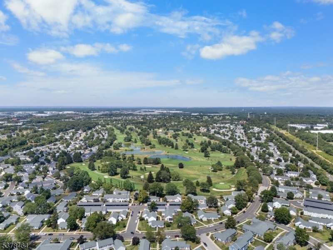
Price: $289,900
GSMLS: 3981209Type: Single Family
Style: Ranch
Beds: 2
Baths: 2 Full
Garage: No
Year Built: 1974
Acres: 0.00
Property Tax: $2,186
Description
Welcome To This Charming And Move-in-ready Ranch In The Desirable 55+ Rossmoor Community Of Monroe, Nj. This Spacious Home Features New Water-resistant Luxury Vinyl Flooring, Newer Windows, And A Brand-new Water Heater. Enjoy Year-round Comfort With Central A/c And Multiple-zoned Baseboard Heating For Personalized Climate Control. A Convenient Carport Provides Covered Parking. Rossmoor Offers Resort-style Living With An Impressive List Of Amenities Included In The Hoa Fees: Water, Sewer, Trash Collection, Cable Tv, All Exterior Maintenance, Plus Access To The Clubhouse, Pool, And Gym. The Community Also Hosts A Wide Variety Of Activities And Social Events, And Features A Bus Stop With Service To Nyc. Conveniently Located Near All Major Roadways, Shopping, And Dining, This Home Offers The Perfect Blend Of Comfort, Convenience, And Active-adult Living. Don't Miss Your Chance To Enjoy The Rossmoor Lifestyle!
Rooms Sizes
Kitchen:
First
Dining Room:
First
Living Room:
First
Family Room:
n/a
Den:
n/a
Bedroom 1:
First
Bedroom 2:
First
Bedroom 3:
n/a
Bedroom 4:
n/a
Room Levels
Basement:
n/a
Ground:
n/a
Level 1:
2Bedroom,BathMain,BathOthr,DiningRm,Foyer,Kitchen,LivingRm,OutEntrn,Storage,Utility
Level 2:
Attic
Level 3:
n/a
Level Other:
n/a
Room Features
Kitchen:
Galley Type
Dining Room:
Dining L
Master Bedroom:
Full Bath
Bath:
Stall Shower
Interior Features
Square Foot:
1,260
Year Renovated:
n/a
Basement:
No
Full Baths:
2
Half Baths:
0
Appliances:
Cooktop - Electric, Dishwasher, Dryer, Kitchen Exhaust Fan, Refrigerator, Wall Oven(s) - Electric, Washer
Flooring:
Tile, Vinyl-Linoleum
Fireplaces:
No
Fireplace:
n/a
Interior:
Blinds,Drapes,FireExtg,Shades,SmokeDet,StallShw,TubShowr,WndwTret
Exterior Features
Garage Space:
No
Garage:
Carport-Detached
Driveway:
Additional Parking, Blacktop, On-Street Parking
Roof:
Asphalt Shingle
Exterior:
Vinyl Siding
Swimming Pool:
Yes
Pool:
Association Pool
Utilities
Heating System:
Baseboard - Electric, Multi-Zone
Heating Source:
Electric
Cooling:
Ceiling Fan, Central Air
Water Heater:
Electric
Water:
Association, Public Water
Sewer:
Association, Public Sewer
Services:
Cable TV, Garbage Included
Lot Features
Acres:
0.00
Lot Dimensions:
n/a
Lot Features:
Corner, Level Lot
School Information
Elementary:
n/a
Middle:
n/a
High School:
n/a
Community Information
County:
Middlesex
Town:
Monroe Twp.
Neighborhood:
Rossmoor
Application Fee:
$5,300
Association Fee:
$605 - Monthly
Fee Includes:
Maintenance-Common Area, Maintenance-Exterior, Sewer Fees, Snow Removal, Trash Collection, Water Fees
Amenities:
BillrdRm,ClubHous,Exercise,MulSport,PoolOtdr,Tennis
Pets:
Yes
Financial Considerations
List Price:
$289,900
Tax Amount:
$2,186
Land Assessment:
$25,000
Build. Assessment:
$50,600
Total Assessment:
$75,600
Tax Rate:
2.65
Tax Year:
2024
Ownership Type:
Condominium
Listing Information
MLS ID:
3981209
List Date:
08-14-2025
Days On Market:
0
Listing Broker:
RE/MAX OUR TOWN
Listing Agent:









































Request More Information
Shawn and Diane Fox
RE/MAX American Dream
3108 Route 10 West
Denville, NJ 07834
Call: (973) 277-7853
Web: DrakesvilleCondos.com

