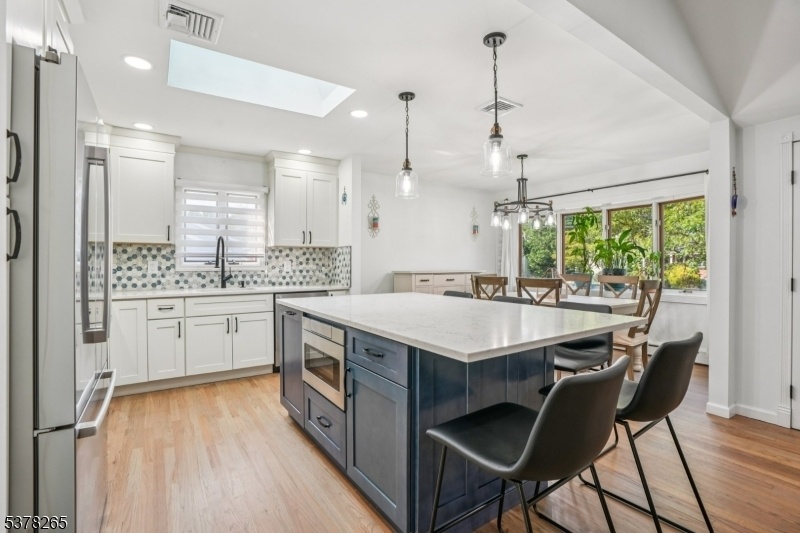108 Briar Hills Cir
Springfield Twp, NJ 07081















































Price: $849,000
GSMLS: 3981038Type: Single Family
Style: Split Level
Beds: 4
Baths: 2 Full
Garage: 1-Car
Year Built: 1956
Acres: 0.25
Property Tax: $12,214
Description
108 Briar Hills Circle Is A Beautiful Home Nestled On A 93 X 115 Lot In The Sought After Town Of Springfield. Before You Even Walk In The Front Door, You Will Admire The Cozy Front Porch Allowing You To Sit Outside & Enjoy The Beautiful Tree Lined Street. This Amazing Split Level Features 4 Spacious Bedrooms, 2 Full Bathrooms Perfectly Situated, & Multiple Living Spaces. Your Eyes Will Quickly Be Captivated As You Walk Into The Front Door & Immediately Your Attention Will Be Captured By The Perfect Kitchen Island Wrapped In A Beautiful Decorative Quartz Stone. Behind The Kitchen Island, Find Yourself Enjoying A Nice Meal In The Dining Area That Can Accommodate A Large Table W/ Ample Seating. As You Turn, You Will Be Astonished By The Spacious Living Room With High Ceilings Offering Close To 400 Square Feet, Giving It Ample Room To Be Creative With Situating Any Type Of Sofa Seating & Furniture. As You Walk Up The Stairs Into The 2nd Level, You Will Find 3 Inviting Bedrooms Which Includes The Primary & A Well Designed Full Bathroom. The 2 Lower Levels Offer A Spacious Family Room And In Addition You Will Encounter The 4th Bedroom Situated Next To A Full Bathroom Making It A Perfect Home To Entertain Guests As Well As A Sitting Room Boasting A Stunning Wet Bar, Great For Hosting Sporting Events. Once You Are Done Touring The Inside, Step Outside To One Of The Most Stunning Backyards That A Home Can Offer Making It Truly An Oasis.
Rooms Sizes
Kitchen:
10x13 First
Dining Room:
10x12 First
Living Room:
13x27 First
Family Room:
13x27 Ground
Den:
n/a
Bedroom 1:
14x13 Second
Bedroom 2:
10x11 Second
Bedroom 3:
10x12 Second
Bedroom 4:
9x12 Ground
Room Levels
Basement:
SittngRm,Utility
Ground:
1 Bedroom, Bath(s) Other, Family Room
Level 1:
Dining Room, Kitchen, Living Room
Level 2:
3 Bedrooms, Bath Main
Level 3:
n/a
Level Other:
n/a
Room Features
Kitchen:
Eat-In Kitchen, Separate Dining Area
Dining Room:
Dining L
Master Bedroom:
n/a
Bath:
n/a
Interior Features
Square Foot:
2,000
Year Renovated:
2021
Basement:
Yes - Finished, Full
Full Baths:
2
Half Baths:
0
Appliances:
Dishwasher, Kitchen Exhaust Fan, Microwave Oven, Range/Oven-Gas
Flooring:
Wood
Fireplaces:
1
Fireplace:
Insert
Interior:
n/a
Exterior Features
Garage Space:
1-Car
Garage:
Attached Garage
Driveway:
2 Car Width
Roof:
Asphalt Shingle
Exterior:
Stone, Vinyl Siding
Swimming Pool:
Yes
Pool:
Above Ground
Utilities
Heating System:
1 Unit, Baseboard - Cast Iron
Heating Source:
Gas-Natural
Cooling:
1 Unit, Central Air
Water Heater:
Gas
Water:
Public Water
Sewer:
Public Sewer
Services:
n/a
Lot Features
Acres:
0.25
Lot Dimensions:
93X115
Lot Features:
Level Lot
School Information
Elementary:
Walton
Middle:
Gaudineer
High School:
Dayton
Community Information
County:
Union
Town:
Springfield Twp.
Neighborhood:
n/a
Application Fee:
n/a
Association Fee:
n/a
Fee Includes:
n/a
Amenities:
n/a
Pets:
n/a
Financial Considerations
List Price:
$849,000
Tax Amount:
$12,214
Land Assessment:
$231,900
Build. Assessment:
$282,400
Total Assessment:
$514,300
Tax Rate:
2.38
Tax Year:
2024
Ownership Type:
Fee Simple
Listing Information
MLS ID:
3981038
List Date:
08-13-2025
Days On Market:
0
Listing Broker:
SIGNATURE REALTY NJ
Listing Agent:















































Request More Information
Shawn and Diane Fox
RE/MAX American Dream
3108 Route 10 West
Denville, NJ 07834
Call: (973) 277-7853
Web: DrakesvilleCondos.com

