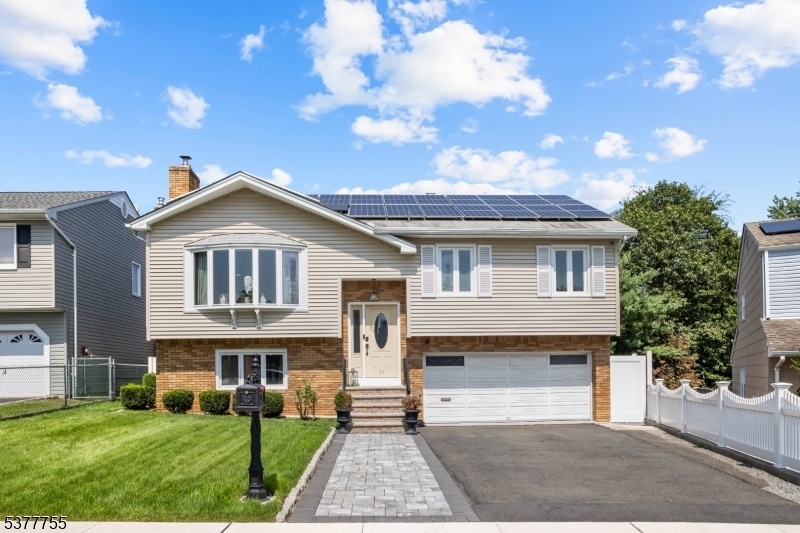27 Coppola Ct
Clifton City, NJ 07013





































Price: $859,000
GSMLS: 3980991Type: Single Family
Style: Contemporary
Beds: 3
Baths: 3 Full
Garage: 2-Car
Year Built: 1974
Acres: 0.12
Property Tax: $14,264
Description
Imagine Paying $0.00 In Electricity Bills For The Rest Of Your Life ? Plus Enjoying Over $75,000 In Recent Upgrades! This Exceptional Clifton Home At 27 Coppola Ct Offers Unmatched Value, Comfort, And Efficiency.featuring 3 Bedrooms And 3 Bathrooms, This Home Is Designed For Flexibility With The Option Of A Primary Suite On Either Floor, Making It Ideal For Multi-generational Living Or Those Seeking Versatile Space. Recent Updates Include Modern Finishes, Mechanical Enhancements, And Lifestyle Upgrades That Add Peace Of Mind And Long-term Value.step Outside Into Your Private Oasis ? A Beautifully Landscaped Backyard With A Sparkling Pool, An Aluminum Louver Pergola Over The Deck, An Outdoor Dining Table With Cushions And Chairs, A Wood Pergola Over The Grill, And A Storage Shed. Pool Cleaning Hose And Brush Are Also Included, Making This A True Turnkey Retreat.with Fully Owned Solar Panels, You?ll Save Thousands Every Year In Energy Costs, While Enjoying A Bright, Modern, And Move-in-ready Home In One Of Clifton?s Most Desirable Neighborhoods. Conveniently Located Near Shopping, Dining, Parks, And Major Highways, This Property Combines Lifestyle, Location, And Incredible Value.don?t Miss Your Chance To Own This Rare, Energy-efficient Home With Luxury Updates ? Schedule Your Showing Today!
Rooms Sizes
Kitchen:
Second
Dining Room:
Second
Living Room:
Second
Family Room:
First
Den:
First
Bedroom 1:
Second
Bedroom 2:
Second
Bedroom 3:
First
Bedroom 4:
n/a
Room Levels
Basement:
n/a
Ground:
n/a
Level 1:
1Bedroom,BathOthr,GarEnter,Utility
Level 2:
2Bedroom,BathMain,Foyer,Kitchen,Laundry,LivDinRm
Level 3:
n/a
Level Other:
n/a
Room Features
Kitchen:
Breakfast Bar, Center Island, Pantry, Separate Dining Area
Dining Room:
Living/Dining Combo
Master Bedroom:
1st Floor, Full Bath, Walk-In Closet
Bath:
n/a
Interior Features
Square Foot:
2,000
Year Renovated:
2024
Basement:
No
Full Baths:
3
Half Baths:
0
Appliances:
Carbon Monoxide Detector, Cooktop - Gas, Dishwasher, Dryer, Kitchen Exhaust Fan, Microwave Oven, Range/Oven-Gas, Refrigerator, Washer
Flooring:
Vinyl-Linoleum, Wood
Fireplaces:
1
Fireplace:
Wood Burning
Interior:
Carbon Monoxide Detector, Security System, Smoke Detector, Walk-In Closet
Exterior Features
Garage Space:
2-Car
Garage:
Attached Garage, Garage Door Opener
Driveway:
2 Car Width, Additional Parking, Blacktop
Roof:
Asphalt Shingle
Exterior:
Aluminum Siding, Brick, Vinyl Siding
Swimming Pool:
Yes
Pool:
Above Ground, Heated
Utilities
Heating System:
1 Unit, Baseboard - Hotwater, Multi-Zone
Heating Source:
Gas-Natural, Solar-Owned
Cooling:
1 Unit, Multi-Zone Cooling
Water Heater:
Gas
Water:
Public Water
Sewer:
Public Sewer
Services:
n/a
Lot Features
Acres:
0.12
Lot Dimensions:
52X100
Lot Features:
Cul-De-Sac
School Information
Elementary:
Number 2
Middle:
W. WILSON
High School:
CLIFTON
Community Information
County:
Passaic
Town:
Clifton City
Neighborhood:
Albion Section
Application Fee:
n/a
Association Fee:
n/a
Fee Includes:
n/a
Amenities:
n/a
Pets:
Yes
Financial Considerations
List Price:
$859,000
Tax Amount:
$14,264
Land Assessment:
$111,500
Build. Assessment:
$128,800
Total Assessment:
$240,300
Tax Rate:
5.94
Tax Year:
2024
Ownership Type:
Fee Simple
Listing Information
MLS ID:
3980991
List Date:
08-13-2025
Days On Market:
0
Listing Broker:
LIVX
Listing Agent:





































Request More Information
Shawn and Diane Fox
RE/MAX American Dream
3108 Route 10 West
Denville, NJ 07834
Call: (973) 277-7853
Web: DrakesvilleCondos.com

